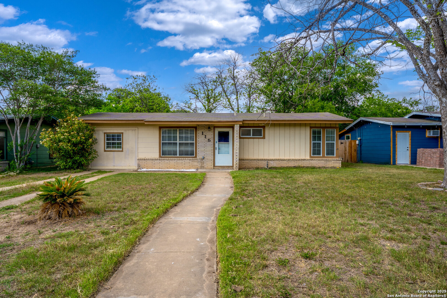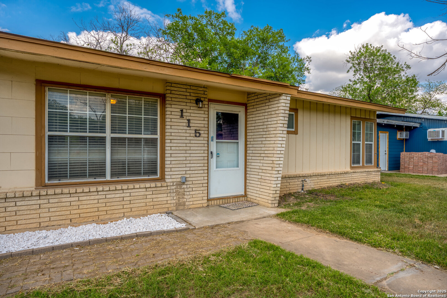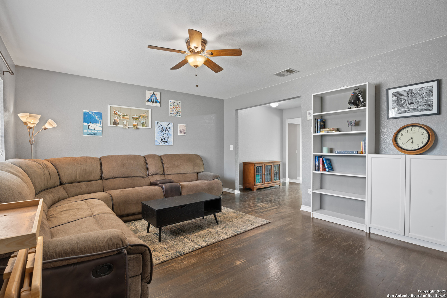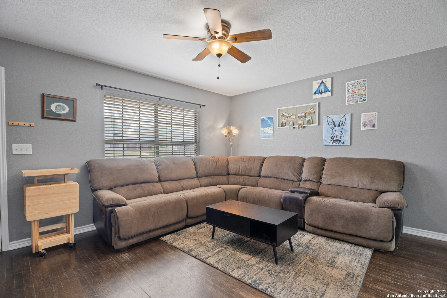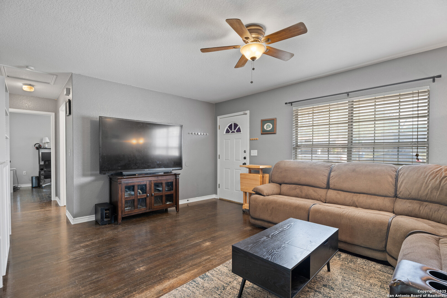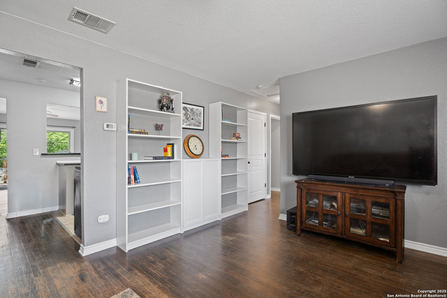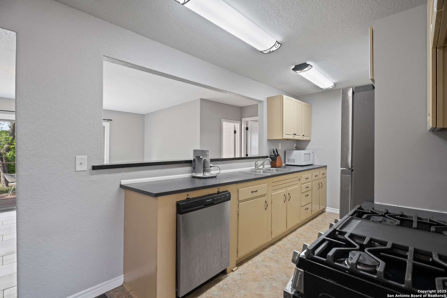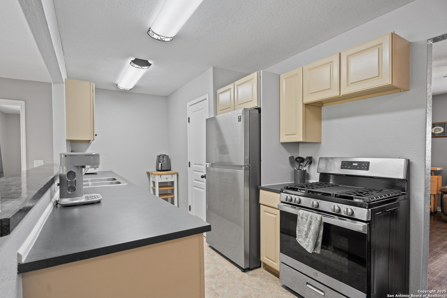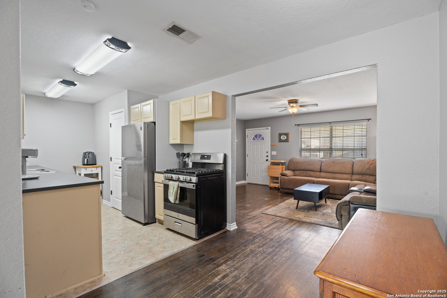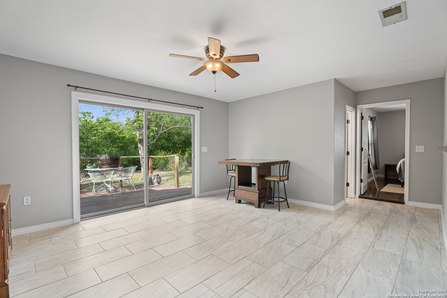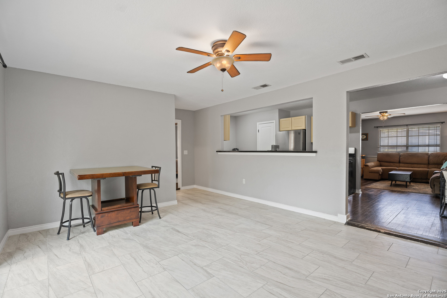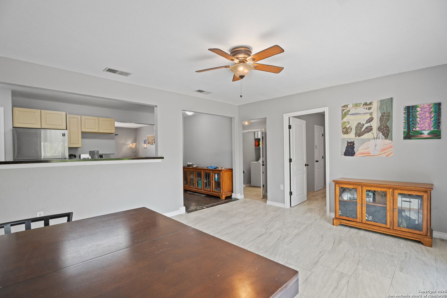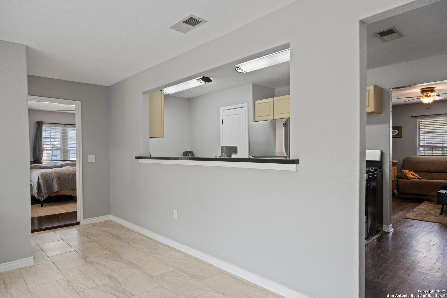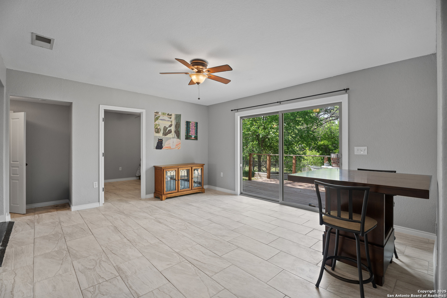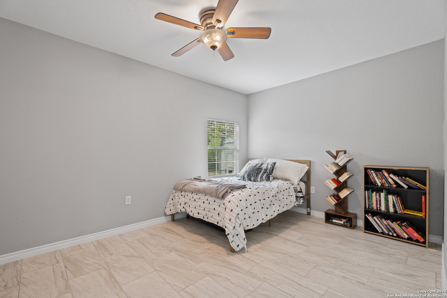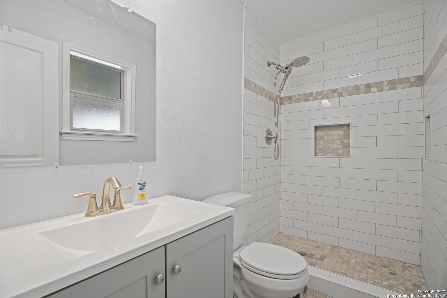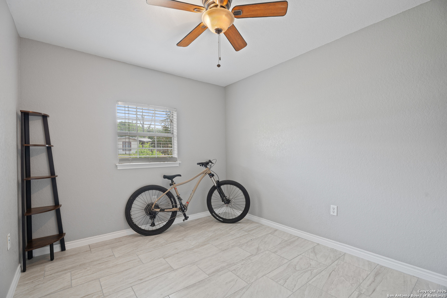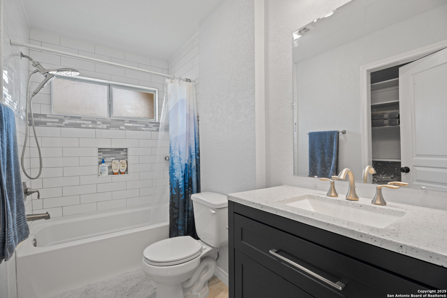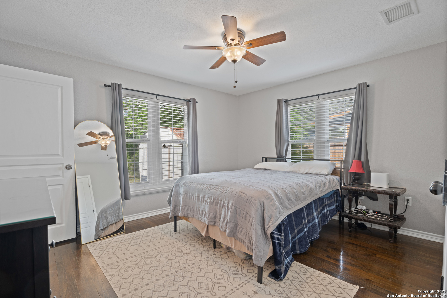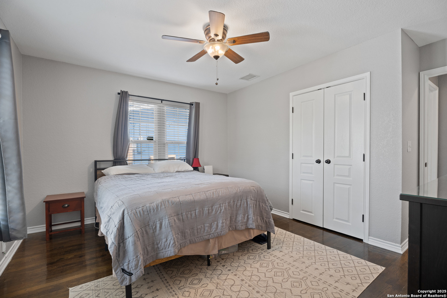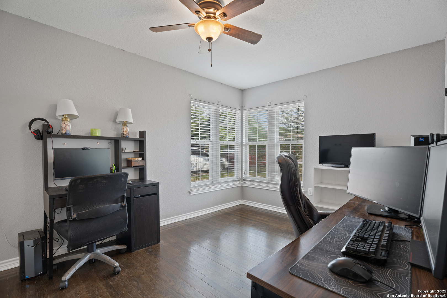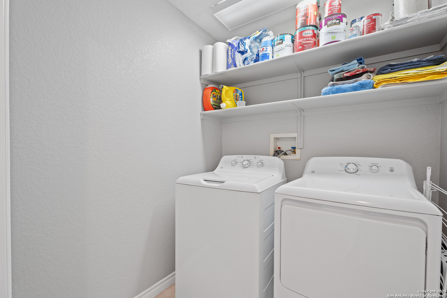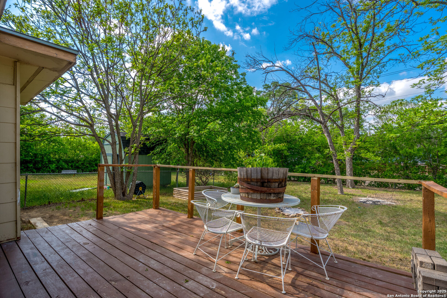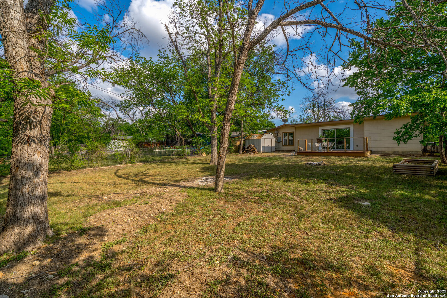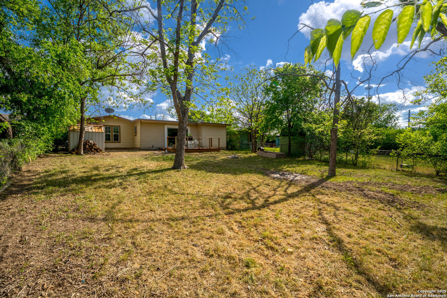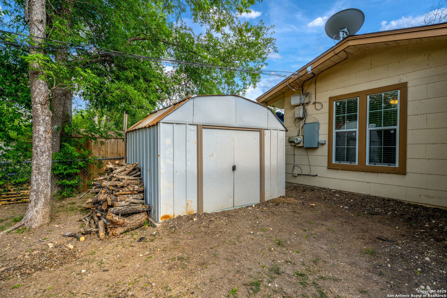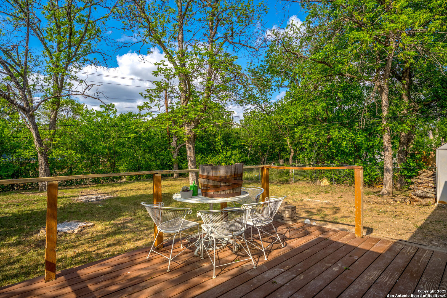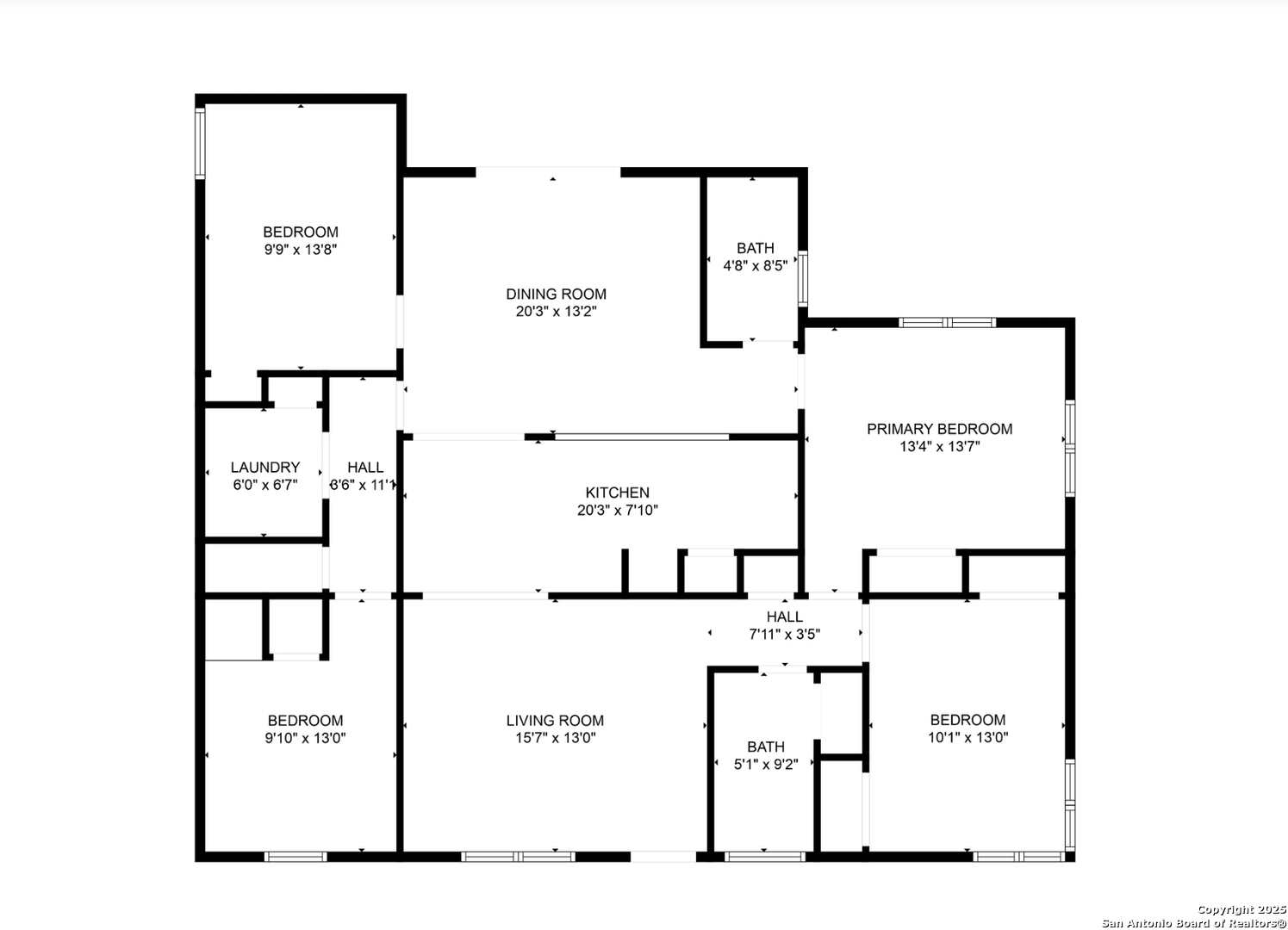Property Details
Cyril
San Antonio, TX 78218
$200,000
4 BD | 2 BA | 1,473 SqFt
Property Description
This updated single-story home features 4 bedrooms, 2 bathrooms, and 1,473 square feet of well-maintained living space. The interior includes hardwood flooring in the living room and two bedrooms, with updated tile flooring in the dining area and the other two bedrooms. Both bathrooms have been recently renovated with modern finishes, updated vanities, and fully tiled shower. The 4th bedroom offers the option for an office if needed. Out back, you'll find a spacious, fully fenced yard with a wood deck-ideal for outdoor gatherings or relaxing. Additional upgrades include a brand-new water heater and updated underground plumbing. Conveniently located near Loop 410, I-35, and Austin Highway, with quick access to Fort Sam Houston and Brooks Army Medical Base. Don't miss the opportunity to see this beautiful home!
Property Details
- Status:Available
- Type:Residential (Purchase)
- MLS #:1859029
- Year Built:1955
- Sq. Feet:1,473
Community Information
- Address:115 Cyril San Antonio, TX 78218
- County:Bexar
- City:San Antonio
- Subdivision:NORTH ALAMO HEIGHTS
- Zip Code:78218
School Information
- School System:North East I.S.D
- High School:Roosevelt
- Middle School:Krueger
- Elementary School:Walzem
Features / Amenities
- Total Sq. Ft.:1,473
- Interior Features:One Living Area, Eat-In Kitchen, Two Eating Areas, Breakfast Bar, Utility Room Inside, 1st Floor Lvl/No Steps, Pull Down Storage, Cable TV Available, High Speed Internet, Laundry Main Level, Laundry Room, Walk in Closets, Attic - Pull Down Stairs
- Fireplace(s): Not Applicable
- Floor:Wood
- Inclusions:Ceiling Fans, Washer Connection, Dryer Connection, Self-Cleaning Oven, Stove/Range, Gas Cooking, Disposal, Dishwasher, Smoke Alarm, Gas Water Heater, Solid Counter Tops, City Garbage service
- Master Bath Features:Tub/Shower Combo, Single Vanity
- Exterior Features:Deck/Balcony, Chain Link Fence, Double Pane Windows, Storage Building/Shed, Mature Trees
- Cooling:One Central
- Heating Fuel:Electric
- Heating:Central, 1 Unit
- Master:14x13
- Bedroom 2:10x13
- Bedroom 3:10x14
- Bedroom 4:10x13
- Dining Room:20x13
- Kitchen:20x8
Architecture
- Bedrooms:4
- Bathrooms:2
- Year Built:1955
- Stories:1
- Style:One Story, Traditional
- Roof:Composition
- Foundation:Slab
- Parking:None/Not Applicable
Property Features
- Neighborhood Amenities:None
- Water/Sewer:City
Tax and Financial Info
- Proposed Terms:Conventional, FHA, VA, Cash
- Total Tax:5024.55
4 BD | 2 BA | 1,473 SqFt

