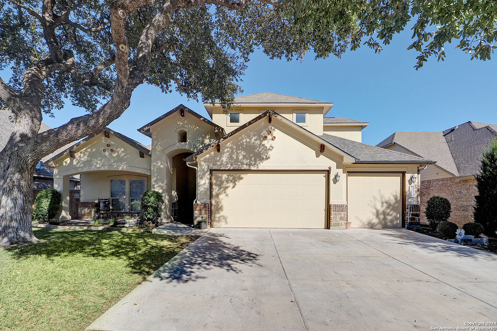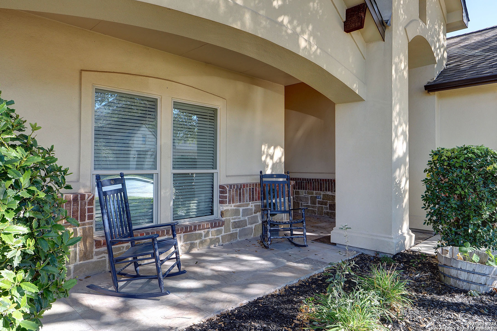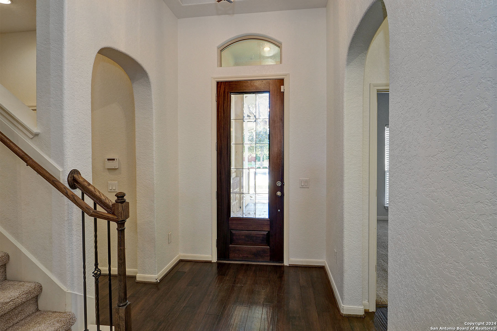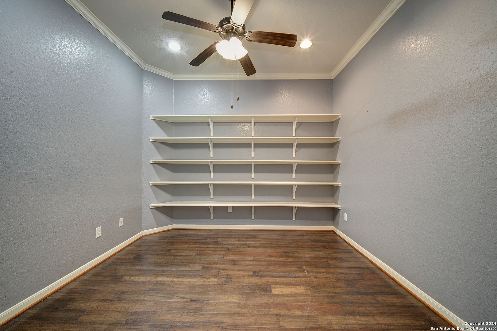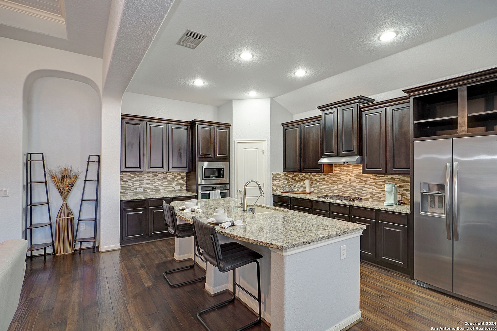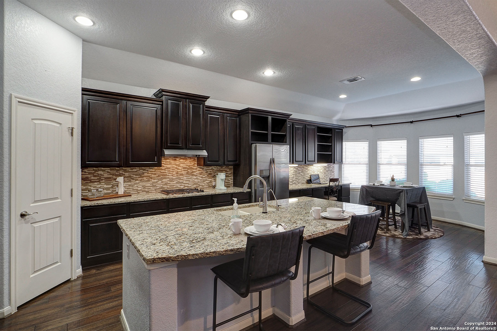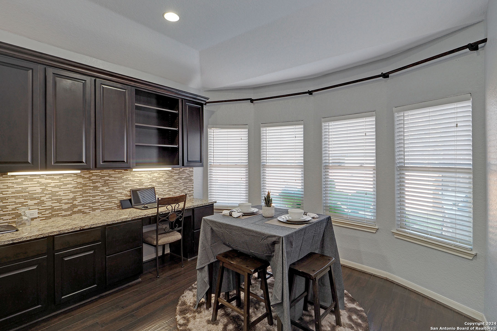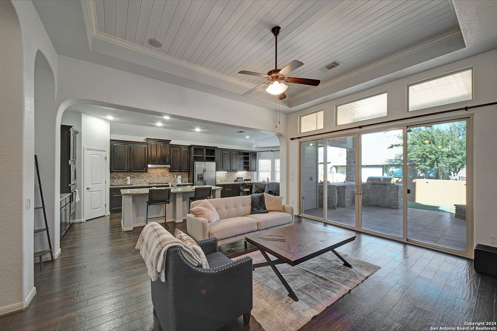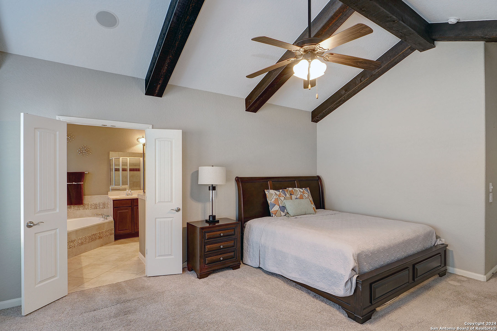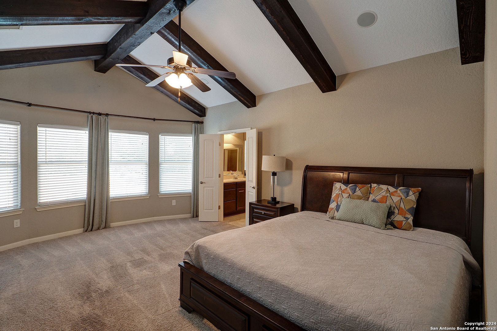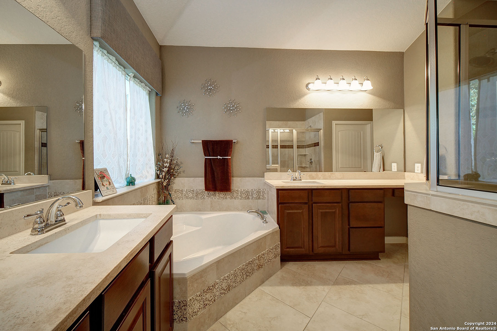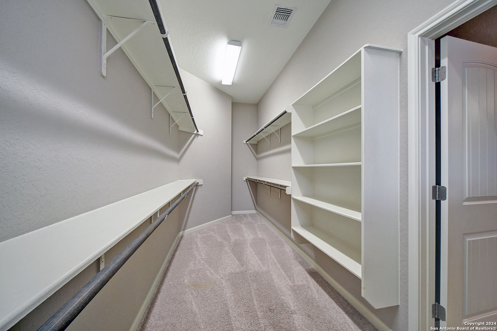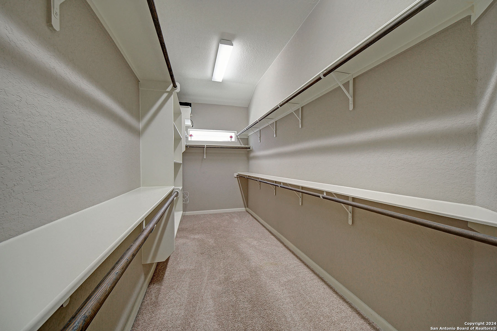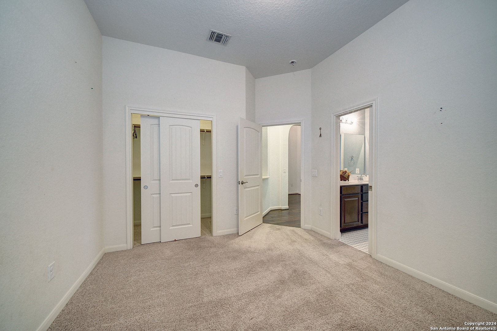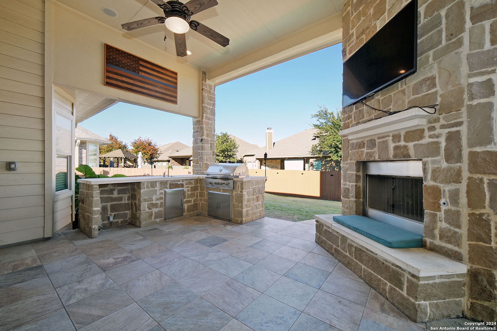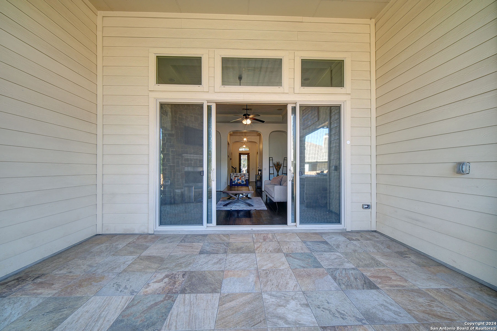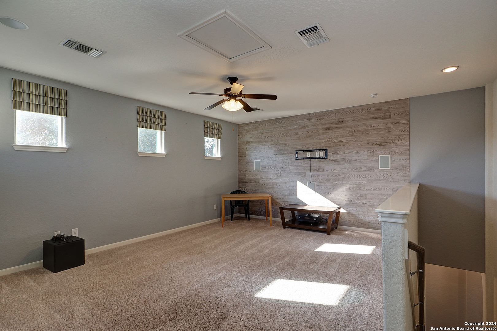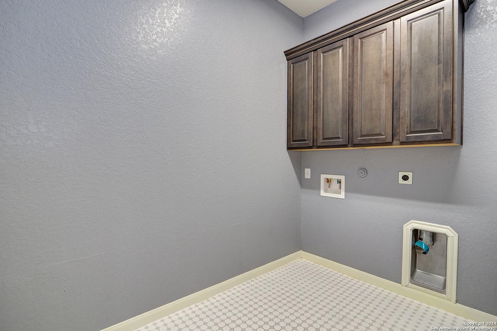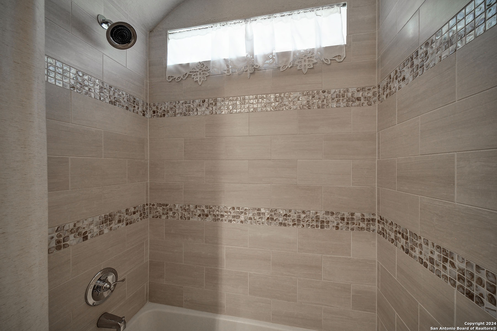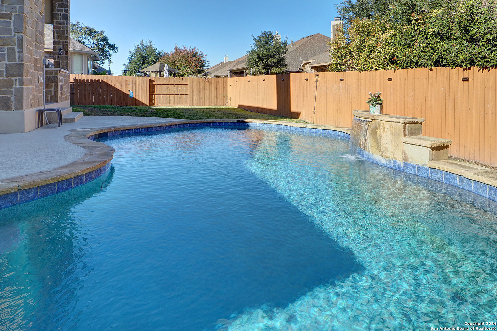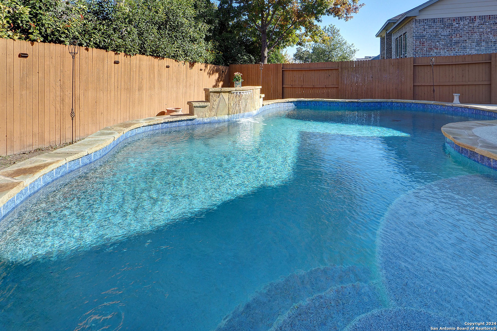Property Details
VIOLET CV
San Antonio, TX 78253
$499,000
4 BD | 4 BA | 2,964 SqFt
Property Description
This stunning 4-bedroom, 3.5-bathroom home offers the perfect blend of luxury and comfort. Situated in the desirable neighborhood of Alamo Ranch, it features an open floor plan with spacious living areas, including a bright and airy great room with large windows that flood the space with natural light. The open kitchen is perfect or entertaining equipped with high-end appliances, a large island, and plenty of cabinet space. The primary suite is a true retreat with a spa-like en-suite bathroom featuring dual vanities, a large garden tub for relaxing the day away, and a walk-in shower. Three additional generously sized bedrooms offer ample closet space and share two well-appointed bathrooms. Step outside to your own private oasis, where you'll find a beautifully landscaped backyard with a sparkling pool and an outdoor kitchen, perfect for relaxing or entertaining. The large patio area provides plenty of room for lounging or dining al fresco, creating a seamless indoor-outdoor living experience. Additional features of the home include a half bath for guests, a laundry room, and a two-car garage. With its modern finishes, spacious layout, and outdoor paradise, this home is truly an entertainer's dream.
Property Details
- Status:Contract Pending
- Type:Residential (Purchase)
- MLS #:1828339
- Year Built:2013
- Sq. Feet:2,964
Community Information
- Address:11443 VIOLET CV San Antonio, TX 78253
- County:Bexar
- City:San Antonio
- Subdivision:WESTWINDS LONESTAR
- Zip Code:78253
School Information
- School System:Northside
- High School:Taft
- Middle School:Briscoe
- Elementary School:HOFFMANN
Features / Amenities
- Total Sq. Ft.:2,964
- Interior Features:One Living Area, Liv/Din Combo, Separate Dining Room, Eat-In Kitchen, Island Kitchen, Walk-In Pantry, Study/Library, Game Room, Utility Room Inside, High Ceilings, Open Floor Plan, High Speed Internet, All Bedrooms Downstairs, Laundry Main Level, Laundry Room, Walk in Closets
- Fireplace(s): Two, Living Room, Stone/Rock/Brick
- Floor:Carpeting, Laminate
- Inclusions:Ceiling Fans, Washer Connection, Dryer Connection, Microwave Oven, Stove/Range, Disposal, Dishwasher, Smoke Alarm, Electric Water Heater, Gas Water Heater, Garage Door Opener, Solid Counter Tops, Double Ovens, City Garbage service
- Master Bath Features:Tub/Shower Separate, Separate Vanity, Garden Tub
- Cooling:One Central
- Heating Fuel:Electric
- Heating:Central
- Master:15x23
- Bedroom 2:11x12
- Bedroom 3:17x12
- Bedroom 4:12x12
- Dining Room:12x13
- Kitchen:18x20
Architecture
- Bedrooms:4
- Bathrooms:4
- Year Built:2013
- Stories:1.5
- Style:One Story, Traditional
- Roof:Composition
- Foundation:Slab
- Parking:Three Car Garage
Property Features
- Water/Sewer:Water System, Sewer System, City
Tax and Financial Info
- Proposed Terms:Conventional, FHA, VA, Cash
- Total Tax:8926
4 BD | 4 BA | 2,964 SqFt

