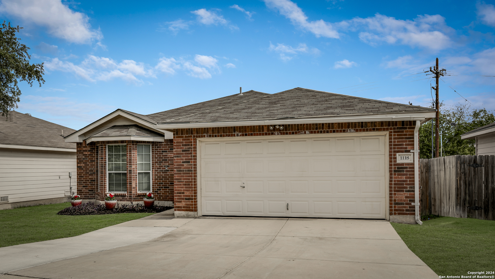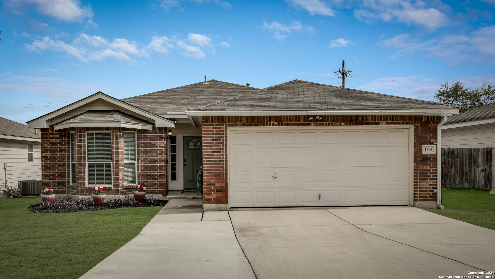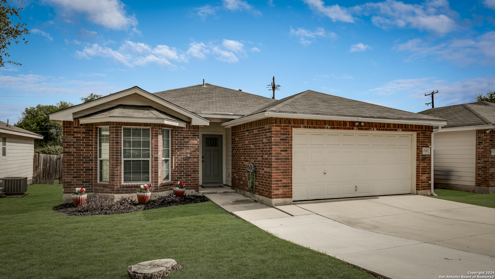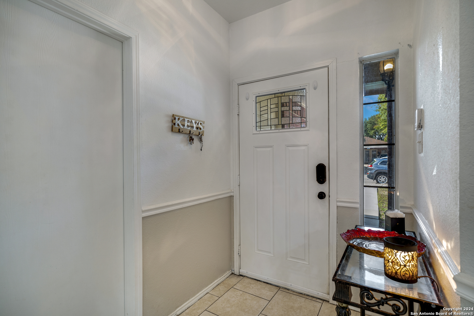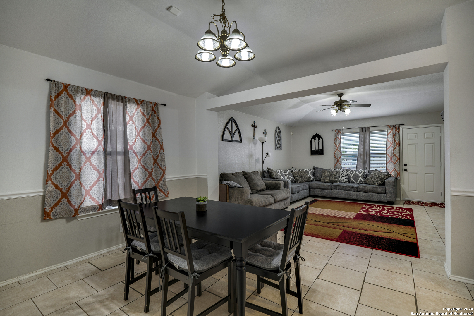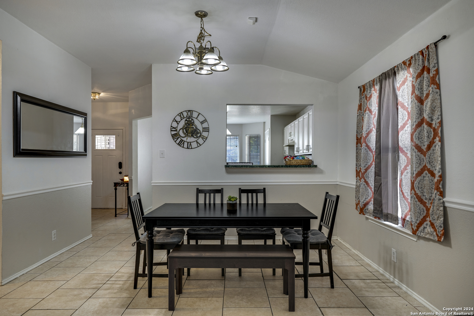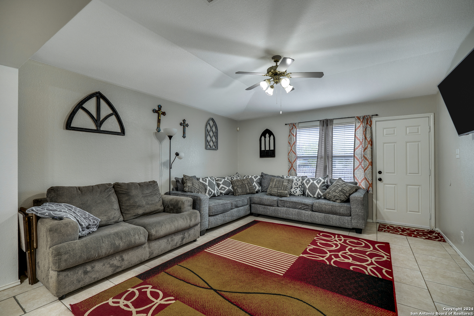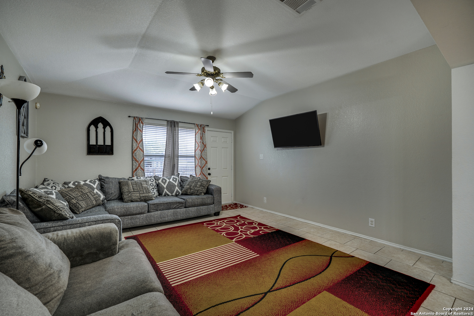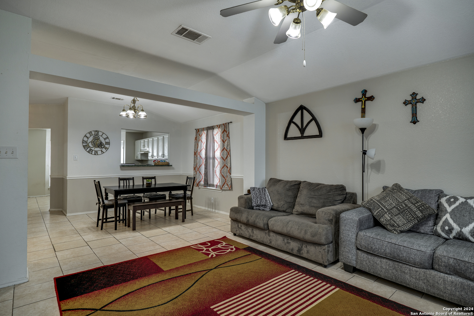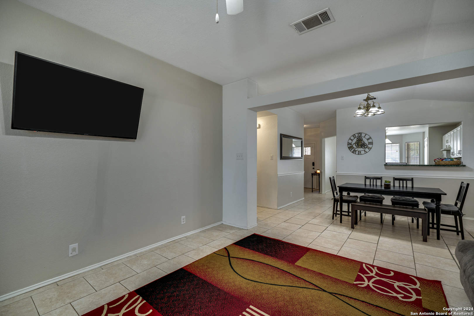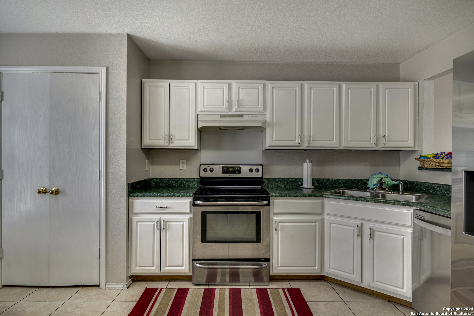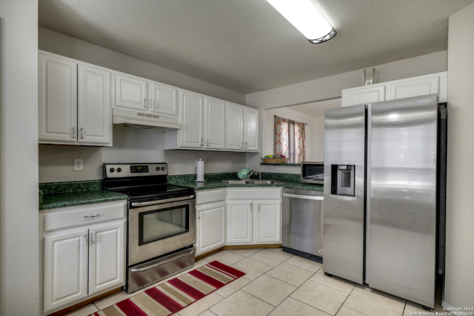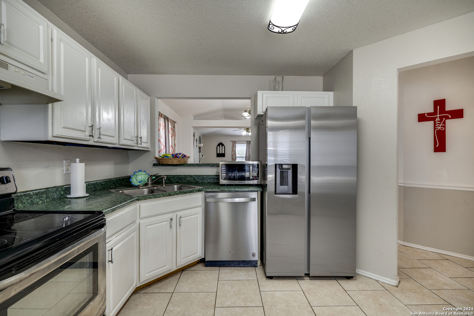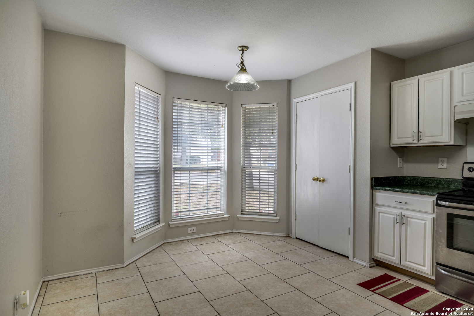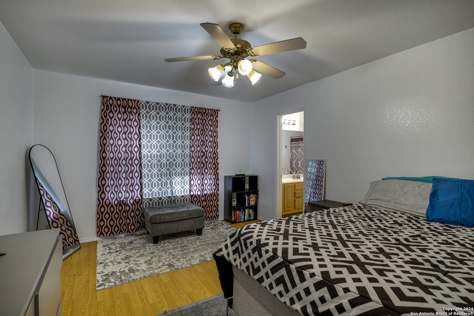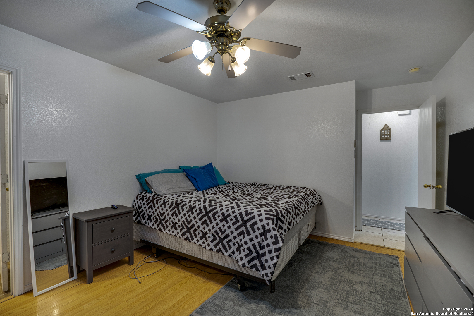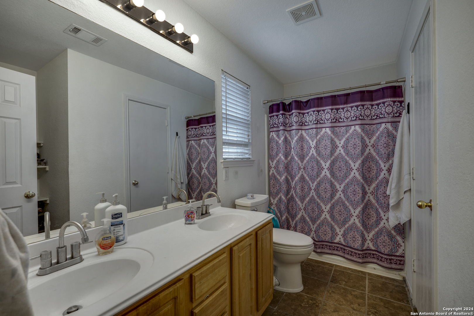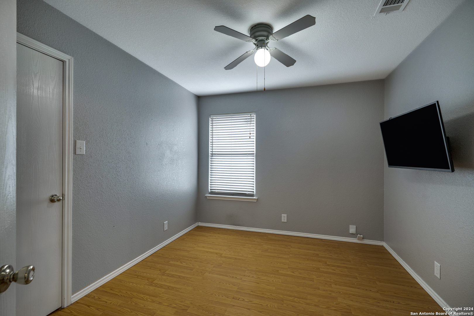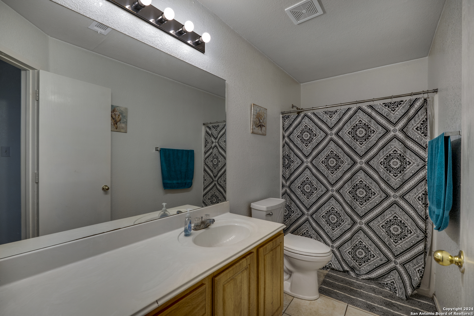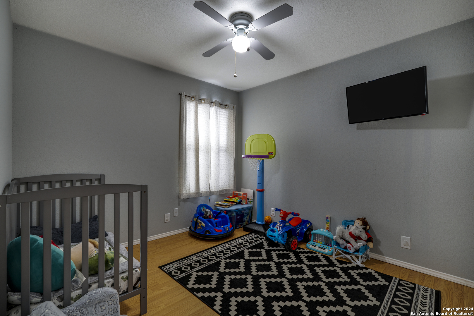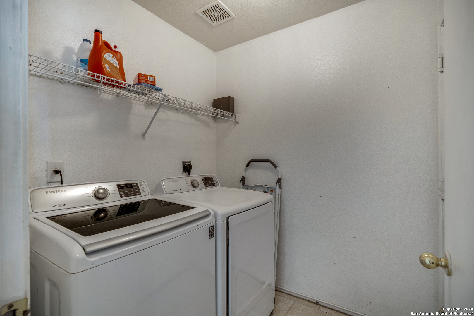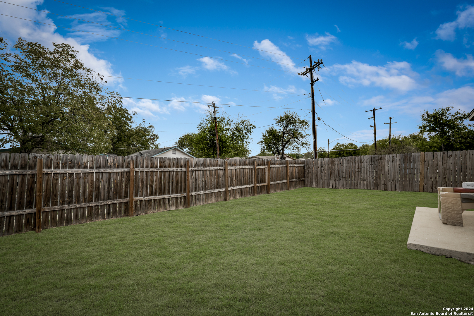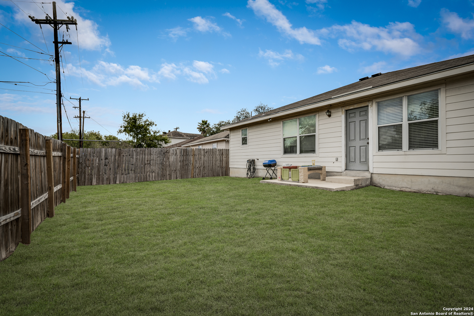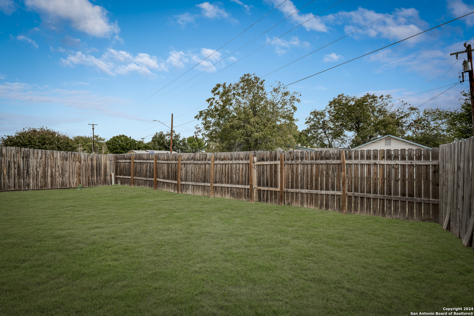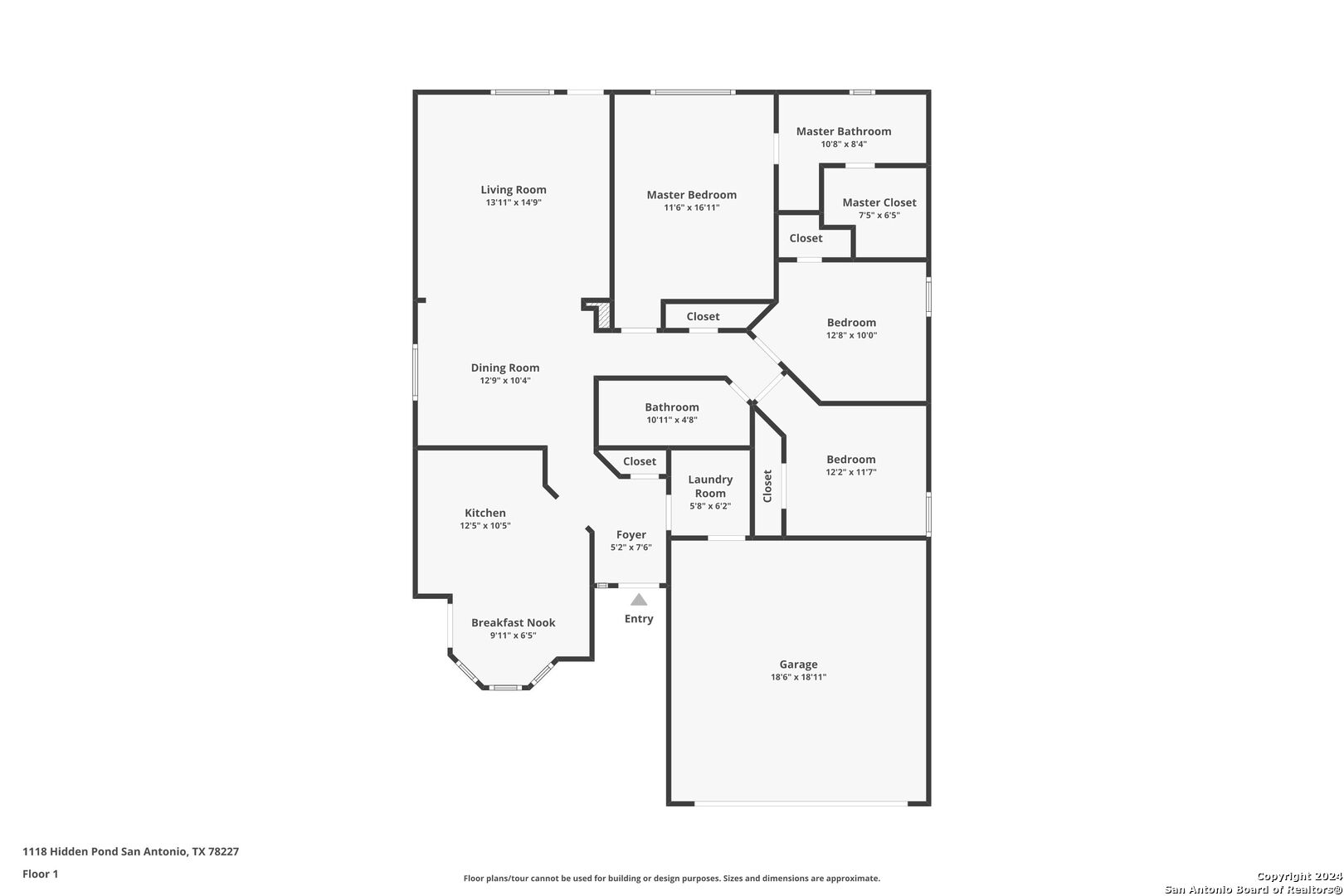Property Details
Hidden Pond
San Antonio, TX 78227
$215,000
3 BD | 2 BA | 1,434 SqFt
Property Description
1% lender credit if using preferred lender! Step into 1118 Hidden Pond! This beautiful home offers not only style and comfort but also energy savings! Enjoy energy efficiency with an average monthly electric bill of just $60! This home is not only comfortable and inviting but also easy on your wallet-helping you save month after month. This charming single-story home boasts an open floor plan, a bright kitchen with stainless steel appliances, and a cozy breakfast nook with bay windows. The primary suite offers a peaceful retreat, and the spacious backyard is perfect for entertaining. A standout feature? The solar panels, which are fully paid off at closing, providing you with long-term savings and sustainability from day one. Enjoy the comfort of a well-maintained home in a fantastic community. Conveniently located near shopping, dining, and top-rated schools-this home has it all!
Property Details
- Status:Available
- Type:Residential (Purchase)
- MLS #:1823323
- Year Built:2002
- Sq. Feet:1,434
Community Information
- Address:1118 Hidden Pond San Antonio, TX 78227
- County:Bexar
- City:San Antonio
- Subdivision:Westwood Lake Village
- Zip Code:78227
School Information
- School System:Northside
- High School:John Jay
- Middle School:Jones
- Elementary School:Meadow Village
Features / Amenities
- Total Sq. Ft.:1,434
- Interior Features:One Living Area, Separate Dining Room, Eat-In Kitchen, Two Eating Areas, Utility Room Inside, Open Floor Plan
- Fireplace(s): Not Applicable
- Floor:Carpeting, Ceramic Tile
- Inclusions:Washer Connection, Dryer Connection, Stove/Range, Dishwasher
- Master Bath Features:Tub/Shower Combo, Double Vanity
- Exterior Features:Privacy Fence
- Cooling:One Central
- Heating Fuel:Electric
- Heating:Central
- Master:15x12
- Bedroom 2:10x10
- Bedroom 3:10x10
- Dining Room:11x11
- Family Room:12x16
- Kitchen:10x12
Architecture
- Bedrooms:3
- Bathrooms:2
- Year Built:2002
- Stories:1
- Style:One Story
- Roof:Composition
- Foundation:Slab
- Parking:Attached
Property Features
- Neighborhood Amenities:None
- Water/Sewer:Water System
Tax and Financial Info
- Proposed Terms:Conventional, FHA, VA, Cash, Other
- Total Tax:5221.08
3 BD | 2 BA | 1,434 SqFt

