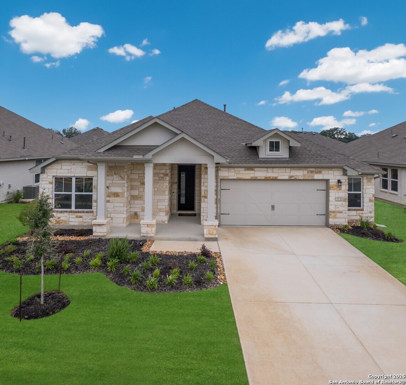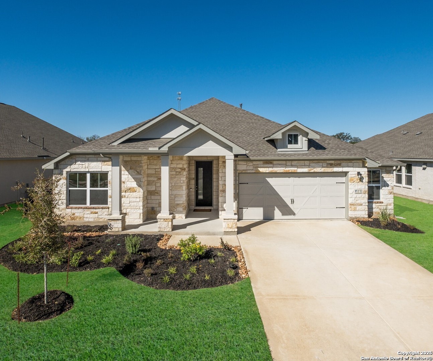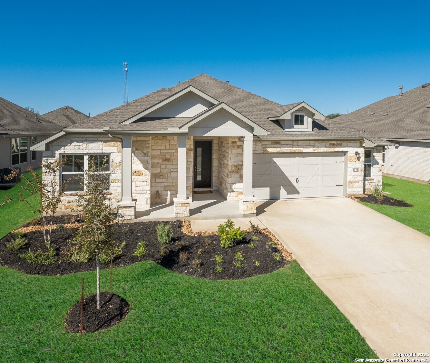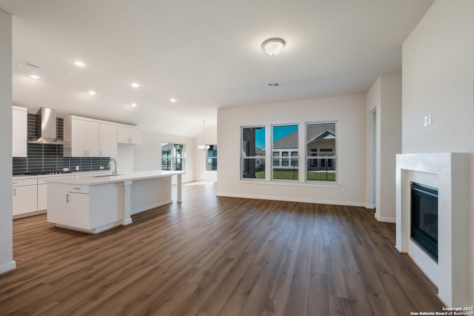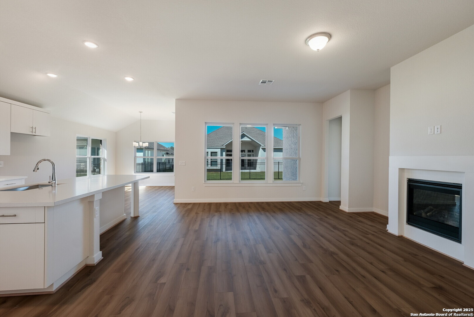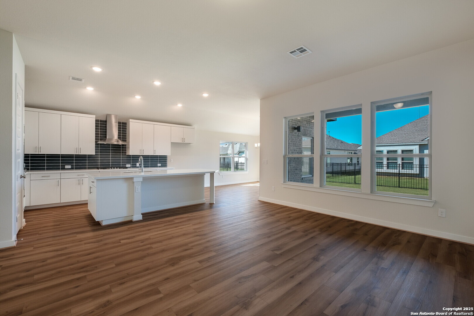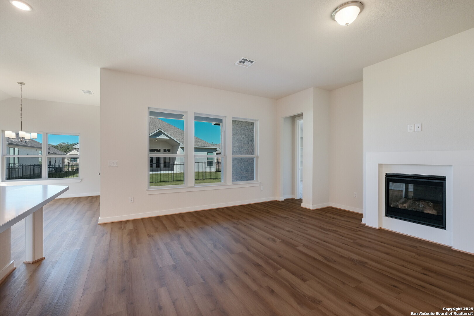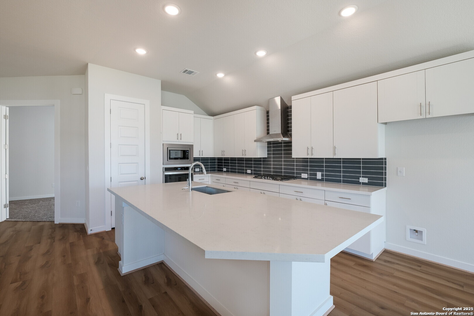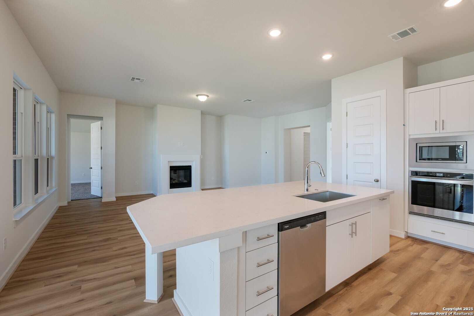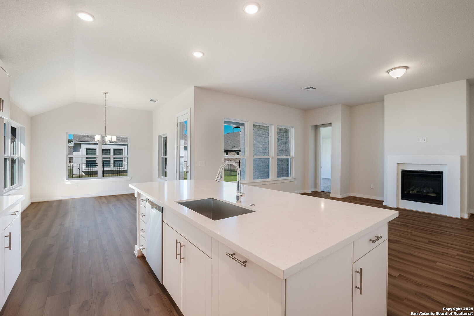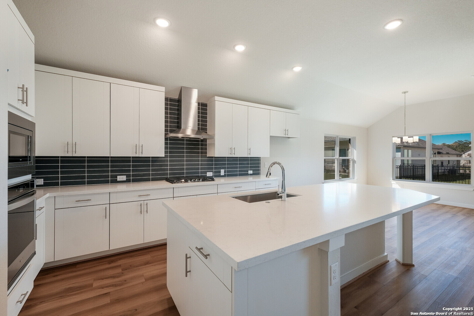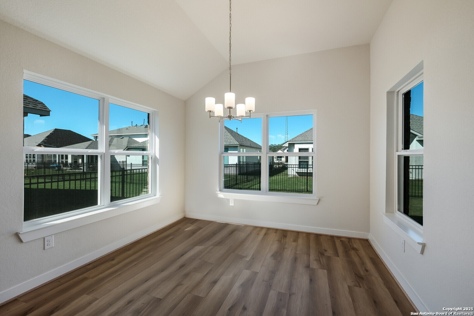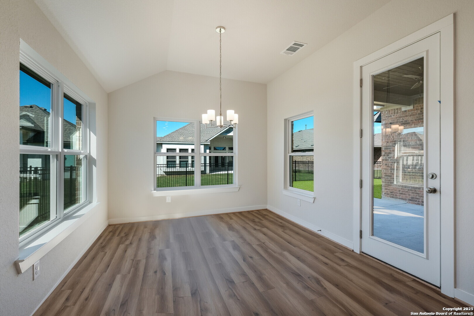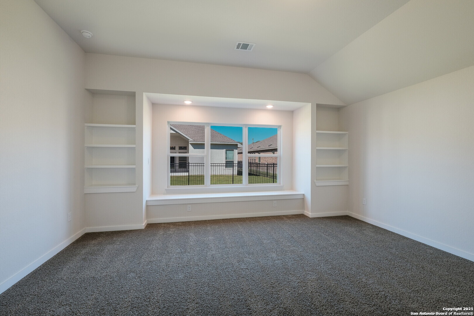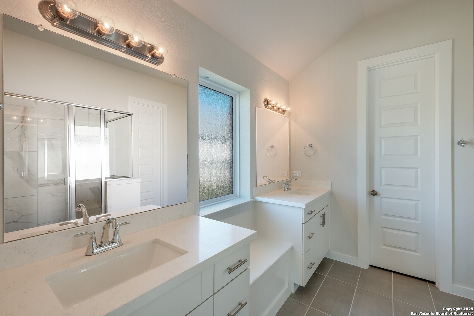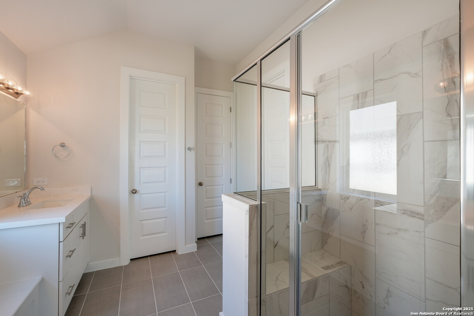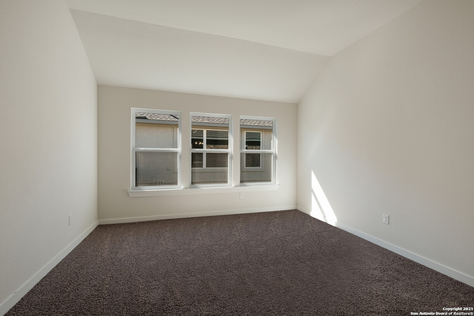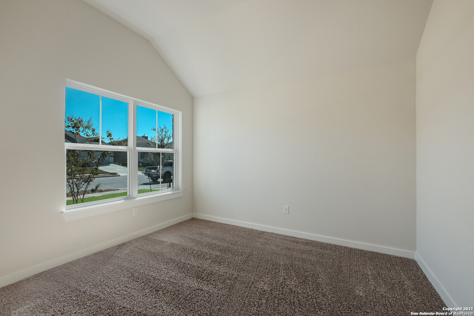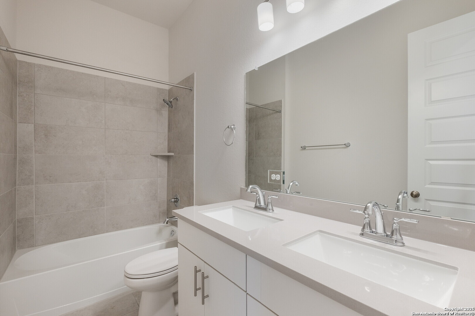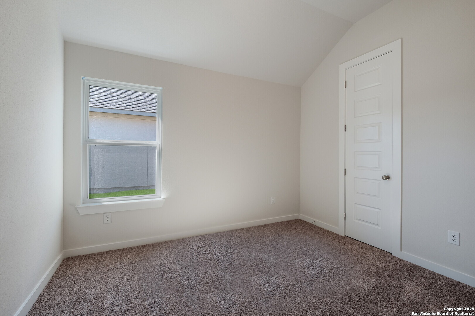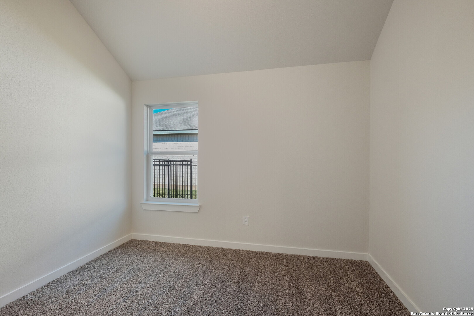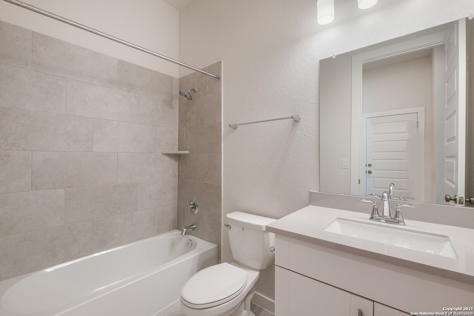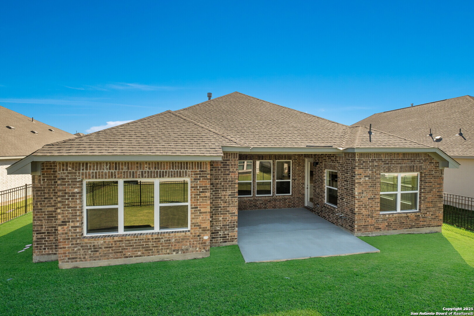Property Details
VALENCIA
Boerne, TX 78006
$589,990
4 BD | 3 BA | 2,514 SqFt
Property Description
Come enjoy a glass of iced tea and take in the stunning sunset at 111 Valencia in the picturesque Esperanza community of Boerne. This charming one-story home features a blend of stone, stucco, and brick masonry, creating a welcoming exterior. As you step inside, the galley entryway leads you into a spacious, open-concept family room and kitchen area. The main living spaces are adorned with elegant luxury vinyl flooring, complemented by crisp white cabinetry throughout the home. The gourmet kitchen is perfect for entertaining, equipped with built-in stainless steel appliances, an expansive island, and sleek quartz countertops. This home offers 3 guest bedrooms, 3 full bathrooms, and a versatile flex room ideal for a pool table, a cozy reading nook, or just a place to relax. The master suite is a true retreat, featuring custom cabinetry, a charming window seat, a large walk-in closet, dual vanities, and a beautifully designed shower. Nestled in Esperanza-voted "Best Community Overall"-this home is part of a vibrant community offering incredible amenities, including a resort-style pool, a kids' splash pad, a lazy river, a 24-hour fitness center, sand volleyball courts, two dog parks, and the popular Roca Loca Lawn area. This lively space hosts food trucks, live bands, and community gatherings, making it the perfect spot to unwind and connect with neighbors.
Property Details
- Status:Available
- Type:Residential (Purchase)
- MLS #:1834588
- Year Built:2022
- Sq. Feet:2,514
Community Information
- Address:111 VALENCIA Boerne, TX 78006
- County:Kendall
- City:Boerne
- Subdivision:ESPERANZA
- Zip Code:78006
School Information
- School System:Boerne
- High School:Boerne
- Middle School:Boerne Middle N
- Elementary School:Herff
Features / Amenities
- Total Sq. Ft.:2,514
- Interior Features:Two Living Area, Liv/Din Combo, Separate Dining Room, Eat-In Kitchen, Island Kitchen, Breakfast Bar, Walk-In Pantry, Study/Library, Game Room, Utility Room Inside, Secondary Bedroom Down, High Ceilings, Open Floor Plan, Cable TV Available, High Speed Internet, All Bedrooms Downstairs, Laundry Main Level, Laundry Room, Telephone, Walk in Closets, Attic - Pull Down Stairs, Attic - Radiant Barrier Decking, Attic - Attic Fan
- Fireplace(s): One, Family Room
- Floor:Carpeting, Ceramic Tile, Vinyl
- Inclusions:Ceiling Fans, Washer Connection, Dryer Connection, Cook Top, Built-In Oven, Self-Cleaning Oven, Microwave Oven, Stove/Range, Gas Cooking, Disposal, Dishwasher, Ice Maker Connection, Vent Fan, Smoke Alarm, Pre-Wired for Security, Attic Fan, Gas Water Heater, Garage Door Opener, In Wall Pest Control, Plumb for Water Softener, Solid Counter Tops, Carbon Monoxide Detector, City Garbage service
- Master Bath Features:Shower Only, Double Vanity
- Exterior Features:Covered Patio, Wrought Iron Fence, Sprinkler System, Double Pane Windows, Has Gutters
- Cooling:One Central, Zoned
- Heating Fuel:Natural Gas
- Heating:Central, 2 Units
- Master:17x13
- Bedroom 2:11x11
- Bedroom 3:11x12
- Bedroom 4:11x11
- Dining Room:11x9
- Family Room:17x17
- Kitchen:16x11
- Office/Study:16x13
Architecture
- Bedrooms:4
- Bathrooms:3
- Year Built:2022
- Stories:1
- Style:One Story, Traditional, Texas Hill Country
- Roof:Composition
- Foundation:Slab
- Parking:Two Car Garage, Attached
Property Features
- Lot Dimensions:60x125
- Neighborhood Amenities:Controlled Access, Pool, Clubhouse, Park/Playground, Jogging Trails, Sports Court, Bike Trails, Basketball Court
- Water/Sewer:Sewer System, City
Tax and Financial Info
- Proposed Terms:Conventional, FHA, VA, Cash
- Total Tax:6990.05
4 BD | 3 BA | 2,514 SqFt

