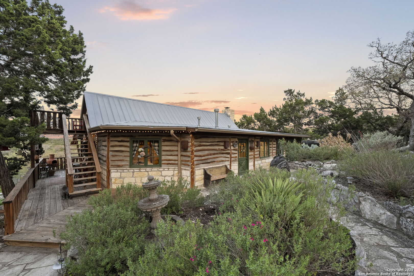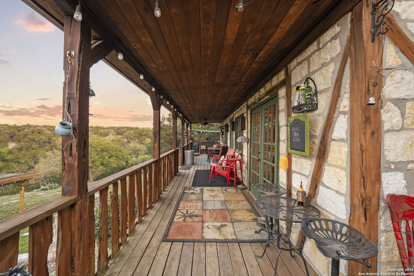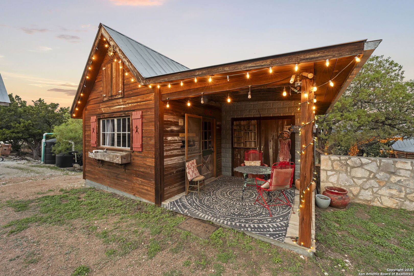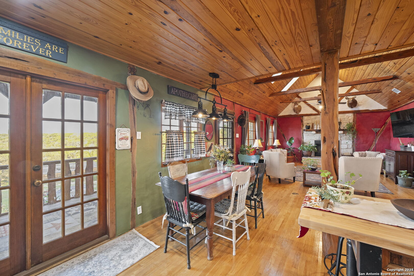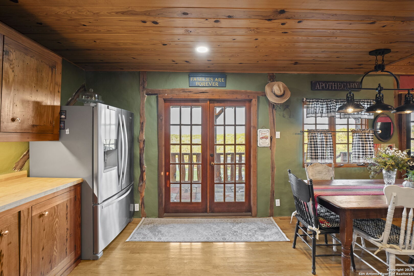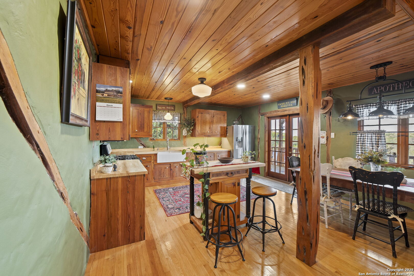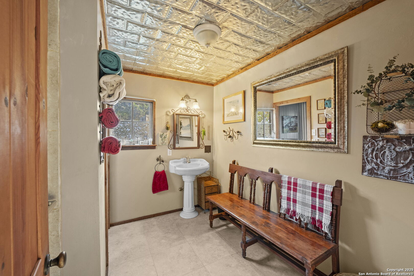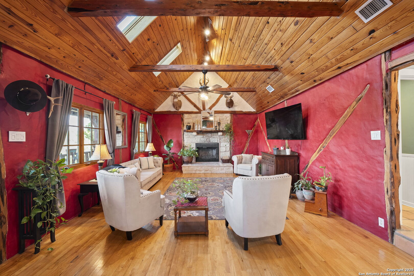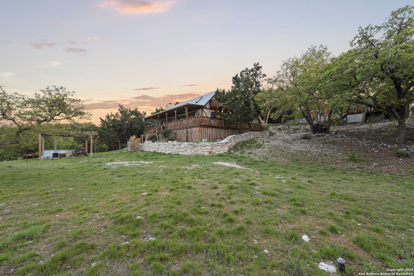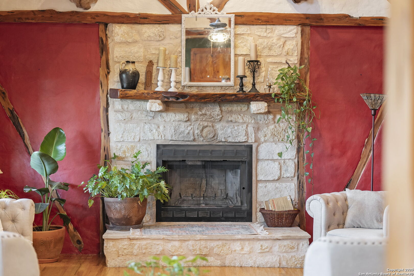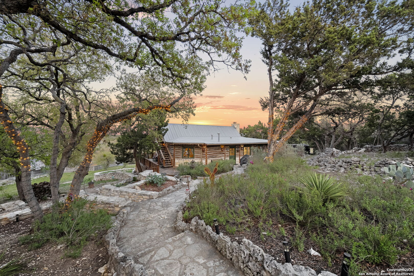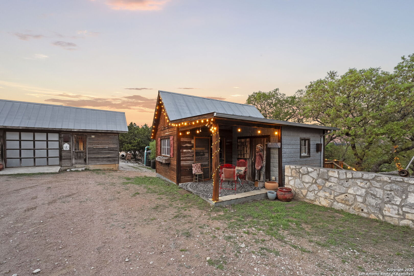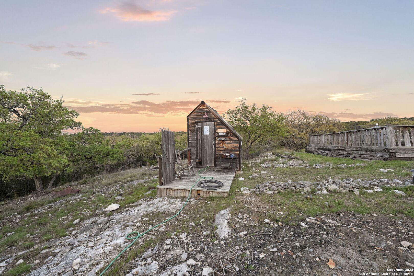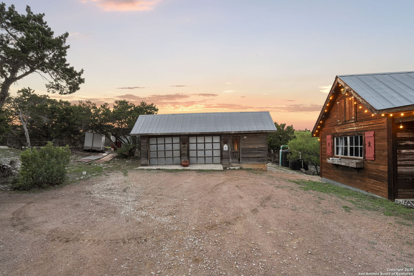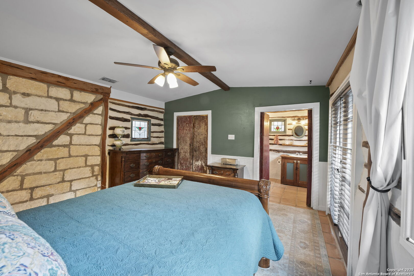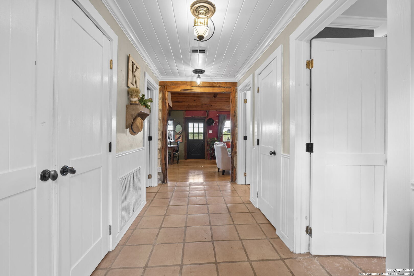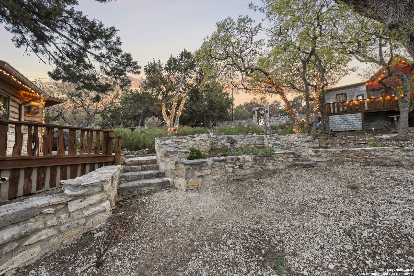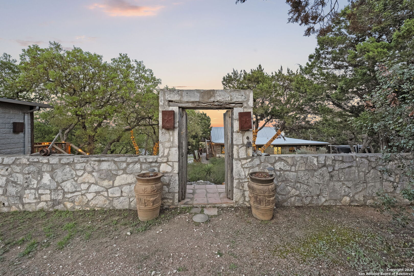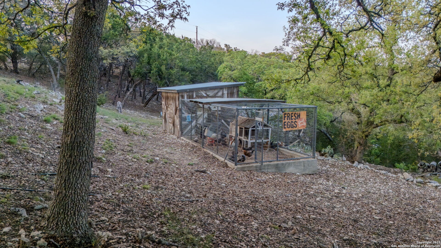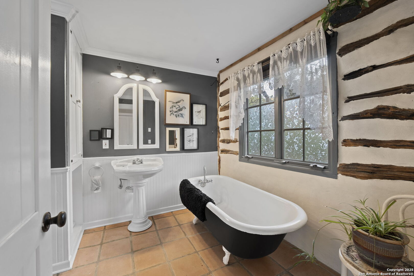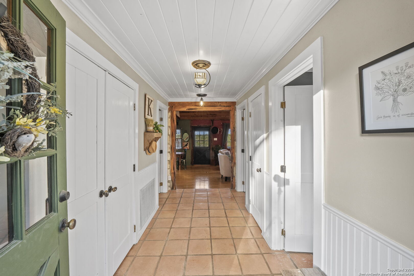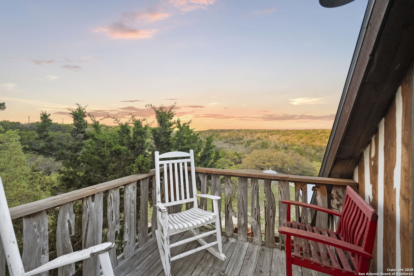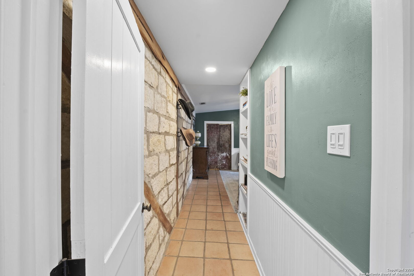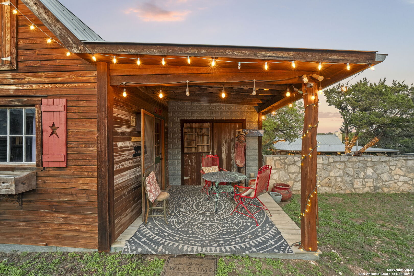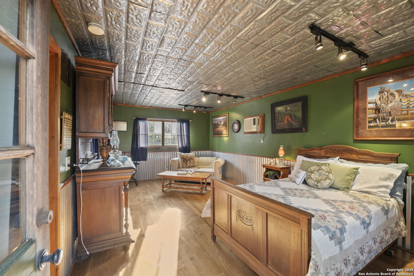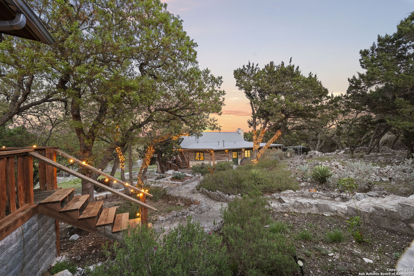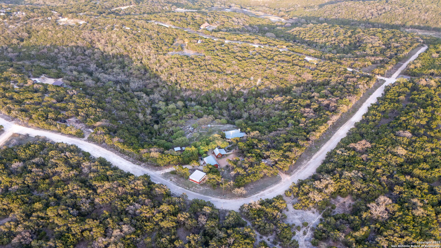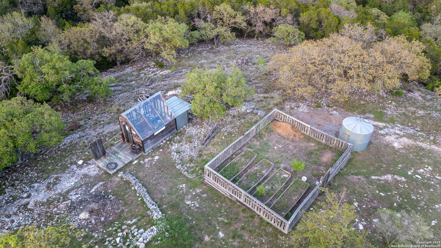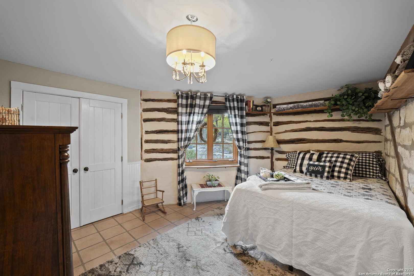Property Details
Apacheria Pass
Comfort, TX 78013
$625,000
3 BD | 3 BA | 1,894 SqFt
Property Description
Stunning 5-Acre Hilltop Retreat with Main House & Airbnb Cabin Potential. Nestled atop a serene hill, this 5-acre property offers breathtaking panoramic views and an exceptional opportunity for both peaceful living and income potential. The main house boasts a spacious, open-concept design with large windows that capture the beauty of the surrounding landscape. Whether you're lounging on the expansive deck, enjoying the sunsets, or simply soaking in the tranquil atmosphere, this home is a true sanctuary. On the same lot, you'll find a charming cabin, perfect for guests, rental income, or even Airbnb hosting. With its own private space and unique character, the cabin offers an ideal retreat for visitors looking to escape to nature while still being close to modern amenities. The expansive property provides plenty of space for outdoor activities, gardening, or simply enjoying the privacy and seclusion that comes with hilltop living. Perfect for those seeking a peaceful escape or looking to capitalize on the growing demand for unique vacation rentals, this property offers endless possibilities. Don't miss your chance to own a slice of paradise with room to grow.
Property Details
- Status:Available
- Type:Residential (Purchase)
- MLS #:1854866
- Year Built:2000
- Sq. Feet:1,894
Community Information
- Address:110 Apacheria Pass Comfort, TX 78013
- County:Kendall
- City:Comfort
- Subdivision:NOT IN DEFINED SUBDIVISION
- Zip Code:78013
School Information
- School System:Comfort
- High School:Comfort
- Middle School:Comfort
- Elementary School:Comfort
Features / Amenities
- Total Sq. Ft.:1,894
- Interior Features:One Living Area, Liv/Din Combo, Eat-In Kitchen, Loft, Utility Room Inside, High Ceilings, Open Floor Plan, Skylights, Cable TV Available, High Speed Internet, All Bedrooms Downstairs, Laundry Main Level, Walk in Closets
- Fireplace(s): One, Living Room, Wood Burning
- Floor:Saltillo Tile, Wood
- Inclusions:Ceiling Fans, Washer Connection, Dryer Connection, Microwave Oven, Stove/Range, Smoke Alarm, Electric Water Heater, Custom Cabinets, Private Garbage Service
- Master Bath Features:Shower Only, Single Vanity
- Exterior Features:Covered Patio, Deck/Balcony, Double Pane Windows, Storage Building/Shed, Has Gutters, Mature Trees, Detached Quarters, Wire Fence, Ranch Fence
- Cooling:One Central, One Window/Wall
- Heating Fuel:Electric
- Heating:Central
- Master:14x13
- Bedroom 2:14x11
- Bedroom 3:13x15
- Dining Room:24x15
- Kitchen:14x15
- Office/Study:19x11
Architecture
- Bedrooms:3
- Bathrooms:3
- Year Built:2000
- Stories:1
- Style:One Story, Texas Hill Country
- Roof:Metal
- Parking:Two Car Garage, Detached
Property Features
- Neighborhood Amenities:None
- Water/Sewer:Septic, Water Storage
Tax and Financial Info
- Proposed Terms:Conventional, FHA, VA, Cash
- Total Tax:3497.46
3 BD | 3 BA | 1,894 SqFt

