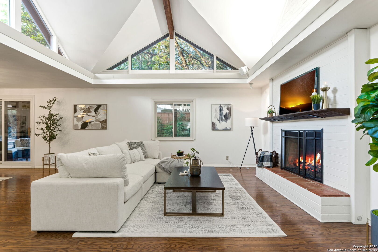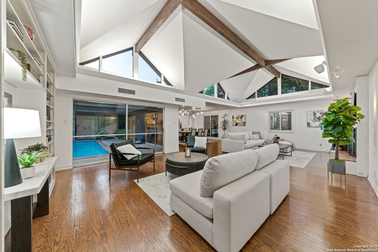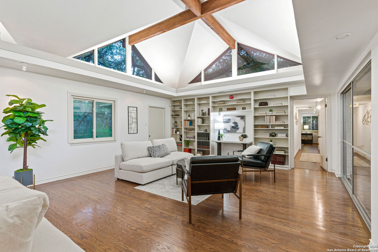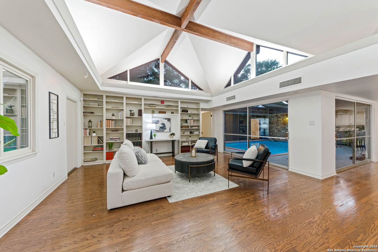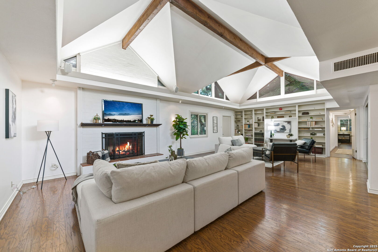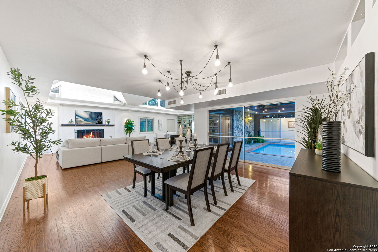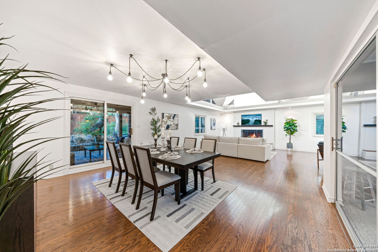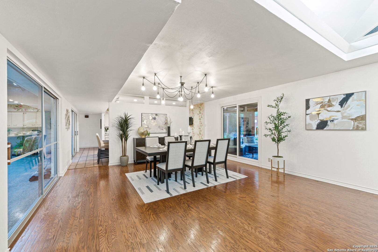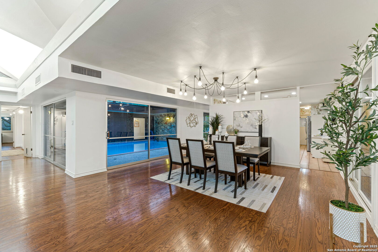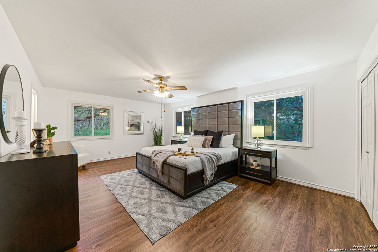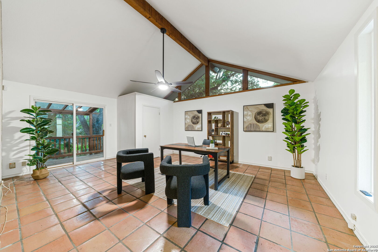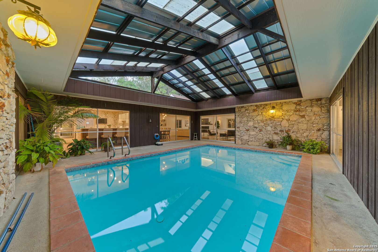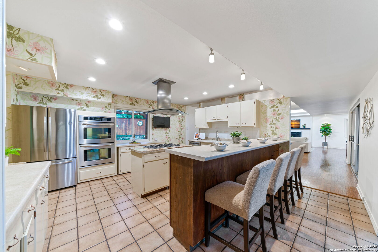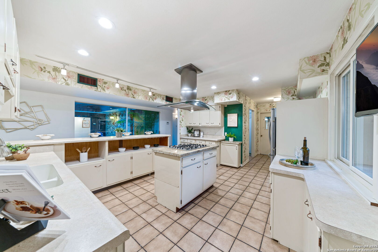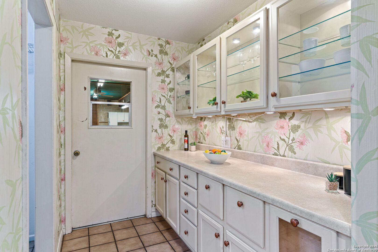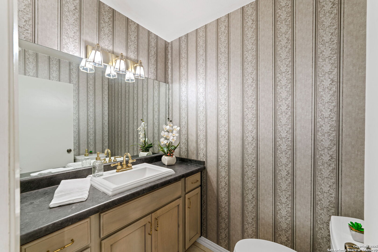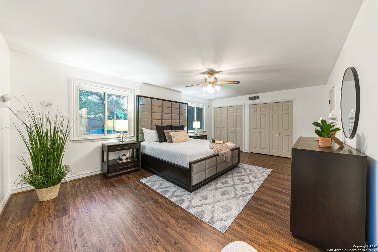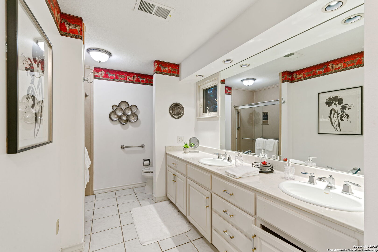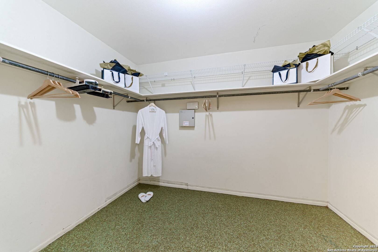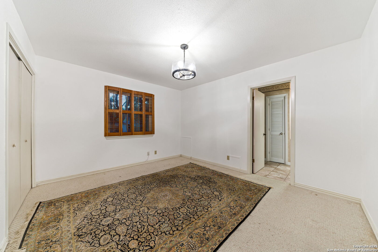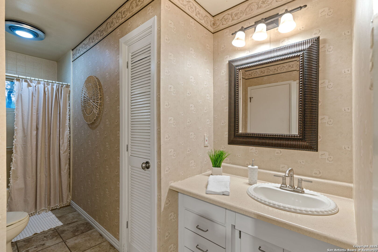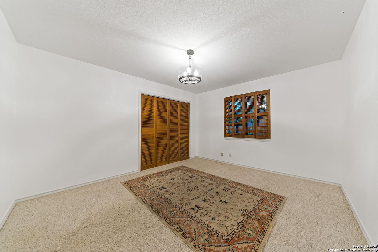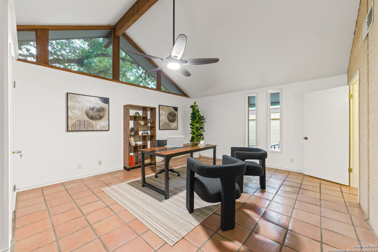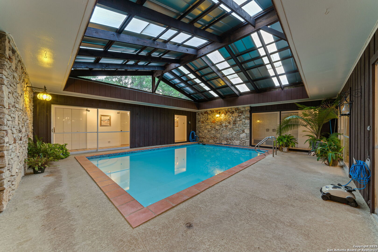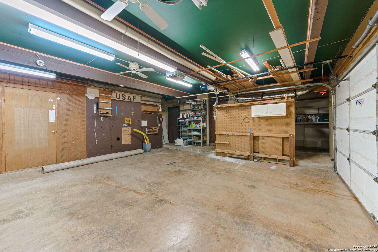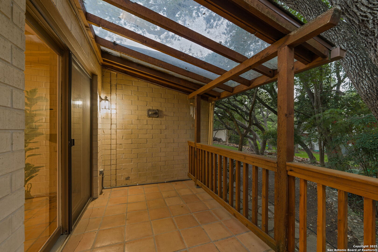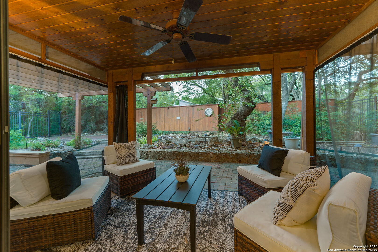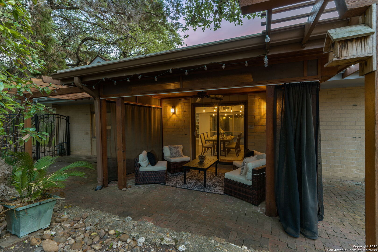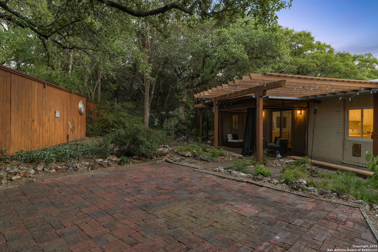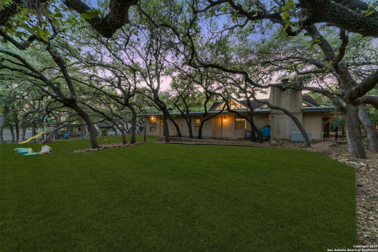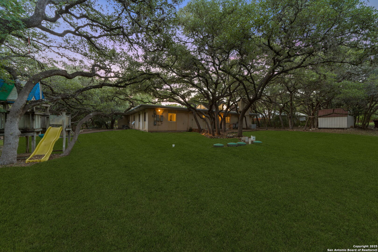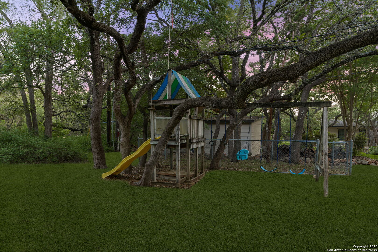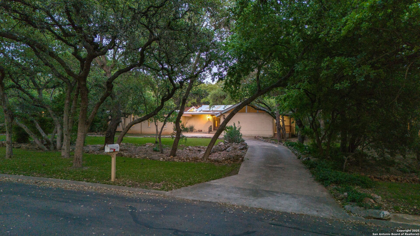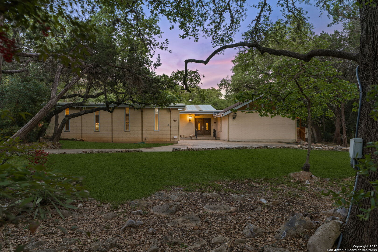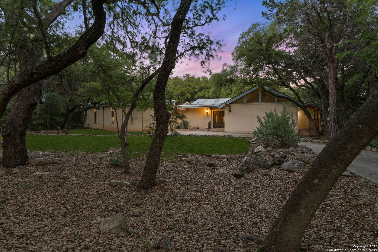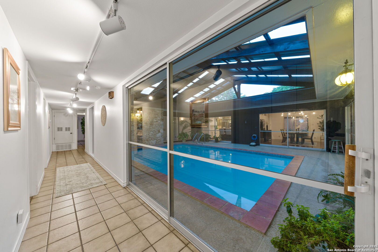Property Details
Elm Spring
Shavano Park, TX 78231
$695,000
3 BD | 3 BA | 3,116 SqFt
Property Description
A mid-century modern dream come true in the heart of Shavano Park. 110 Elm Spring Lane blends timeless style with thoughtful updates, offering comfort, peace of mind, and standout spaces for everyday living and unforgettable gatherings. This entertainer's dream home features a heated indoor pool with new tile, visible from multiple areas of the home for year-round enjoyment. Host with ease thanks to a spacious layout, a screened-in patio, and a seamless flow between indoor and outdoor spaces. Additional highlights include a new roof with transferable warranty, automatic Generac generator, updated septic system, automatic sprinklers, and a spot on the critical 911 infrastructure line for faster power restoration during storms. Nestled just minutes from 1604, 410, and the airport, with fire and police nearby. A walking path behind the home leads directly to the Shavano Park offices and Sunday farmers market. Incredible neighbors on both sides complete the picture of easy, elevated living. Come and see for yourself what a truly unique opportunity this home is.
Property Details
- Status:Contract Pending
- Type:Residential (Purchase)
- MLS #:1859763
- Year Built:1965
- Sq. Feet:3,116
Community Information
- Address:110 Elm Spring Shavano Park, TX 78231
- County:Bexar
- City:Shavano Park
- Subdivision:SHAVANO PARK
- Zip Code:78231
School Information
- School System:Northside
- High School:Clark
- Middle School:Hobby William P.
- Elementary School:Blattman
Features / Amenities
- Total Sq. Ft.:3,116
- Interior Features:Two Living Area, Breakfast Bar, Study/Library
- Fireplace(s): One, Living Room
- Floor:Carpeting, Saltillo Tile, Ceramic Tile, Wood, Vinyl
- Inclusions:Ceiling Fans, Chandelier, Washer Connection, Dryer Connection, Cook Top, Built-In Oven, Gas Cooking, Refrigerator, Disposal, Dishwasher, Ice Maker Connection, Water Softener (owned), Garage Door Opener, Double Ovens, City Garbage service
- Master Bath Features:Double Vanity
- Exterior Features:Covered Patio, Screened Porch
- Cooling:One Central
- Heating Fuel:Natural Gas
- Heating:Central
- Master:21x14
- Bedroom 2:14x12
- Bedroom 3:14x12
- Dining Room:17x14
- Family Room:31x18
- Kitchen:17x16
- Office/Study:20x15
Architecture
- Bedrooms:3
- Bathrooms:3
- Year Built:1965
- Stories:1
- Style:One Story
- Roof:Heavy Composition
- Foundation:Slab
- Parking:Two Car Garage
Property Features
- Neighborhood Amenities:None
- Water/Sewer:Aerobic Septic
Tax and Financial Info
- Proposed Terms:Conventional, FHA, VA, TX Vet, Cash
- Total Tax:13854
3 BD | 3 BA | 3,116 SqFt

