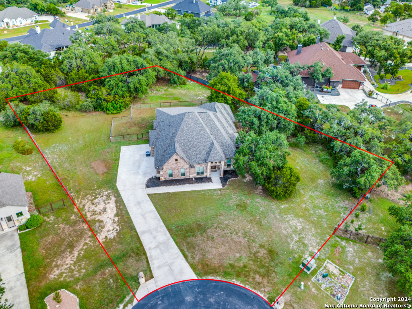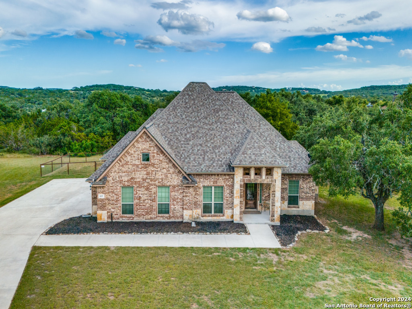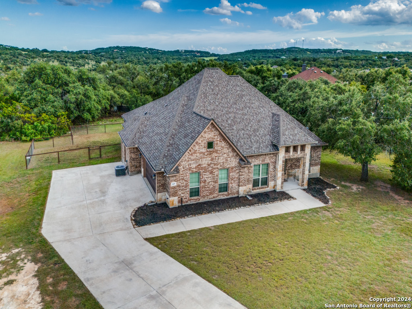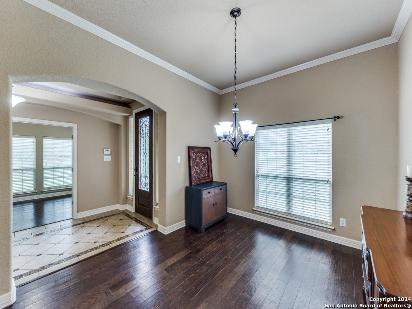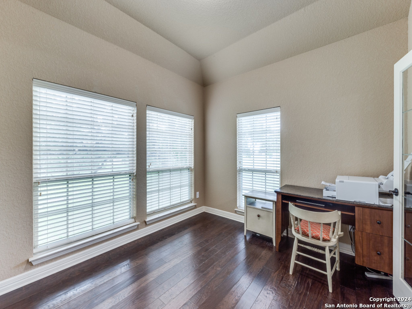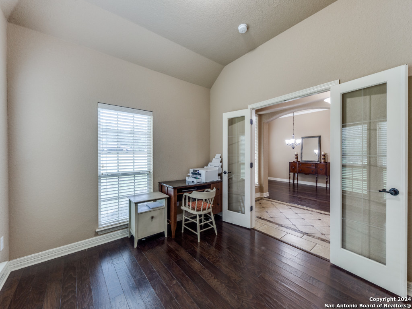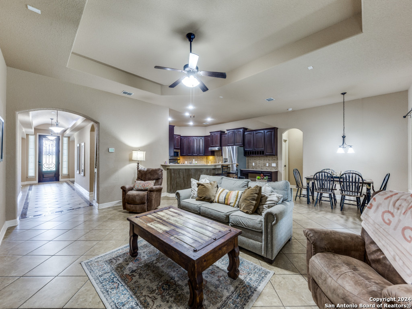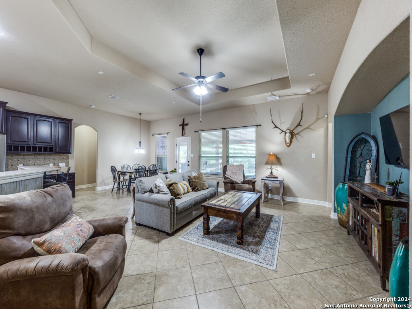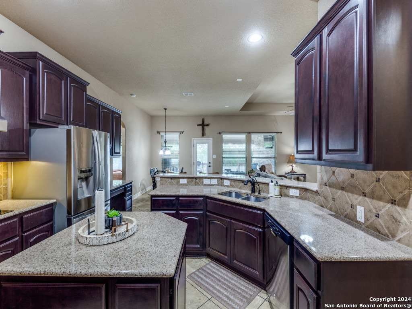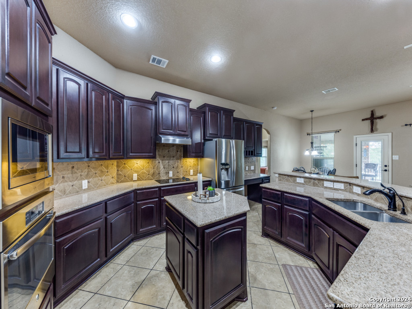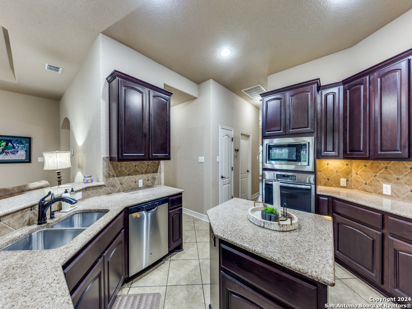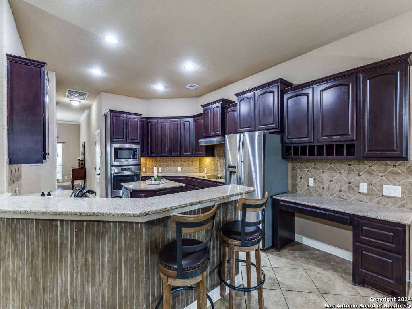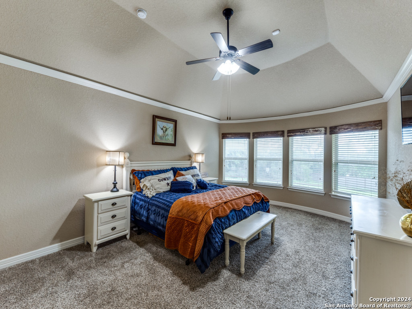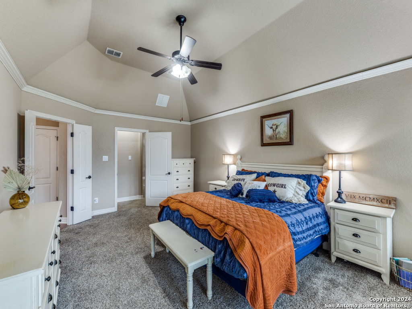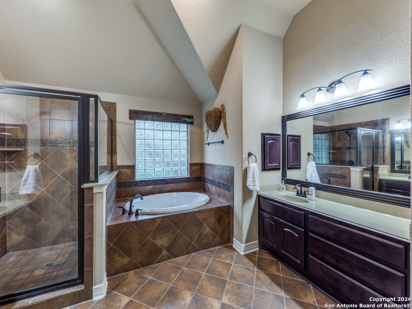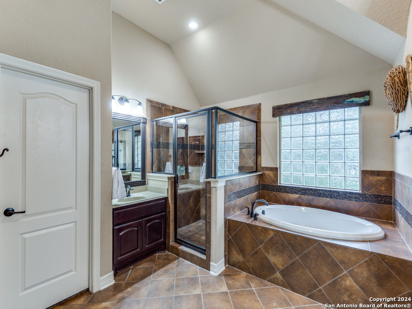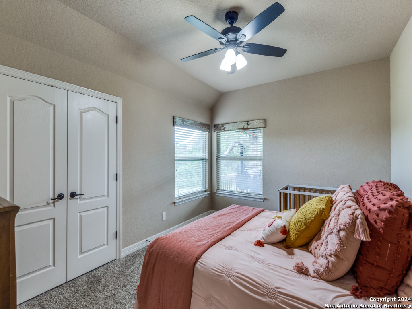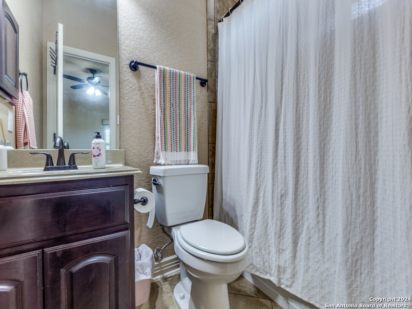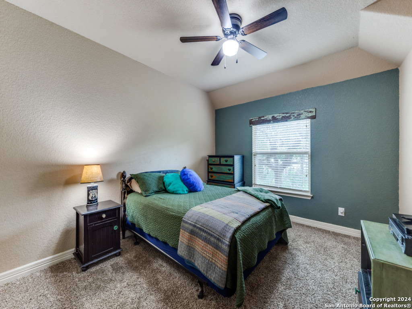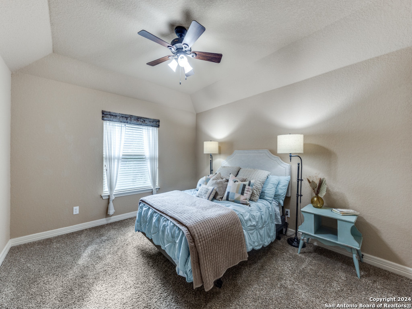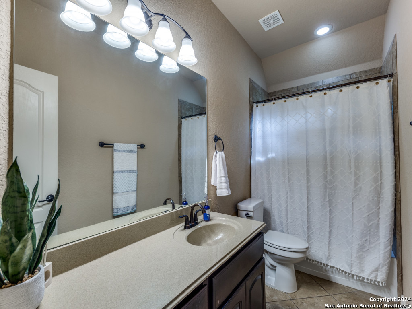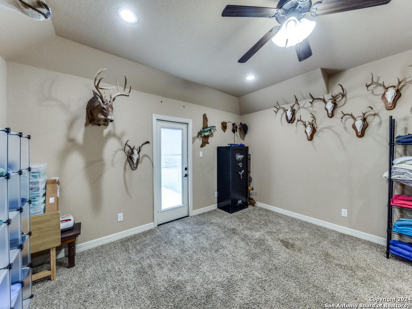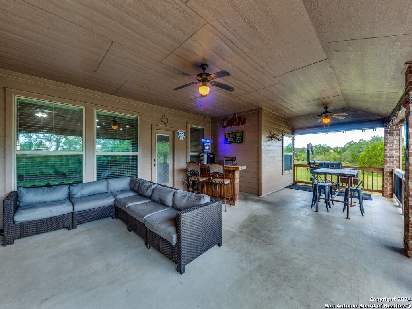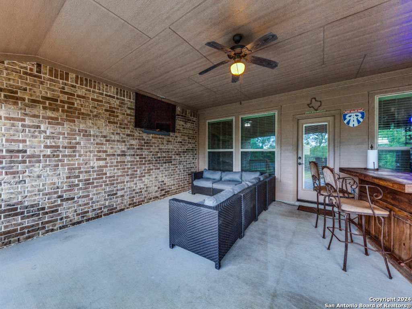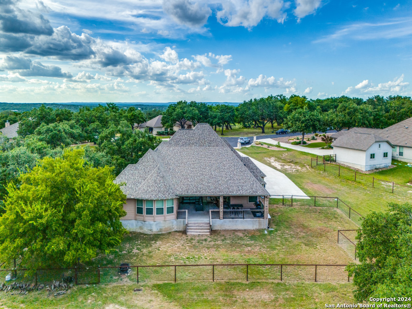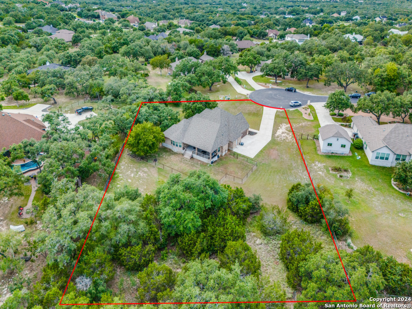Property Details
twin terrace
Spring Branch, TX 78070
$719,900
4 BD | 4 BA | 3,067 SqFt
Property Description
*Hill Country Living At It's Best! Incredible Views, Acreage Homesites, Mature Trees, Serene Country Setting In The Gated Neighborhood Of Lantana Ridge * Amazing Location With Great Schools, Near All The Conveniences & Guadalupe River Activities * One Owner Home * Cul-De-Sac 1.06 Acre Lot * Energy Efficient Home With HERS Index Score Of 68! * Recent Improvements: (2024)-Roof Shingles, Microwave, Ceiling Fans & Landscape Mulch. (2022)-Septic Pump & Water Heater * Wood Floors In Study & Dining Room * Tile Floors In Entry, Kitchen, Breakfast, Utility Room, Pantry, Family Room Plus All Bathrooms * 2 Water Heaters * 2" Blinds * Radiant Barrier Roof Decking * Huge Covered Rear Patio * Side Entry Garage * Bonus Room With Outdoor Access - Gameroom, Media or Secondary Office * Large Open Island Kitchen To Breakfast & Family Room * Kent Moore Cabinetry * Solid Surface Countertops * Stainless Steel Appliances * Water Softener * Guest Bedroom With En Suite * SO MUCH MORE!
Property Details
- Status:Available
- Type:Residential (Purchase)
- MLS #:1835397
- Year Built:2014
- Sq. Feet:3,067
Community Information
- Address:109 twin terrace Spring Branch, TX 78070
- County:Comal
- City:Spring Branch
- Subdivision:LANTANA RIDGE
- Zip Code:78070
School Information
- School System:Comal
- High School:Smithson Valley
- Middle School:Spring Branch
- Elementary School:Arlon Seay
Features / Amenities
- Total Sq. Ft.:3,067
- Interior Features:Two Living Area, Separate Dining Room, Eat-In Kitchen, Two Eating Areas, Island Kitchen, Breakfast Bar, Walk-In Pantry, Study/Library, Game Room, Utility Room Inside, Secondary Bedroom Down, 1st Floor Lvl/No Steps, High Ceilings, Open Floor Plan, Pull Down Storage, Cable TV Available, High Speed Internet, All Bedrooms Downstairs, Laundry Main Level, Laundry Room, Walk in Closets, Attic - Pull Down Stairs
- Fireplace(s): Not Applicable
- Floor:Carpeting, Ceramic Tile, Wood
- Inclusions:Ceiling Fans, Washer Connection, Dryer Connection, Cook Top, Built-In Oven, Microwave Oven, Dishwasher, Water Softener (owned), Smoke Alarm, Security System (Owned), Electric Water Heater, Satellite Dish (owned), Garage Door Opener, In Wall Pest Control, Plumb for Water Softener, Smooth Cooktop, Solid Counter Tops, 2+ Water Heater Units
- Master Bath Features:Tub/Shower Separate, Separate Vanity, Double Vanity
- Exterior Features:Patio Slab, Covered Patio, Double Pane Windows, Has Gutters, Mature Trees, Ranch Fence
- Cooling:One Central
- Heating Fuel:Electric
- Heating:Central
- Master:20x14
- Bedroom 2:14x11
- Bedroom 3:13x12
- Bedroom 4:13x11
- Dining Room:13x11
- Family Room:21x19
- Kitchen:18x13
- Office/Study:12x11
Architecture
- Bedrooms:4
- Bathrooms:4
- Year Built:2014
- Stories:1
- Style:One Story
- Roof:Composition
- Foundation:Slab
- Parking:Two Car Garage, Attached, Side Entry
Property Features
- Neighborhood Amenities:Controlled Access, Park/Playground, Jogging Trails, Sports Court
- Water/Sewer:Water System, Aerobic Septic
Tax and Financial Info
- Proposed Terms:Conventional, VA, Cash
- Total Tax:12493.5
4 BD | 4 BA | 3,067 SqFt

