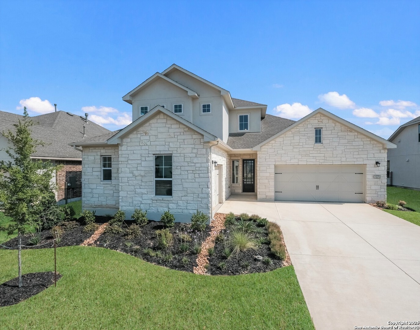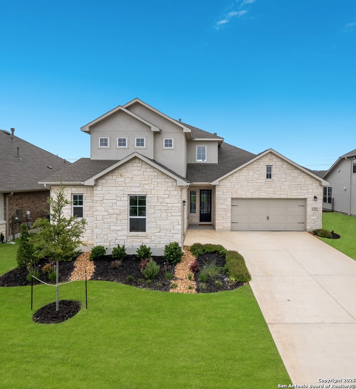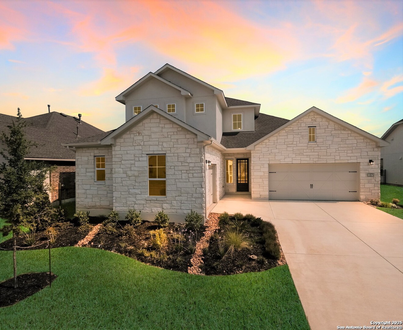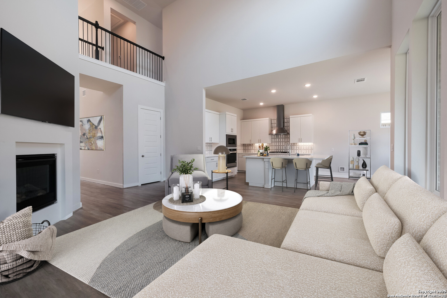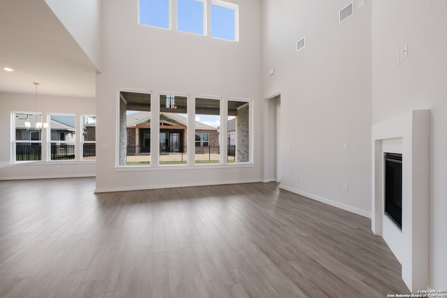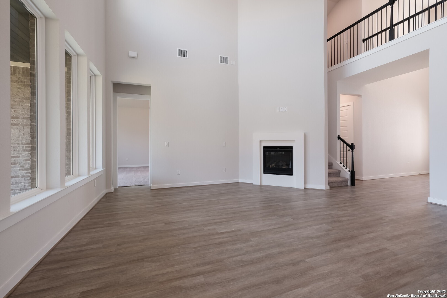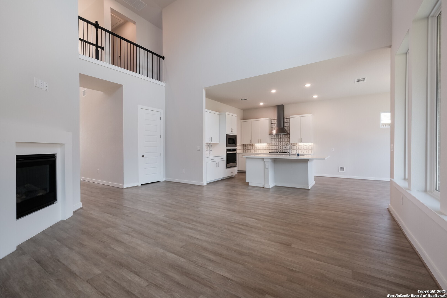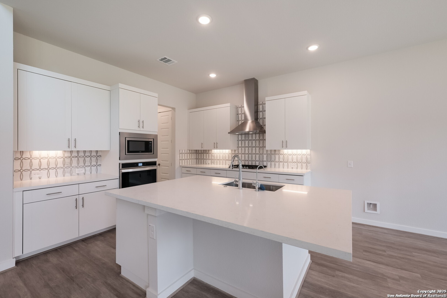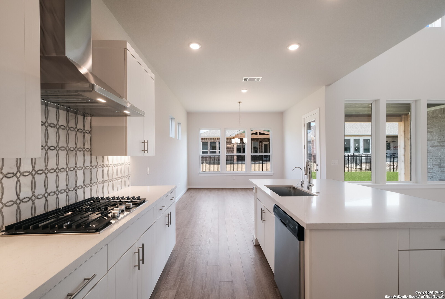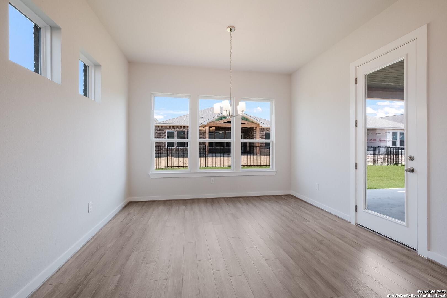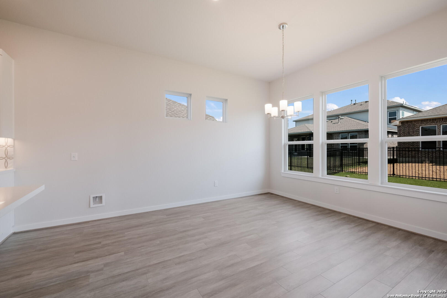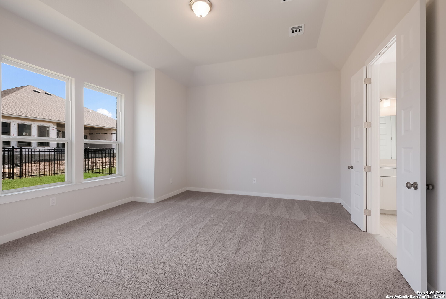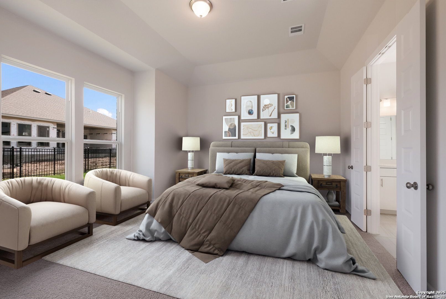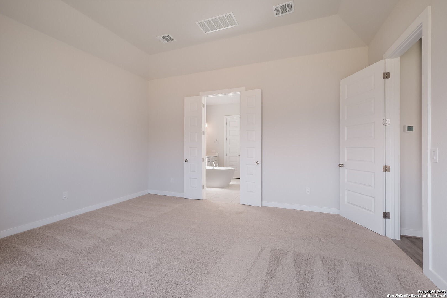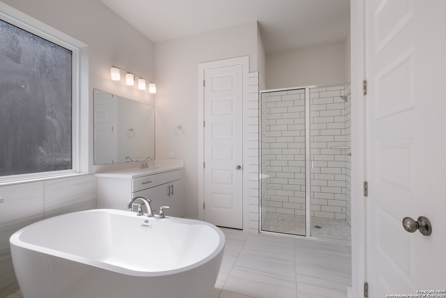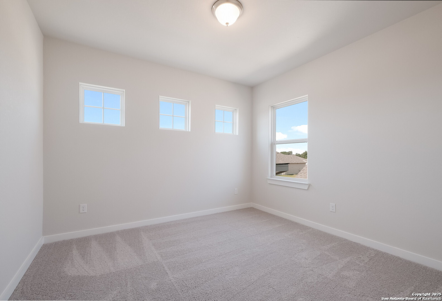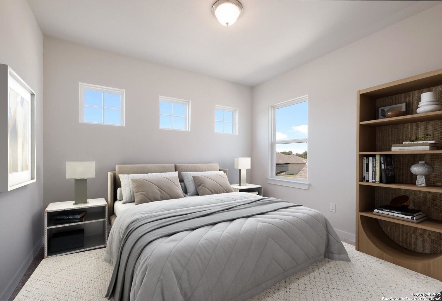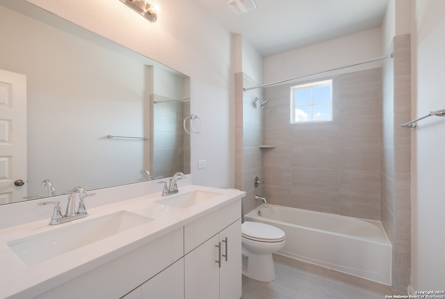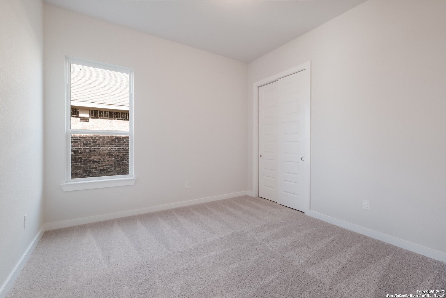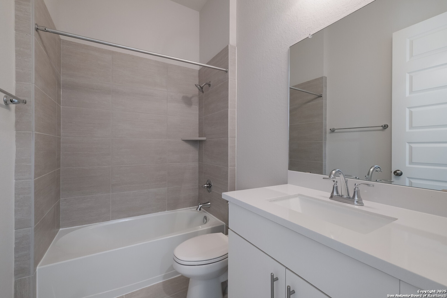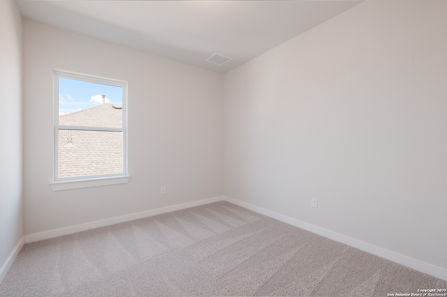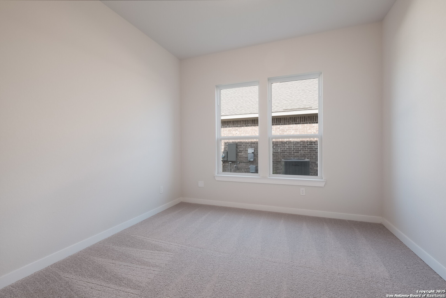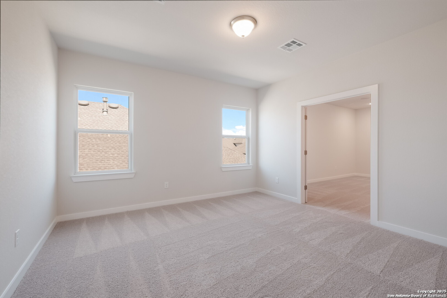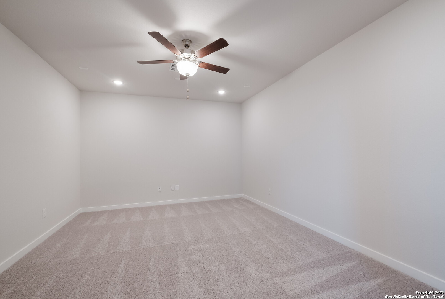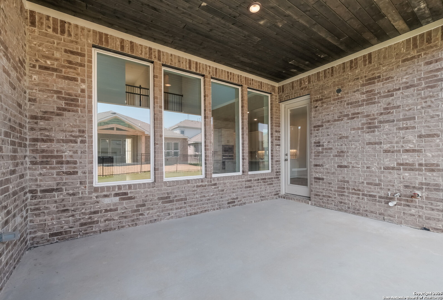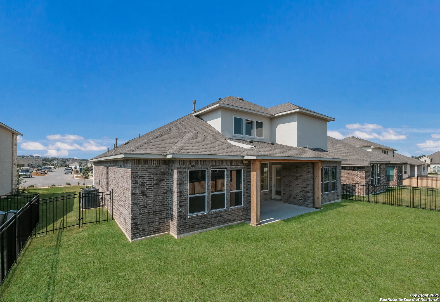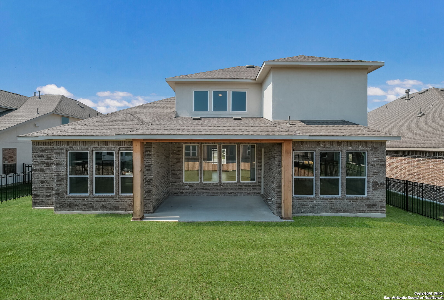Property Details
CROSSFIRE
Boerne, TX 78006
$648,990
4 BD | 3 BA | 2,804 SqFt
Property Description
The Gruene is a spacious two-story home that offers a thoughtfully designed layout. On the first floor, you'll find the master suite along with a secondary bedroom and a full bathroom. The home also includes an oversized study, a game room, and an extended covered patio. The open-concept kitchen is equipped with Whirlpool built-in appliances, a gas cooktop, and a large living area with a cozy fireplace. The family room opens to the second floor, adding a touch of grandeur to the home's design. The primary bedroom is a retreat, complete with a bay window and French doors that lead into the luxurious en-suite bathroom. The bath features separate vanities, a garden tub, and two walk-in closets for ample storage. Upstairs, the home boasts a spacious game room, a media room, and two additional bedrooms, all connected by a stylish catwalk. The home also includes a 3-car swing-in garage, with the primary 2-car section and a third bay located off the study. Nestled in the well-known Esperanza community, which was voted "Best Community Overall," residents enjoy top-tier amenities, including a resort-style pool, a kids' splash pad, a lazy river, a 24-hour fitness center, sand volleyball courts, two dog parks, and the lively Roca Loca Lawn area. This vibrant space hosts food trucks, live bands, and community events, making it the perfect place to gather and enjoy time with friends and neighbors.
Property Details
- Status:Available
- Type:Residential (Purchase)
- MLS #:1834587
- Year Built:2022
- Sq. Feet:2,804
Community Information
- Address:107 CROSSFIRE Boerne, TX 78006
- County:Kendall
- City:Boerne
- Subdivision:ESPERANZA
- Zip Code:78006
School Information
- School System:Boerne
- High School:Boerne
- Middle School:Boerne Middle N
- Elementary School:Herff
Features / Amenities
- Total Sq. Ft.:2,804
- Interior Features:Three Living Area, Liv/Din Combo, Eat-In Kitchen, Island Kitchen, Breakfast Bar, Study/Library, Game Room, Media Room, Utility Room Inside, Secondary Bedroom Down, High Ceilings, Open Floor Plan, Cable TV Available, High Speed Internet, Laundry Main Level, Laundry Room, Telephone, Walk in Closets, Attic - Pull Down Stairs, Attic - Radiant Barrier Decking, Attic - Attic Fan
- Fireplace(s): Family Room
- Floor:Carpeting, Ceramic Tile, Vinyl
- Inclusions:Ceiling Fans, Washer Connection, Dryer Connection, Cook Top, Built-In Oven, Self-Cleaning Oven, Microwave Oven, Stove/Range, Gas Cooking, Disposal, Dishwasher, Ice Maker Connection, Vent Fan, Smoke Alarm, Pre-Wired for Security, Attic Fan, Gas Water Heater, Garage Door Opener, In Wall Pest Control, Plumb for Water Softener, Solid Counter Tops, Carbon Monoxide Detector, City Garbage service
- Master Bath Features:Tub/Shower Separate, Separate Vanity, Garden Tub
- Exterior Features:Covered Patio, Wrought Iron Fence, Sprinkler System, Double Pane Windows, Has Gutters
- Cooling:Two Central, Zoned
- Heating Fuel:Natural Gas
- Heating:Central, 2 Units
- Master:16x13
- Bedroom 2:11x11
- Bedroom 3:11x10
- Bedroom 4:11x11
- Dining Room:12x10
- Family Room:16x15
- Kitchen:13x12
- Office/Study:17x11
Architecture
- Bedrooms:4
- Bathrooms:3
- Year Built:2022
- Stories:2
- Style:Two Story, Contemporary
- Roof:Composition
- Foundation:Slab
- Parking:Three Car Garage, Attached
Property Features
- Lot Dimensions:62x120
- Neighborhood Amenities:Controlled Access, Pool, Clubhouse, Park/Playground, Jogging Trails, Sports Court, Bike Trails, Basketball Court
- Water/Sewer:Sewer System, City
Tax and Financial Info
- Proposed Terms:Conventional, FHA, VA, Cash
- Total Tax:7491.17
4 BD | 3 BA | 2,804 SqFt

