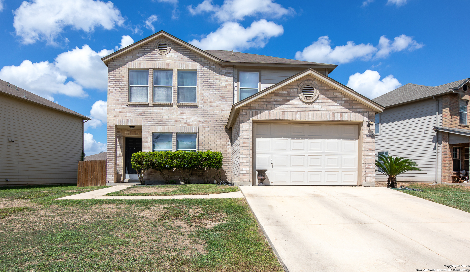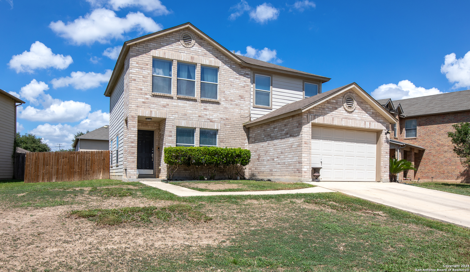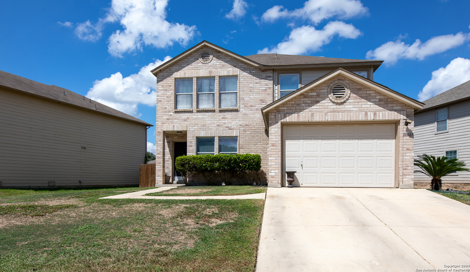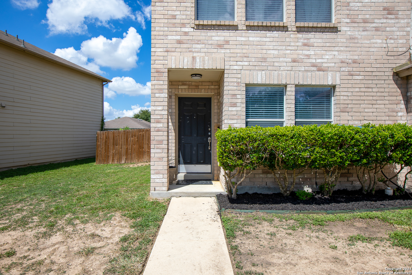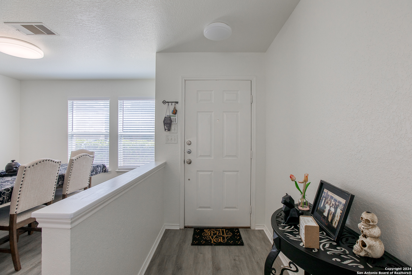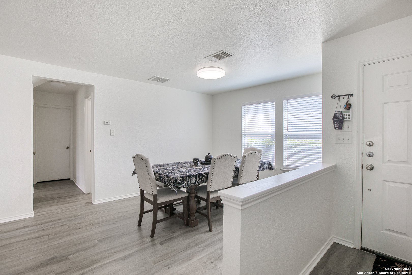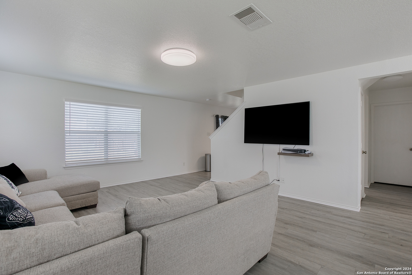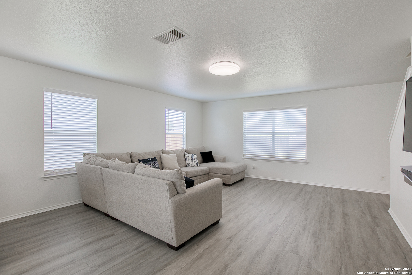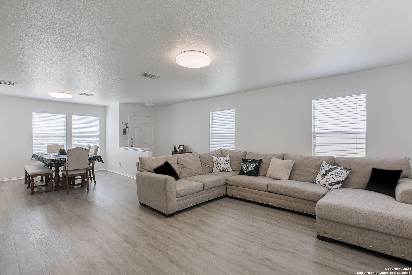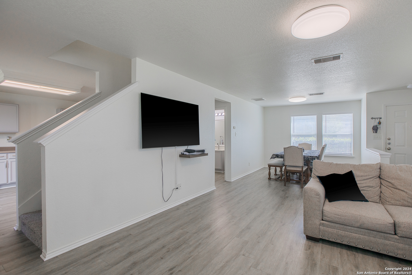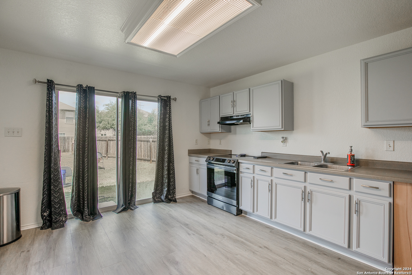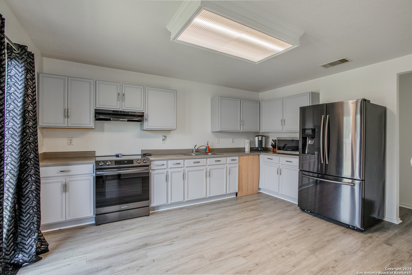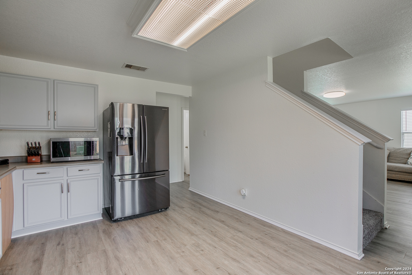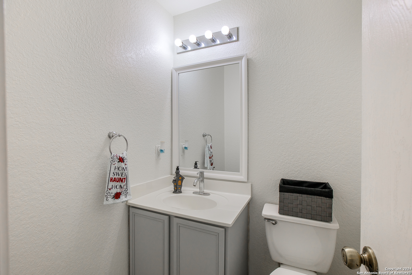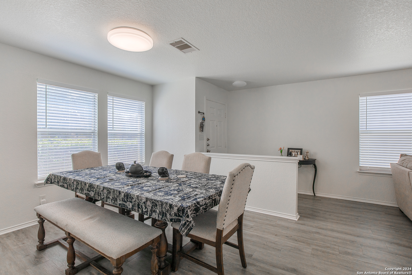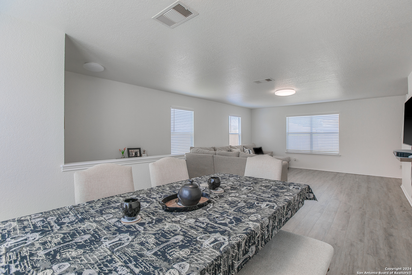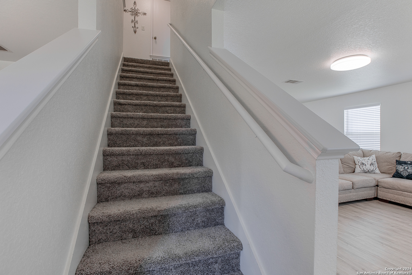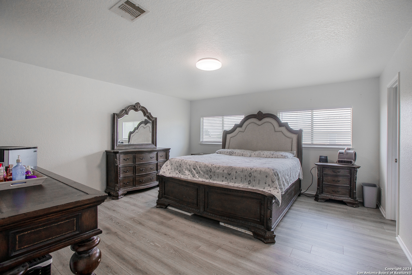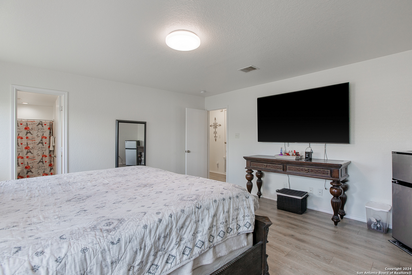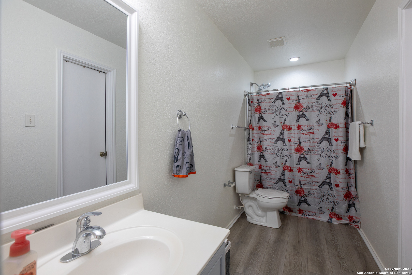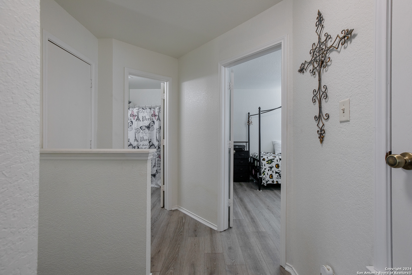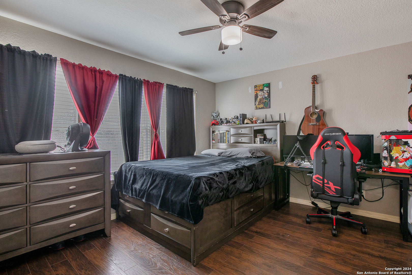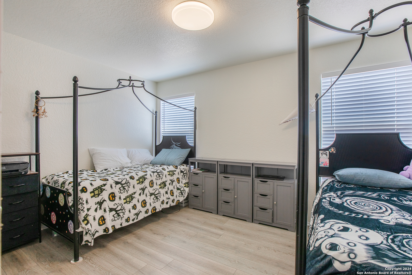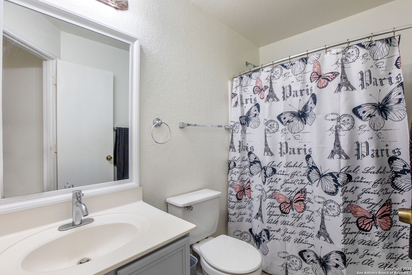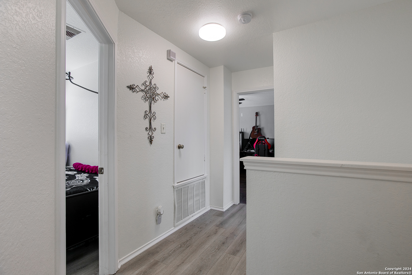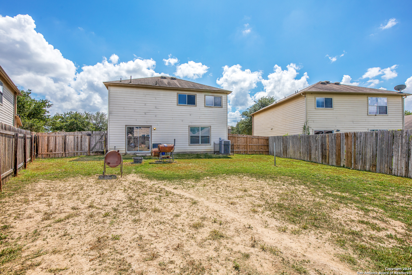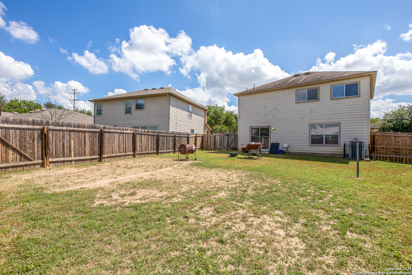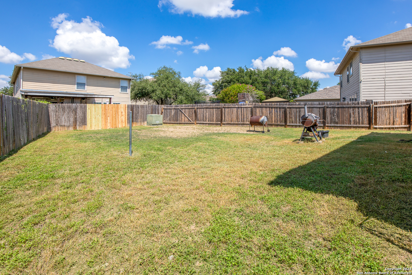Property Details
TERRACE GLN
San Antonio, TX 78223
$199,000
3 BD | 3 BA | 1,698 SqFt
Property Description
Brand new roof - replaced 11/21/24. Beautiful 3-bedroom, 2.5-bath home located on the southeast side of San Antonio. Upon entering, you're greeted by an elegant dining area to the right, with the spacious living room straight ahead. Ideal for entertaining, the living room flows effortlessly into the kitchen, creating an open-concept space. The kitchen features ample cabinet and counter space, along with some built-in stainless steel appliances. All bedrooms are located upstairs. The master suite boasts high ceilings and an ensuite bath with a single vanity and a shower/tub combo. The additional upstairs bedrooms are of good size and flow seamlessly between each other, offering comfort and versatility. The expansive backyard offers plenty of room for outdoor activities and relaxation. This home is located near Victor Braunig Lake and Calaveras Lake, making it a prime spot for outdoor enthusiasts to enjoy fishing, boating, and nature activities while still being close to city conveniences.
Property Details
- Status:Contract Pending
- Type:Residential (Purchase)
- MLS #:1831161
- Year Built:2006
- Sq. Feet:1,698
Community Information
- Address:10627 TERRACE GLN San Antonio, TX 78223
- County:Bexar
- City:San Antonio
- Subdivision:GREENWAY TERRACE
- Zip Code:78223
School Information
- School System:East Central I.S.D
- High School:East Central
- Middle School:East Central
- Elementary School:Harmony
Features / Amenities
- Total Sq. Ft.:1,698
- Interior Features:One Living Area, Liv/Din Combo, Eat-In Kitchen, Utility Room Inside
- Fireplace(s): Not Applicable
- Floor:Carpeting, Laminate
- Inclusions:Ceiling Fans, Central Vacuum, Washer Connection, Stove/Range
- Master Bath Features:Tub/Shower Combo, Single Vanity
- Cooling:One Central
- Heating Fuel:Electric
- Heating:Central
- Master:15x14
- Bedroom 2:12x12
- Bedroom 3:9x13
- Dining Room:11x10
- Kitchen:11x14
Architecture
- Bedrooms:3
- Bathrooms:3
- Year Built:2006
- Stories:2
- Style:Two Story
- Roof:Composition
- Foundation:Slab
- Parking:One Car Garage
Property Features
- Neighborhood Amenities:Park/Playground, Jogging Trails
- Water/Sewer:Water System, Sewer System
Tax and Financial Info
- Proposed Terms:Conventional, Cash
- Total Tax:4076.75
3 BD | 3 BA | 1,698 SqFt

