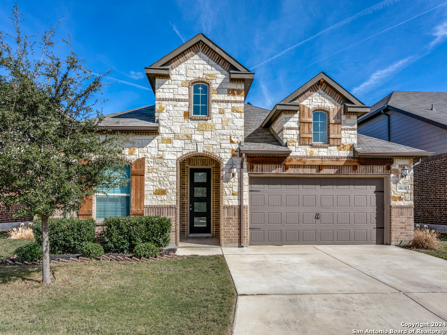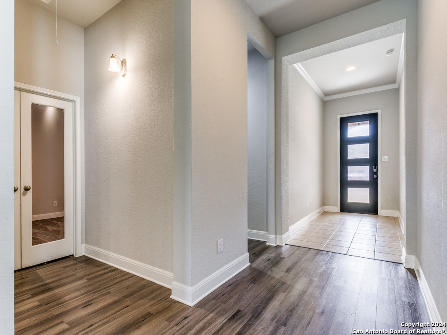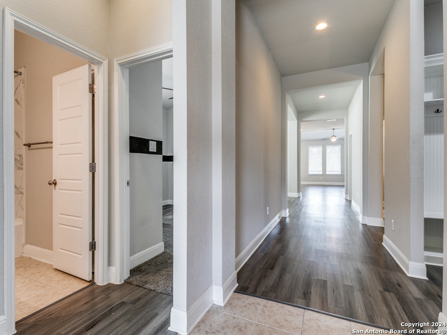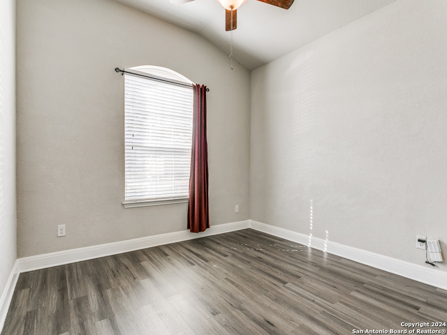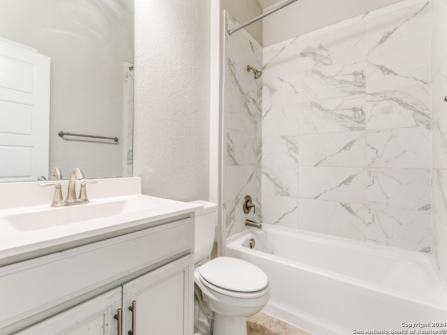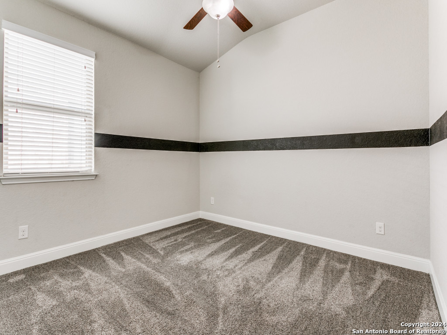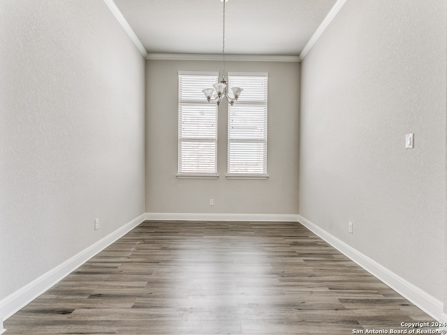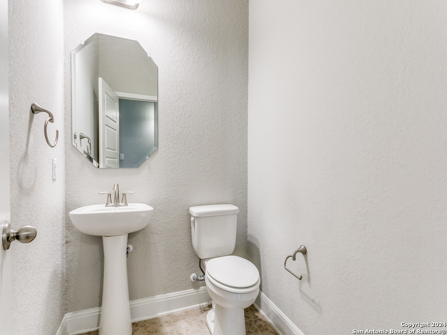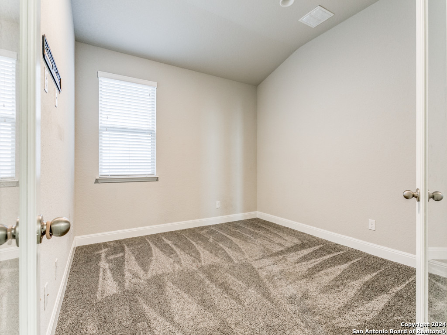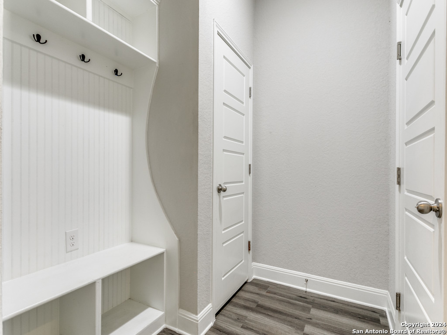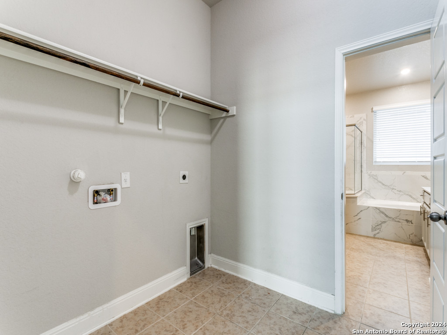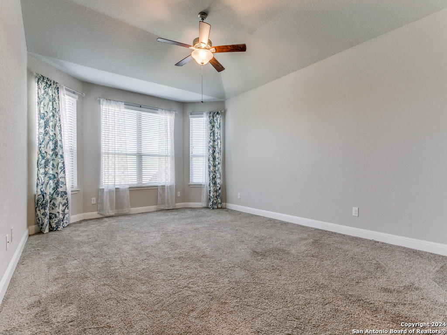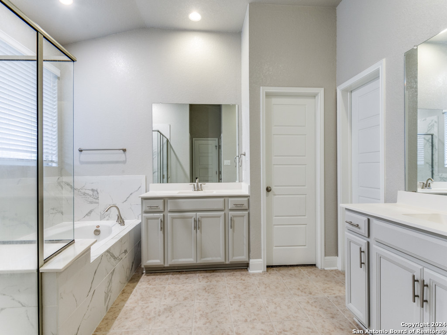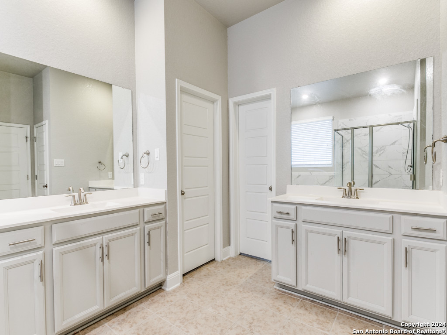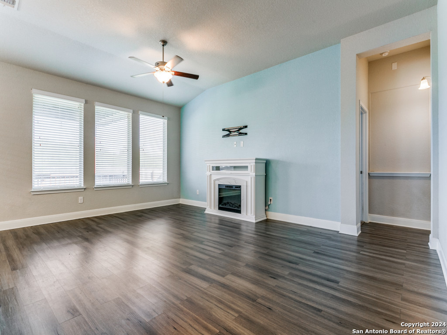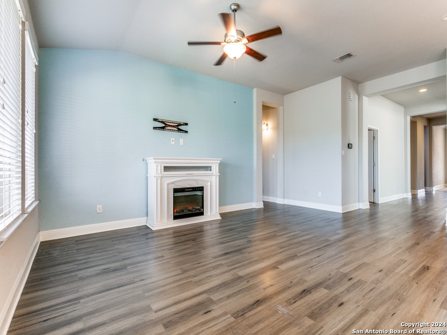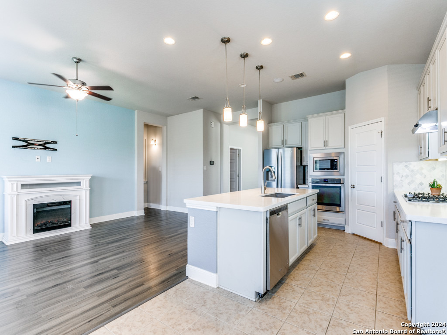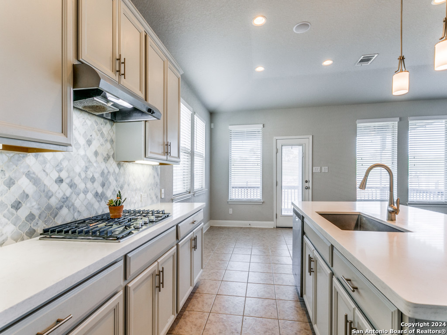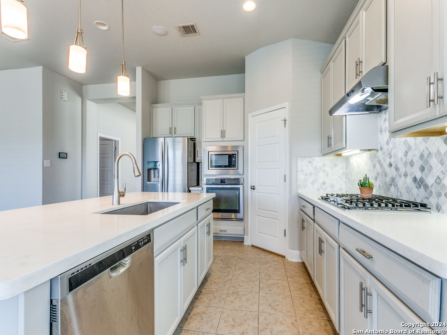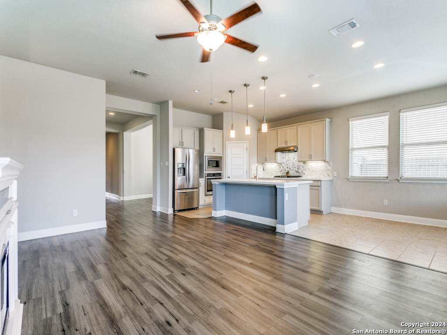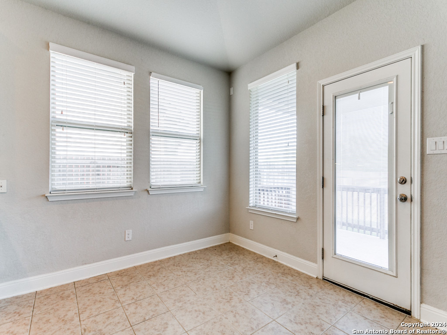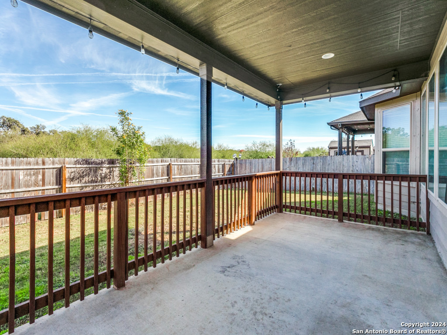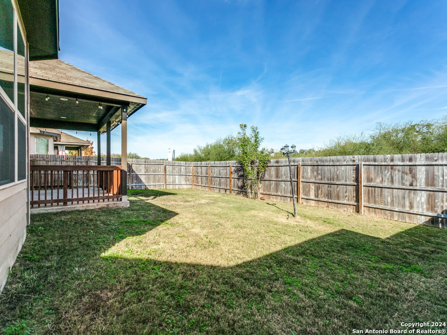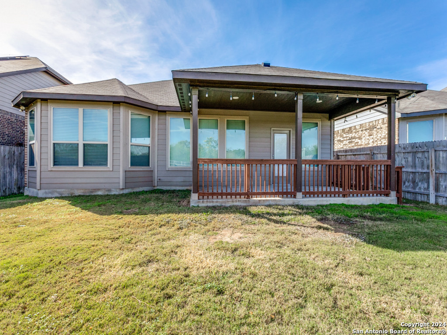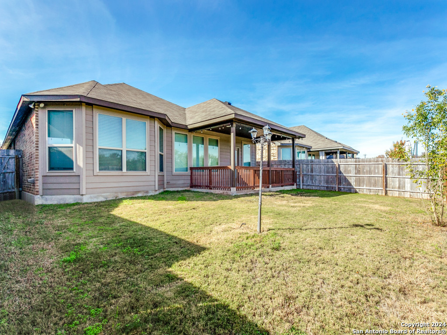Property Details
TRANQUILLE PL
San Antonio, TX 78249
$450,000
3 BD | 3 BA | 2,336 SqFt
Property Description
MOTIVATED SELLER!! Single-Story Home with Stone & Brick 3 Bedrooms, 2.5 Baths! This beautiful home features an inviting 8-foot wood and glass panel front door leading to a spacious entryway. The mudroom is conveniently located off the entry to the garage. Secondary bedrooms are split from the primary suite. Highlights, huge media room, formal dining area, and a gourmet kitchen with a large island perfect for entertaining, gas cooktop, built-in microwave and oven, walk-in pantry. The primary suite offers a bay window, separate soaker tub and walk-in shower, dual vanities, and a large walk-in closet. Solar panels installed in 2023 provide energy efficiency, and the home features an ASSUMABLE LOAN at 2.99%! The backyard is a private oasis with an oversized covered patio overlooking a greenbelt. Mins from Bandera Rd, CLOSE TO LACKLAND AFB.
Property Details
- Status:Available
- Type:Residential (Purchase)
- MLS #:1829805
- Year Built:2018
- Sq. Feet:2,336
Community Information
- Address:10610 TRANQUILLE PL San Antonio, TX 78249
- County:Bexar
- City:San Antonio
- Subdivision:THE LANDING AT FRENCH CREEK
- Zip Code:78249
School Information
- School System:Northside
- High School:Louis D Brandeis
- Middle School:Stinson Katherine
- Elementary School:Wanke
Features / Amenities
- Total Sq. Ft.:2,336
- Interior Features:One Living Area, Separate Dining Room, Eat-In Kitchen, Island Kitchen, Walk-In Pantry, Media Room, Utility Room Inside, Secondary Bedroom Down, 1st Floor Lvl/No Steps, High Ceilings, Open Floor Plan, Pull Down Storage, High Speed Internet, All Bedrooms Downstairs, Laundry Main Level, Laundry Lower Level, Laundry Room, Telephone, Walk in Closets, Attic - Radiant Barrier Decking
- Fireplace(s): Not Applicable
- Floor:Carpeting, Ceramic Tile
- Inclusions:Ceiling Fans, Washer Connection, Dryer Connection, Cook Top, Built-In Oven, Self-Cleaning Oven, Microwave Oven, Gas Cooking, Refrigerator, Disposal, Dishwasher, Ice Maker Connection, Water Softener (owned), Vent Fan, Smoke Alarm, Electric Water Heater, Garage Door Opener, City Garbage service
- Master Bath Features:Tub/Shower Separate, Separate Vanity, Garden Tub
- Exterior Features:Covered Patio, Privacy Fence, Sprinkler System, Double Pane Windows, Has Gutters
- Cooling:One Central
- Heating Fuel:Electric, Natural Gas
- Heating:Central, Heat Pump
- Master:21x14
- Bedroom 2:12x12
- Bedroom 3:12x12
- Kitchen:10x8
Architecture
- Bedrooms:3
- Bathrooms:3
- Year Built:2018
- Stories:1
- Style:One Story, Contemporary
- Roof:Composition
- Foundation:Slab
- Parking:Two Car Garage, Attached
Property Features
- Neighborhood Amenities:None
- Water/Sewer:Water System, Sewer System
Tax and Financial Info
- Proposed Terms:Conventional, FHA, VA, 1st Seller Carry, 2nd Seller Carry, Seller Req/Qualify, TX Vet, Cash, 100% Financing, Investors OK, Assumption w/Qualifying, USDA
- Total Tax:9500
3 BD | 3 BA | 2,336 SqFt

