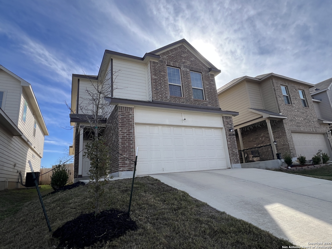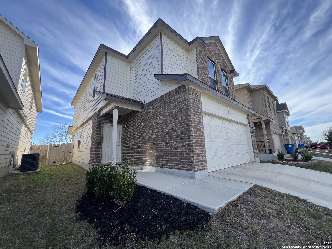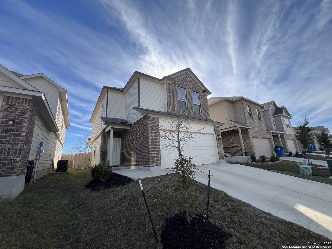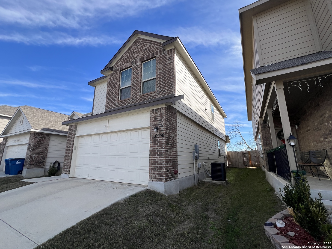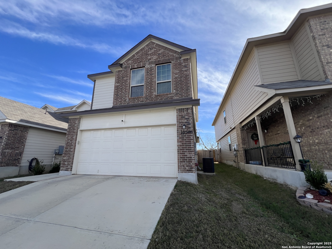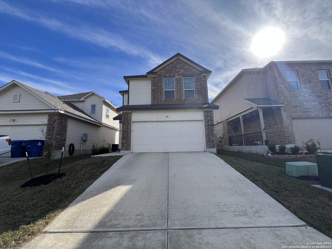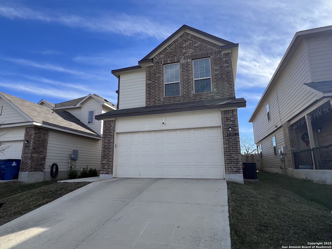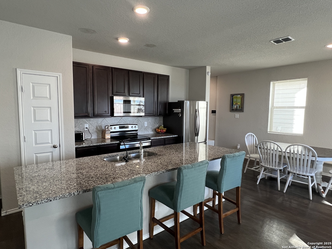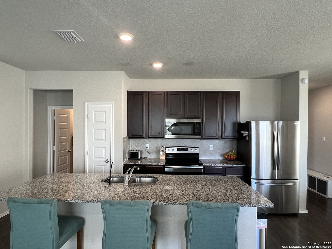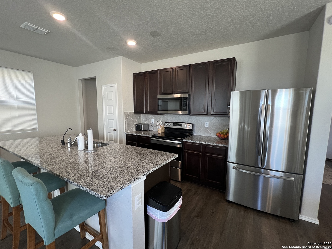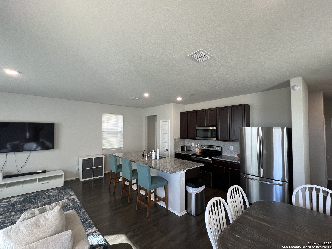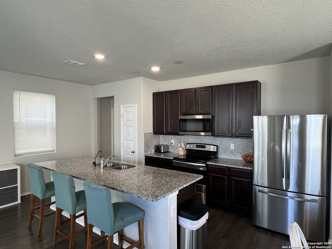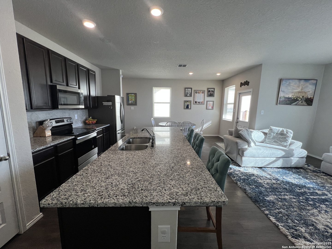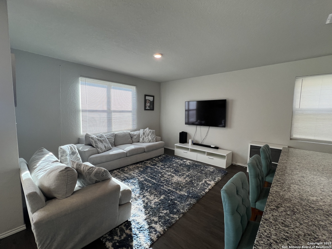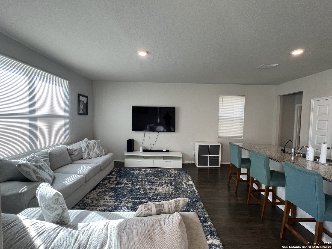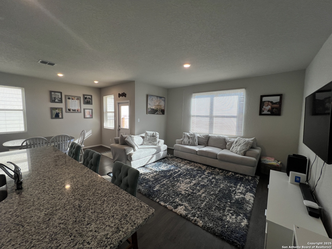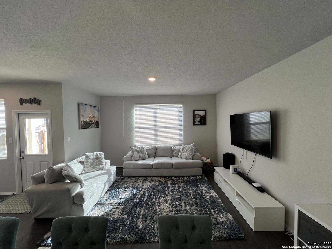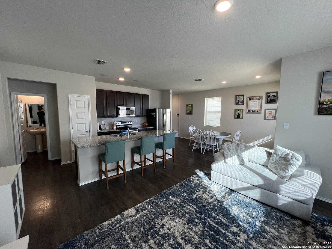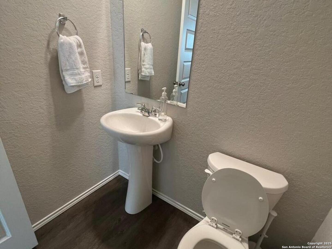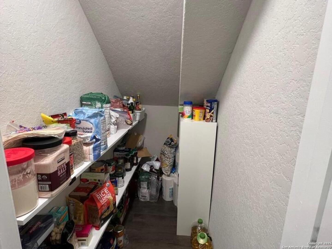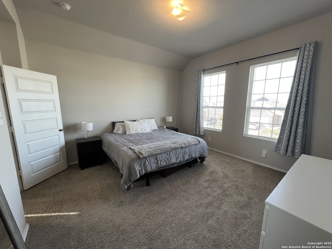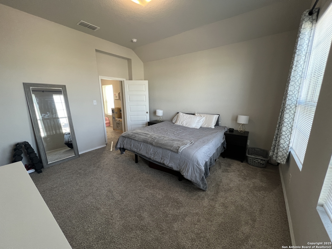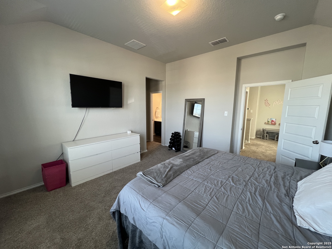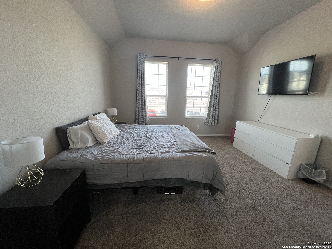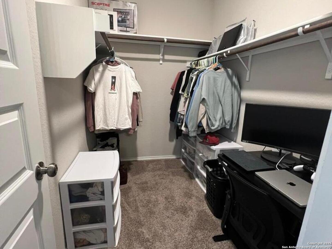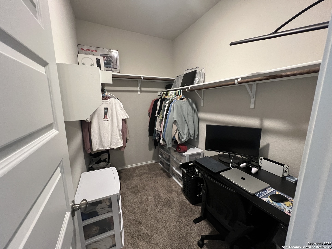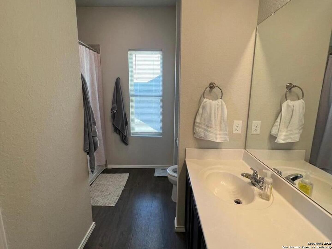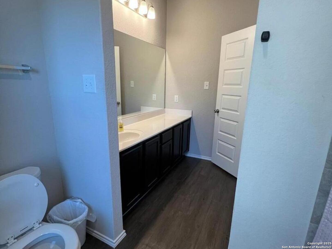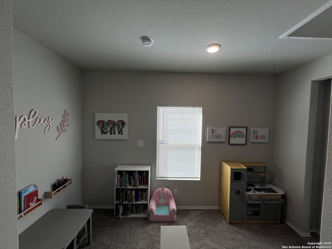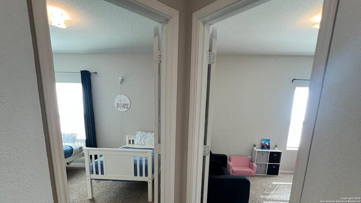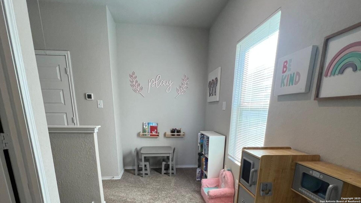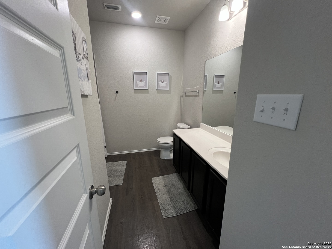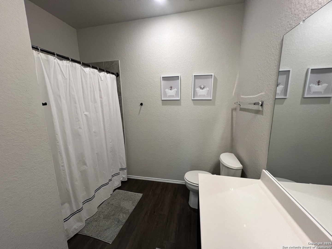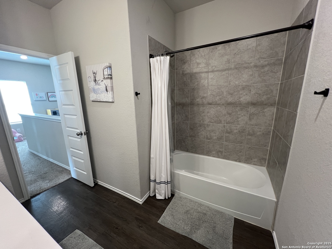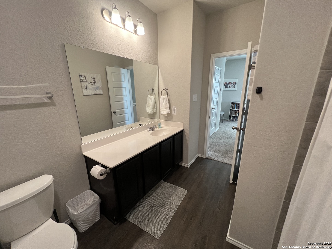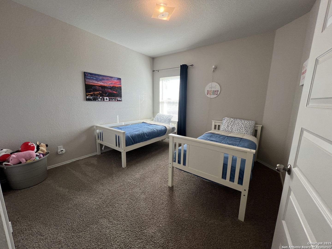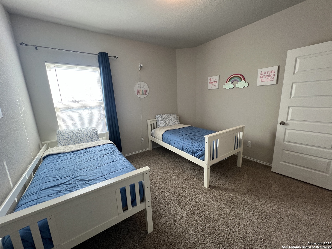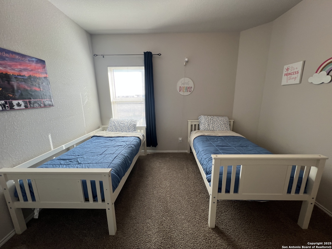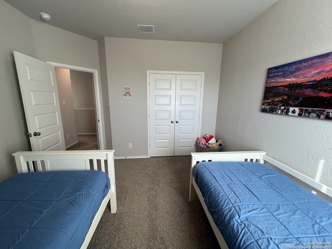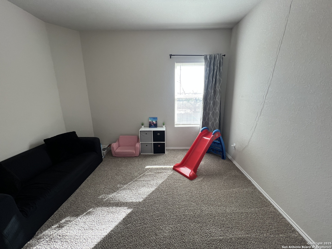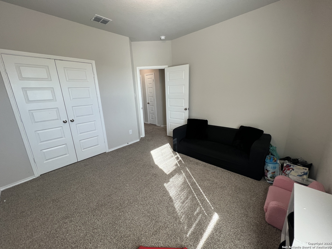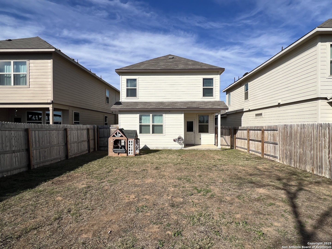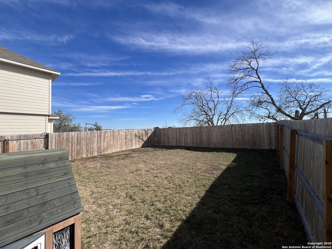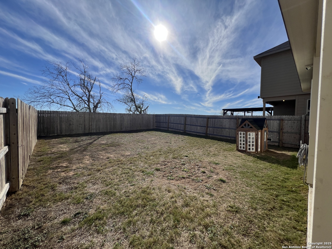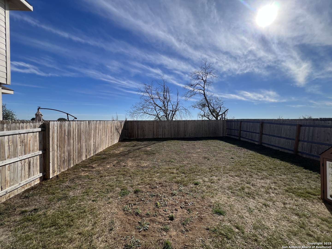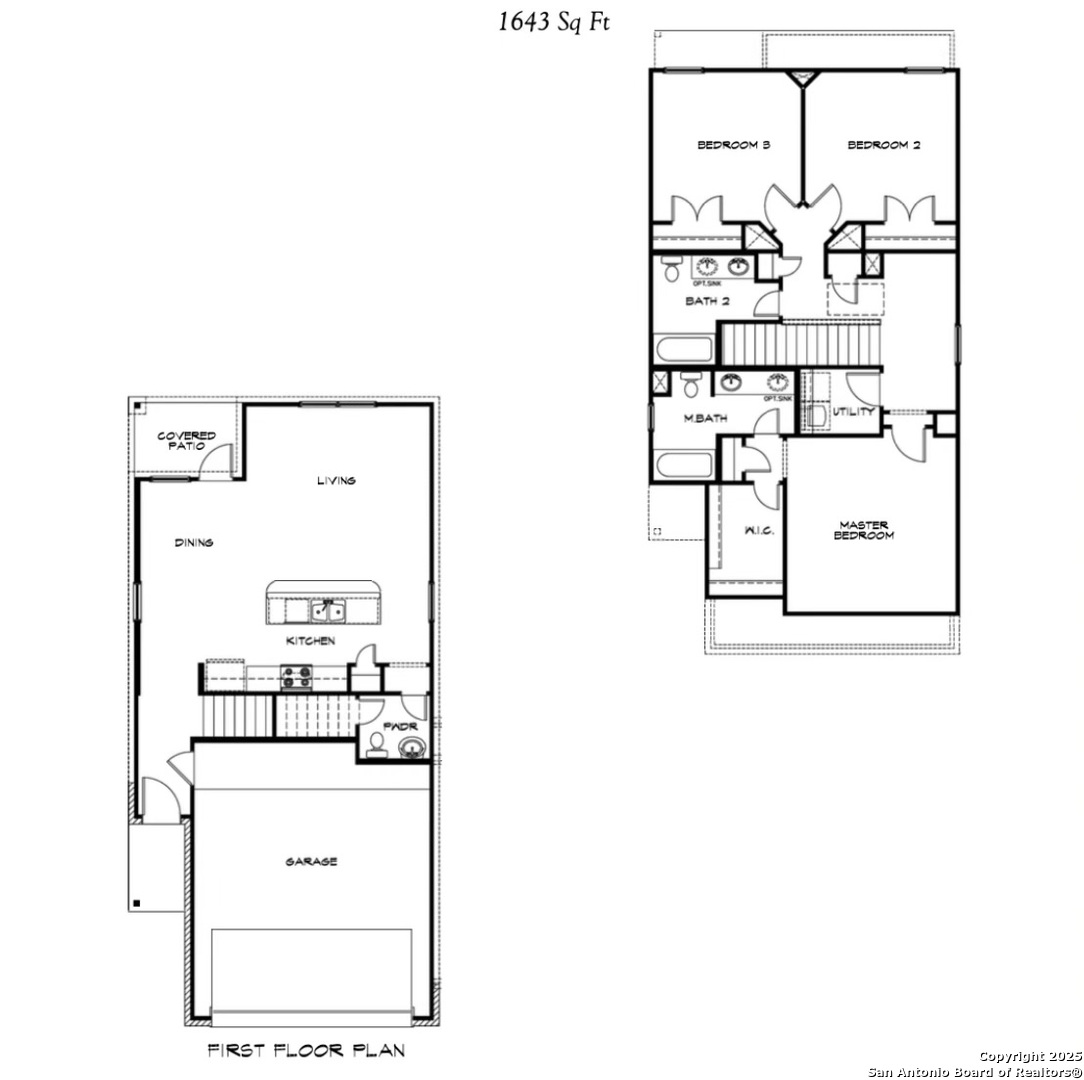Property Details
Green Lake
San Antonio, TX 78223
$279,000
3 BD | 3 BA | 1,638 SqFt
Property Description
Located Conveniently close to Loop 410, Hwy 37 and Brooks City Base. This Home is as Beautiful as they come!! The Spacious open floor plan and Beautiful Kitchen will leave you inspired to hosting and entertaining more get togethers! The Kitchen boasts plenty of cabinet and counter space. All bedrooms are located upstairs keeping them separate and private. Enjoy peace and quiet being away from the city but close enough for a quick drive to work. Come see this beautifully well-maintained home and make it yours!
Property Details
- Status:Available
- Type:Residential (Purchase)
- MLS #:1835062
- Year Built:2021
- Sq. Feet:1,638
Community Information
- Address:10546 Green Lake San Antonio, TX 78223
- County:Bexar
- City:San Antonio
- Subdivision:GREEN LAKE MEADOW
- Zip Code:78223
School Information
- School System:East Central I.S.D
- High School:East Central
- Middle School:Heritage
- Elementary School:Harmony
Features / Amenities
- Total Sq. Ft.:1,638
- Interior Features:One Living Area, Liv/Din Combo, Island Kitchen, Utility Room Inside, All Bedrooms Upstairs, Open Floor Plan, Cable TV Available, High Speed Internet, Laundry Upper Level, Laundry Room, Walk in Closets, Attic - Access only, Attic - Pull Down Stairs
- Fireplace(s): Not Applicable
- Floor:Carpeting, Vinyl
- Inclusions:Washer Connection, Dryer Connection, Microwave Oven, Stove/Range, Disposal, Dishwasher, Water Softener (Leased), Smoke Alarm, Security System (Leased), Electric Water Heater, Garage Door Opener, Plumb for Water Softener, Carbon Monoxide Detector, City Garbage service
- Master Bath Features:Tub/Shower Combo, Single Vanity
- Exterior Features:Patio Slab, Covered Patio, Privacy Fence, Double Pane Windows
- Cooling:One Central
- Heating Fuel:Electric
- Heating:Central, 1 Unit
- Master:14x14
- Bedroom 2:12x12
- Bedroom 3:12x12
- Dining Room:11x8
- Kitchen:18x10
Architecture
- Bedrooms:3
- Bathrooms:3
- Year Built:2021
- Stories:2
- Style:Two Story
- Roof:Composition
- Foundation:Slab
- Parking:Two Car Garage
Property Features
- Neighborhood Amenities:None
- Water/Sewer:Water System, Sewer System, City
Tax and Financial Info
- Proposed Terms:Conventional, FHA, VA, Cash, Assumption w/Qualifying
- Total Tax:4248.06
$279,000
3 BD | 3 BA | 1,638 SqFt

