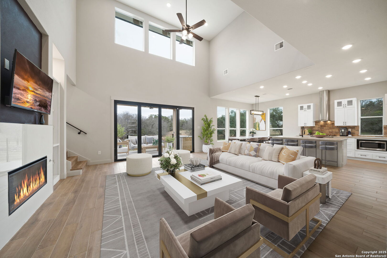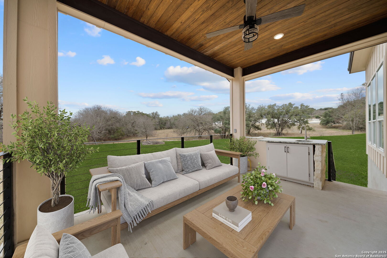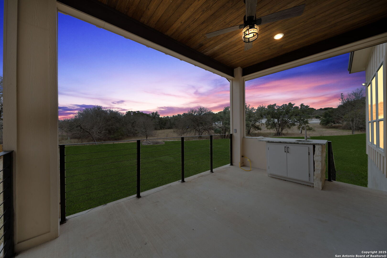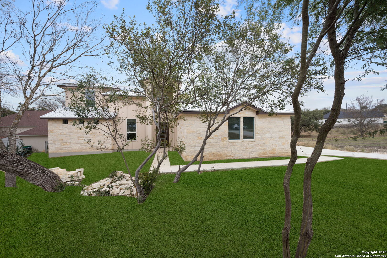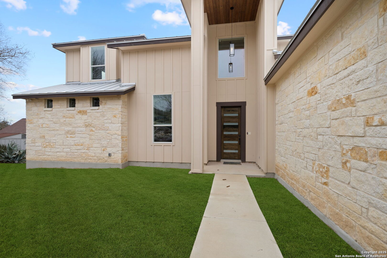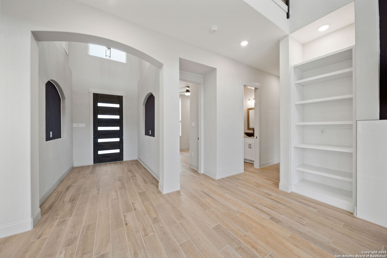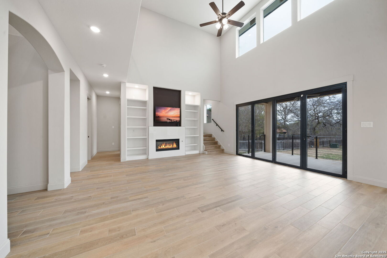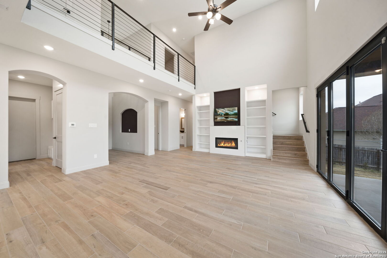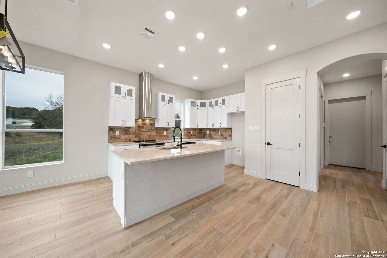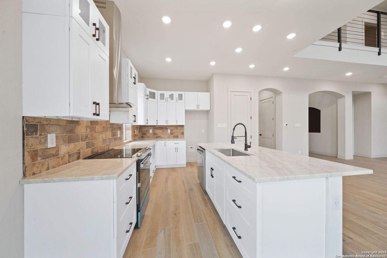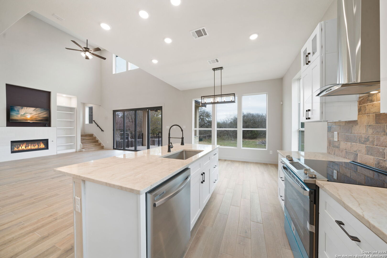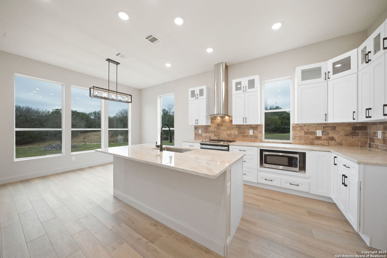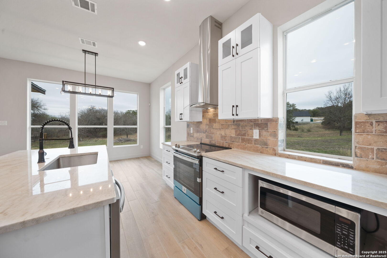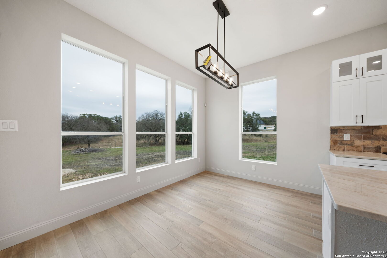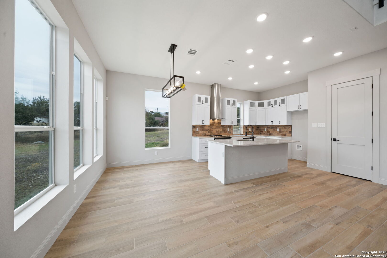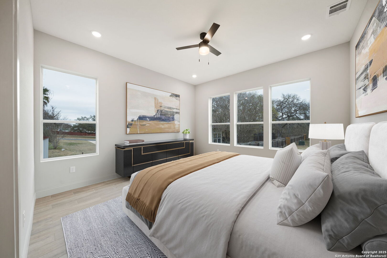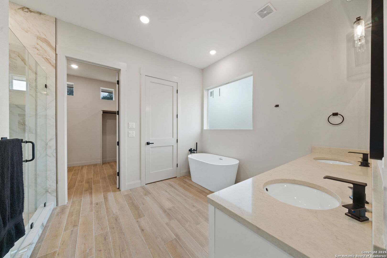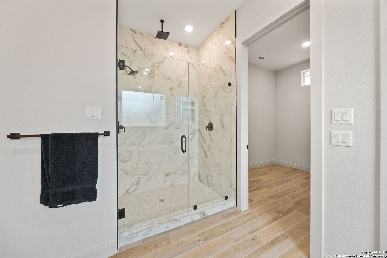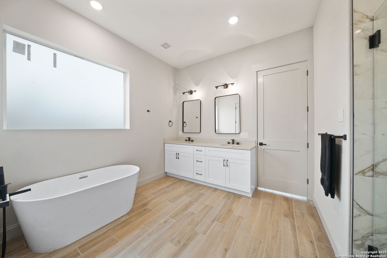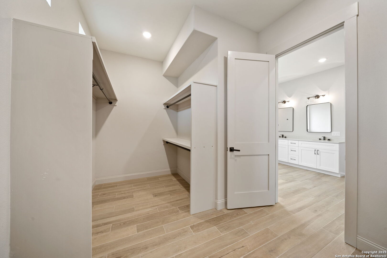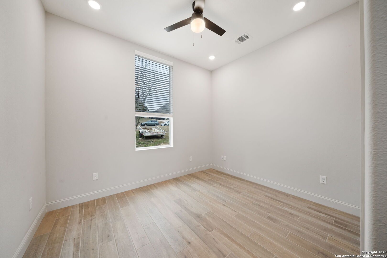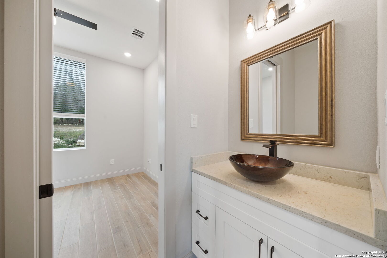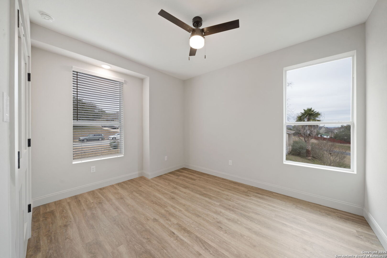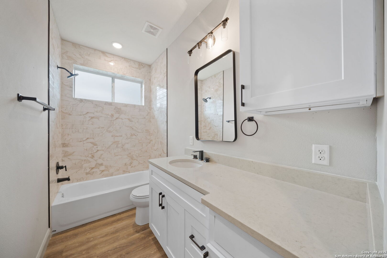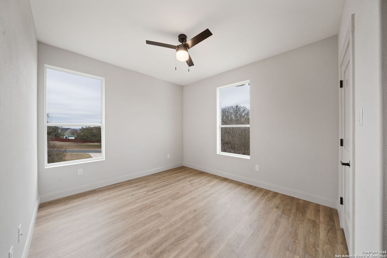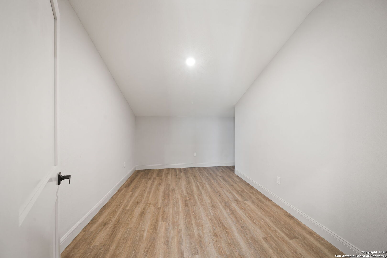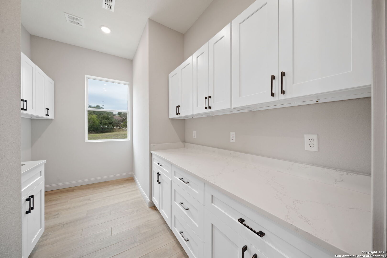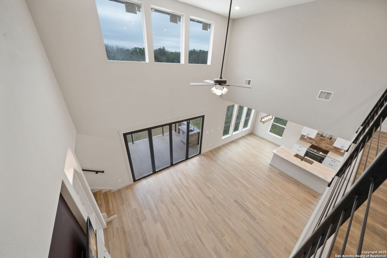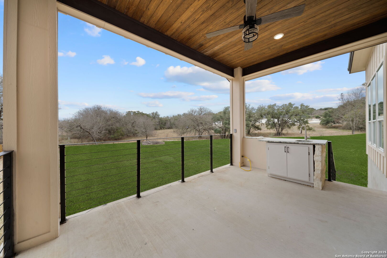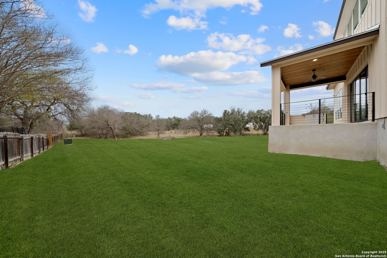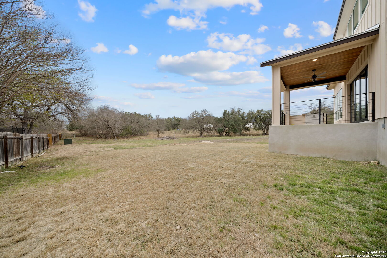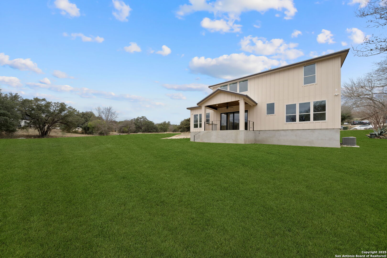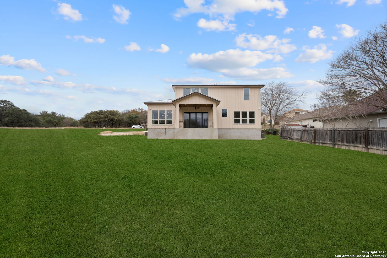Property Details
River Bluff
Castroville, TX 78009
$600,000
3 BD | 3 BA | 2,691 SqFt
Property Description
Stunning New Build with Modern Amenities! Welcome to your dream house, a newly constructed masterpiece nestled on a generously sized lot in the sought-after Medina Valley ISD. This two-story house seamlessly combines modern convenience with elegant design, offering a spacious, open floor plan that is perfect for both relaxation and entertaining. Three Bedrooms, Two and a Half Bathrooms: This home boasts three spacious bedrooms, including a primary suite conveniently located on the ground floor for ultimate privacy and ease of access. Outdoor Kitchen: Enjoy outdoor living with for an outdoor kitchen, perfect for hosting barbecues and gatherings with family and friends. Smart Car Charger: Stay ahead of the curve with an eco-friendly smart car charger, ready for your electric vehicle. High Ceilings and Open Floor Plan: Experience the grandeur of high ceilings and the flow of an open layout, creating an airy and inviting atmosphere throughout the house. Large Laundry Room: The expansive laundry room offers practicality and convenience. Upstairs Bonus Room: A versatile bonus room upstairs provides endless possibilities-use it as a home office, playroom, or media center. Easy Access to Highway 90: Enjoy the convenience of quick and easy access to Highway 90, making commuting and travel easy. Wired for all things: internet, security, intercom, sound and cameras. This house is not just a place to live; it's a lifestyle. With its thoughtfully designed features and prime location, this property offers everything you need for comfortable, modern living. Don't miss the opportunity to make this incredible house yours!
Property Details
- Status:Available
- Type:Residential (Purchase)
- MLS #:1835886
- Year Built:2024
- Sq. Feet:2,691
Community Information
- Address:105 River Bluff Castroville, TX 78009
- County:Medina
- City:Castroville
- Subdivision:River Bluff Estates
- Zip Code:78009
School Information
- School System:Medina Valley I.S.D.
- High School:Call District
- Middle School:Call District
- Elementary School:Call District
Features / Amenities
- Total Sq. Ft.:2,691
- Interior Features:One Living Area, Eat-In Kitchen, Island Kitchen, Walk-In Pantry, Study/Library, Game Room, Utility Room Inside, 1st Floor Lvl/No Steps, High Ceilings, Open Floor Plan, Cable TV Available, High Speed Internet, Laundry Main Level, Laundry Room, Attic - Access only, Attic - Partially Floored, Attic - Pull Down Stairs
- Fireplace(s): One, Living Room, Gas, Glass/Enclosed Screen
- Floor:Ceramic Tile, Vinyl
- Inclusions:Ceiling Fans, Chandelier, Washer Connection, Dryer Connection, Microwave Oven, Stove/Range, Disposal, Dishwasher, Smoke Alarm, Pre-Wired for Security, Electric Water Heater, Garage Door Opener, Plumb for Water Softener, Solid Counter Tops, City Garbage service
- Master Bath Features:Tub/Shower Separate, Double Vanity
- Exterior Features:Patio Slab, Covered Patio, Privacy Fence, Double Pane Windows, Mature Trees, Outdoor Kitchen
- Cooling:Two Central
- Heating Fuel:Electric, Natural Gas
- Heating:Central, Heat Pump, 2 Units
- Master:14x14
- Bedroom 2:12x10
- Bedroom 3:12x11
- Dining Room:12x10
- Kitchen:13x13
- Office/Study:12x10
Architecture
- Bedrooms:3
- Bathrooms:3
- Year Built:2024
- Stories:2
- Style:Two Story
- Roof:Metal
- Foundation:Slab
- Parking:Two Car Garage, Attached, Side Entry
Property Features
- Lot Dimensions:109x203x101x279
- Neighborhood Amenities:None
- Water/Sewer:Water System, Sewer System, City
Tax and Financial Info
- Proposed Terms:Conventional, FHA, VA, Cash
- Total Tax:3066.46
3 BD | 3 BA | 2,691 SqFt

