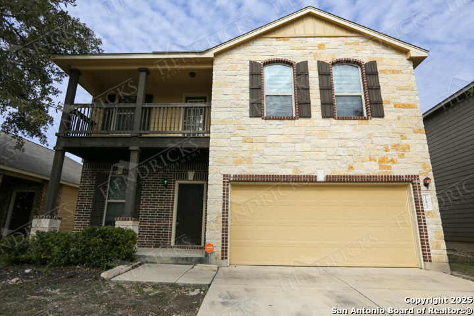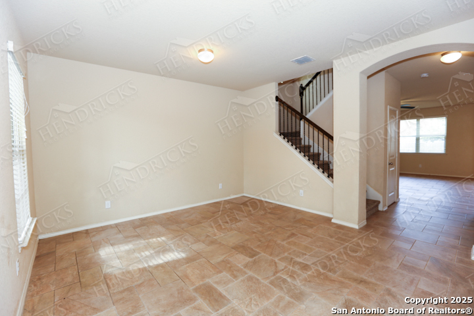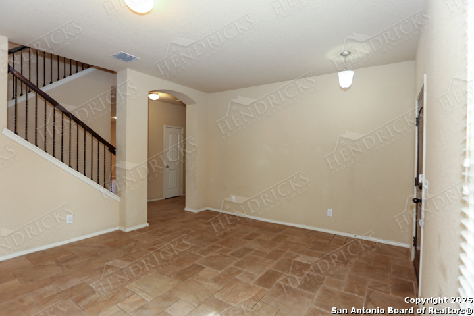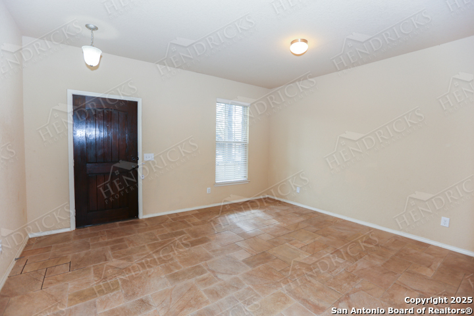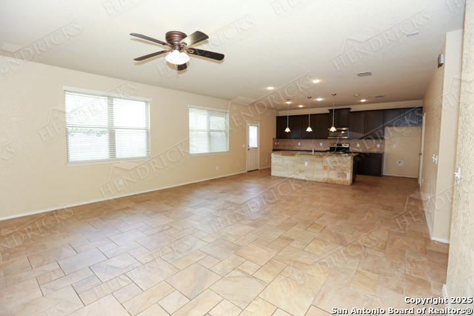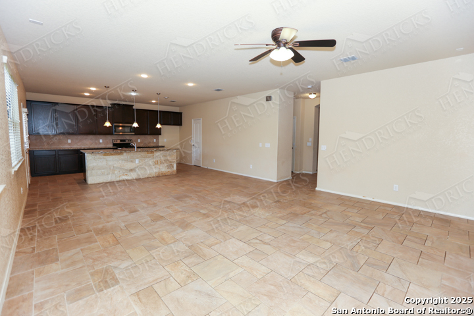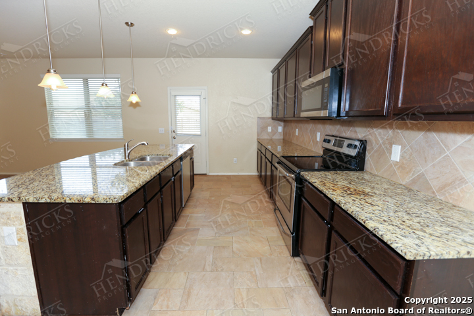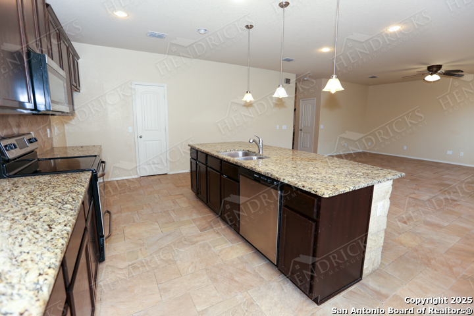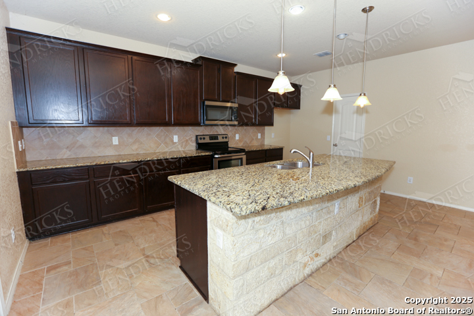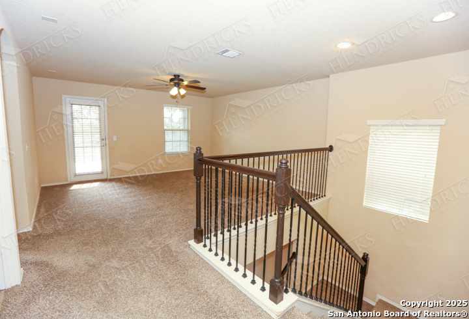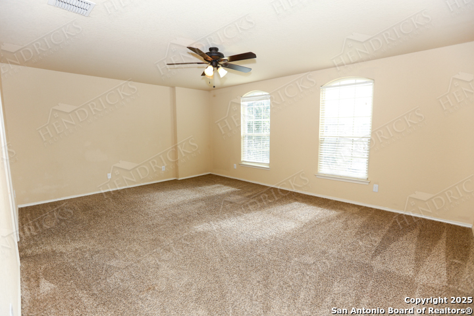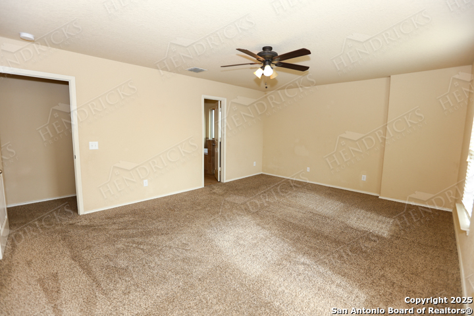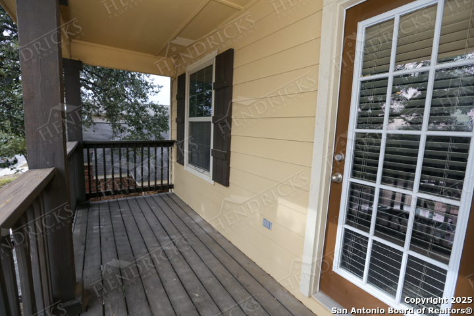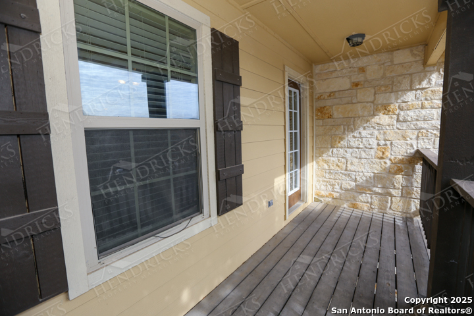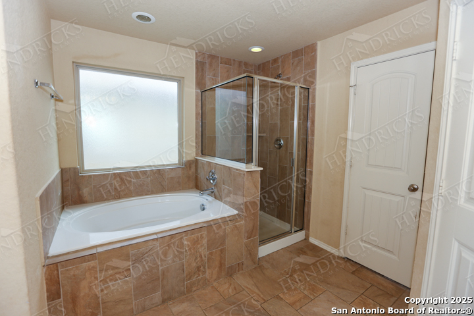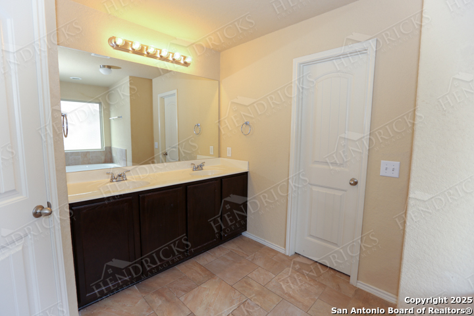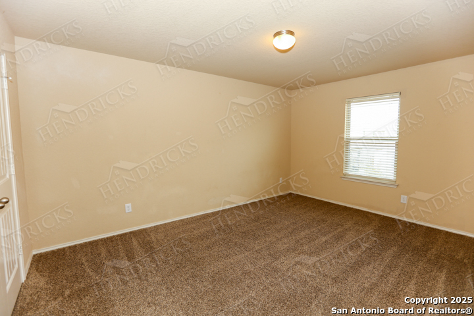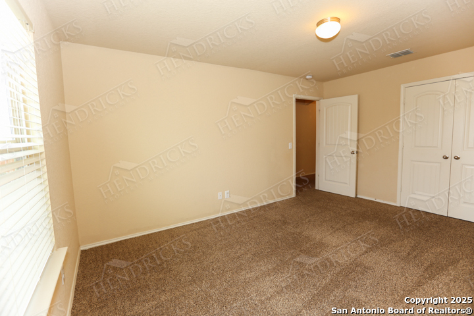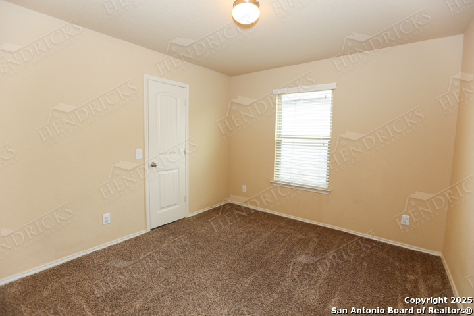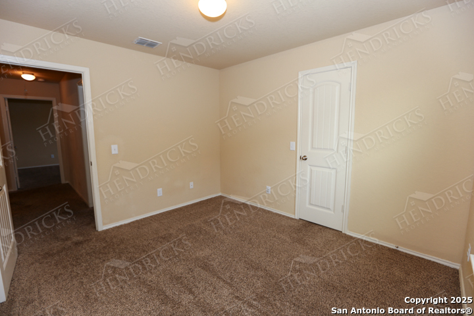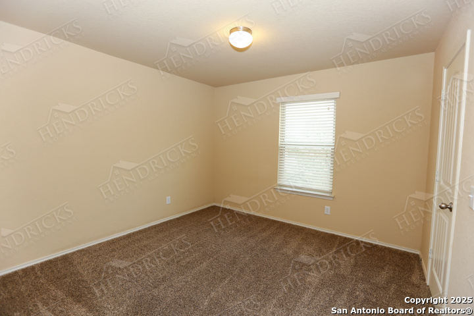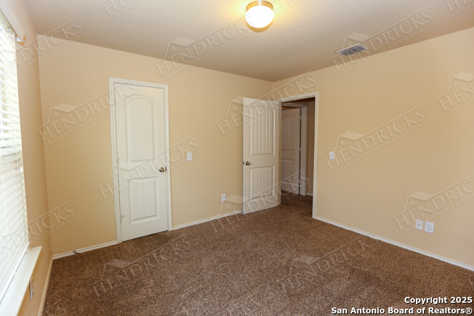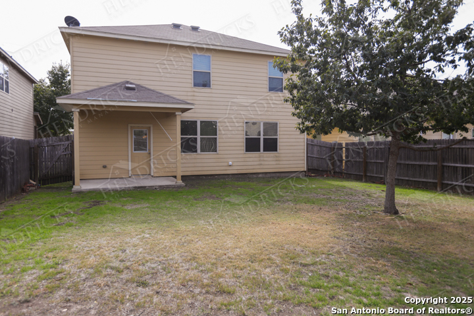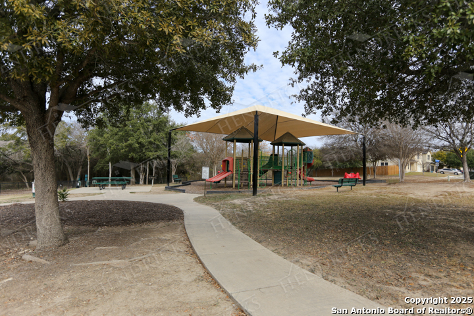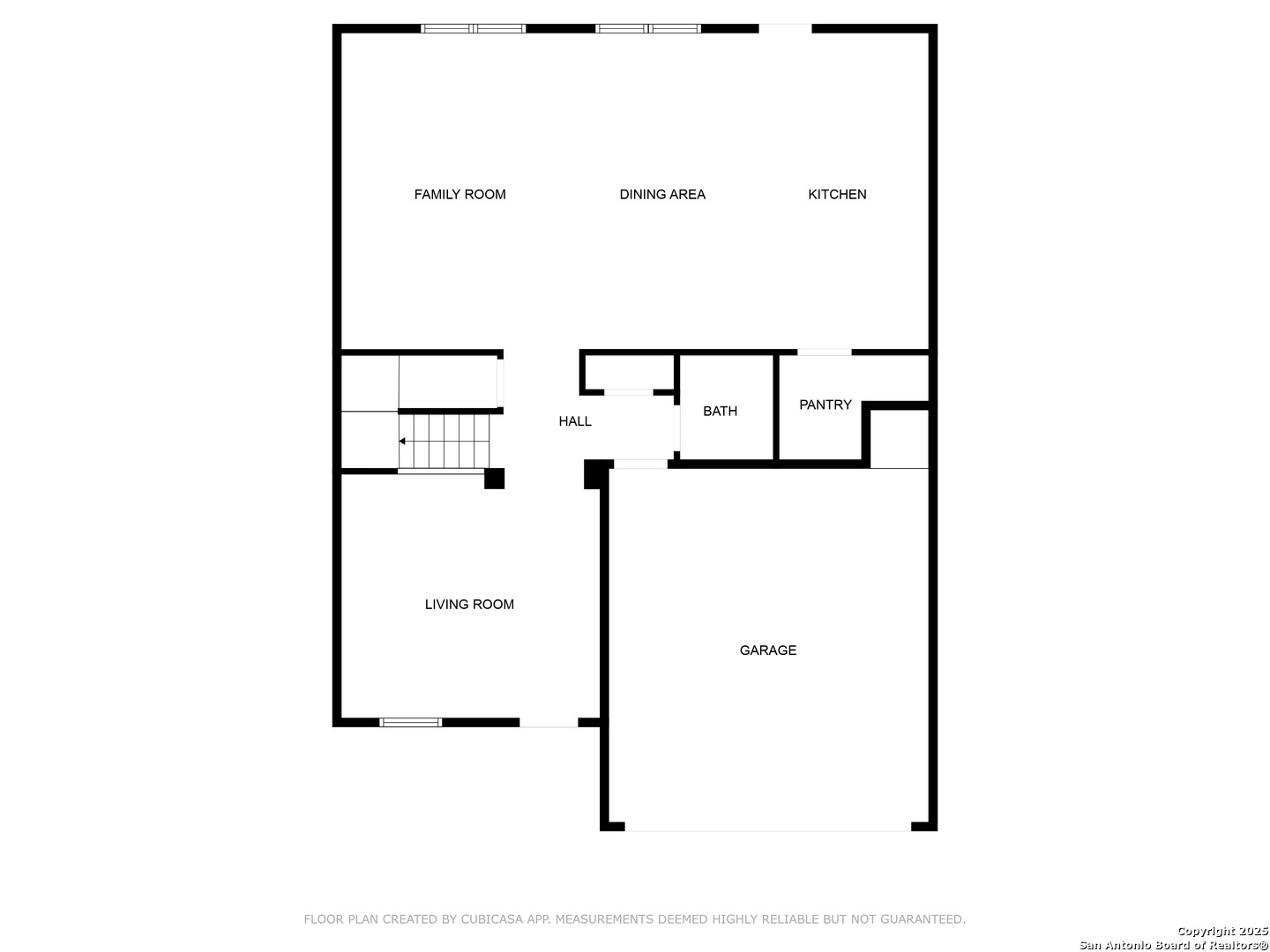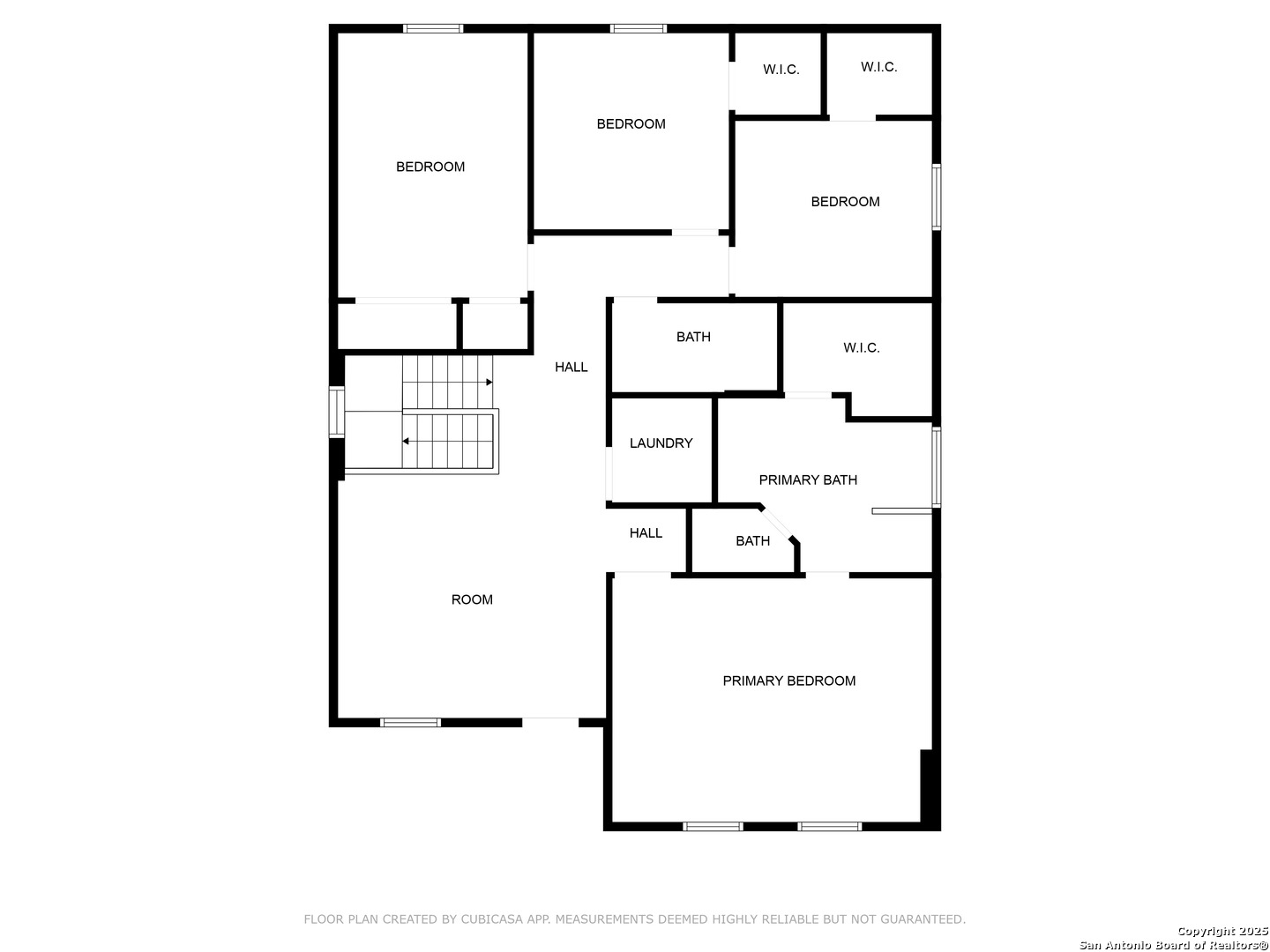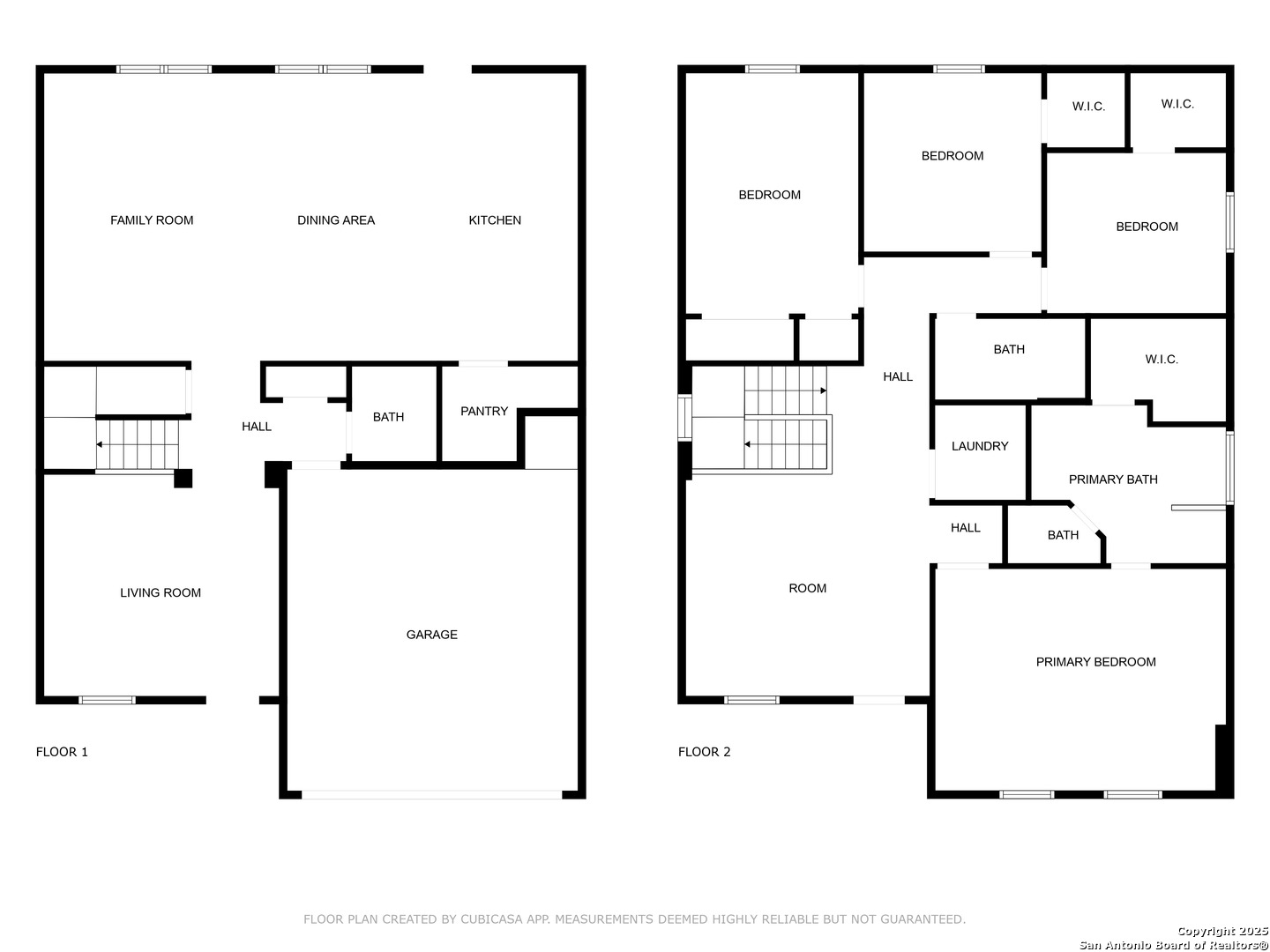Property Details
ASHBURY CRK
San Antonio, TX 78245
$275,000
4 BD | 3 BA | 2,540 SqFt
Property Description
Welcome to this beautiful 4-bedroom, 2.5-bathroom home located in the vibrant city of San Antonio, TX. This spacious house offers a comfortable and modern living experience. As you step inside, you'll be greeted by an open floor plan that seamlessly connects the living, dining, and kitchen areas, creating a perfect space for entertaining guests or spending quality time with loved ones. The kitchen is equipped with essential appliances, including a stove, dishwasher, and microwave, making meal preparation a breeze. The house also features ceiling fans throughout, ensuring a cool and comfortable environment during those warm Texas summers. One of the highlights of this property is the large backyard, providing ample space for outdoor activities and gatherings. Whether you're hosting a barbecue or simply enjoying a peaceful evening under the stars, this backyard is the perfect retreat. Additionally, the house boasts a balcony, offering a private outdoor space where you can relax and unwind after a long day. Located in San Antonio, this home is conveniently situated near a variety of amenities, including shopping centers, restaurants, and entertainment options. Come see for yourself and schedule your showing today!
Property Details
- Status:Available
- Type:Residential (Purchase)
- MLS #:1835637
- Year Built:2014
- Sq. Feet:2,540
Community Information
- Address:10431 ASHBURY CRK San Antonio, TX 78245
- County:Bexar
- City:San Antonio
- Subdivision:STONE CREEK
- Zip Code:78245
School Information
- School System:Northside
- High School:Stevens
- Middle School:Robert Vale
- Elementary School:Nora Forester
Features / Amenities
- Total Sq. Ft.:2,540
- Interior Features:Two Living Area, Separate Dining Room, Two Eating Areas, Island Kitchen, Walk-In Pantry, Loft, Utility Room Inside, All Bedrooms Upstairs, High Ceilings, Open Floor Plan, Cable TV Available, High Speed Internet, Laundry Upper Level, Walk in Closets
- Fireplace(s): Not Applicable
- Floor:Carpeting, Ceramic Tile
- Inclusions:Ceiling Fans, Washer Connection, Dryer Connection, Microwave Oven, Stove/Range, Disposal, Dishwasher, Ice Maker Connection, Pre-Wired for Security, Garage Door Opener, Plumb for Water Softener, Solid Counter Tops
- Master Bath Features:Tub/Shower Separate, Double Vanity, Tub has Whirlpool, Garden Tub
- Exterior Features:Patio Slab, Covered Patio, Privacy Fence, Double Pane Windows
- Cooling:One Central
- Heating Fuel:Electric
- Heating:Central
- Master:18x14
- Bedroom 2:16x11
- Bedroom 3:12x11
- Bedroom 4:11x11
- Dining Room:13x9
- Family Room:19x15
- Kitchen:19x9
Architecture
- Bedrooms:4
- Bathrooms:3
- Year Built:2014
- Stories:2
- Style:Two Story
- Roof:Composition
- Foundation:Slab
- Parking:Two Car Garage
Property Features
- Neighborhood Amenities:Pool, Park/Playground, Sports Court, BBQ/Grill, Basketball Court, Volleyball Court
- Water/Sewer:Water System, Sewer System
Tax and Financial Info
- Proposed Terms:Conventional, FHA, VA, Cash
- Total Tax:6283.4
4 BD | 3 BA | 2,540 SqFt

