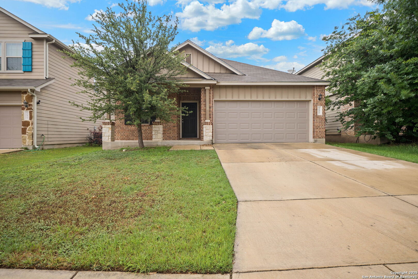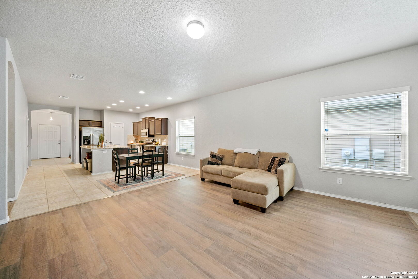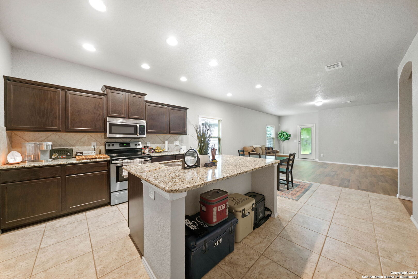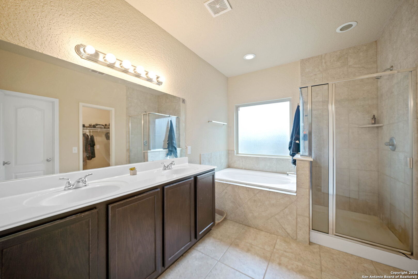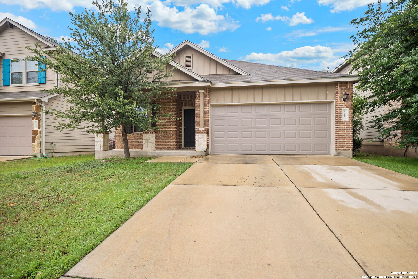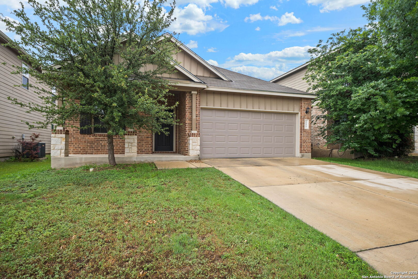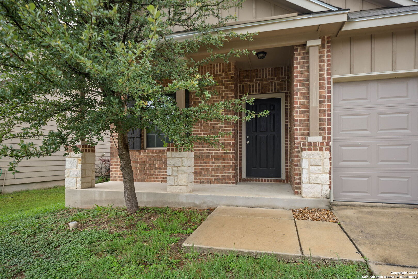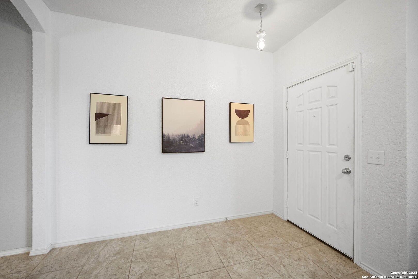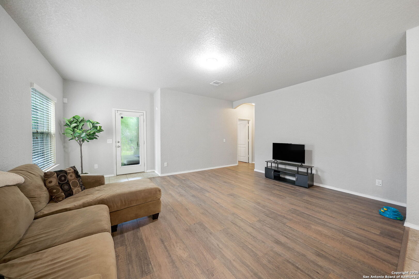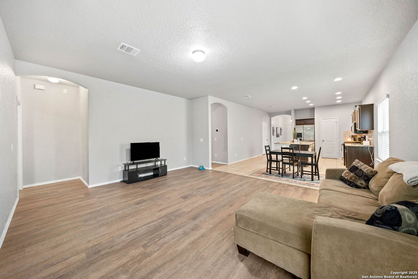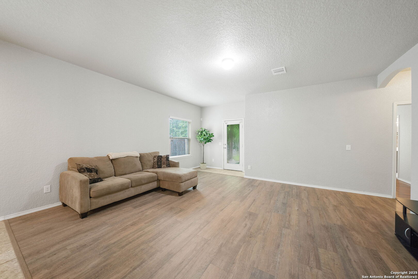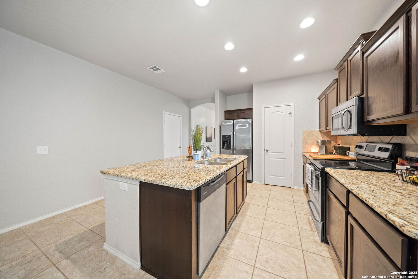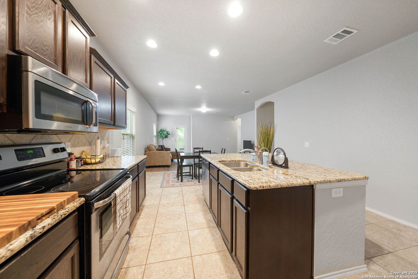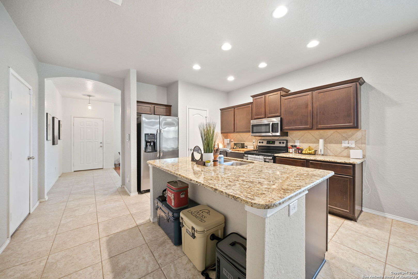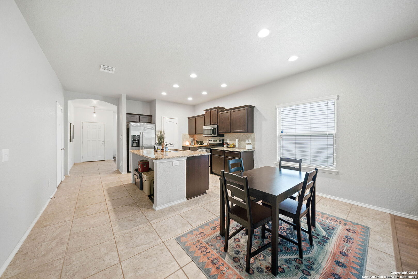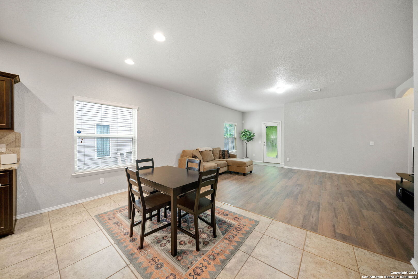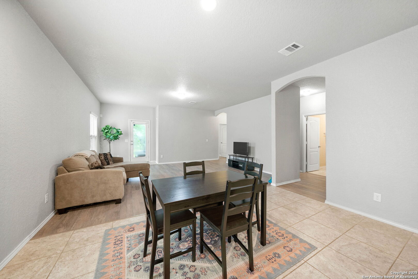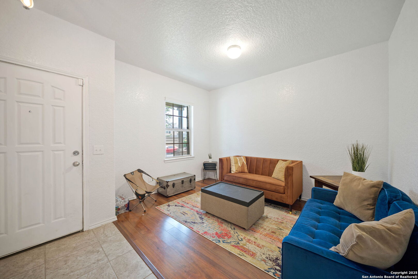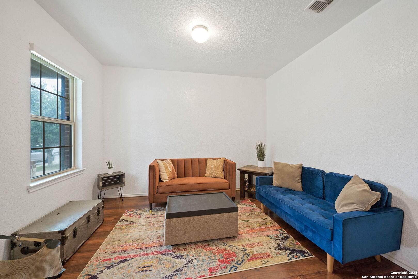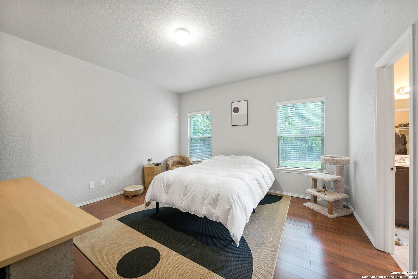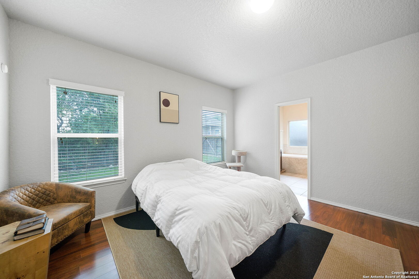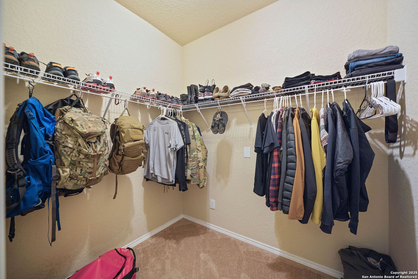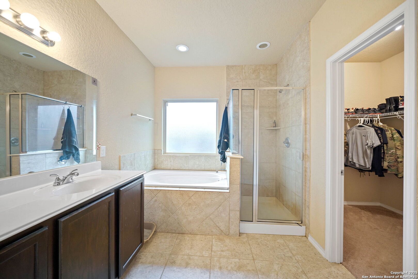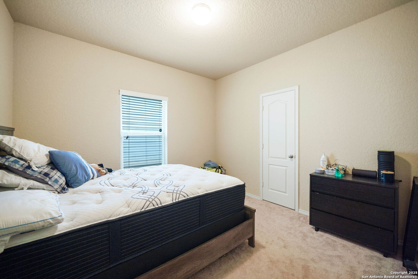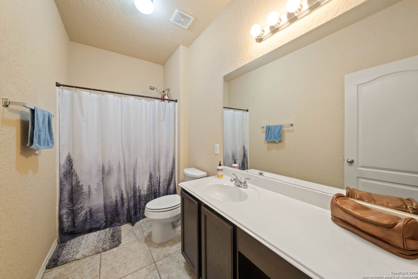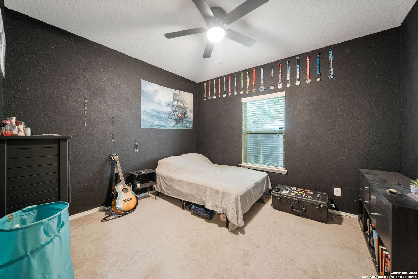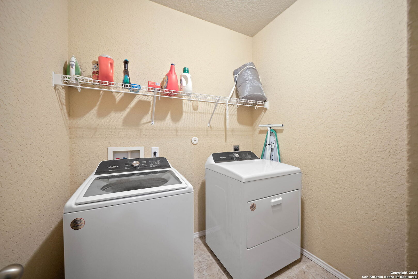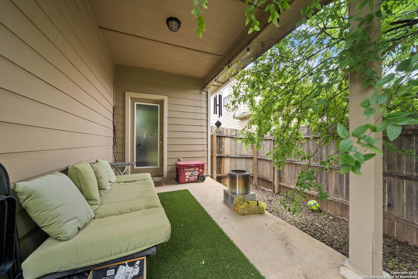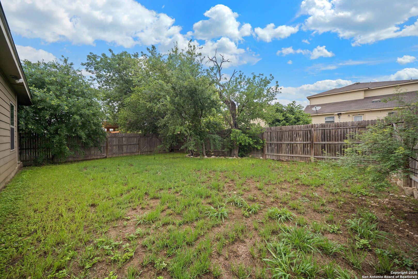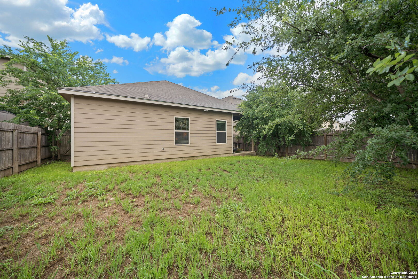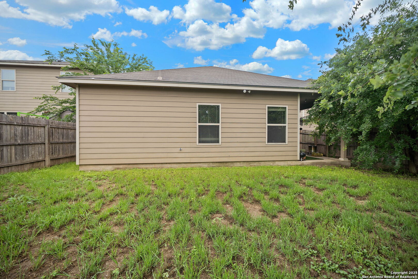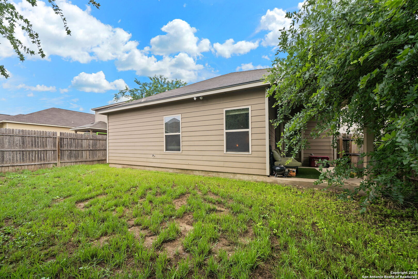Property Details
ASHBURY CRK
San Antonio, TX 78245
$239,900
3 BD | 2 BA | 1,733 SqFt
Property Description
Stunning traditional one story home in Park Place! With captivating curb appeal, a spacious layout and a prime location close to numerous amenities - this home is a must see! The spacious kitchen includes a sizable island, ideal for meal prepping or casual dining. With seamless connection to the breakfast nook and family room, this kitchen will quickly become the heart of the home. Retreat to the spacious primary bedroom with an en suite and walk-in closet that will suit all your storage needs. Home comes with updated flooring throughout the main living space and updated carpet in the primary bedroom. New HVAC as of 2022. Your backyard oasis is complete with a covered patio, and plenty of yard space to enjoy the Texas weather. Don't miss the opportunity to make this your next HOME SWEET HOME!
Property Details
- Status:Available
- Type:Residential (Purchase)
- MLS #:1835704
- Year Built:2014
- Sq. Feet:1,733
Community Information
- Address:10419 ASHBURY CRK San Antonio, TX 78245
- County:Bexar
- City:San Antonio
- Subdivision:PARK PLACE
- Zip Code:78245
School Information
- School System:Northside
- High School:Stevens
- Middle School:Robert Vale
- Elementary School:Forester
Features / Amenities
- Total Sq. Ft.:1,733
- Interior Features:One Living Area, Liv/Din Combo, Separate Dining Room, Eat-In Kitchen, Two Eating Areas, Island Kitchen, Utility Room Inside, 1st Floor Lvl/No Steps, Open Floor Plan, Laundry Room
- Fireplace(s): Not Applicable
- Floor:Carpeting, Ceramic Tile, Vinyl
- Inclusions:Ceiling Fans, Washer Connection, Dryer Connection, Microwave Oven, Stove/Range, Disposal, Dishwasher, Solid Counter Tops
- Master Bath Features:Tub/Shower Separate, Double Vanity, Garden Tub
- Exterior Features:Patio Slab, Covered Patio, Privacy Fence
- Cooling:One Central
- Heating Fuel:Electric
- Heating:Central
- Master:14x14
- Bedroom 2:12x11
- Bedroom 3:12x11
- Dining Room:12x9
- Kitchen:11x10
Architecture
- Bedrooms:3
- Bathrooms:2
- Year Built:2014
- Stories:1
- Style:One Story, Traditional
- Roof:Composition
- Foundation:Slab
- Parking:Two Car Garage, Attached
Property Features
- Neighborhood Amenities:None
- Water/Sewer:Water System, Sewer System, City
Tax and Financial Info
- Proposed Terms:Conventional, FHA, VA, Cash
- Total Tax:5022.89
3 BD | 2 BA | 1,733 SqFt

