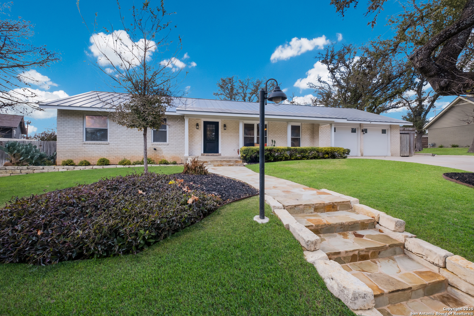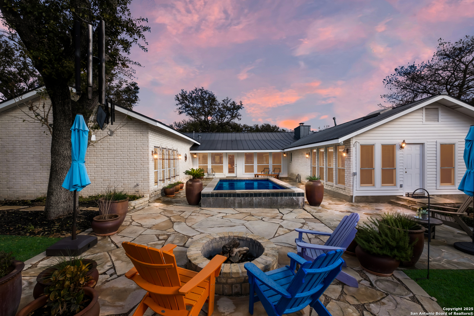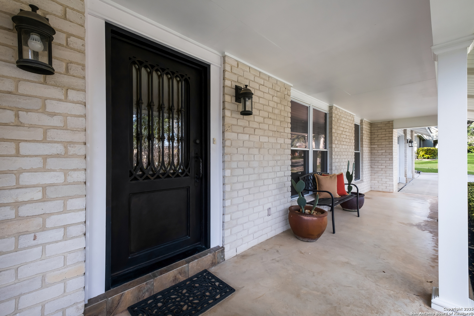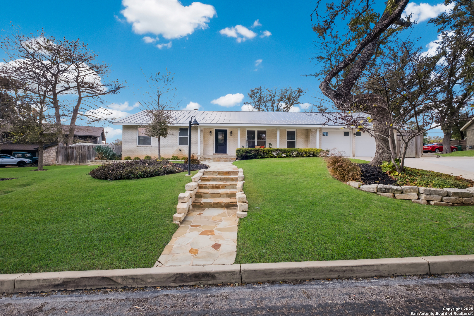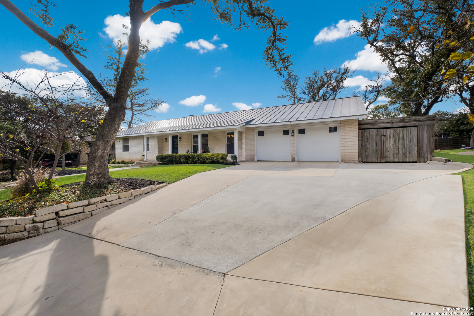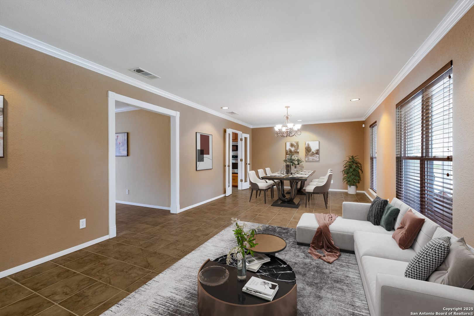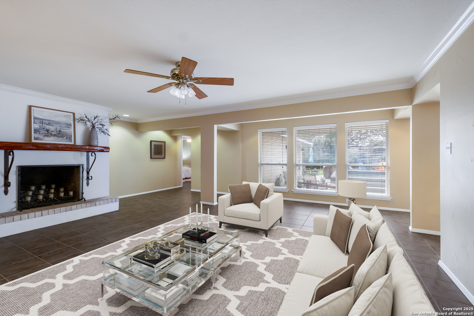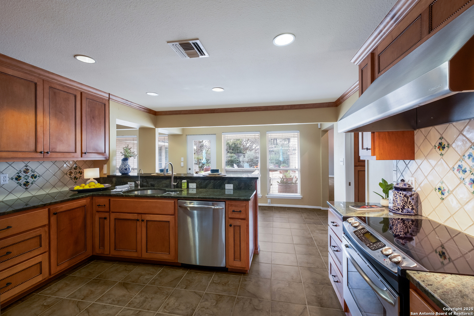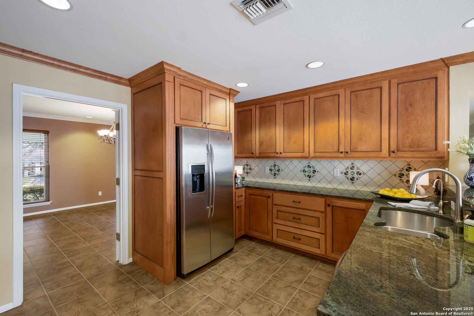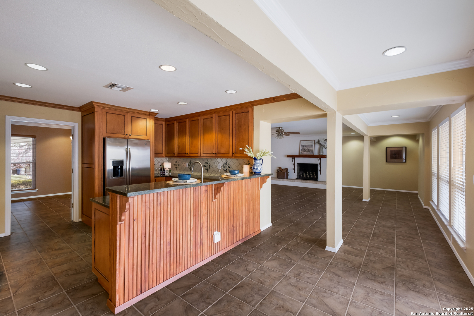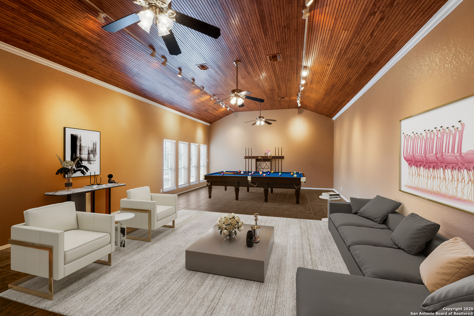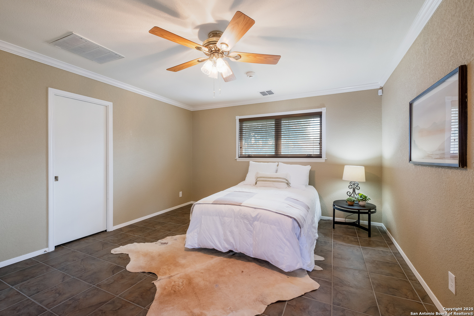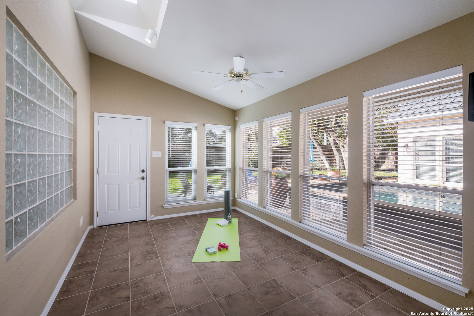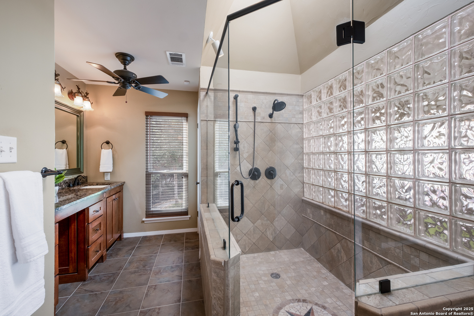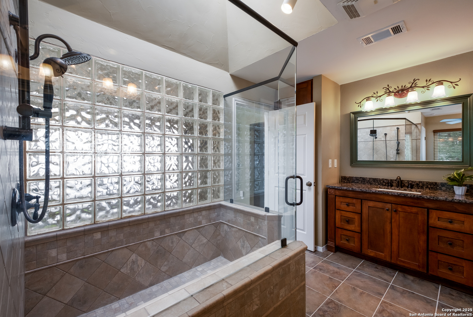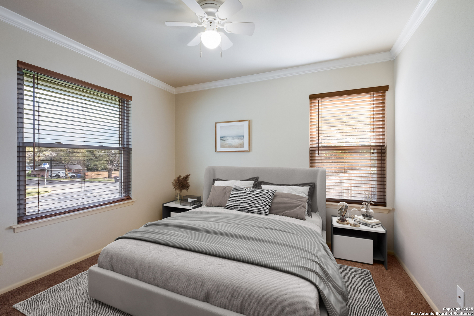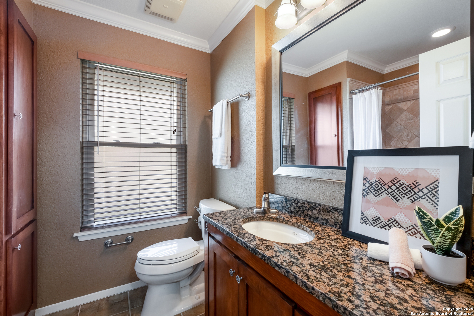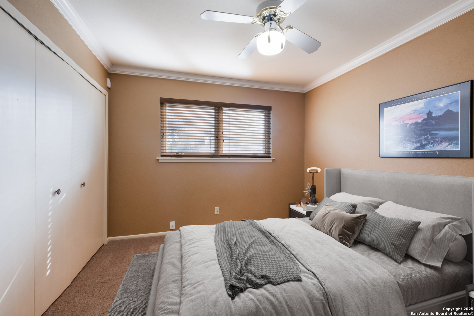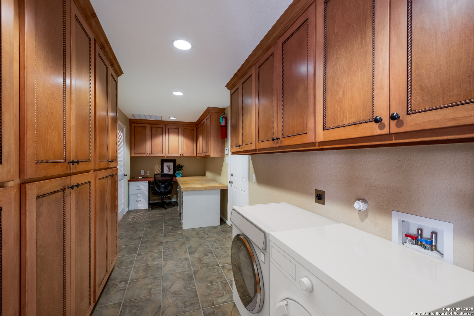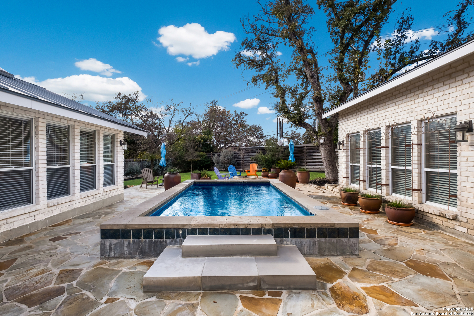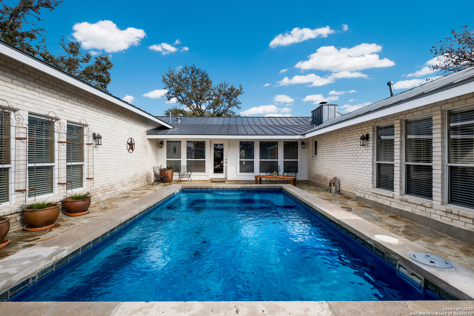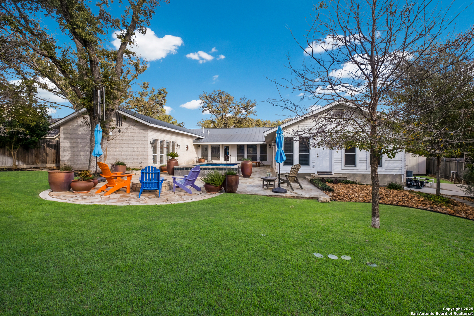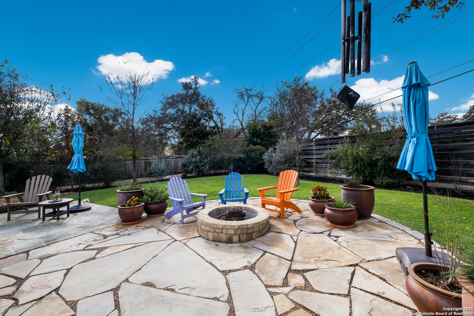Property Details
MOUNT MARCY
San Antonio, TX 78213
$705,000
3 BD | 3 BA | 3,344 SqFt
Property Description
Beautiful mid-century modern home in Castle Hills, an enclave city surrounded by San Antonio with a community of private large lots, an abundance of mature trees and superior schools. This home boasts lots of natural light and architectural touches throughout like wood tongue and groove ceilings in large media/game room, crown molding throughout common living areas and built-in drawers and cabinetry in secondary bedrooms. Also featured are multiple living spaces with updated lighting, 2" blinds, laundry room with extended pantry, study/art room with tons of cabinetry, walk-in coat closet, wood-burning fireplace in family room, separate dining room with French doors leading to kitchen and tile throughout majority of home. Chef's kitchen includes granite countertops, high-end custom cabinetry with slow-close feature, split deep sink, double ovens and smooth cooktop. Private, primary retreat showcases separate sunroom/exercise room, sitting area, enormous walk-in closet, outdoor access and recently updated bathroom with glass-enclosed shower, separate vanities and dual linen closets. Other attributes and outdoor amenities include oversized 2-car garage with utility sink and access to backyard, covered front porch and parking for boat or ATV, iron front door entry, metal roof, and backyard oasis with spa pool, extensive flagstone, built-in fire pit, dog run with concrete slab, shed, and updated landscaping.
Property Details
- Status:Available
- Type:Residential (Purchase)
- MLS #:1835503
- Year Built:1965
- Sq. Feet:3,344
Community Information
- Address:10403 MOUNT MARCY San Antonio, TX 78213
- County:Bexar
- City:San Antonio
- Subdivision:OAK GLEN PARK
- Zip Code:78213
School Information
- School System:North East I.S.D
- High School:Churchill
- Middle School:Eisenhower
- Elementary School:Larkspur
Features / Amenities
- Total Sq. Ft.:3,344
- Interior Features:Three Living Area, Liv/Din Combo, Breakfast Bar, Walk-In Pantry, Study/Library, Game Room, Utility Room Inside, Secondary Bedroom Down, 1st Floor Lvl/No Steps, Open Floor Plan, Pull Down Storage, Skylights, Cable TV Available, High Speed Internet, All Bedrooms Downstairs, Laundry Main Level, Laundry Lower Level, Laundry Room, Walk in Closets, Attic - Pull Down Stairs
- Fireplace(s): One, Family Room, Gas, Gas Starter
- Floor:Carpeting, Ceramic Tile
- Inclusions:Ceiling Fans, Chandelier, Washer Connection, Dryer Connection, Built-In Oven, Self-Cleaning Oven, Microwave Oven, Stove/Range, Disposal, Dishwasher, Ice Maker Connection, Water Softener (owned), Vent Fan, Smoke Alarm, Security System (Owned), Pre-Wired for Security, Gas Water Heater, Garage Door Opener, Plumb for Water Softener, Smooth Cooktop, Solid Counter Tops, Double Ovens, 2+ Water Heater Units, City Garbage service
- Master Bath Features:Shower Only, Separate Vanity
- Exterior Features:Patio Slab, Privacy Fence, Sprinkler System, Double Pane Windows, Storage Building/Shed, Has Gutters, Special Yard Lighting, Mature Trees, Dog Run Kennel
- Cooling:Three+ Central
- Heating Fuel:Natural Gas
- Heating:Central, 3+ Units
- Master:22x14
- Bedroom 2:13x11
- Bedroom 3:12x11
- Dining Room:15x14
- Family Room:23x20
- Kitchen:15x13
- Office/Study:13x8
Architecture
- Bedrooms:3
- Bathrooms:3
- Year Built:1965
- Stories:1
- Style:One Story, Traditional
- Roof:Metal
- Foundation:Slab
- Parking:Two Car Garage, Attached, Oversized
Property Features
- Neighborhood Amenities:None
- Water/Sewer:Water System, Sewer System, City
Tax and Financial Info
- Proposed Terms:Conventional, FHA, Cash, VA Substitution
- Total Tax:12341.94
3 BD | 3 BA | 3,344 SqFt

