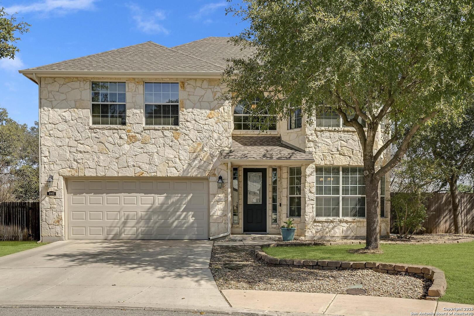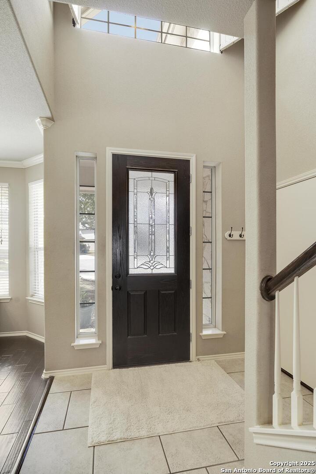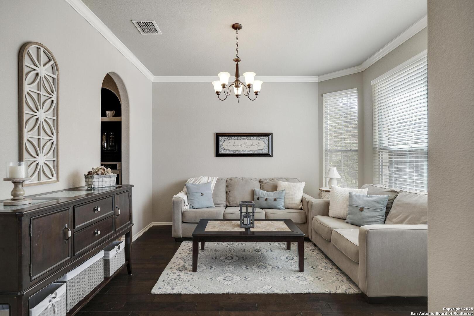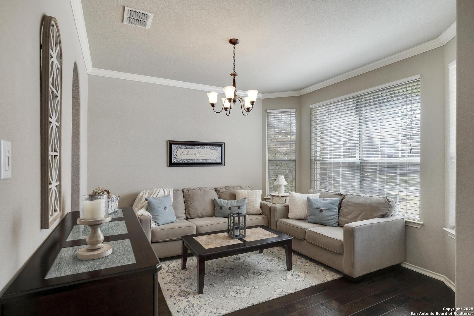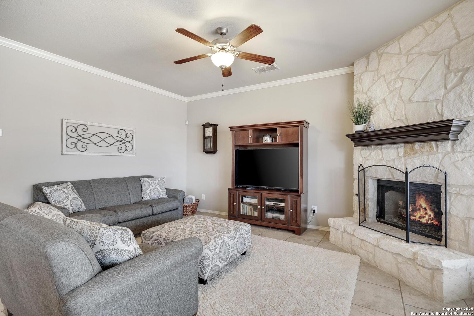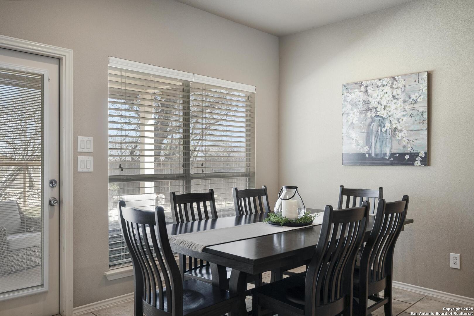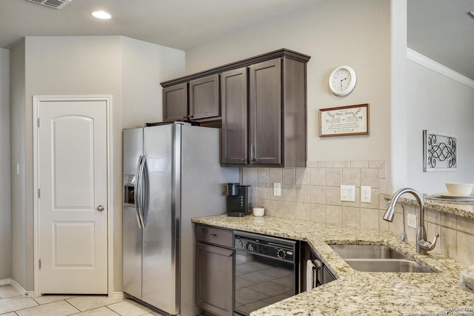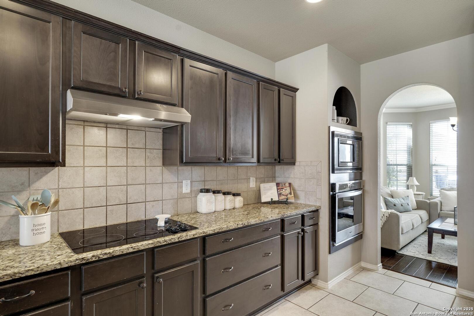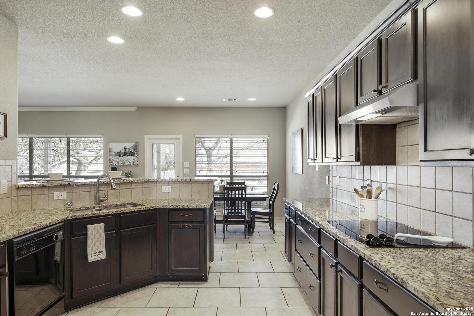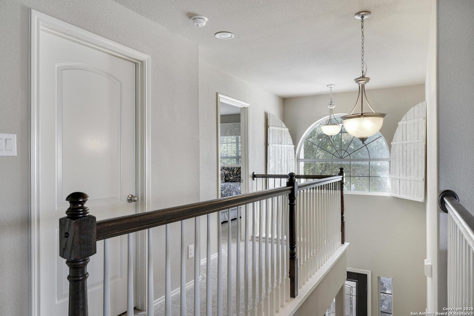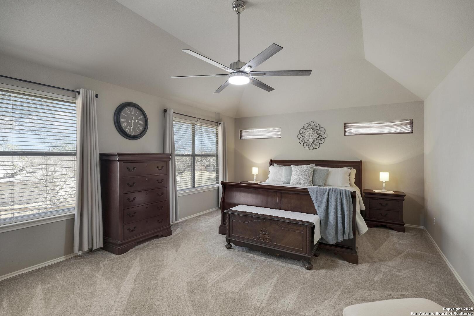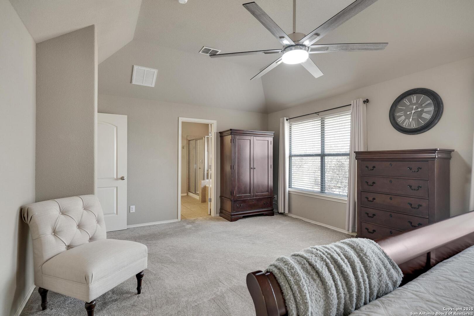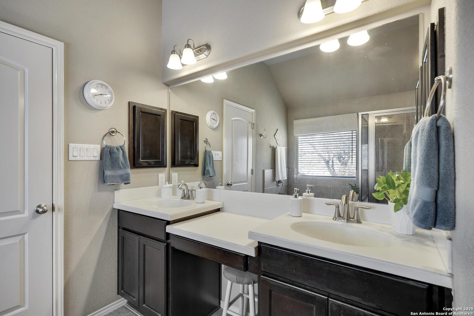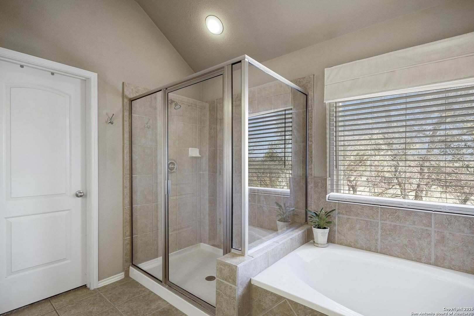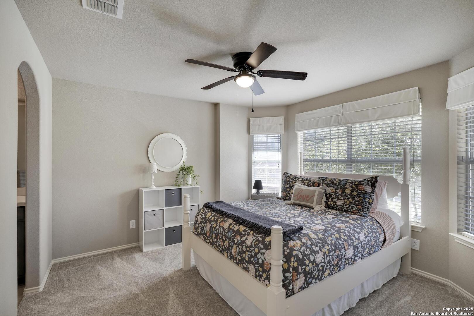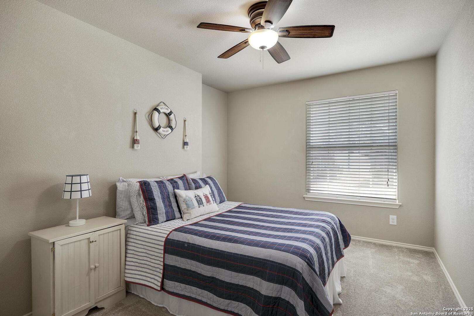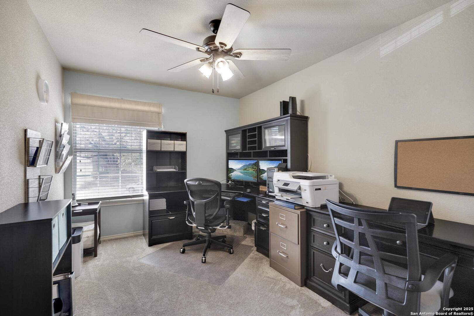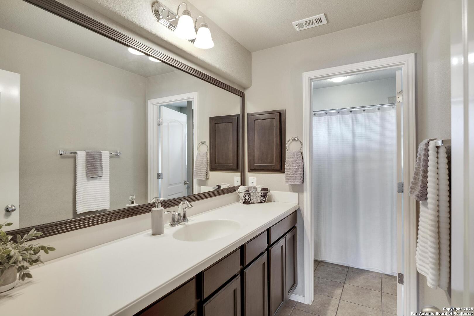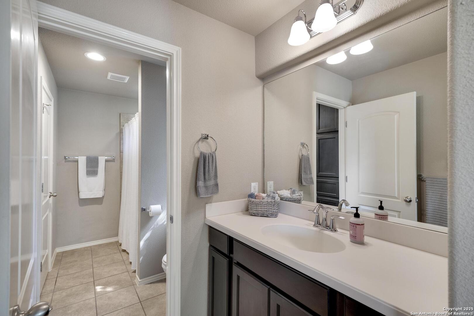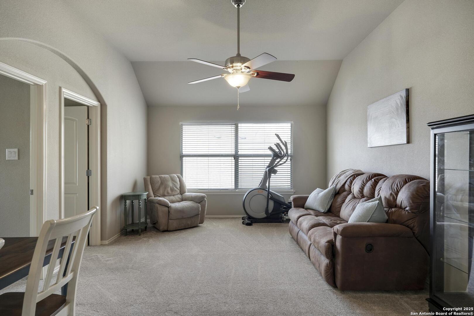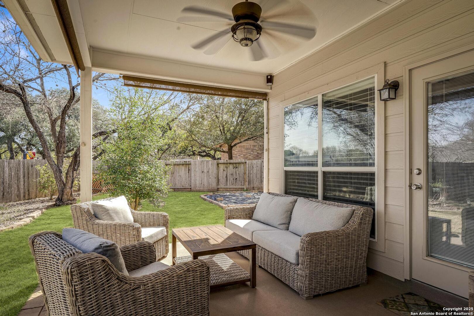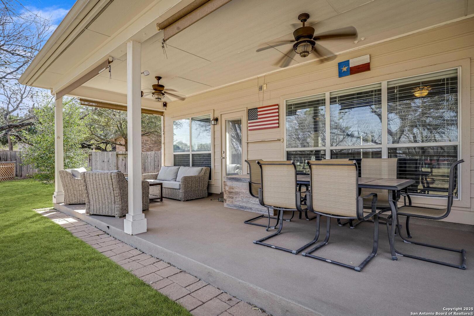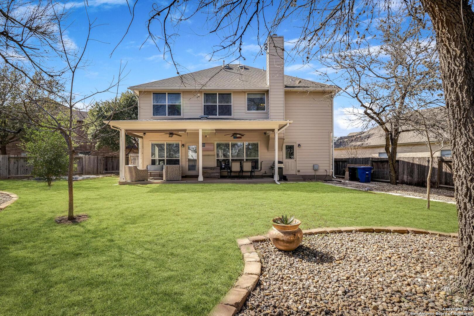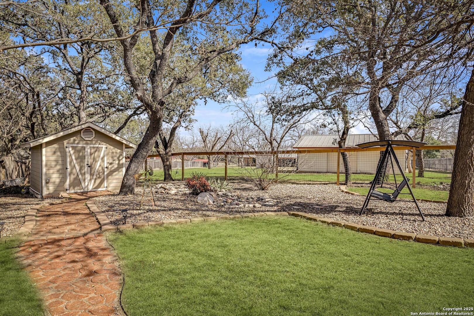Property Details
Avalon Rdg
San Antonio, TX 78240
$445,900
4 BD | 3 BA | 2,449 SqFt
Property Description
A rare opportunity to own a home in the quiet, gated community of Avalon! This beautifully maintained, light-filled residence features 4 bedrooms, 2.5 baths, and is situated on a larger lot in the neighborhood and with direct greenbelt access. The inviting open floor plan includes two dining areas, stainless steel appliances, an abundance of granite counter space, a water filtration system, and a stone fireplace. Additional highlights include a versatile flex/bonus space, a spacious master suite, a 3-car garage, and an extended covered patio perfect for outdoor enjoyment. This special home has had only one owner and is located in a community of fewer than 50 homes, where properties rarely become available.
Property Details
- Status:Available
- Type:Residential (Purchase)
- MLS #:1849325
- Year Built:2010
- Sq. Feet:2,449
Community Information
- Address:10402 Avalon Rdg San Antonio, TX 78240
- County:Bexar
- City:San Antonio
- Subdivision:AVALON
- Zip Code:78240
School Information
- School System:Northside
- High School:Louis D Brandeis
- Middle School:Stinson Katherine
- Elementary School:Wanke
Features / Amenities
- Total Sq. Ft.:2,449
- Interior Features:One Living Area, Separate Dining Room, Two Eating Areas, Breakfast Bar, Game Room, All Bedrooms Upstairs, Open Floor Plan, Cable TV Available, High Speed Internet, Laundry Upper Level, Walk in Closets, Attic - Partially Floored, Attic - Radiant Barrier Decking
- Fireplace(s): One, Gas Logs Included, Wood Burning, Gas, Stone/Rock/Brick
- Floor:Carpeting, Ceramic Tile, Wood
- Inclusions:Ceiling Fans, Washer Connection, Dryer Connection, Cook Top, Built-In Oven, Self-Cleaning Oven, Microwave Oven, Disposal, Dishwasher, Vent Fan, Smoke Alarm, Pre-Wired for Security, Gas Water Heater, Garage Door Opener, Smooth Cooktop, Solid Counter Tops, Carbon Monoxide Detector, City Garbage service
- Master Bath Features:Tub/Shower Separate
- Cooling:Two Central
- Heating Fuel:Natural Gas
- Heating:Central, 2 Units
- Master:21x14
- Bedroom 2:12x12
- Bedroom 3:15x10
- Bedroom 4:15x9
- Dining Room:12x12
- Family Room:17x14
- Kitchen:13x12
Architecture
- Bedrooms:4
- Bathrooms:3
- Year Built:2010
- Stories:2
- Style:Two Story, Traditional
- Roof:Composition
- Foundation:Slab
- Parking:Three Car Garage, Tandem
Property Features
- Neighborhood Amenities:Sports Court
- Water/Sewer:Water System
Tax and Financial Info
- Proposed Terms:Conventional, FHA, VA, Cash
- Total Tax:9333.45
4 BD | 3 BA | 2,449 SqFt

