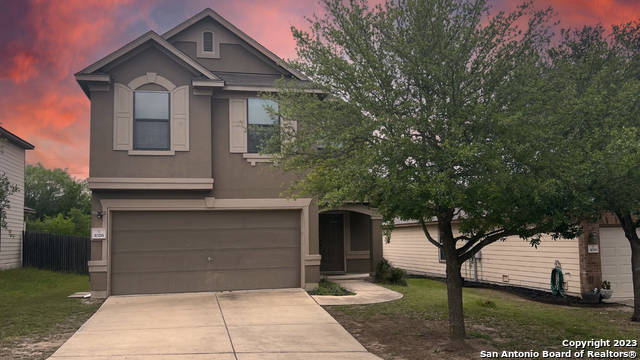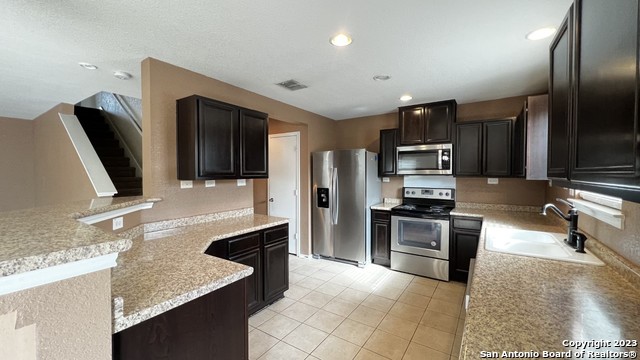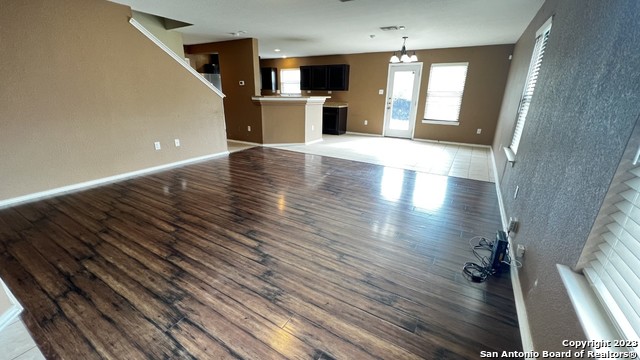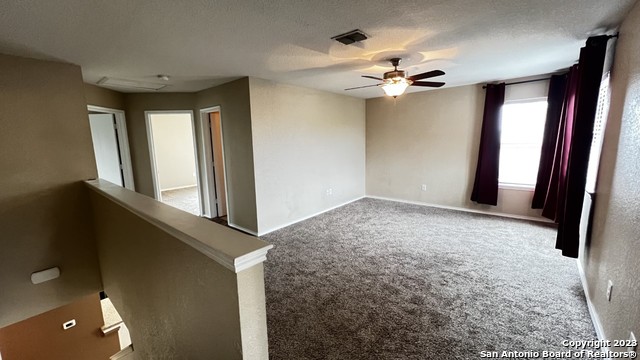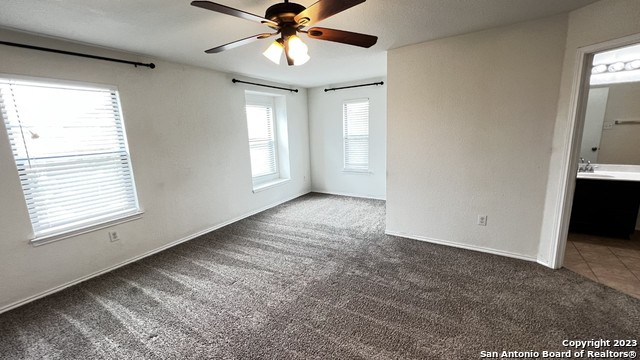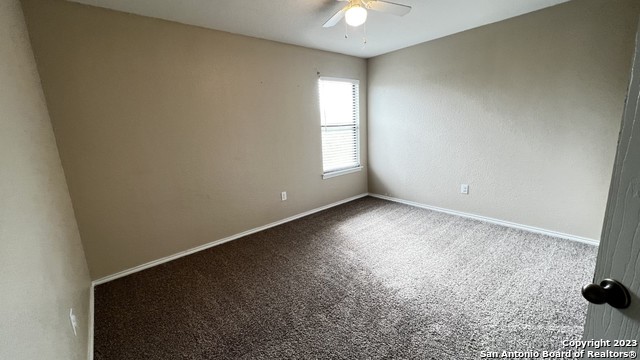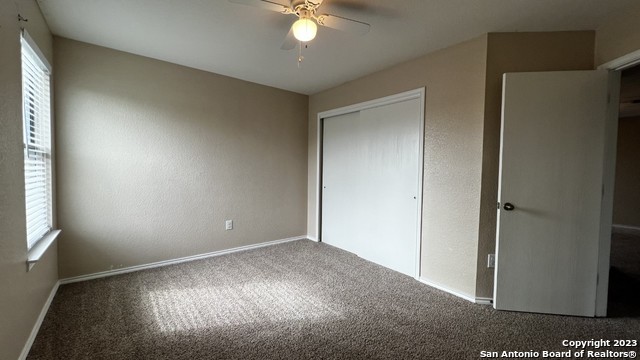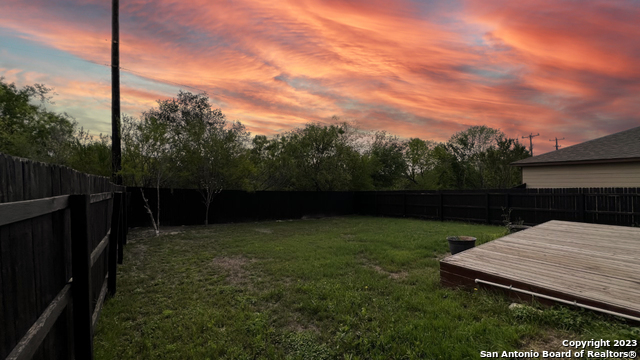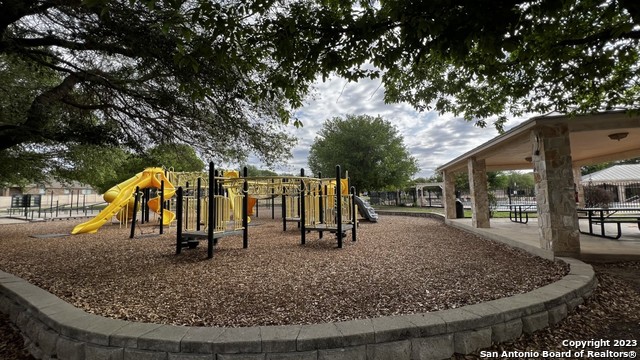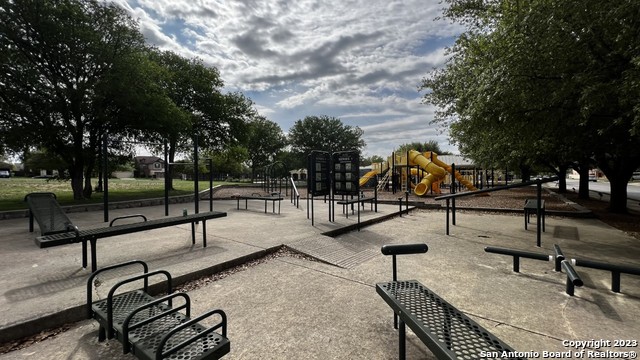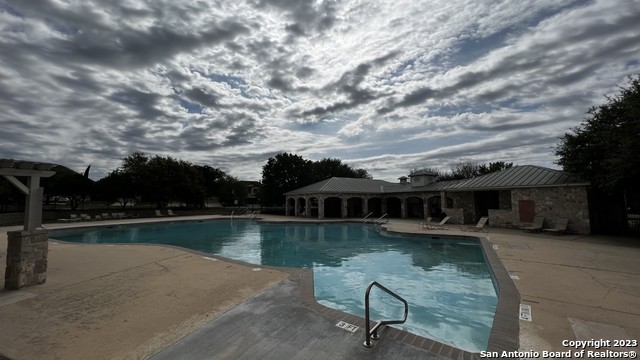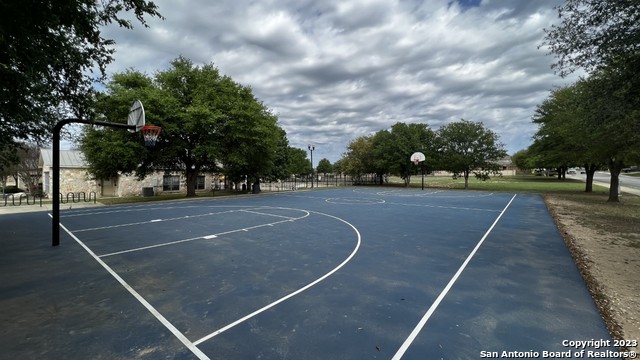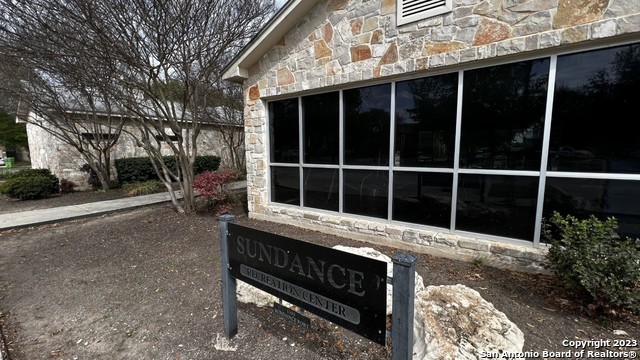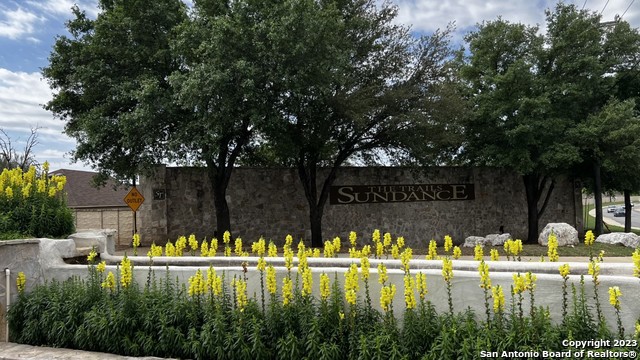Property Details
SUNDANCE HUNT
San Antonio, TX 78245
$272,000
3 BD | 3 BA | 1,937 SqFt
Property Description
Welcome to this stunning two-story home located in a great community that offers endless amenities! This home boasts a large backyard that backs to a greenbelt, providing privacy. Natural light fills the spacious living areas, creating a warm and inviting ambiance. Upstairs, you will find all three bedrooms and a large game room, providing ample space for rest and play. Equipped with a 22-panel, 6600 KW solar panel system, this home is designed to reduce energy bills and promote a more sustainable lifestyle. The community amenities include a refreshing pool, a sports court, a playground area, and more, perfect for entertaining family and friends or relaxing on a sunny day. With its ideal location, stunning features, and endless community amenities, this home is the perfect place for you to settle down and make memories that will last a lifetime.
Property Details
- Status:Available
- Type:Residential (Purchase)
- MLS #:1683912
- Year Built:2010
- Sq. Feet:1,937
Community Information
- Address:1026 SUNDANCE HUNT San Antonio, TX 78245
- County:Bexar
- City:San Antonio
- Subdivision:SUNDANCE
- Zip Code:78245
School Information
- School System:Northside
- High School:William Brennan
- Middle School:Dolph Briscoe
- Elementary School:Edmund Lieck
Features / Amenities
- Total Sq. Ft.:1,937
- Interior Features:One Living Area, Liv/Din Combo, Breakfast Bar, Game Room, Utility Room Inside, All Bedrooms Upstairs, Open Floor Plan, Cable TV Available, High Speed Internet, Laundry Main Level, Laundry Room, Telephone
- Fireplace(s): Not Applicable
- Floor:Carpeting, Ceramic Tile, Vinyl
- Inclusions:Ceiling Fans, Washer Connection, Dryer Connection, Microwave Oven, Stove/Range, Refrigerator, Disposal
- Master Bath Features:Tub/Shower Separate, Garden Tub
- Cooling:One Central
- Heating Fuel:Electric
- Heating:Central
- Master:16x12
- Bedroom 2:12x13
- Bedroom 3:12x12
- Dining Room:10x14
- Family Room:17x16
- Kitchen:14x10
Architecture
- Bedrooms:3
- Bathrooms:3
- Year Built:2010
- Stories:2
- Style:Two Story
- Roof:Composition
- Foundation:Slab
- Parking:Two Car Garage
Property Features
- Neighborhood Amenities:Pool, Clubhouse, Park/Playground, Sports Court, Basketball Court
- Water/Sewer:Water System, Sewer System
Tax and Financial Info
- Proposed Terms:Conventional, FHA, VA, Cash
- Total Tax:5198.58
3 BD | 3 BA | 1,937 SqFt

