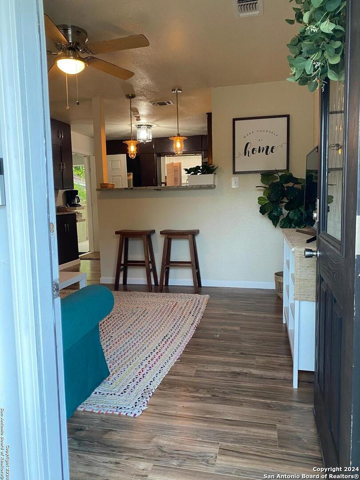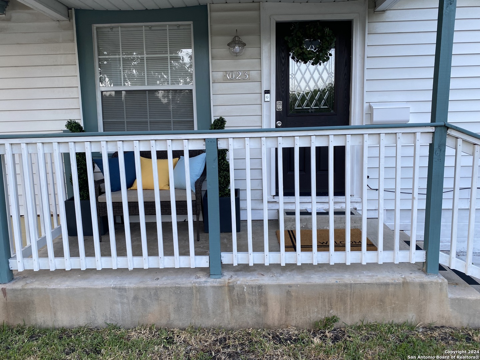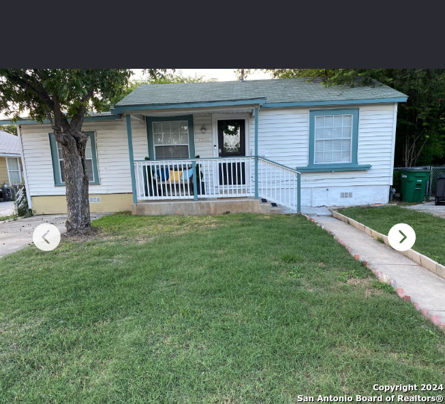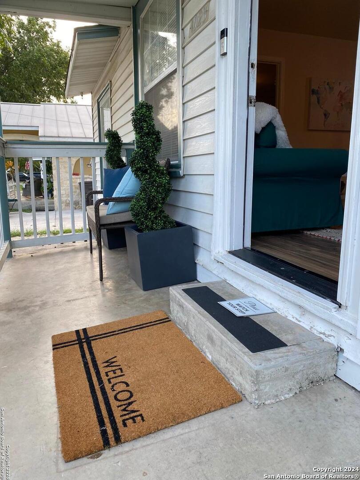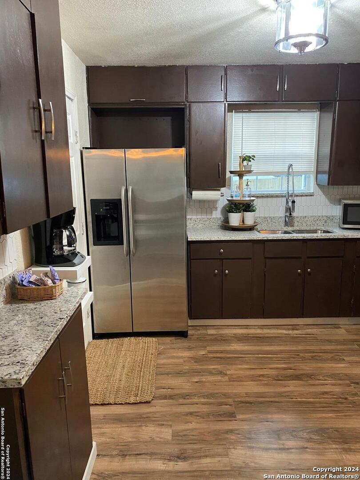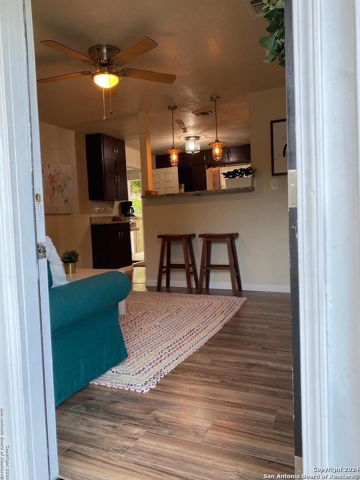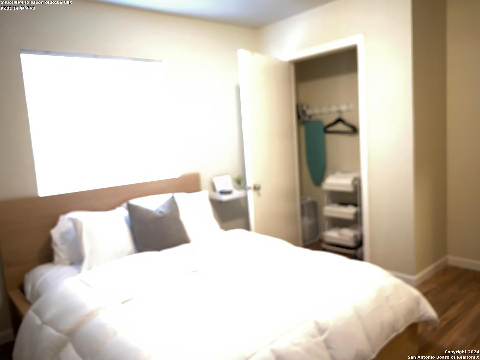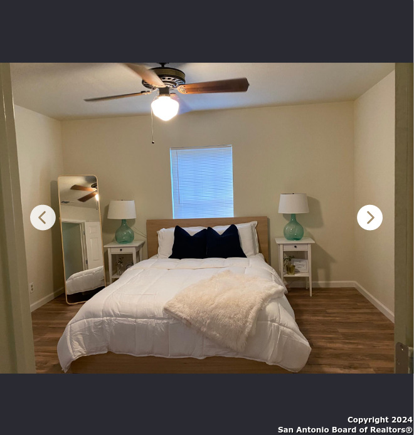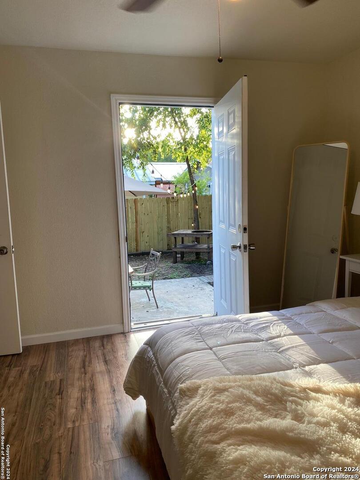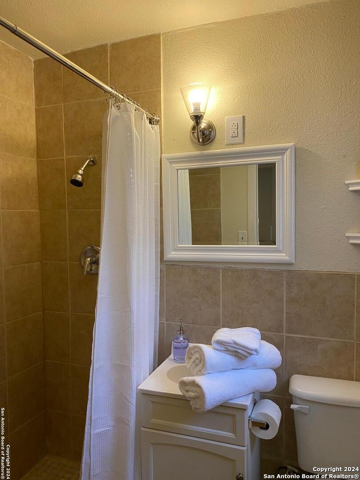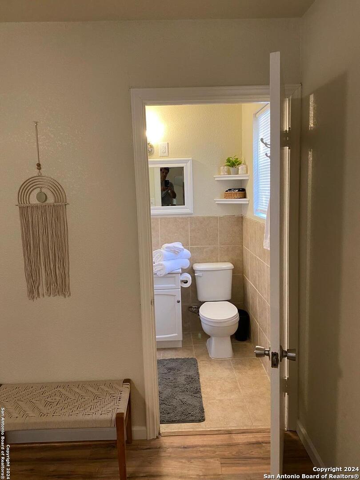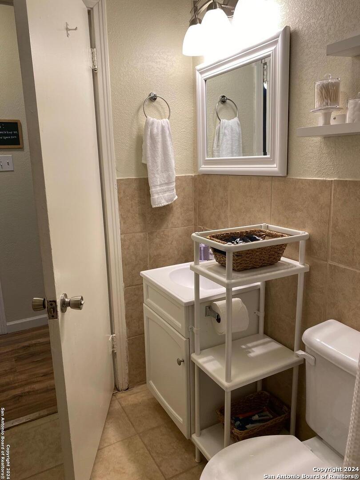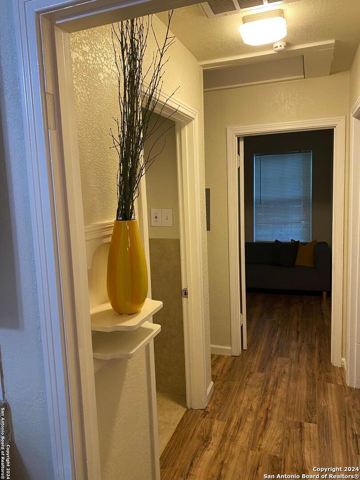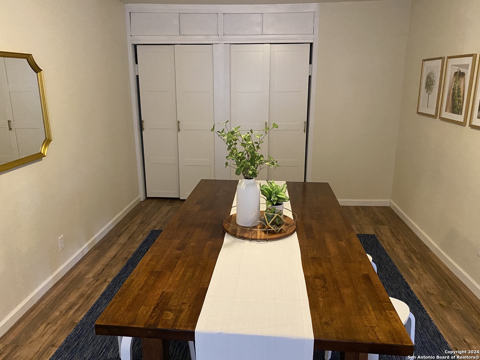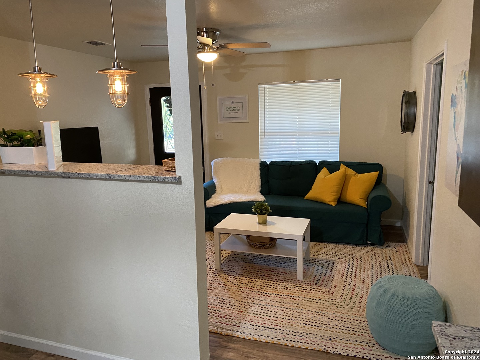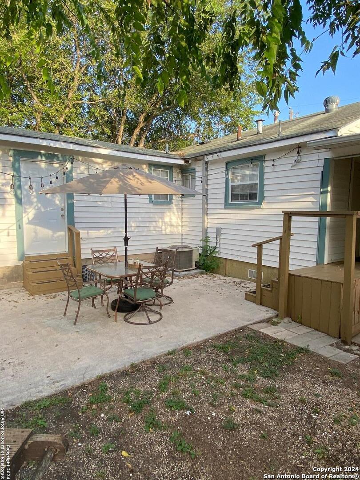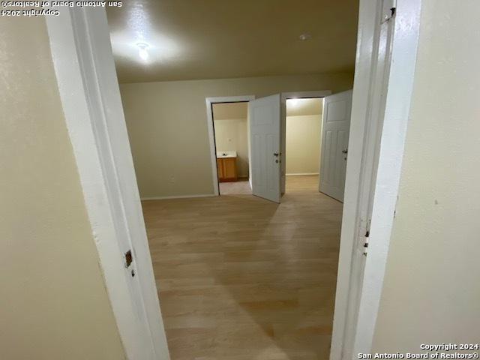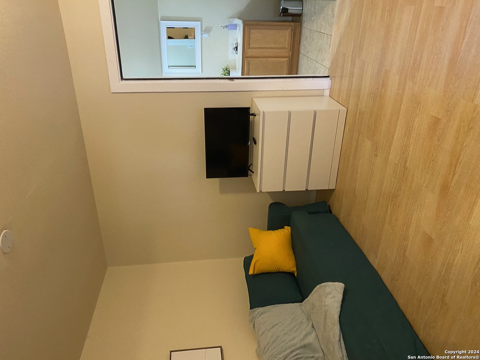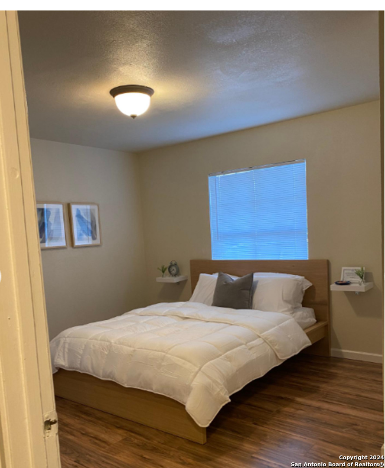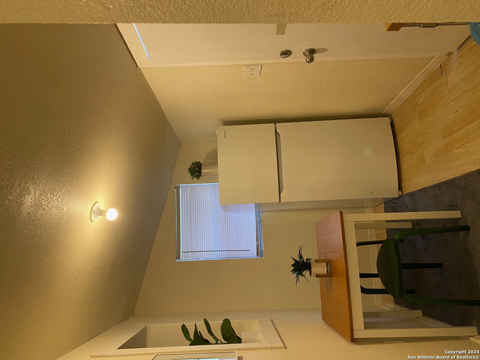Property Details
SACRAMENTO
San Antonio, TX 78201
$2,921,993
4 BD | 2 BA | 1,683 SqFt
Property Description
Excellent INVESTOR TURN KEY RENTAL. WOULD CONSIDER OWNER FINANCE WITH $59K DOWN PAYMENT AND A Nego BALLON. Charming Home with Casita. Fully Rehabbed in 2020/21 With all Necessary Permits. New HVAC. Granite Kitchen Countertops (FRONT HOUSE). New laminate Flooring, Updated Plumbing and Electrical with a New 200 Amp Panel. New Windows (front House). Front House can be either a 3 BR /2 Baths with A dinning room or 4 Br with a Living Dinning Combo. Conveniently Located minutes from Downtown, HEB, Walmart, North Star Mall, S. Texas Medical Center. Privacy Fence on 3 sides
Property Details
- Status:Available
- Type:Residential (Purchase)
- MLS #:1785014
- Year Built:1949
- Sq. Feet:1,683
Community Information
- Address:1023 SACRAMENTO San Antonio, TX 78201
- County:Bexar
- City:San Antonio
- Subdivision:LOS ANGELES HEIGHTS
- Zip Code:78201
School Information
- School System:San Antonio I.S.D.
- High School:Edison
- Middle School:Whittier
- Elementary School:Rogers
Features / Amenities
- Total Sq. Ft.:1,683
- Interior Features:One Living Area, Liv/Din Combo, Breakfast Bar, Laundry Room, Telephone, Walk in Closets, Attic - Access only, Attic - Pull Down Stairs
- Fireplace(s): Not Applicable
- Floor:Ceramic Tile, Laminate
- Inclusions:Ceiling Fans, Washer Connection, Dryer Connection, Cook Top, Stove/Range, Gas Cooking, Vent Fan, Smoke Alarm, Electric Water Heater, Solid Counter Tops, 2+ Water Heater Units
- Master Bath Features:Tub/Shower Combo, Single Vanity
- Exterior Features:Patio Slab, Privacy Fence, Chain Link Fence, Double Pane Windows, Storage Building/Shed, Mature Trees, Detached Quarters, Additional Dwelling
- Cooling:One Central
- Heating Fuel:Electric
- Heating:Central
- Master:13x17
- Bedroom 2:13x13
- Bedroom 3:11x10
- Bedroom 4:18x11
- Dining Room:18x11
- Kitchen:12x13
Architecture
- Bedrooms:4
- Bathrooms:2
- Year Built:1949
- Stories:1
- Style:One Story
- Roof:Composition
- Parking:None/Not Applicable
Property Features
- Lot Dimensions:44 X 150
- Neighborhood Amenities:None
- Water/Sewer:City
Tax and Financial Info
- Proposed Terms:Conventional, FHA, VA, Cash
- Total Tax:5700
4 BD | 2 BA | 1,683 SqFt

