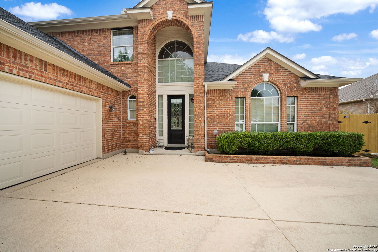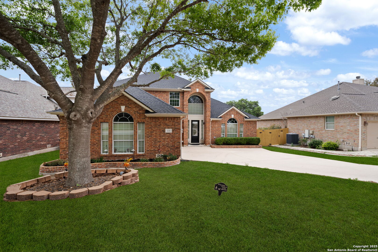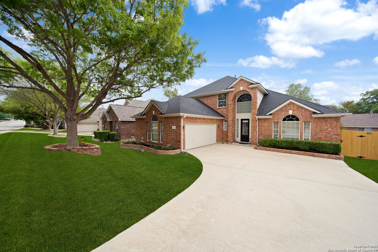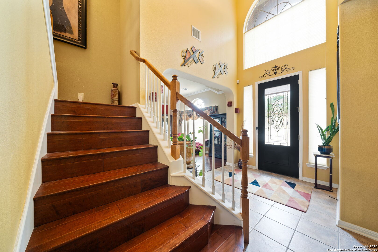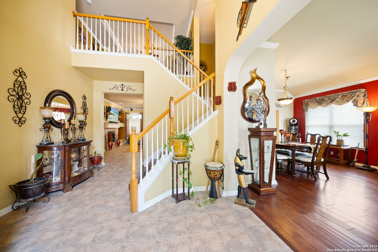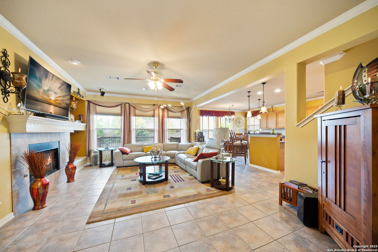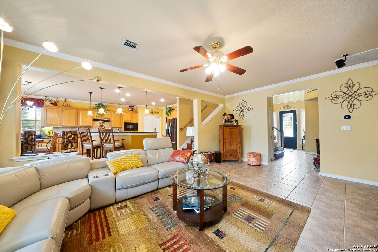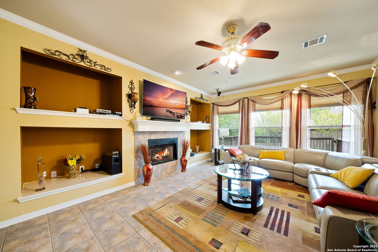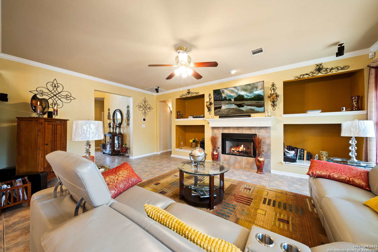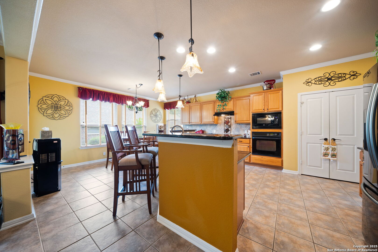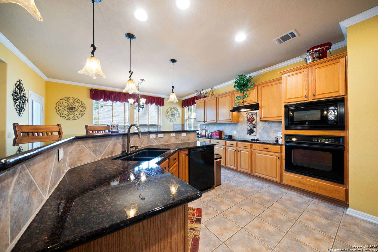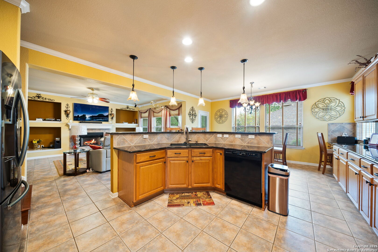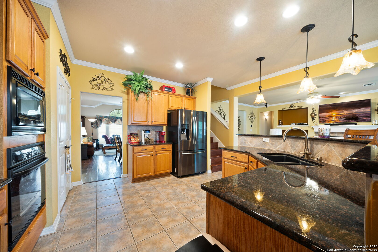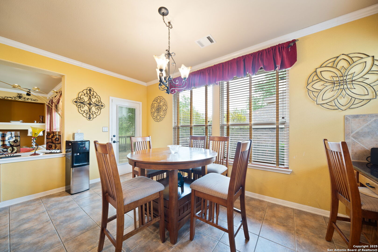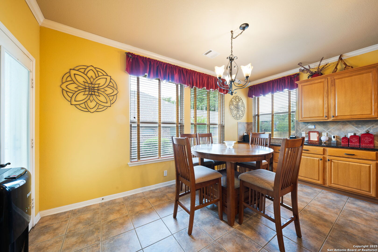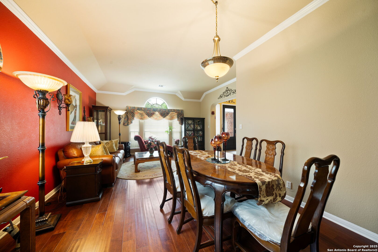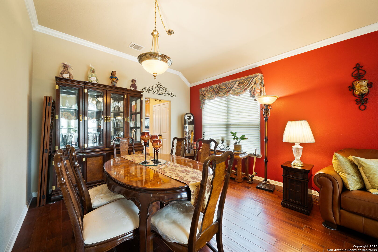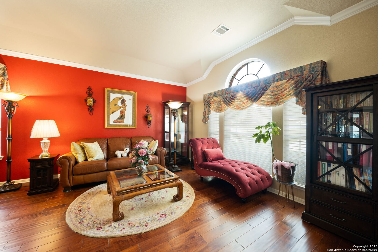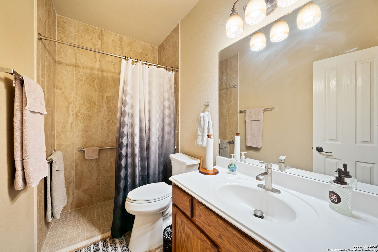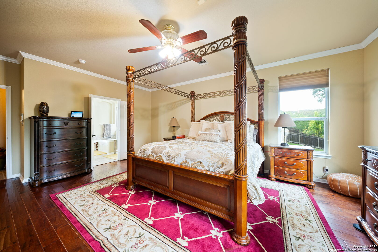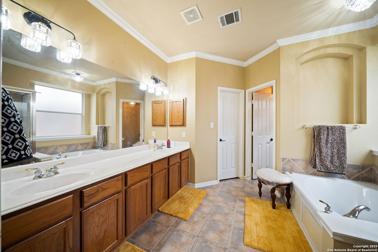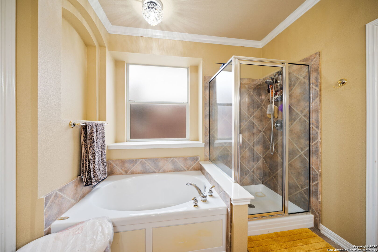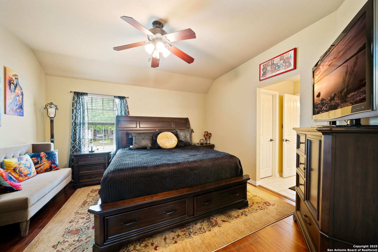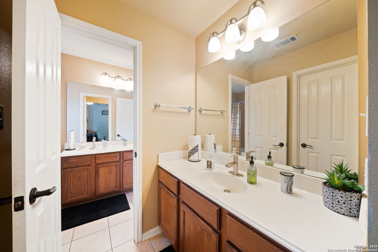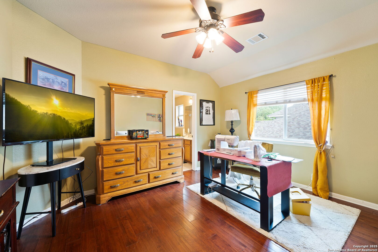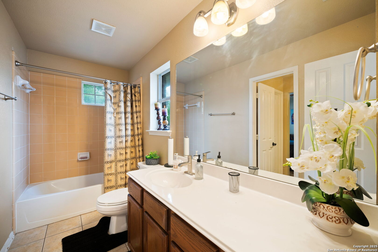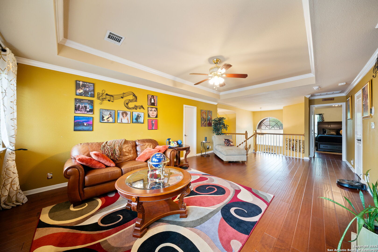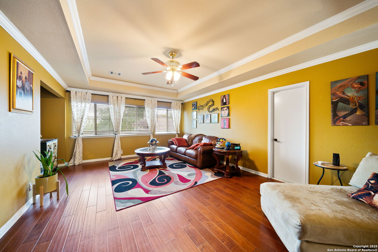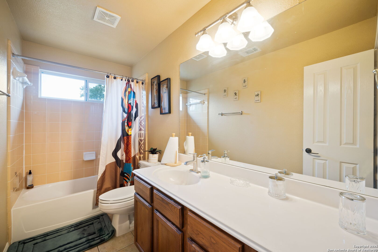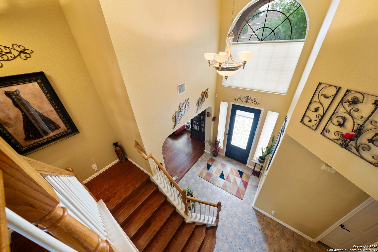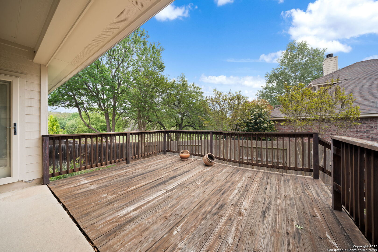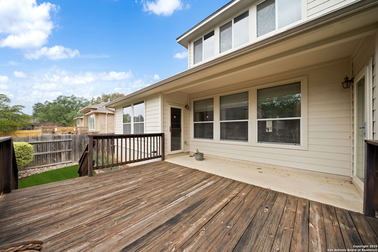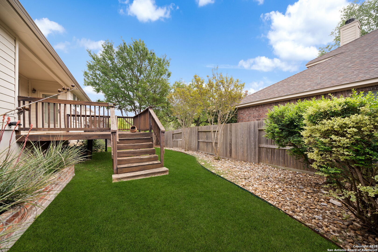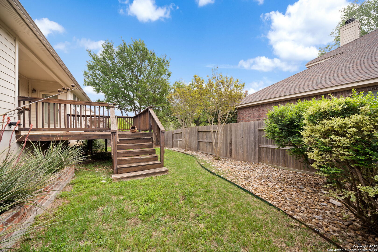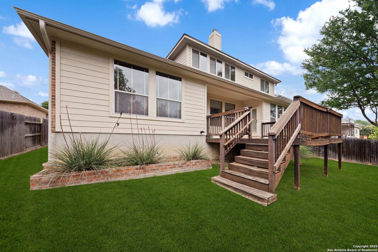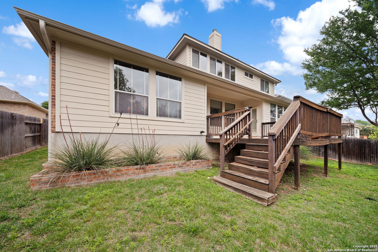Property Details
Peg Oak
San Antonio, TX 78258
$564,900
5 BD | 4 BA | 3,427 SqFt
Property Description
Imagine driving up to your dream home in The Oaks at Sonterra, a neighborhood known for its beautiful homes and that warm, welcoming feeling. As you step inside, you're greeted by a grand entrance - those soaring ceilings and elegant double staircases really set the stage for something special. This stunning two-story residence offers a blend of luxurious comfort and practical living. Enjoy the hardwood and tile floors throughout - no carpet here! The primary ensuite bedroom is downstairs and features a shower with a relaxing garden tub and an Elfa closet system . You'll also find a convenient second bedroom with a walk-in shower downstairs. The inviting family room, with its cozy gas fireplace, flows seamlessly into the kitchen and breakfast area - perfect for creating lasting memories. Upstairs, a spacious game room awaits, three more generously sized bedrooms and two full baths which includes a Jack-and-Jill setup. Last summer was a bit tough on the yard, so the owner's offering a generous $5,000 to help you personalize your outdoor oasis - use it for landscaping or towards closing costs. Upgrades include 2 tankless water heaters, seamless gutters around perimeter of the house, HVAC units replaced in 2022 & 2024, and roof replaced in 2021.
Property Details
- Status:Available
- Type:Residential (Purchase)
- MLS #:1855120
- Year Built:2002
- Sq. Feet:3,427
Community Information
- Address:1018 Peg Oak San Antonio, TX 78258
- County:Bexar
- City:San Antonio
- Subdivision:OAKS AT SONTERRA
- Zip Code:78258
School Information
- School System:North East I.S.D
- High School:Ronald Reagan
- Middle School:Barbara Bush
- Elementary School:Stone Oak
Features / Amenities
- Total Sq. Ft.:3,427
- Interior Features:Three Living Area, Separate Dining Room, Eat-In Kitchen, Two Eating Areas, Breakfast Bar
- Fireplace(s): One, Family Room
- Floor:Ceramic Tile, Wood
- Inclusions:Ceiling Fans, Chandelier, Washer Connection, Dryer Connection, Cook Top, Built-In Oven, Self-Cleaning Oven, Microwave Oven, Disposal, Dishwasher, Ice Maker Connection, Water Softener (owned), Security System (Owned), Pre-Wired for Security, Gas Water Heater, Garage Door Opener, Plumb for Water Softener, Smooth Cooktop, Solid Counter Tops, 2+ Water Heater Units, Private Garbage Service
- Master Bath Features:Tub/Shower Separate, Double Vanity, Garden Tub
- Exterior Features:Privacy Fence, Sprinkler System, Double Pane Windows, Has Gutters, Mature Trees
- Cooling:Two Central
- Heating Fuel:Natural Gas
- Heating:Central, 2 Units
- Master:19x15
- Bedroom 2:11x11
- Bedroom 3:13x10
- Bedroom 4:12x14
- Dining Room:13x10
- Family Room:14x21
- Kitchen:13x12
Architecture
- Bedrooms:5
- Bathrooms:4
- Year Built:2002
- Stories:2
- Style:Two Story
- Roof:Heavy Composition
- Foundation:Slab
- Parking:Two Car Garage
Property Features
- Neighborhood Amenities:Controlled Access, Pool, Park/Playground, Basketball Court
- Water/Sewer:Water System, Sewer System, City
Tax and Financial Info
- Proposed Terms:Conventional, FHA, VA, TX Vet, Cash, Investors OK
- Total Tax:12113
5 BD | 4 BA | 3,427 SqFt

