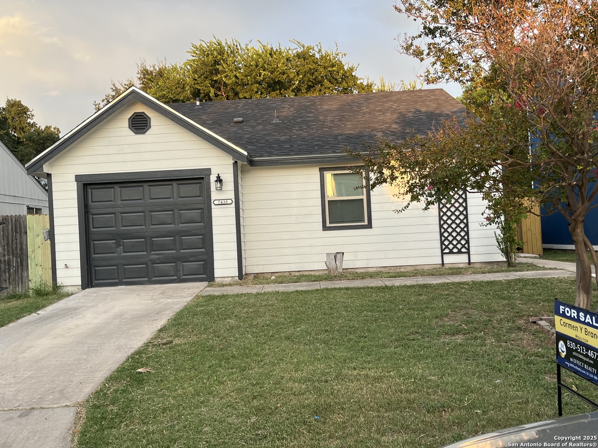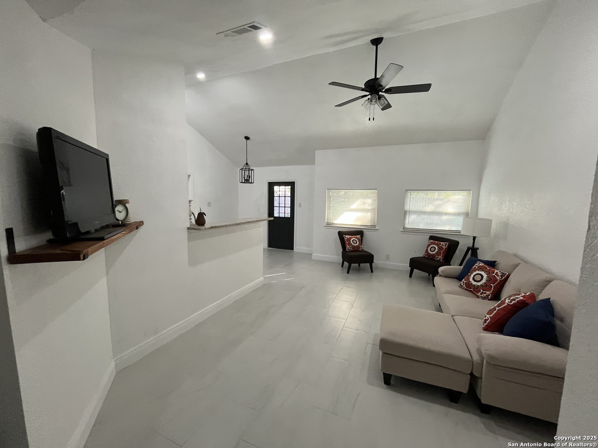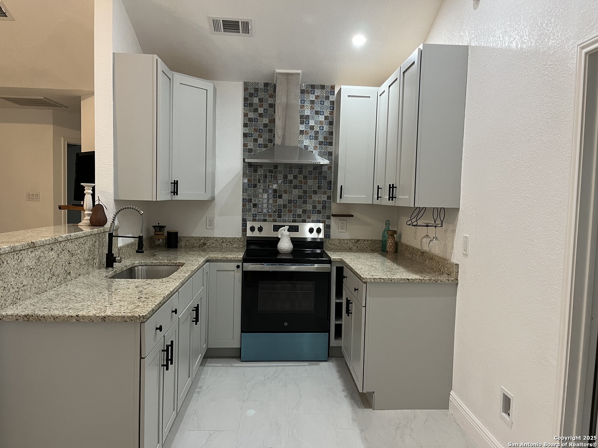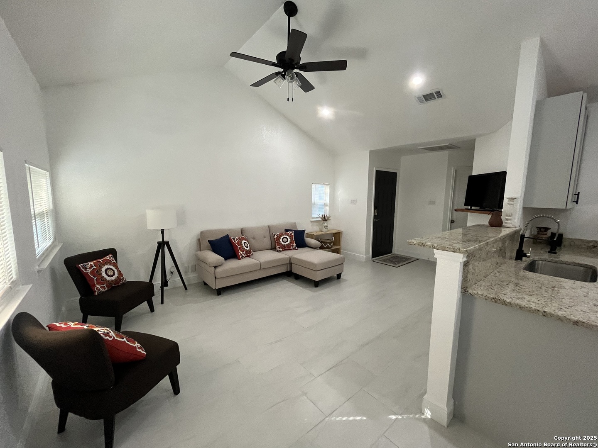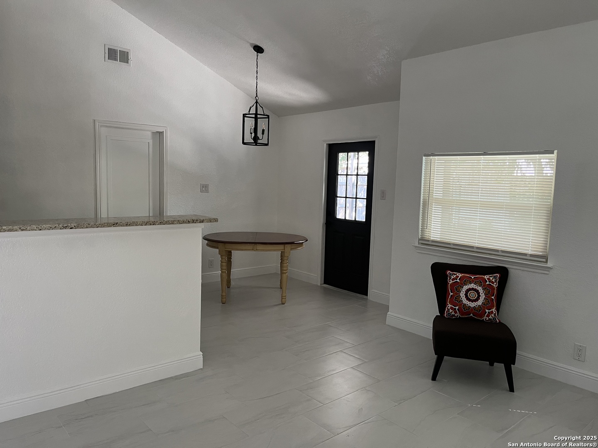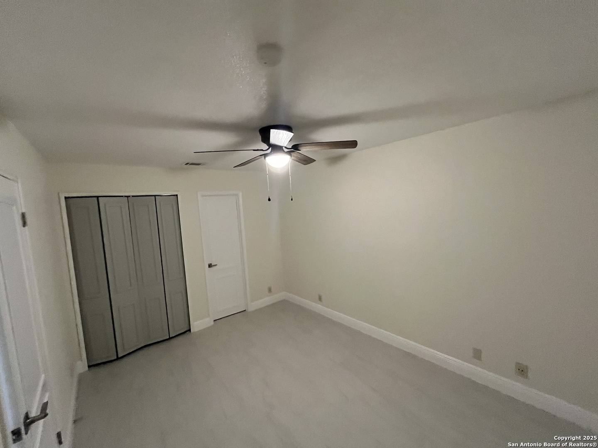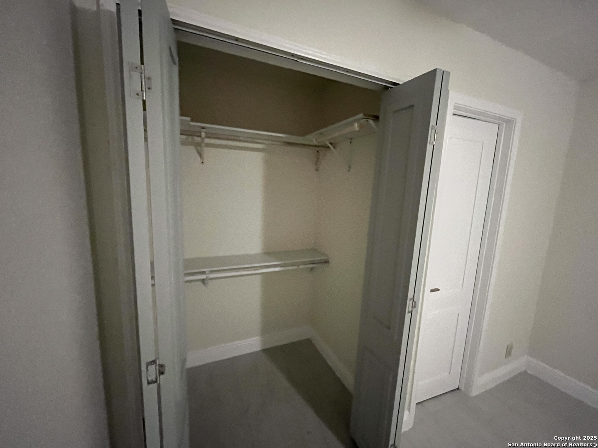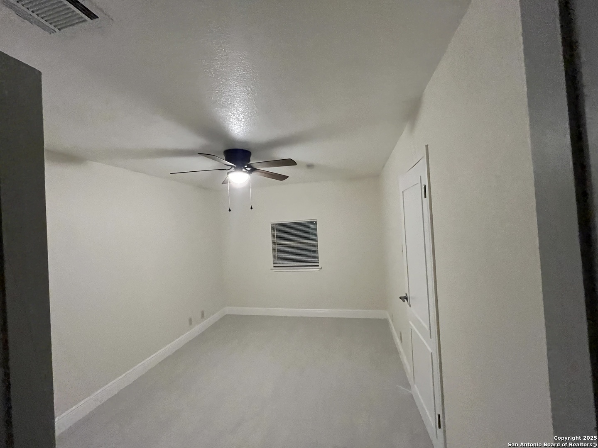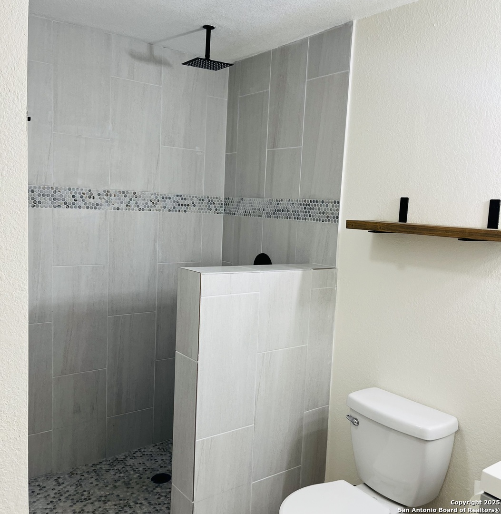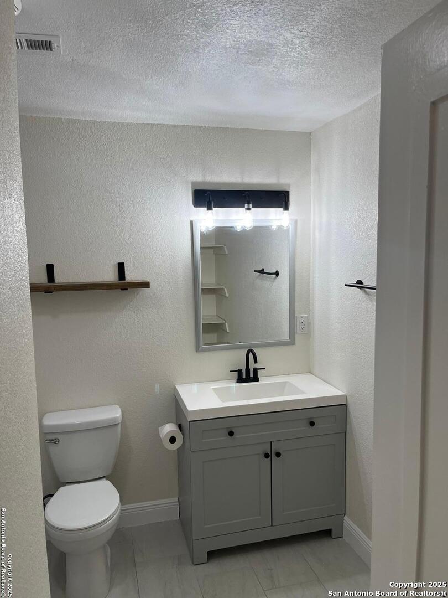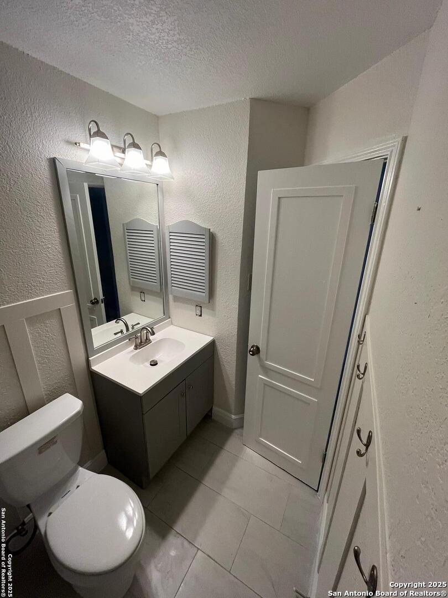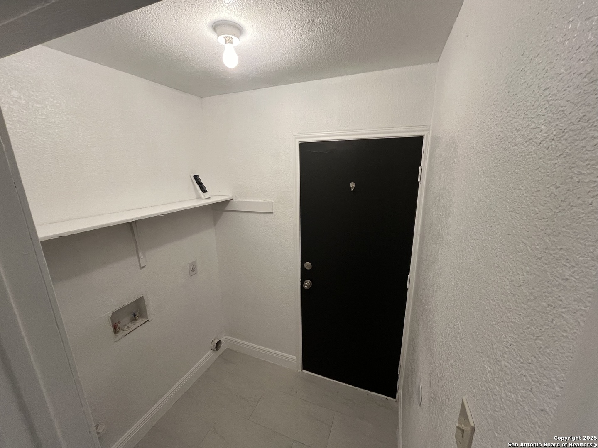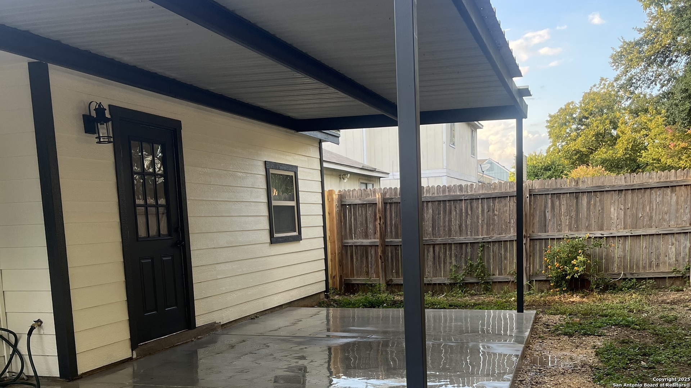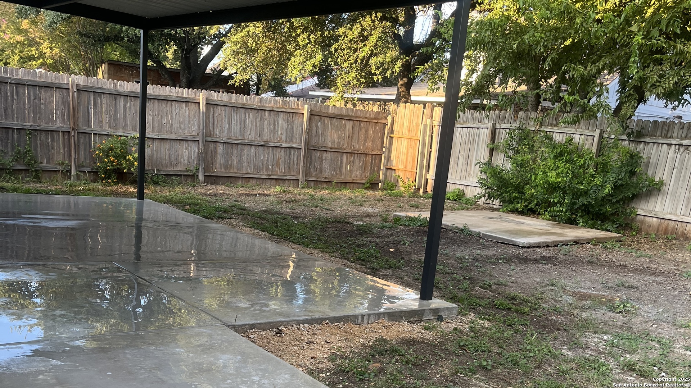Property Details
Rimhurst
San Antonio, TX 78250
$229,999
3 BD | 2 BA | 1,022 SqFt
Property Description
A must have LOCATION. This home is in the heart of the coveted Northwest Crossing neighborhood. With great amenities and walking trails for the entire family to enjoy. UPGRADES!!! This home features new Roof, siding, windows, from the outside to the inside with an open floor plan and cathedral ceilings, new tile throughout the house, new kitchen cabinets, HVAC, bathrooms, stove, vent hood and all the fixtures. ZEN!! A back yard set up to have great gatherings and the weather is not problem because the 21 x 13 cement slabbed covered porch provides plenty of space to sit and enjoy. Come see it and make it yours before prices go up. TIMING could not be more perfect to make this beautifully remodeled home yours. All measurements are approximations. Must take your own measurements to confirm. New front door combo lock will be installed before closing.
Property Details
- Status:Available
- Type:Residential (Purchase)
- MLS #:1833624
- Year Built:1986
- Sq. Feet:1,022
Community Information
- Address:7438 Rimhurst San Antonio, TX 78250
- County:Bexar
- City:San Antonio
- Subdivision:Northwest Crossing
- Zip Code:78250
School Information
- School System:Northside
- High School:Call District
- Middle School:Call District
- Elementary School:Call District
Features / Amenities
- Total Sq. Ft.:1,022
- Interior Features:One Living Area, Liv/Din Combo, Breakfast Bar, 1st Floor Lvl/No Steps, High Ceilings, Open Floor Plan, All Bedrooms Downstairs, Laundry Room, Walk in Closets
- Fireplace(s): Not Applicable
- Floor:Ceramic Tile
- Inclusions:Ceiling Fans, Chandelier, Washer Connection, Dryer Connection, Stove/Range, Disposal, Smoke Alarm, Electric Water Heater, Garage Door Opener, Solid Counter Tops, Custom Cabinets, City Garbage service
- Master Bath Features:Shower Only
- Exterior Features:Patio Slab, Covered Patio, Privacy Fence, Double Pane Windows, Mature Trees
- Cooling:One Central
- Heating Fuel:Electric
- Heating:Central
- Master:14x10
- Bedroom 2:10x9
- Bedroom 3:9x10
- Dining Room:9x9
- Kitchen:9x8
Architecture
- Bedrooms:3
- Bathrooms:2
- Year Built:1986
- Stories:1
- Style:One Story
- Roof:Composition
- Foundation:Slab
- Parking:One Car Garage
Property Features
- Lot Dimensions:44x100
- Neighborhood Amenities:Pool, Tennis, Clubhouse, Park/Playground, Jogging Trails, BBQ/Grill
- Water/Sewer:City
Tax and Financial Info
- Proposed Terms:Conventional, FHA, VA, Cash
- Total Tax:4500
3 BD | 2 BA | 1,022 SqFt

