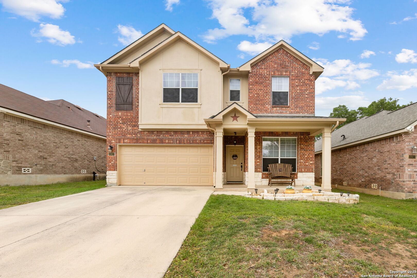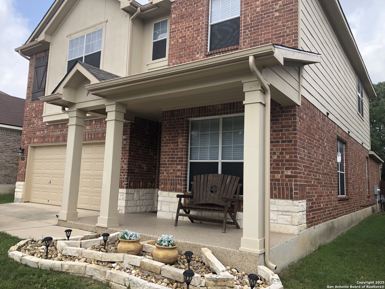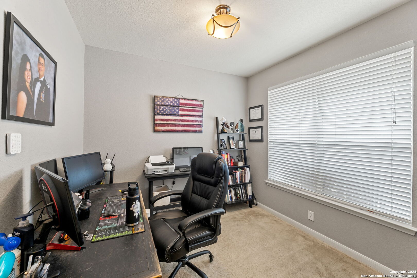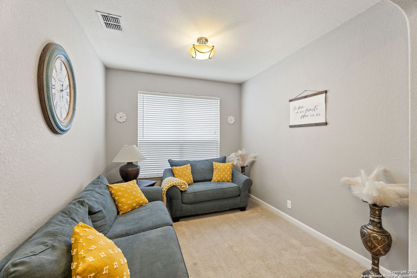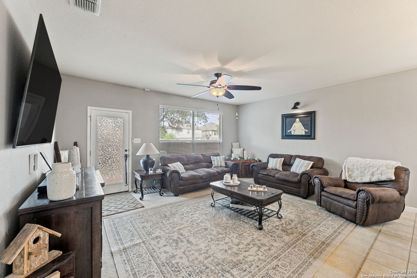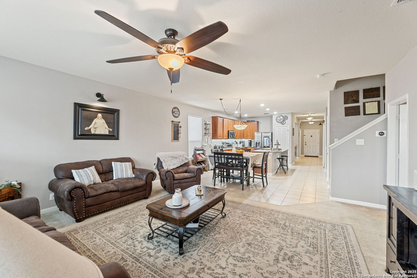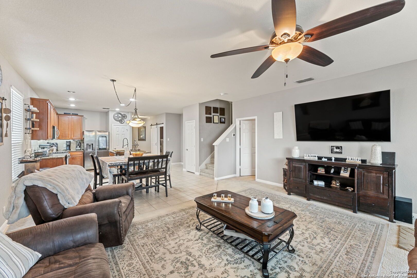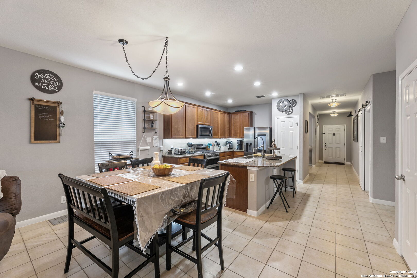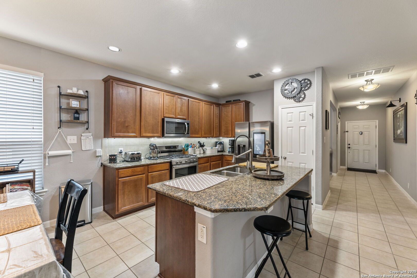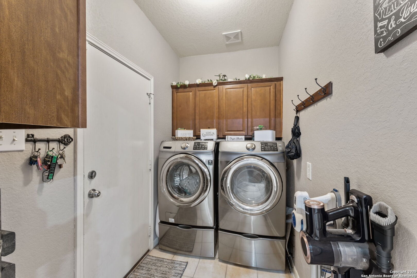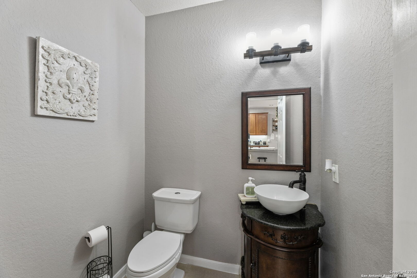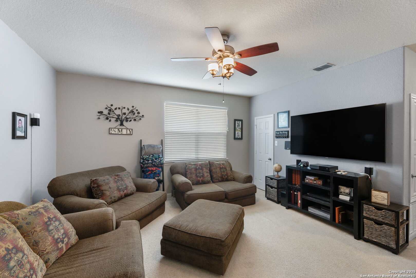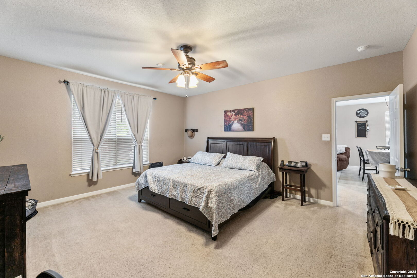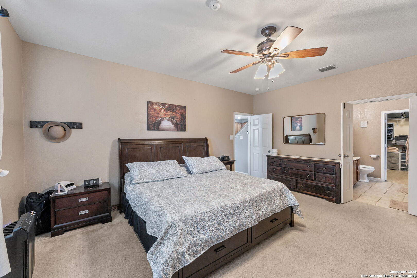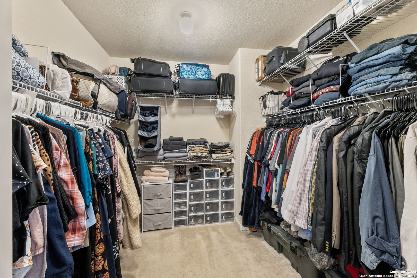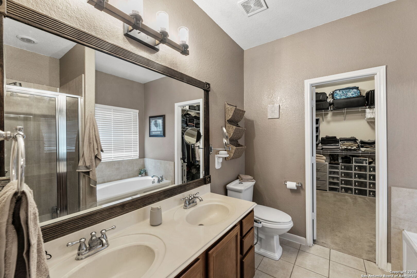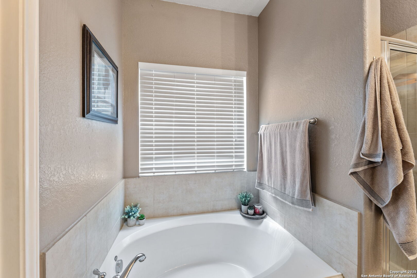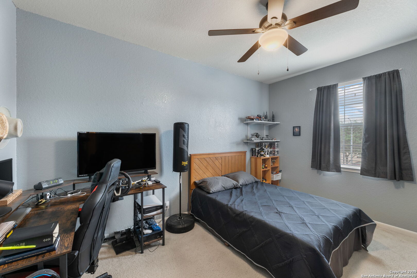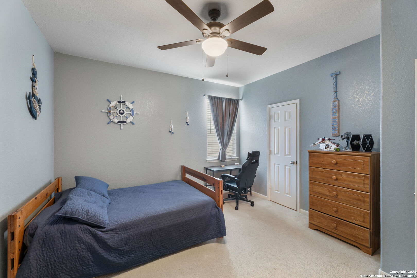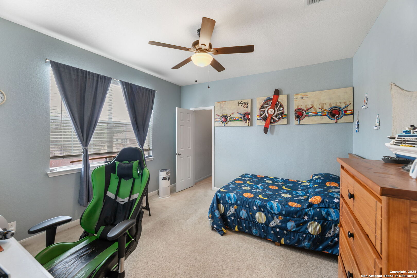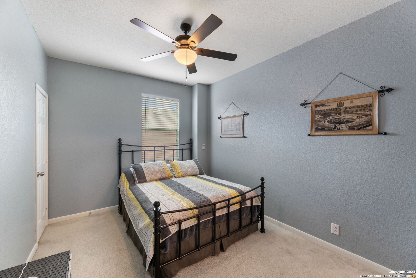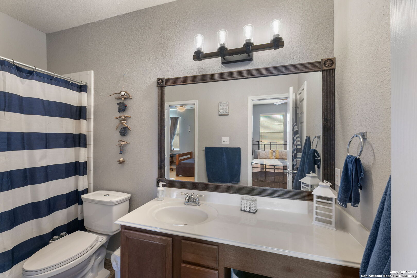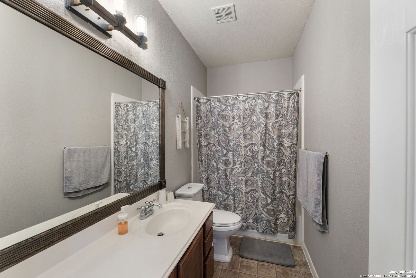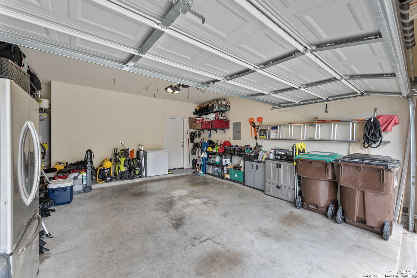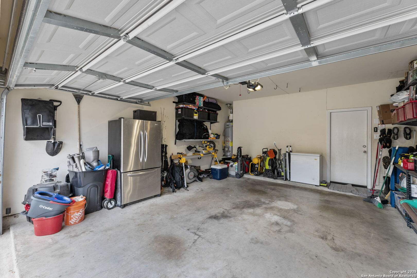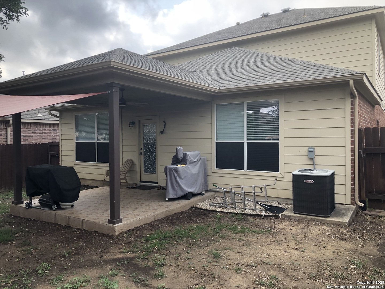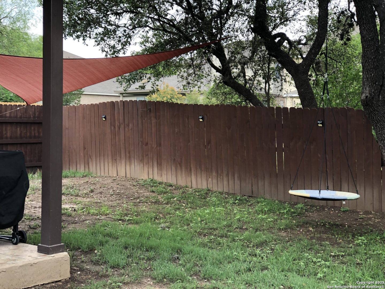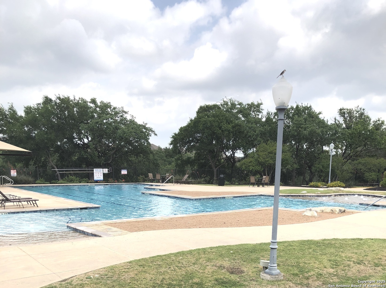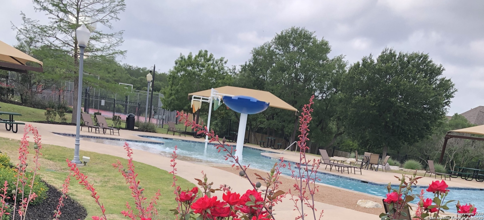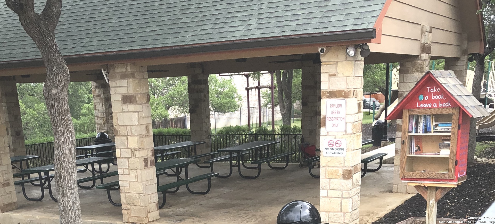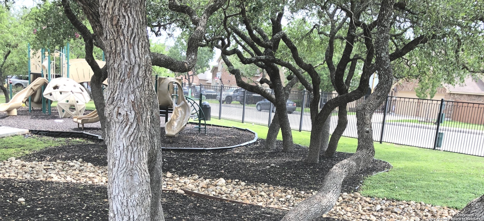Property Details
Tramonto Hill
San Antonio, TX 78253
$380,000
5 BD | 4 BA | 3,014 SqFt
Property Description
BEAUTIFUL 3014 SQ FT HOME WITH LOTS OF SPACE FOR YOUR FAMILY'S NEEDS & ENJOYMENT, INCLUDING THREE LIVING AREAS, FIVE GOOD-SIZED BEDROOMS, & THREE AND A HALF BATHROOMS! Other features you will love include: Kitchen has gas cooking, granite counters, double oven, cup lighting, island & walk-in pantry / Split bedrooms w. master down / Open floor plan / Energy efficient features / High ceilings / Office / Master bath has dual vanities & separate tub & shower / All bedrooms have walk-in closets & ceiling fans. Wait, there's more!: 4-sides masonry w. 3 sides brick / Heavy composition roof / Rain gutters / Covered patio / Mature trees / No city tax / Excellent Northside schools / Neighborhood park has pool, playground, sports court, & picnic areas / This very popular area is close to shopping, entertainment (Sea World not far away!), & freeways for easy access to Lackland AFB, many business centers, hospitals, Port San Antonio, Fort Sam, downtown, and other San Antonio metro points of interest.
Property Details
- Status:Available
- Type:Residential (Purchase)
- MLS #:1861219
- Year Built:2007
- Sq. Feet:3,014
Community Information
- Address:13927 Tramonto Hill San Antonio, TX 78253
- County:Bexar
- City:San Antonio
- Subdivision:CB 4349E BELLA VISTA UNIT 2 SE
- Zip Code:78253
School Information
- School System:Northside
- High School:William Brennan
- Middle School:Bernal
- Elementary School:Ralph Langley
Features / Amenities
- Total Sq. Ft.:3,014
- Interior Features:Three Living Area, Eat-In Kitchen, Two Eating Areas, Island Kitchen, Breakfast Bar, Walk-In Pantry, Study/Library, Loft, Utility Room Inside, High Ceilings, Open Floor Plan, Cable TV Available, High Speed Internet, Laundry Main Level, Laundry Room, Walk in Closets, Attic - Access only
- Fireplace(s): Not Applicable
- Floor:Carpeting, Ceramic Tile, Laminate
- Inclusions:Ceiling Fans, Chandelier, Washer Connection, Dryer Connection, Self-Cleaning Oven, Microwave Oven, Stove/Range, Gas Cooking, Disposal, Dishwasher, Ice Maker Connection, Vent Fan, Smoke Alarm, Security System (Owned), Pre-Wired for Security, Gas Water Heater, Garage Door Opener, Solid Counter Tops, Double Ovens, Carbon Monoxide Detector, Private Garbage Service
- Master Bath Features:Tub/Shower Separate, Double Vanity, Garden Tub
- Exterior Features:Patio Slab, Covered Patio, Privacy Fence, Double Pane Windows, Has Gutters, Special Yard Lighting, Mature Trees
- Cooling:One Central
- Heating Fuel:Natural Gas
- Heating:Central
- Master:17x15
- Bedroom 2:14x10
- Bedroom 3:12x13
- Bedroom 4:12x13
- Family Room:9x10
- Kitchen:21x10
- Office/Study:10x10
Architecture
- Bedrooms:5
- Bathrooms:4
- Year Built:2007
- Stories:2
- Style:Two Story, Contemporary
- Roof:Heavy Composition
- Foundation:Slab
- Parking:Two Car Garage, Attached
Property Features
- Neighborhood Amenities:Pool, Park/Playground, BBQ/Grill, Basketball Court
- Water/Sewer:Water System, City
Tax and Financial Info
- Proposed Terms:Conventional, FHA, VA, TX Vet, Cash, USDA
- Total Tax:6201
5 BD | 4 BA | 3,014 SqFt

