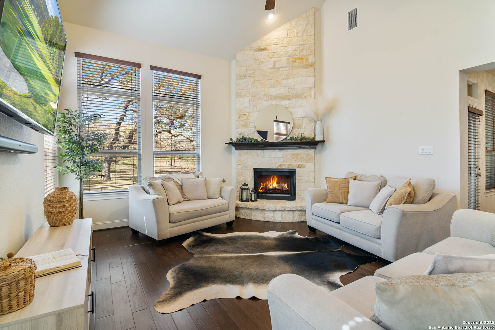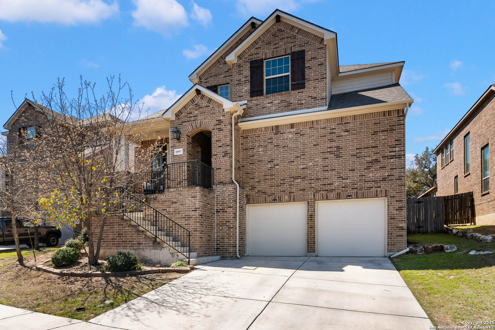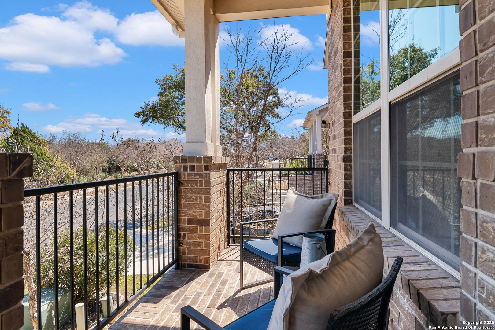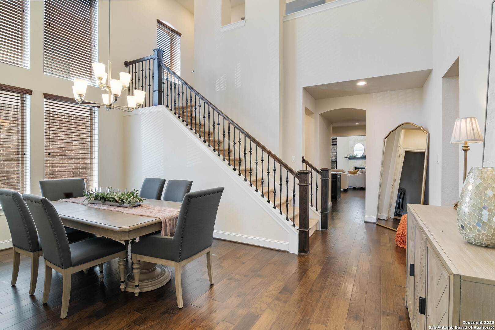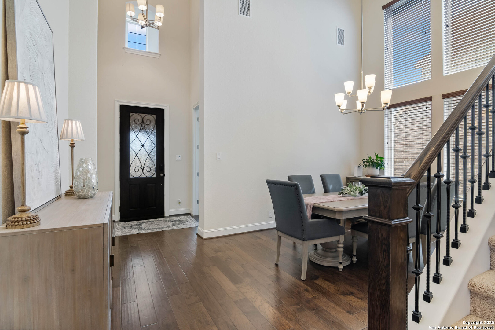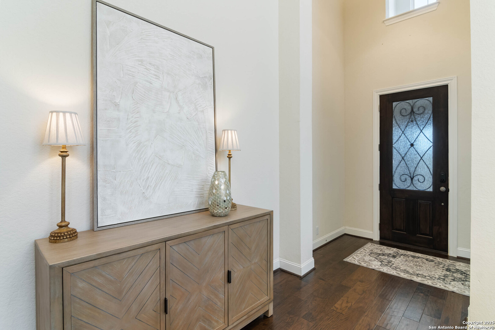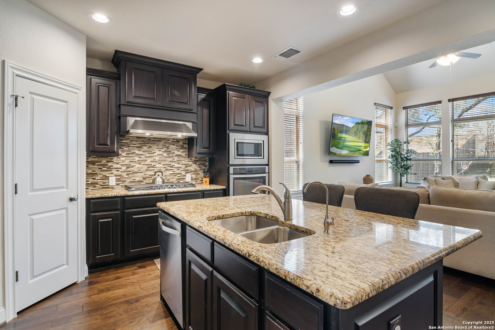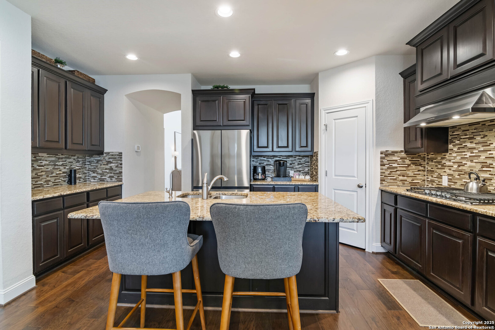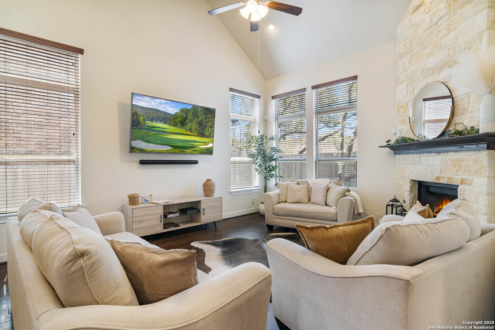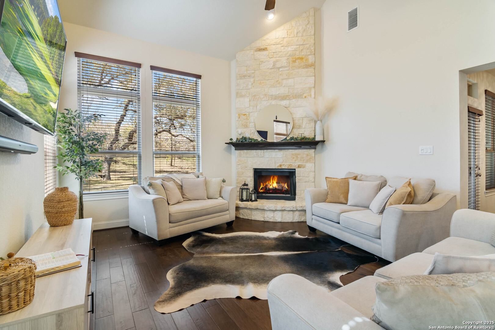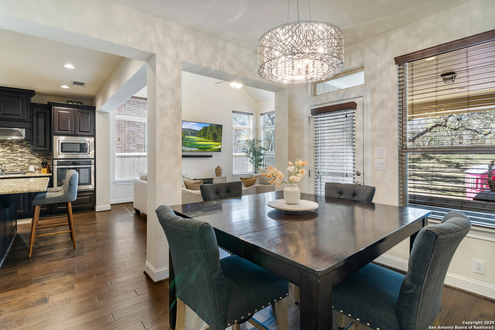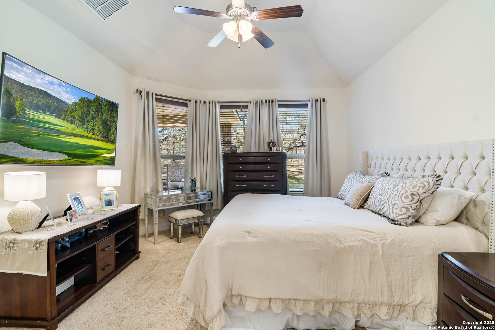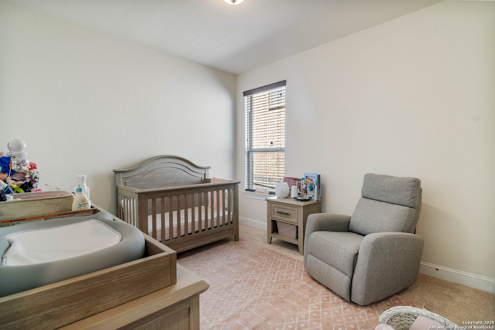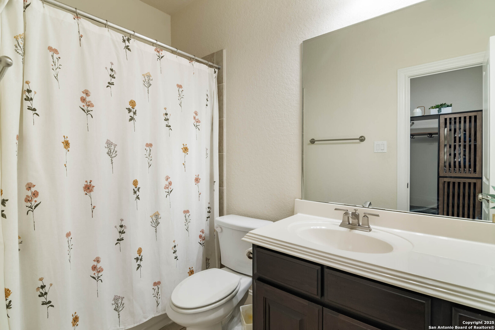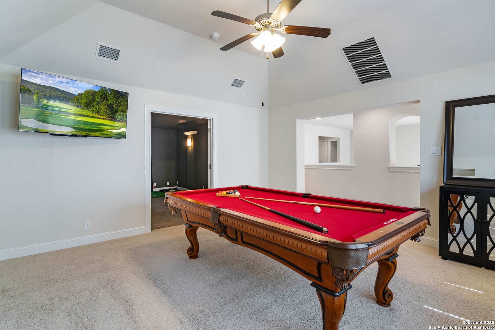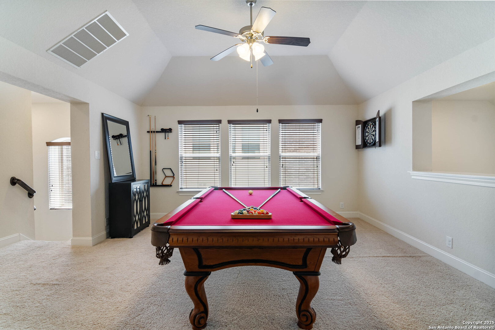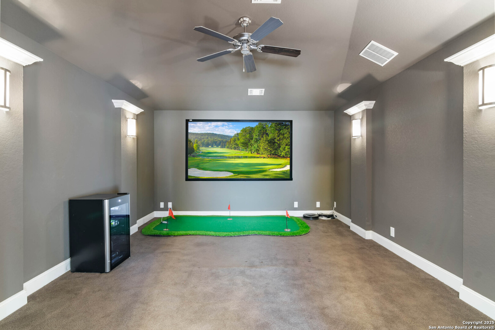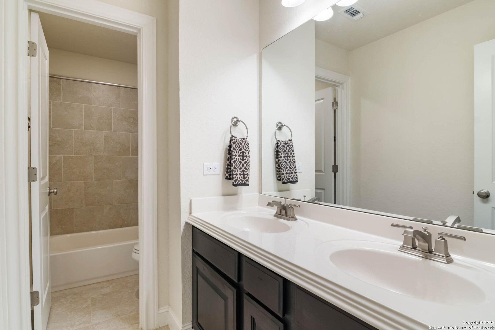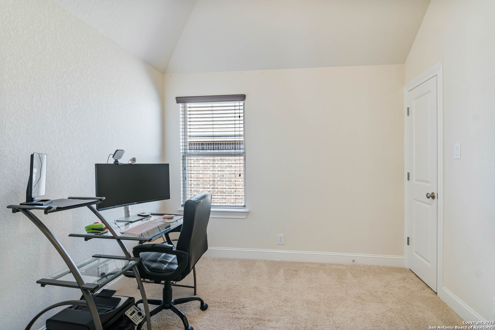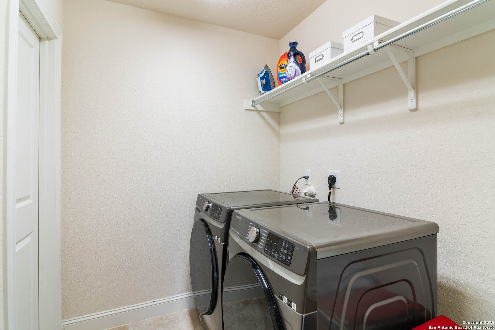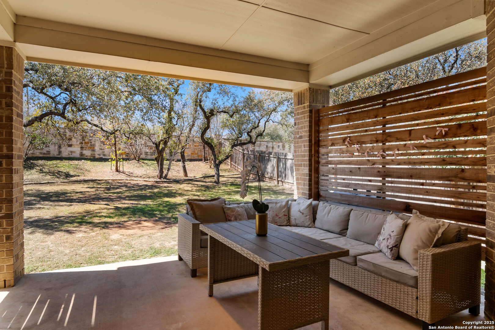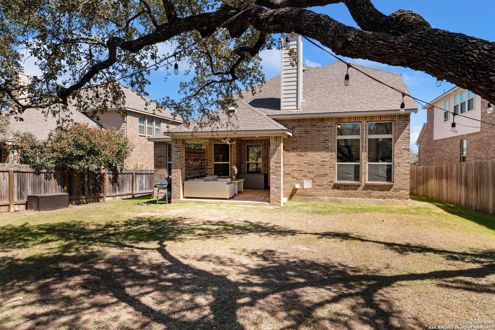Property Details
Gran Mesa
San Antonio, TX 78259
$597,000
4 BD | 3 BA | 3,210 SqFt
Property Description
Perched in the controlled access community of The Valencia Hills enclave - this spacious 4 bedroom, 3 full bathroom home offers 3,209 sq. ft. of elegant living space. Greeted by 20' ceilings, a graciously sized home office with french double doors for ultimate productivity and a formal dining room for special gatherings - your entrance is sure to impress! The kitchen features an oversized island for bar seating, stainless steele appliances, a gas cooktop, tremendous counter space and cabinets for plenty of storage. Let's not forget to mention the floor-to-ceiling fireplace makes relaxing in your living room easy. Thoughtfully designed for both comfort and functionality, this home features a primary master suite and a secondary bedroom with a full bath on the main level. Upstairs enjoy a versatile loft and a dedicated theater room, suitable for entertainment and relaxation. The remaining two bedrooms with a full bathroom are also located on the secondary level. Located in a sought-after gated community, this home blends sophistication with everyday convenience. Don't miss the opportunity to make it yours -schedule your private showing today!
Property Details
- Status:Available
- Type:Residential (Purchase)
- MLS #:1849666
- Year Built:2015
- Sq. Feet:3,210
Community Information
- Address:18507 Gran Mesa San Antonio, TX 78259
- County:Bexar
- City:San Antonio
- Subdivision:VALENCIA HILLS ENCLAVE
- Zip Code:78259
School Information
- School System:North East I.S.D
- High School:Call District
- Middle School:Call District
- Elementary School:Call District
Features / Amenities
- Total Sq. Ft.:3,210
- Interior Features:Two Living Area, Separate Dining Room, Eat-In Kitchen, Study/Library, Media Room, Loft, Secondary Bedroom Down, High Ceilings, Laundry Lower Level, Laundry Room, Walk in Closets, Attic - Expandable
- Fireplace(s): Living Room
- Floor:Carpeting, Wood
- Inclusions:Ceiling Fans, Washer Connection, Dryer Connection, Microwave Oven, Stove/Range, Gas Cooking, Dishwasher, City Garbage service
- Master Bath Features:Tub/Shower Separate
- Cooling:Two Central
- Heating Fuel:Natural Gas
- Heating:Central
- Master:15x12
- Bedroom 2:11x10
- Bedroom 3:11x10
- Bedroom 4:11x10
- Dining Room:11x10
- Family Room:18x15
- Kitchen:12x9
Architecture
- Bedrooms:4
- Bathrooms:3
- Year Built:2015
- Stories:2
- Style:Two Story, Traditional
- Roof:Composition
- Foundation:Slab
- Parking:Two Car Garage
Property Features
- Neighborhood Amenities:Controlled Access, Park/Playground
- Water/Sewer:City
Tax and Financial Info
- Proposed Terms:Conventional, FHA, VA, Cash
- Total Tax:13703
4 BD | 3 BA | 3,210 SqFt

