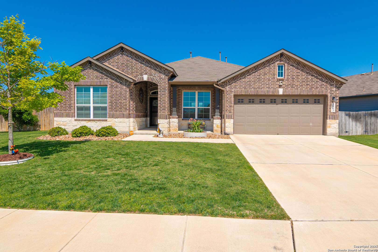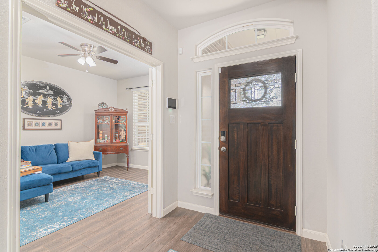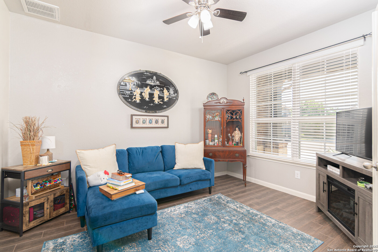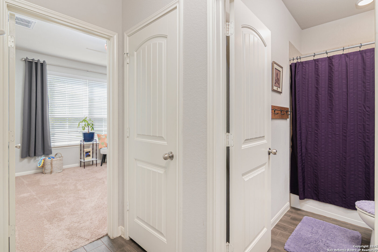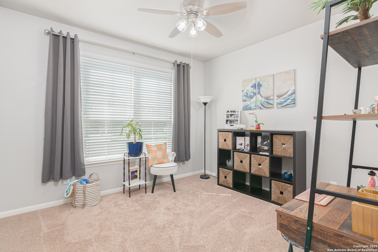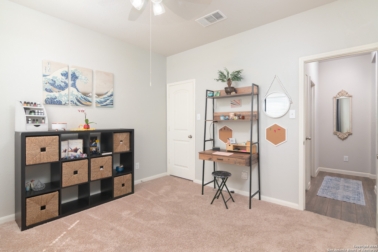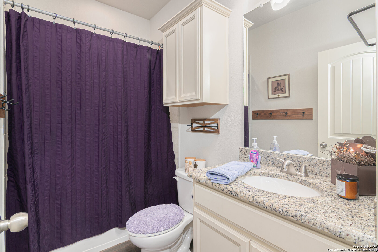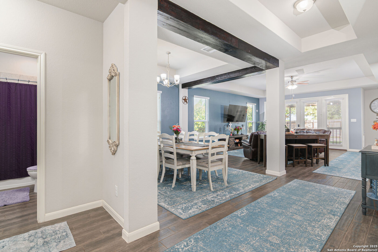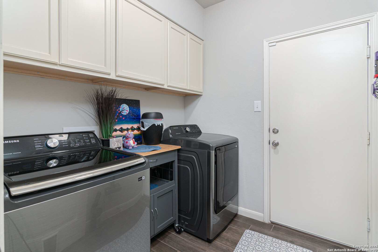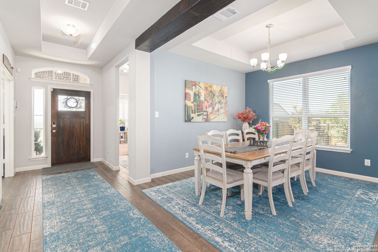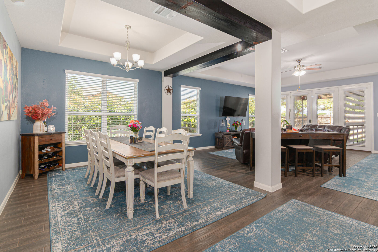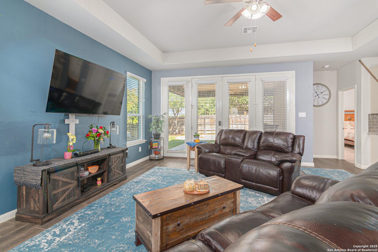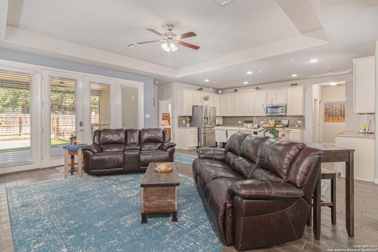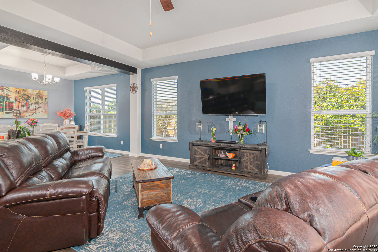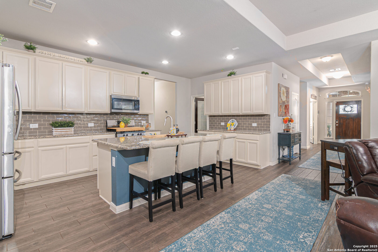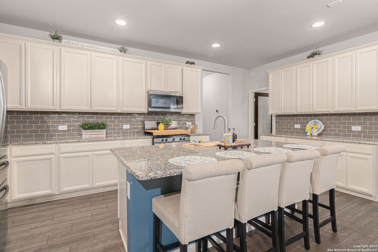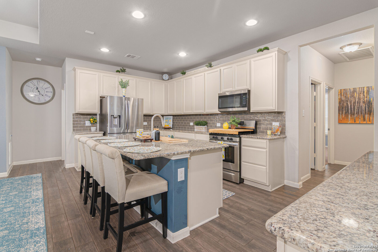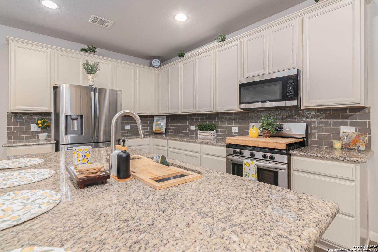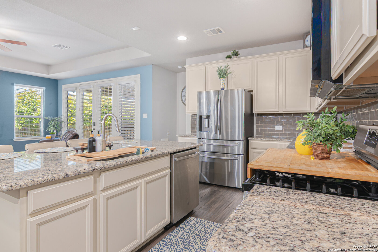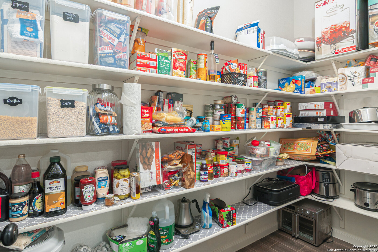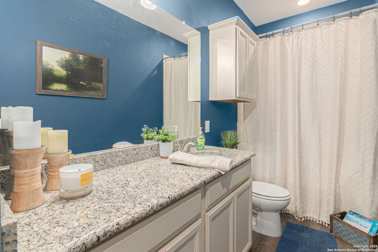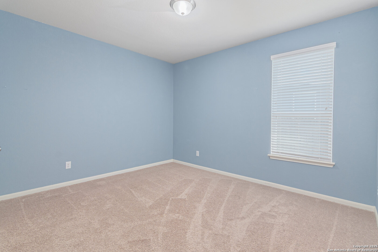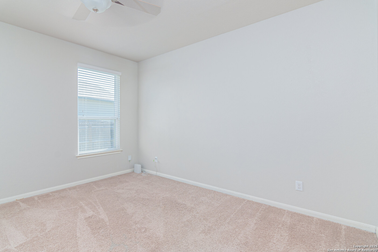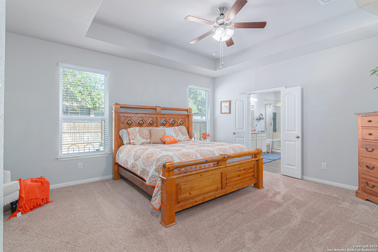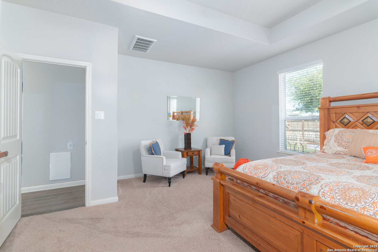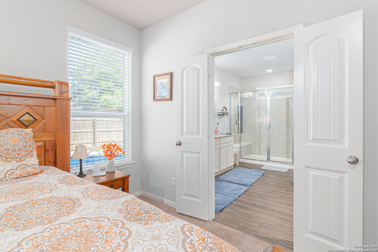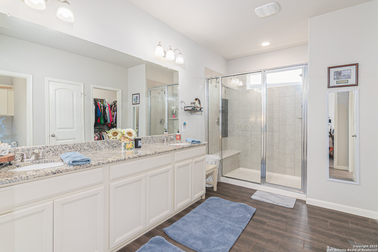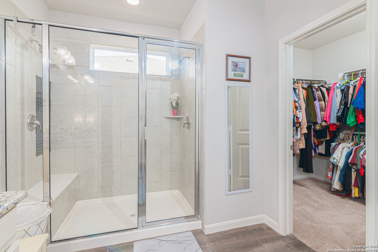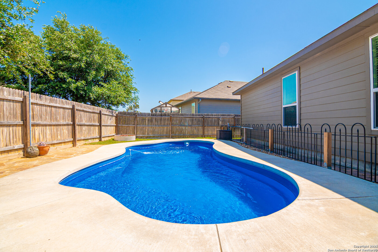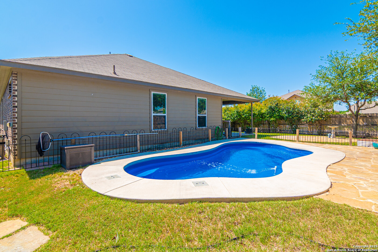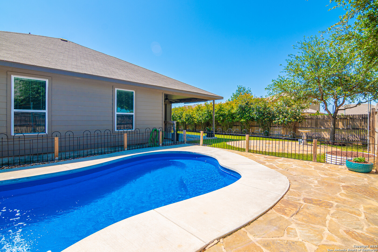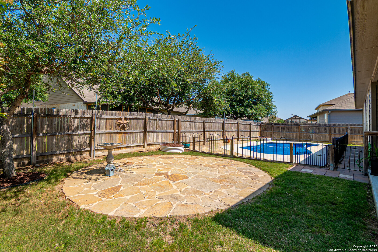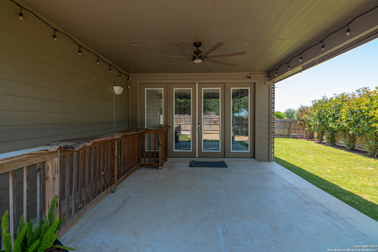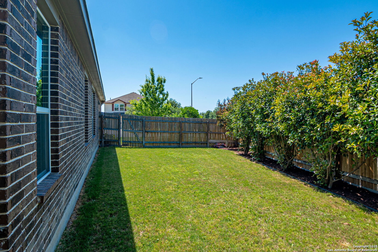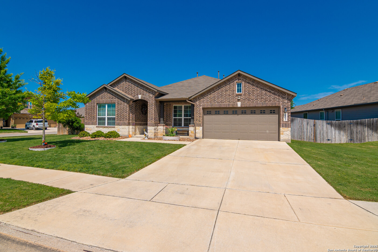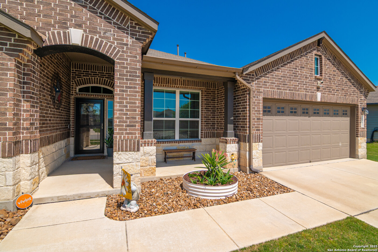Property Details
Shale Cove
New Braunfels, TX 78130
$469,999
4 BD | 3 BA | 2,559 SqFt
Property Description
Cannonballs, cookouts, and quiet evenings - 3003 Shale Cove brings it all together! This 4-bedroom, 3-bath, single-story gem sits on a .24-acre corner lot and comes with its own backyard pool paradise. With 2,559 square feet of space, this home includes a dedicated study off the entry, multiple living and dining areas, and a layout that offers both functionality and flexibility. Located on a peaceful cul-de-sac in Oak Creek Estates, you'll enjoy access to the neighborhood pool, park, and a new walking trail currently under construction. Zoned to Oak Creek Elementary and close to everyday conveniences, this home checks all the boxes for comfort, location, and lifestyle.
Property Details
- Status:Available
- Type:Residential (Purchase)
- MLS #:1858608
- Year Built:2018
- Sq. Feet:2,559
Community Information
- Address:3003 Shale Cove New Braunfels, TX 78130
- County:Comal
- City:New Braunfels
- Subdivision:Oak Creek Estates
- Zip Code:78130
School Information
- School System:Comal
- High School:Canyon
- Middle School:Canyon
- Elementary School:Oak Creek
Features / Amenities
- Total Sq. Ft.:2,559
- Interior Features:One Living Area, Island Kitchen, Walk-In Pantry, Study/Library, Utility Room Inside, All Bedrooms Upstairs, 1st Floor Lvl/No Steps, High Ceilings, Open Floor Plan, Cable TV Available, High Speed Internet
- Fireplace(s): Not Applicable
- Floor:Carpeting, Ceramic Tile
- Inclusions:Ceiling Fans, Washer Connection, Dryer Connection, Microwave Oven, Stove/Range, Gas Cooking, Refrigerator, Disposal, Dishwasher, Ice Maker Connection, Water Softener (owned), Gas Water Heater, Garage Door Opener, Solid Counter Tops, City Garbage service
- Master Bath Features:Shower Only, Double Vanity
- Exterior Features:Covered Patio, Privacy Fence, Sprinkler System, Double Pane Windows, Dog Run Kennel
- Cooling:One Central
- Heating Fuel:Electric
- Heating:Central
- Master:15x12
- Bedroom 2:12x12
- Bedroom 3:12x12
- Bedroom 4:10x12
- Kitchen:15x20
Architecture
- Bedrooms:4
- Bathrooms:3
- Year Built:2018
- Stories:1
- Style:One Story
- Roof:Composition
- Foundation:Slab
- Parking:Two Car Garage
Property Features
- Neighborhood Amenities:Pool, Park/Playground, Jogging Trails
- Water/Sewer:City
Tax and Financial Info
- Proposed Terms:Conventional, FHA, VA, TX Vet, Cash
- Total Tax:8352
4 BD | 3 BA | 2,559 SqFt

