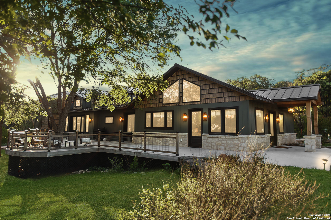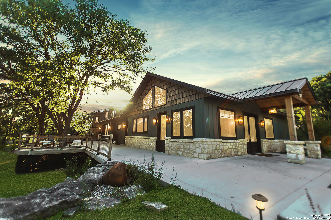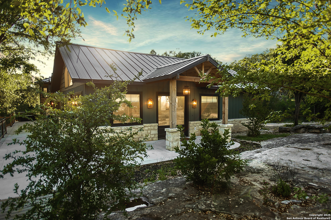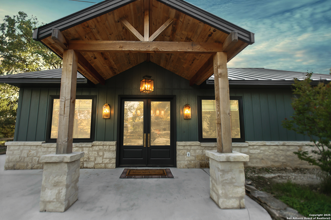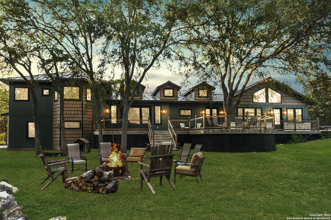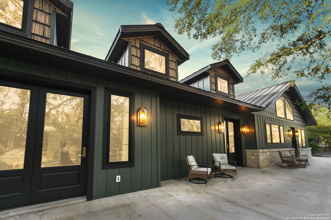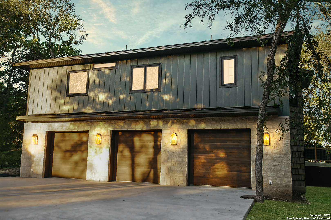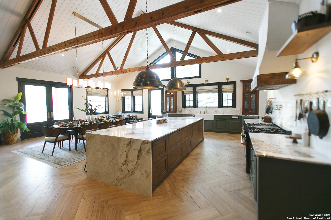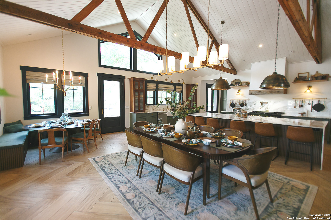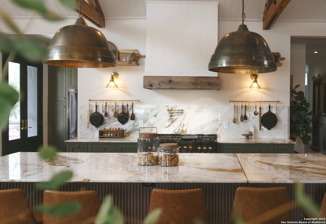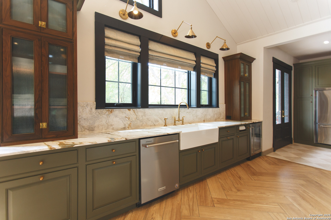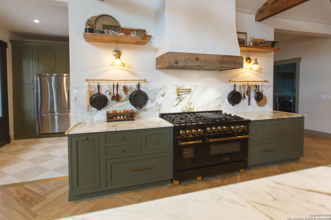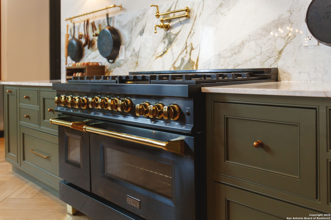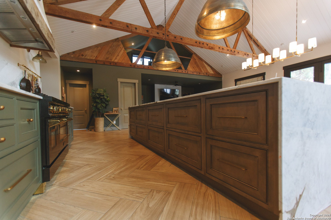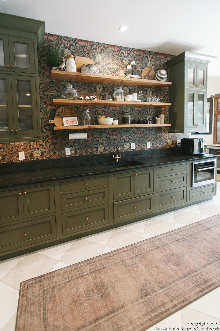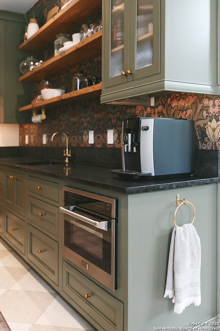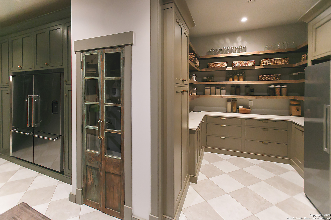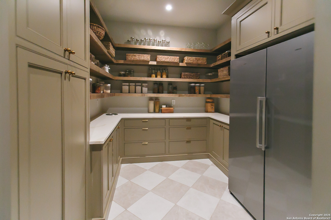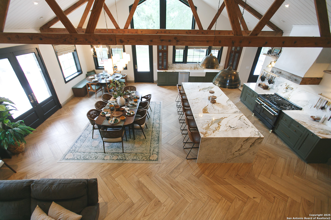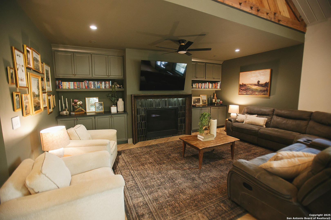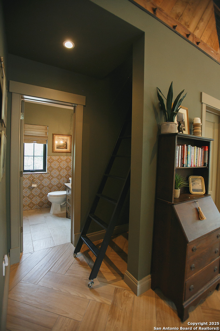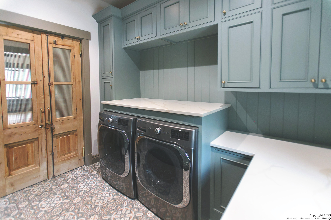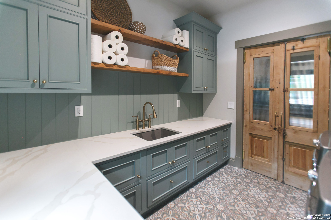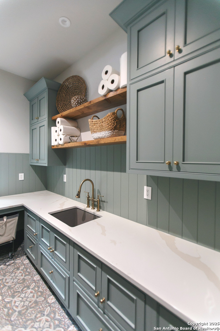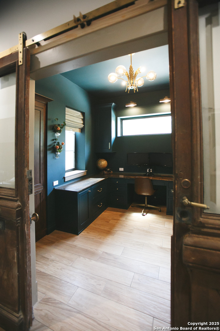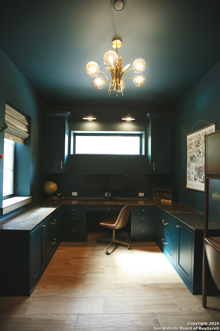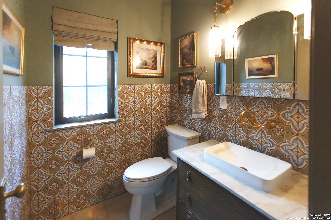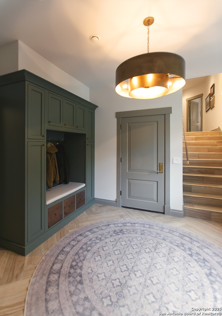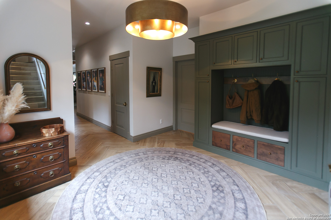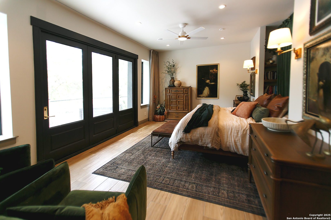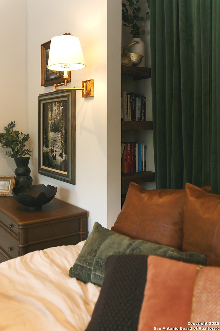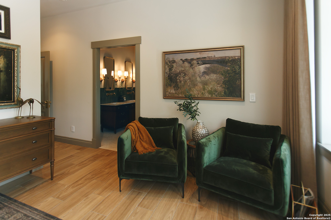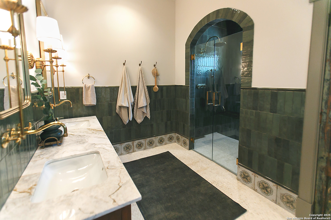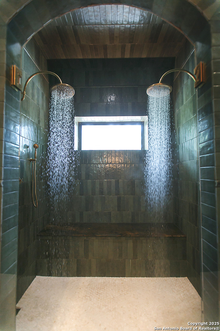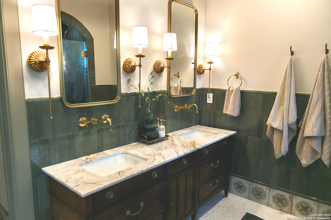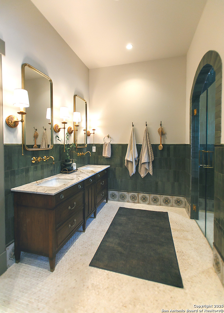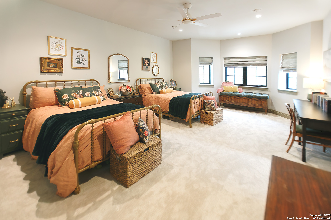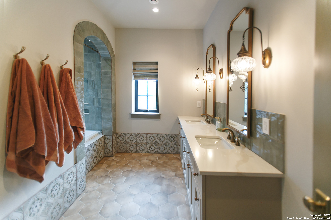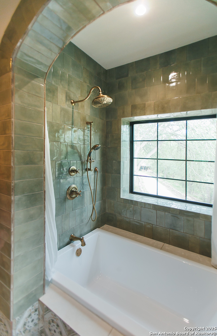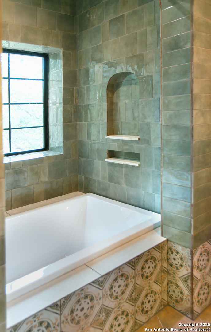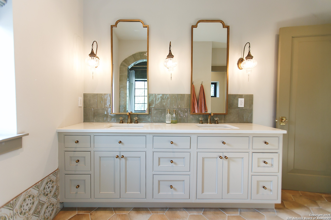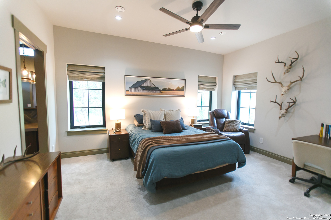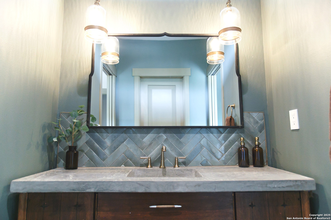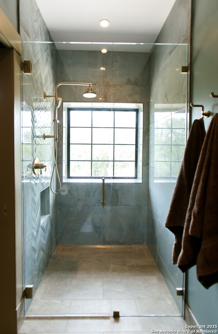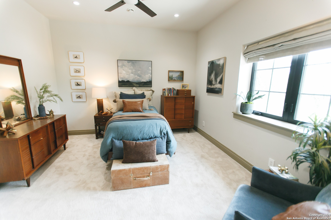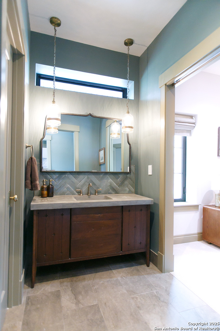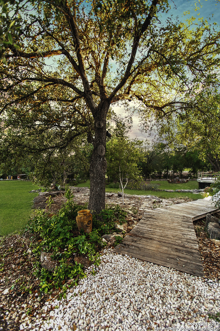Property Details
county road 4801
Castroville, TX 78009
$1,685,000
4 BD | 4 BA | 4,100 SqFt
Property Description
Nestled beneath the shade of mature oak trees, this beautifully one of a kind- crafted modern farmhouse sits on a tranquil 5-acre lot in the heart of Castroville. Step inside to find soaring vaulted ceilings with exposed wood trusses, wide-open living spaces, and a gourmet kitchen designed to impress. The heart of the home features dual oversized marble islands, designer cabinetry, and premium appliances. Each room is bathed in natural light, creating a warm and welcoming atmosphere. Minutes from San Antonio and all the modern city conveniences.
Property Details
- Status:Available
- Type:Residential (Purchase)
- MLS #:1861223
- Year Built:2024
- Sq. Feet:4,100
Community Information
- Address:175 county road 4801 Castroville, TX 78009
- County:Medina
- City:Castroville
- Subdivision:STAGECOACH HILLS
- Zip Code:78009
School Information
- School System:Medina Valley I.S.D.
- High School:Medina Valley
- Middle School:Medina Valley
- Elementary School:Lacoste Elementary
Features / Amenities
- Total Sq. Ft.:4,100
- Interior Features:One Living Area, Eat-In Kitchen, Two Eating Areas, Island Kitchen, Walk-In Pantry, Study/Library, Loft, Sauna, Utility Room Inside, High Ceilings, Open Floor Plan, Cable TV Available, High Speed Internet, Laundry Main Level, Laundry Room, Walk in Closets
- Fireplace(s): Living Room
- Floor:Carpeting, Ceramic Tile
- Inclusions:Ceiling Fans, Washer Connection, Dryer Connection, Washer, Dryer, Microwave Oven, Stove/Range, Gas Cooking, Refrigerator, Disposal, Dishwasher, Water Softener (owned), Smoke Alarm, Gas Water Heater, Garage Door Opener, Solid Counter Tops, Double Ovens, Custom Cabinets, Carbon Monoxide Detector, Propane Water Heater
- Master Bath Features:Shower Only, Double Vanity
- Exterior Features:Patio Slab, Deck/Balcony, Wrought Iron Fence, Double Pane Windows, Mature Trees
- Cooling:Two Central
- Heating Fuel:Propane Owned
- Heating:Central
- Master:14x20
- Bedroom 2:21x15
- Bedroom 3:13x12
- Bedroom 4:12x15
- Family Room:30x29
- Kitchen:17x15
- Office/Study:10x10
Architecture
- Bedrooms:4
- Bathrooms:4
- Year Built:2024
- Stories:3+
- Style:3 or More, Other
- Roof:Composition
- Foundation:Slab, Cedar Post
- Parking:Three Car Garage
Property Features
- Neighborhood Amenities:None
- Water/Sewer:Private Well, Septic
Tax and Financial Info
- Proposed Terms:Conventional, FHA, VA, Cash, USDA
- Total Tax:5665
4 BD | 4 BA | 4,100 SqFt

