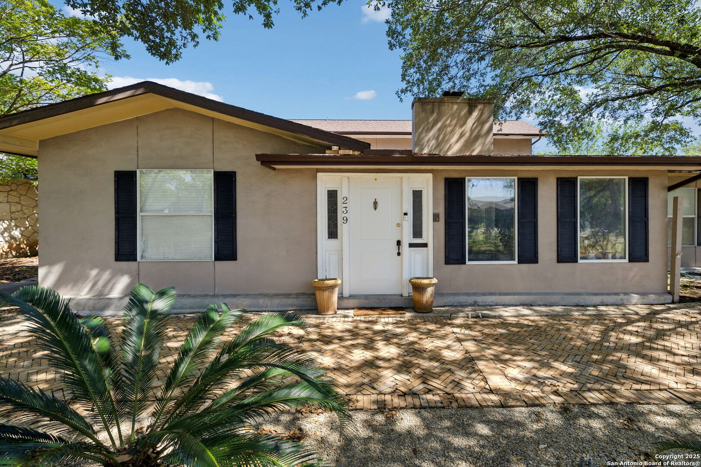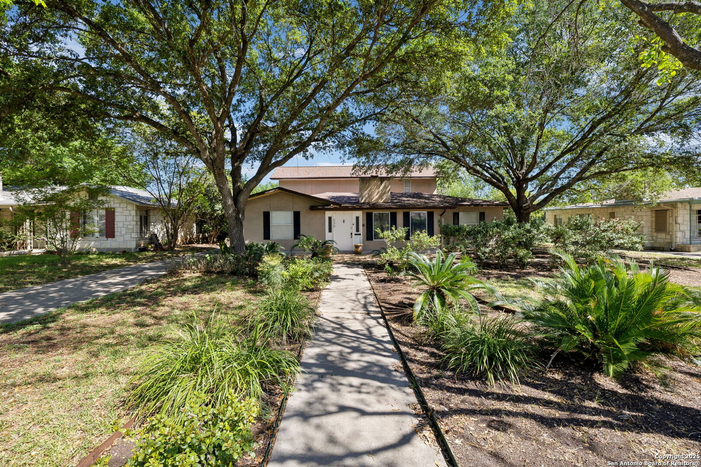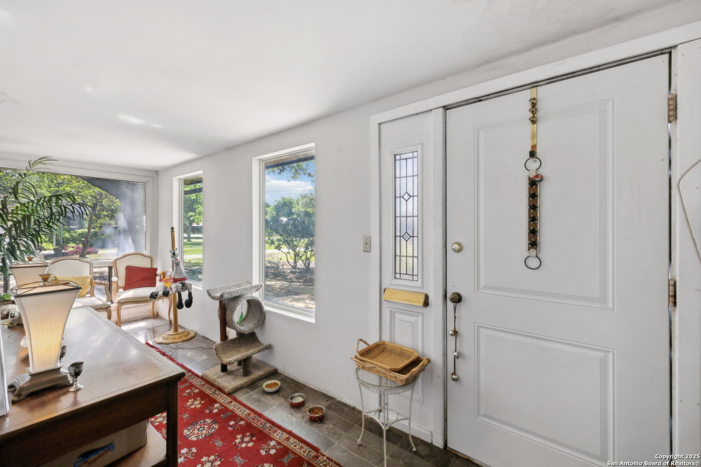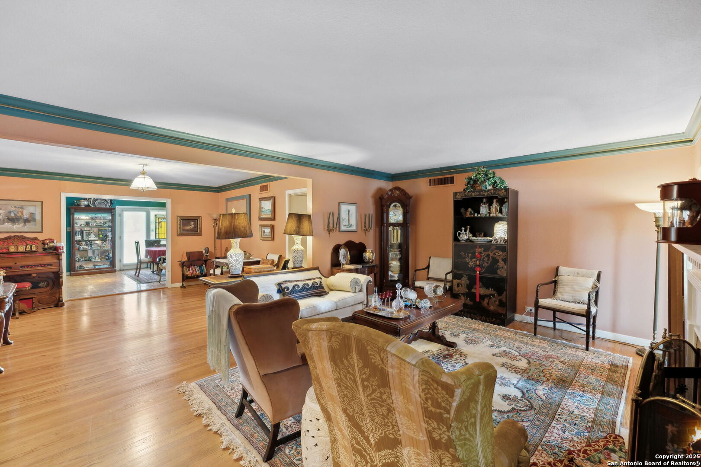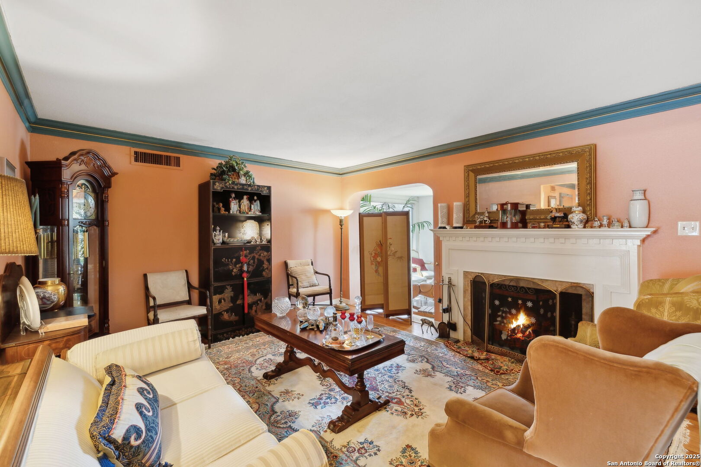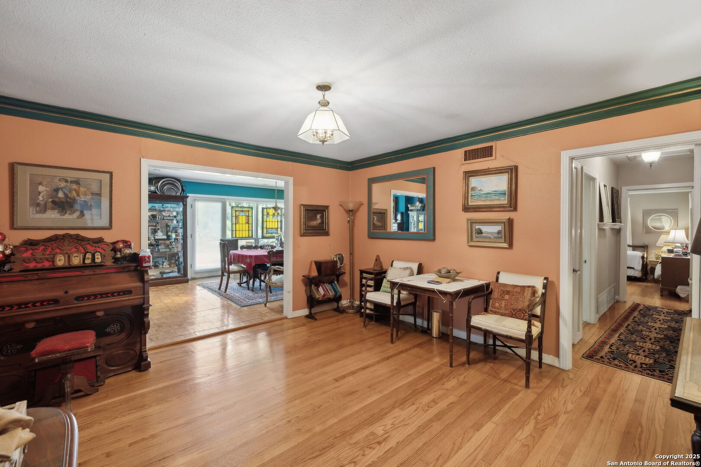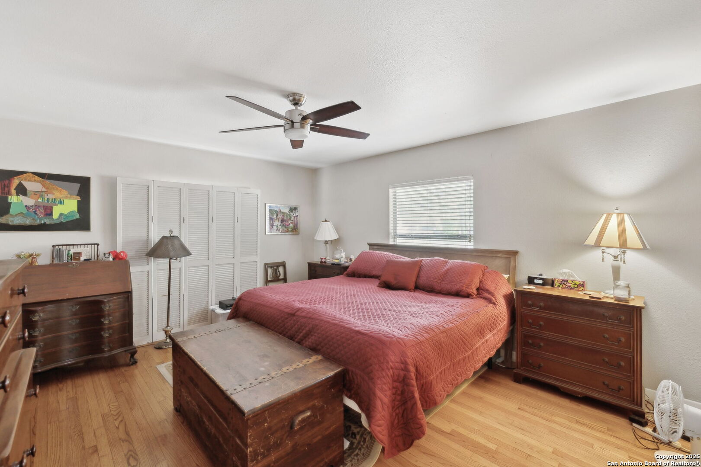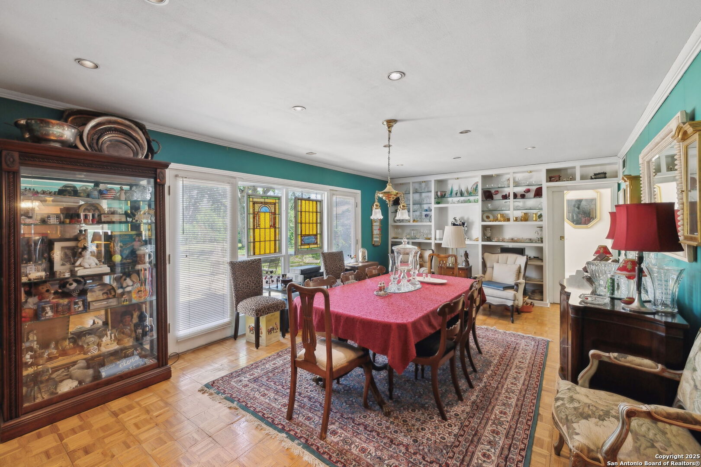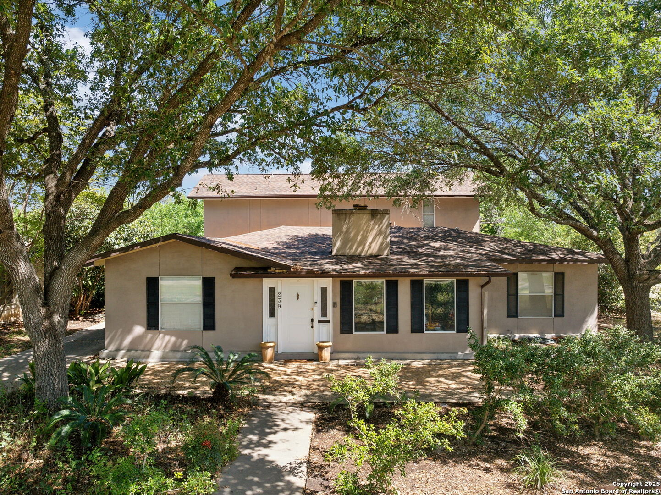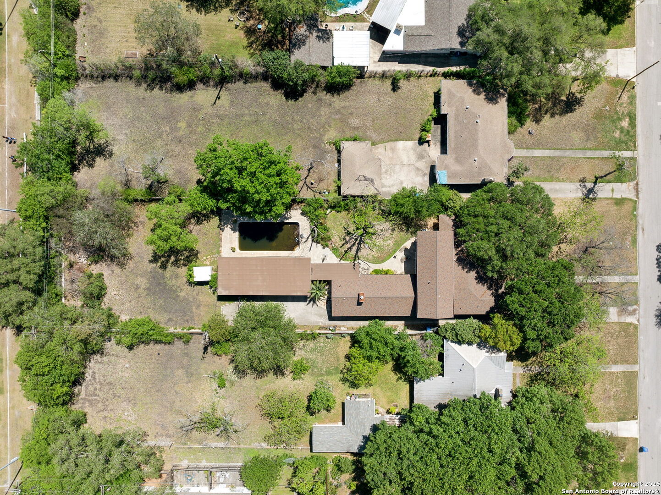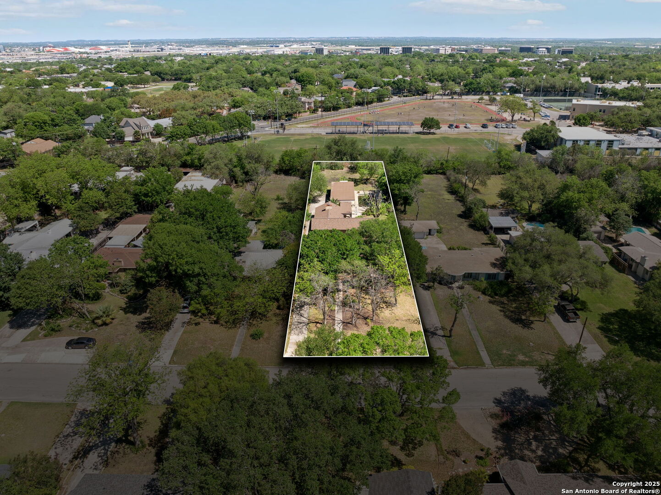Property Details
Nottingham
San Antonio, TX 78209
$899,000
4 BD | 4 BA | 4,160 SqFt
Property Description
Set on over half an acre in Northridge Park, this spacious two-story home offers 4,160 square feet of versatile living and a prime location within Alamo Heights ISD. Inside, multiple living areas provide flexibility for both everyday living and entertaining. Interior highlights include original hardwood flooring, two fireplaces, built-in shelving, and generous room sizes throughout. A welcoming front sitting area leads into a series of connected formal and informal spaces. One of the living rooms features built-in shelving and a fireplace, while the adjacent dining area is outfitted with parquet floors, glass display cabinets, and access to the backyard. The kitchen includes granite countertops, custom cabinetry, and stainless steel appliances, opening to a generous family room and a vaulted living area with a fireplace and bar. Three bedrooms and three full baths are located downstairs, while the second floor hosts a large fourth bedroom with a full bath, walk-in closet, and balcony-ideal as a second primary suite or private guest retreat. Outdoors, the 0.64-acre lot offers mature trees, a covered patio, and plenty of space to reimagine the backyard. Located just minutes from top dining, shopping, and cultural spots, this is a rare opportunity to personalize a full-size home in '09.
Property Details
- Status:Available
- Type:Residential (Purchase)
- MLS #:1861001
- Year Built:1949
- Sq. Feet:4,160
Community Information
- Address:239 Nottingham San Antonio, TX 78209
- County:Bexar
- City:San Antonio
- Subdivision:NORTHRIDGE PARK
- Zip Code:78209
School Information
- School System:Alamo Heights I.S.D.
- High School:Alamo Heights
- Middle School:Alamo Heights
- Elementary School:Woodridge
Features / Amenities
- Total Sq. Ft.:4,160
- Interior Features:Two Living Area, Separate Dining Room, Laundry Room, Walk in Closets
- Fireplace(s): Two, Wood Burning, Gas
- Floor:Wood
- Inclusions:Ceiling Fans, Washer Connection, Dryer Connection, Cook Top, Microwave Oven, Disposal, 2+ Water Heater Units, City Garbage service
- Master Bath Features:Tub/Shower Separate, Single Vanity
- Exterior Features:Patio Slab, Deck/Balcony, Privacy Fence, Sprinkler System, Solar Screens, Has Gutters, Screened Porch
- Cooling:Three+ Central
- Heating Fuel:Electric
- Heating:Central, 3+ Units
- Master:15x13
- Bedroom 2:13x12
- Bedroom 3:13x13
- Bedroom 4:15x24
- Dining Room:14x14
- Family Room:26x19
- Kitchen:15x13
Architecture
- Bedrooms:4
- Bathrooms:4
- Year Built:1949
- Stories:2
- Style:Two Story
- Roof:Wood Shingle/Shake
- Foundation:Slab
- Parking:Attached, None/Not Applicable
Property Features
- Neighborhood Amenities:None
- Water/Sewer:Sewer System
Tax and Financial Info
- Proposed Terms:Conventional, Cash
- Total Tax:26348.02
4 BD | 4 BA | 4,160 SqFt

