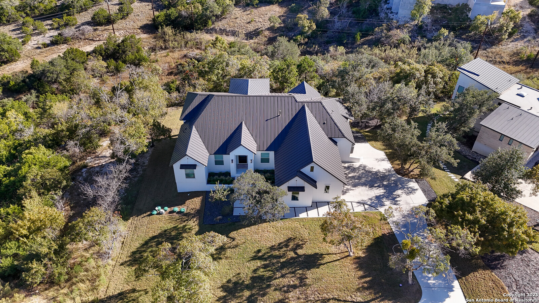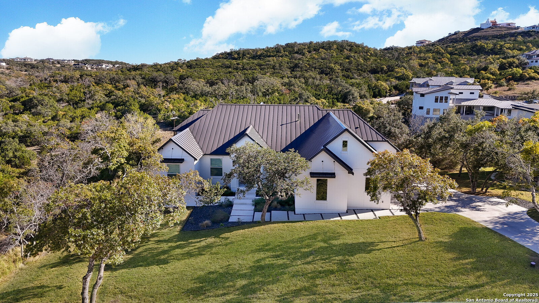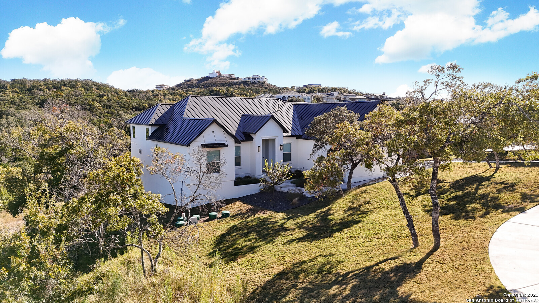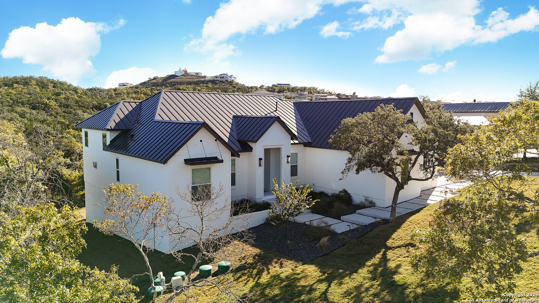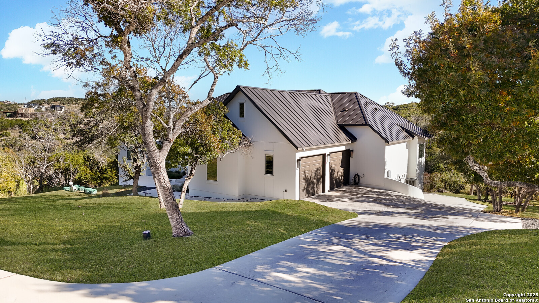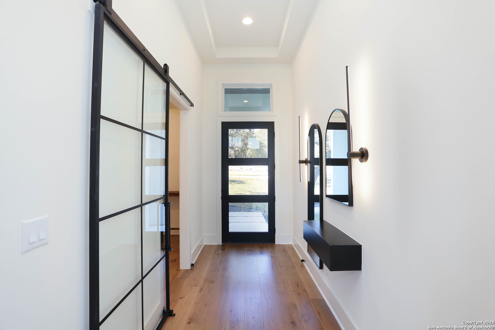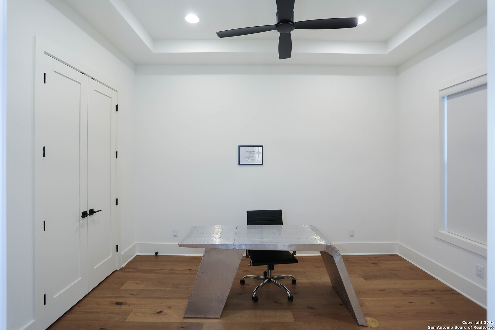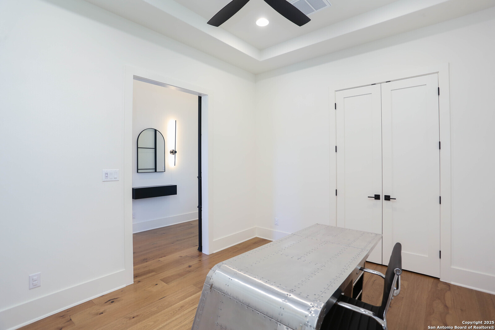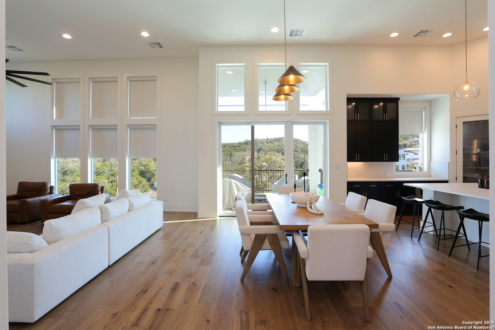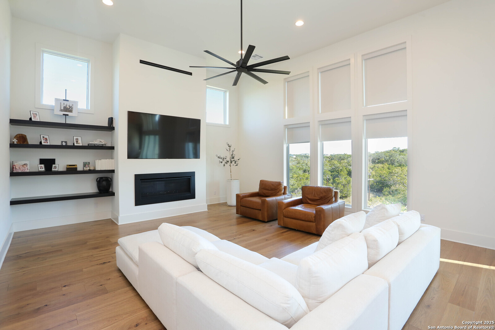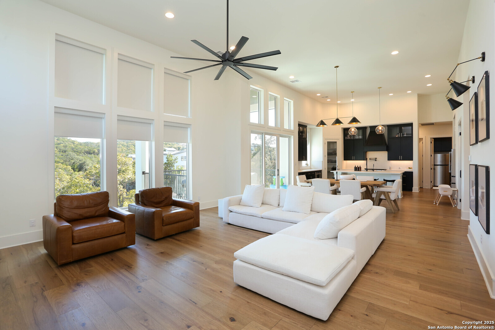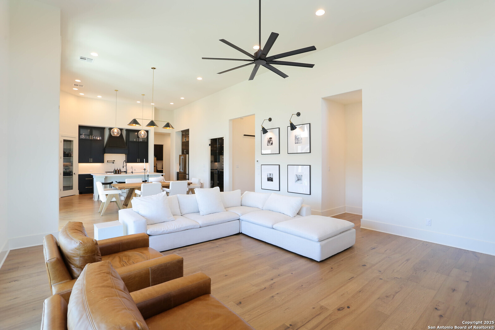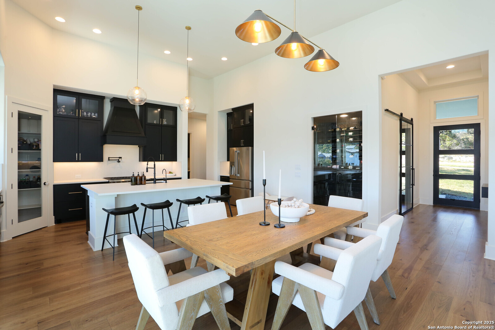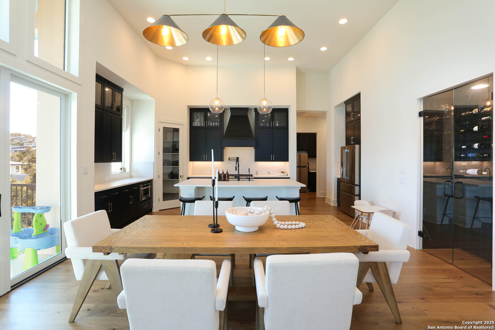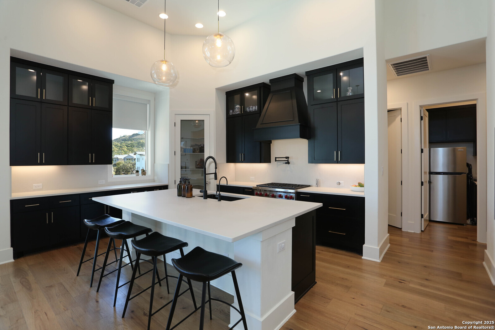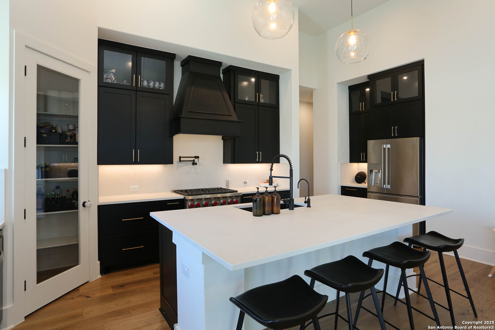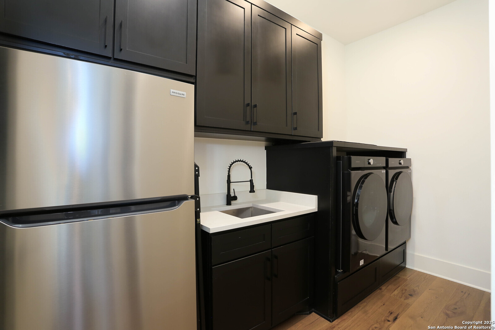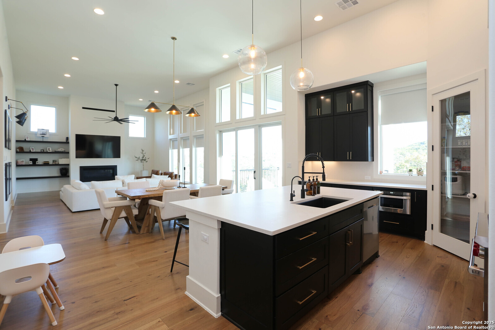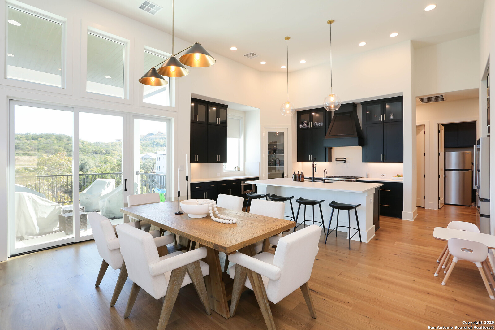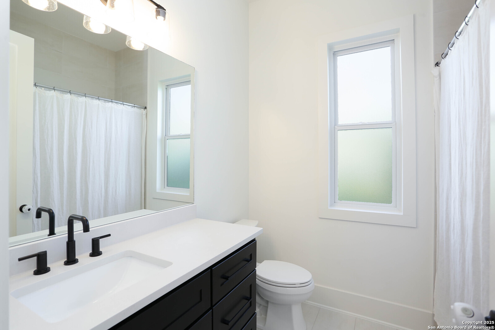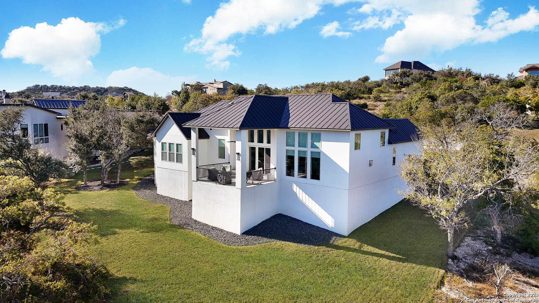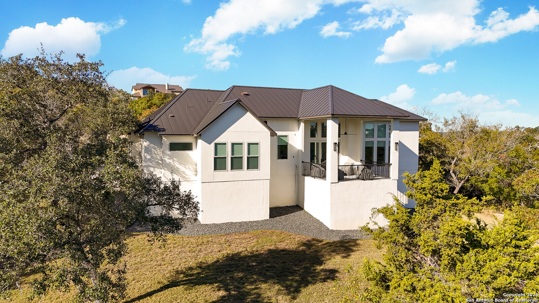Property Details
Ivory Canyon
San Antonio, TX 78255
$999,999
3 BD | 3 BA | 2,615 SqFt
Property Description
Charming Hill Country Retreat in San Antonio Nestled in the scenic hills of San Antonio's beautiful Hill Country, this spacious 2,600+ sq ft home blends comfort, style, and privacy. Boasting 3 bedrooms and 2.5 bathrooms, the home features elegant wood flooring throughout, with tile in all wet areas for easy maintenance. The stunning 14-foot ceilings enhance the ambiance of the open-concept great room, seamlessly connecting the living, dining, and kitchen areas-perfect for entertaining. A separate office with a closet (ideal for filing cabinets or concealing printers) is smartly enclosed with a sleek 48" glass barn door, offering privacy without sacrificing style. Enjoy tranquil, hill-covered views from the entryway, living room, dining area, kitchen, and primary bedroom. The private backyard creates a serene escape, making this home a true Hill Country gem. As a valuable upgrade , the fully finished garage provides additional square footage-ideal for gatherings, a home gym, or entertainment space.All appliances convey with home.
Property Details
- Status:Available
- Type:Residential (Purchase)
- MLS #:1859913
- Year Built:2023
- Sq. Feet:2,615
Community Information
- Address:10034 Ivory Canyon San Antonio, TX 78255
- County:Bexar
- City:San Antonio
- Subdivision:CANYONS AT SCENIC LOOP
- Zip Code:78255
School Information
- School System:Northside
- High School:Call District
- Middle School:Call District
- Elementary School:Call District
Features / Amenities
- Total Sq. Ft.:2,615
- Interior Features:One Living Area, Liv/Din Combo, Island Kitchen, Walk-In Pantry, Study/Library, Utility Room Inside, 1st Floor Lvl/No Steps, Open Floor Plan, Pull Down Storage, Laundry Main Level, Walk in Closets
- Fireplace(s): One
- Floor:Ceramic Tile, Wood
- Inclusions:Ceiling Fans, Chandelier, Washer Connection, Dryer Connection, Washer, Dryer, Microwave Oven, Stove/Range, Refrigerator, Disposal, Dishwasher, Water Softener (owned), Gas Water Heater, Garage Door Opener, Solid Counter Tops, Custom Cabinets
- Master Bath Features:Tub/Shower Separate, Separate Vanity, Garden Tub
- Cooling:One Central
- Heating Fuel:Electric
- Heating:Central
- Master:14x17
- Bedroom 2:11x14
- Bedroom 3:11x14
- Dining Room:12x17
- Family Room:19x19
- Kitchen:13x19
- Office/Study:14x11
Architecture
- Bedrooms:3
- Bathrooms:3
- Year Built:2023
- Stories:1
- Style:One Story
- Roof:Metal
- Foundation:Slab
- Parking:Two Car Garage
Property Features
- Neighborhood Amenities:None
- Water/Sewer:Water System, Septic
Tax and Financial Info
- Proposed Terms:Conventional, FHA, VA, TX Vet, Cash, USDA
- Total Tax:17540
3 BD | 3 BA | 2,615 SqFt

