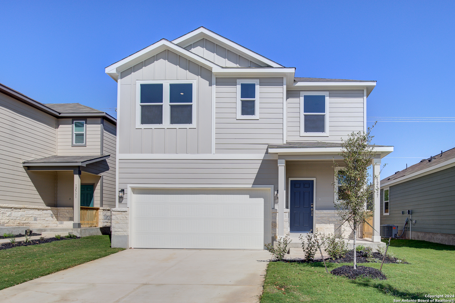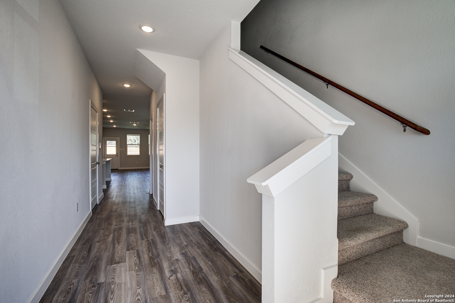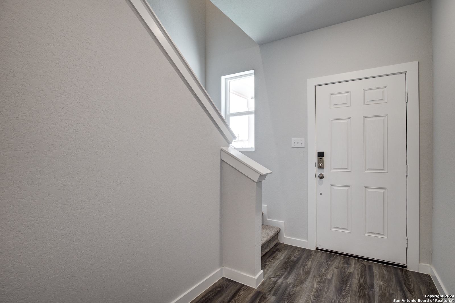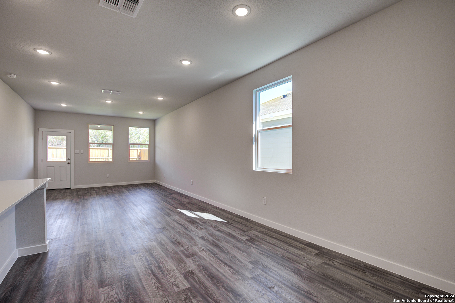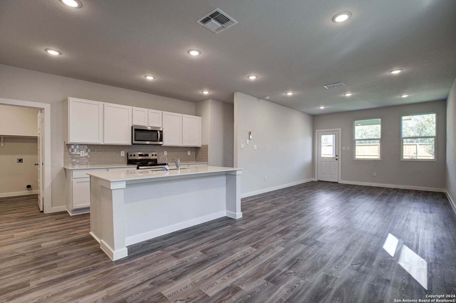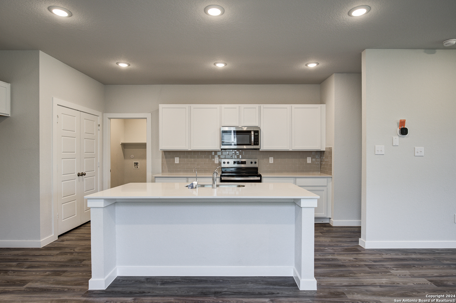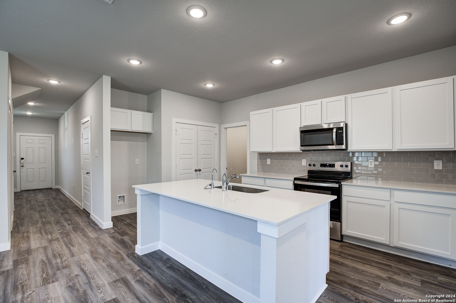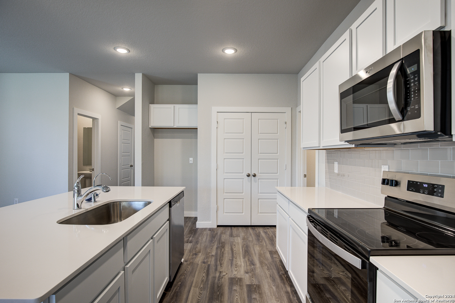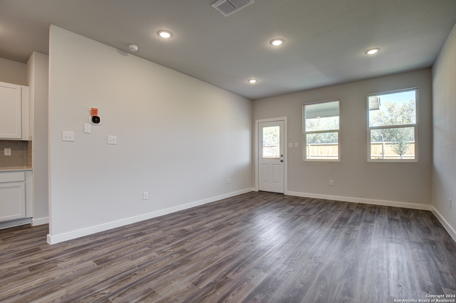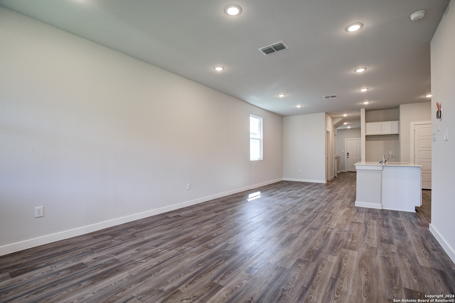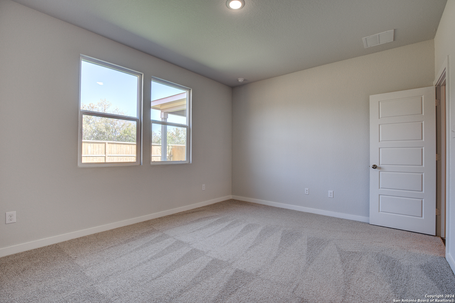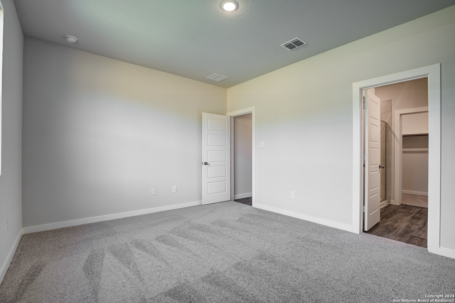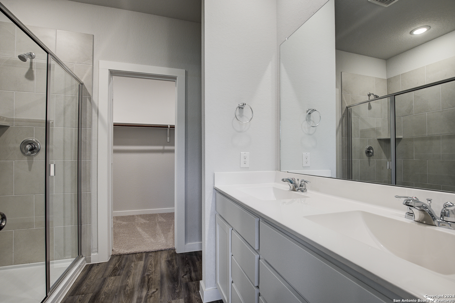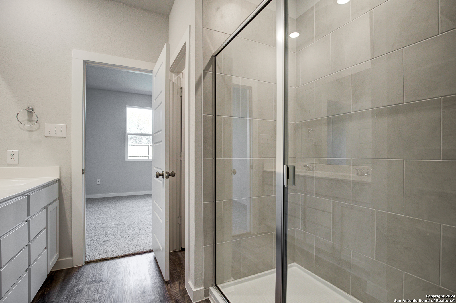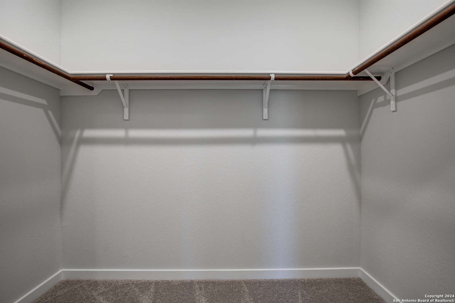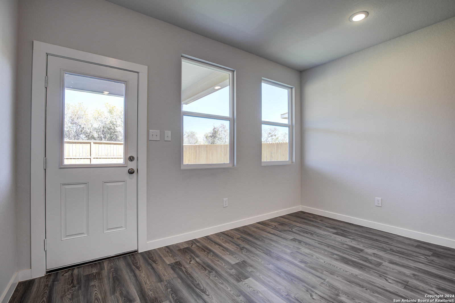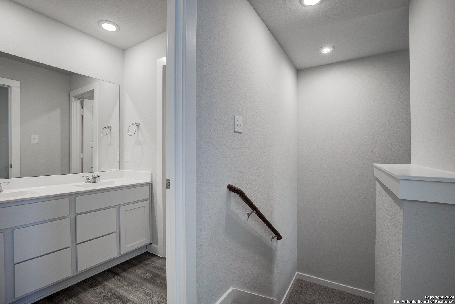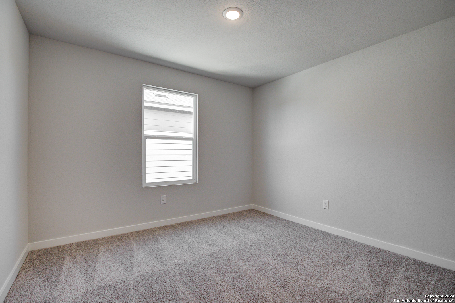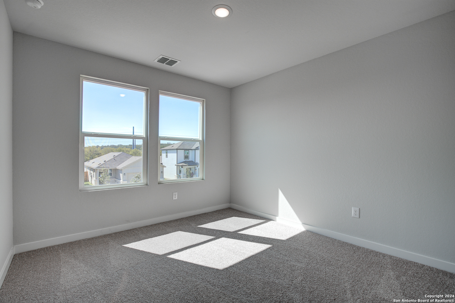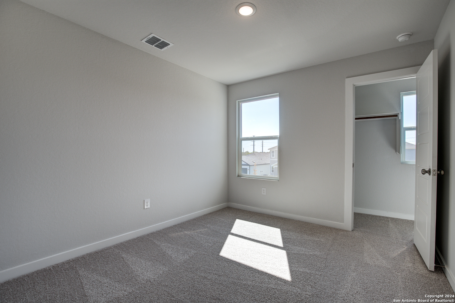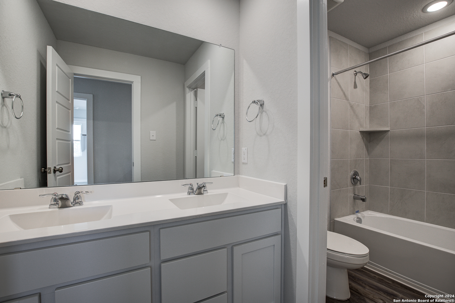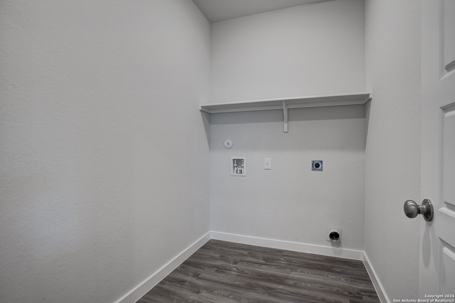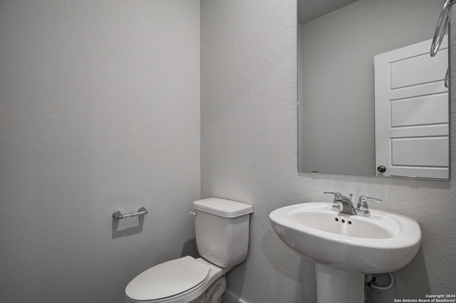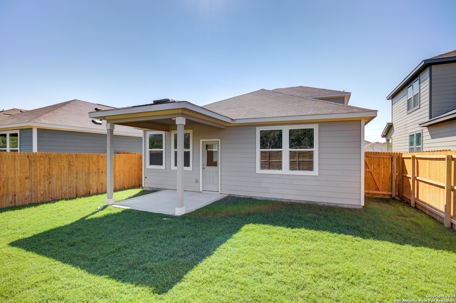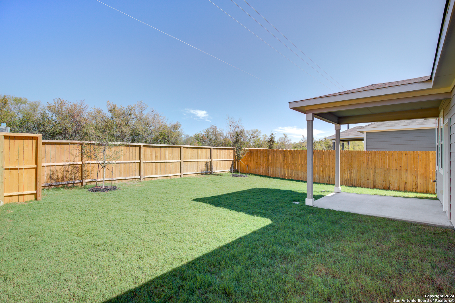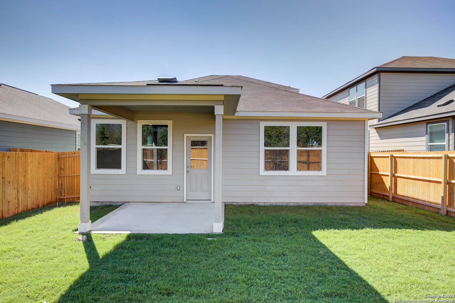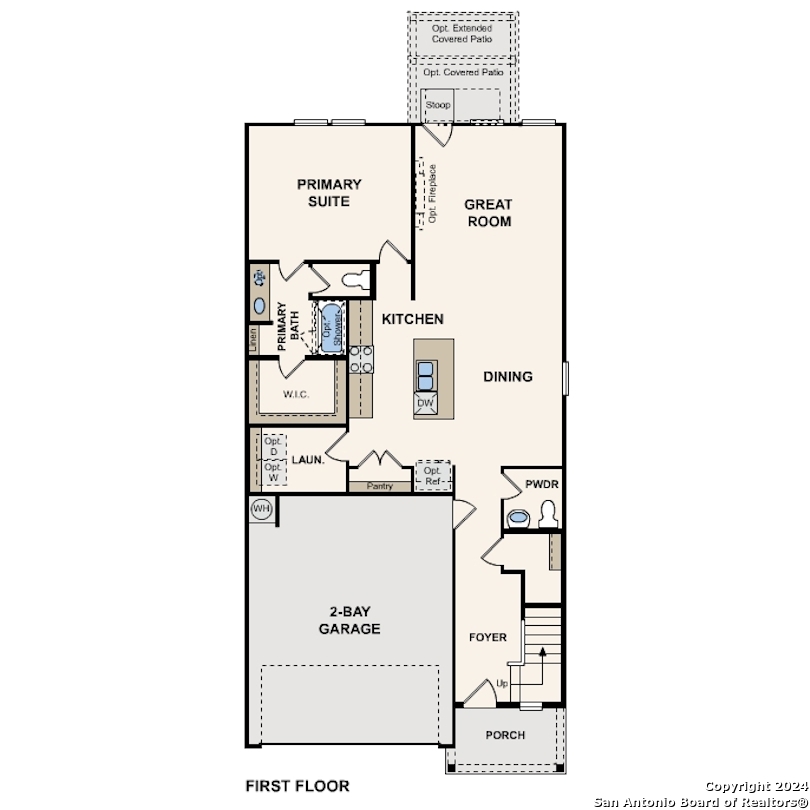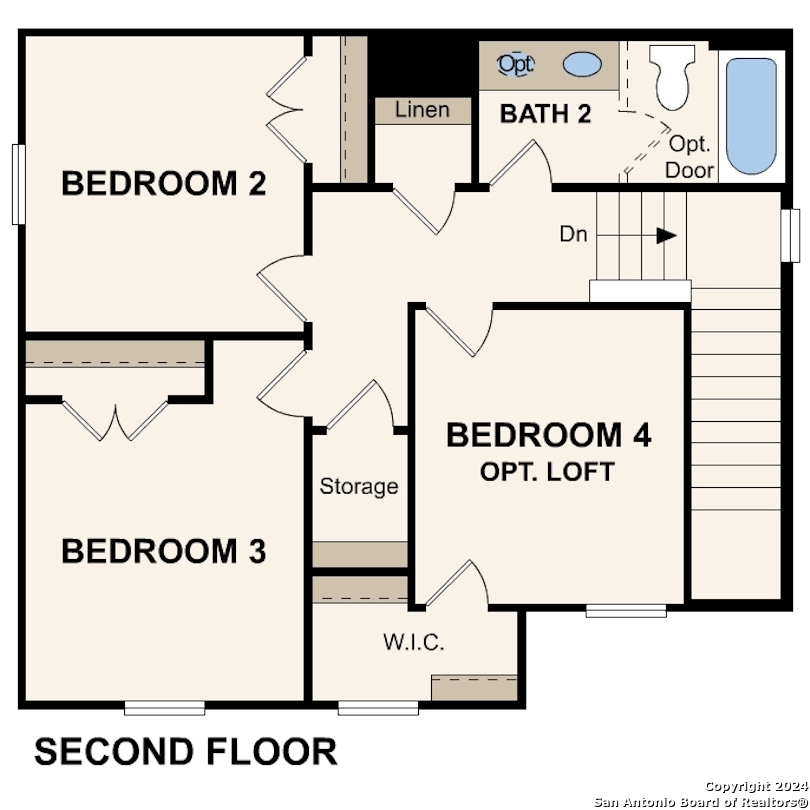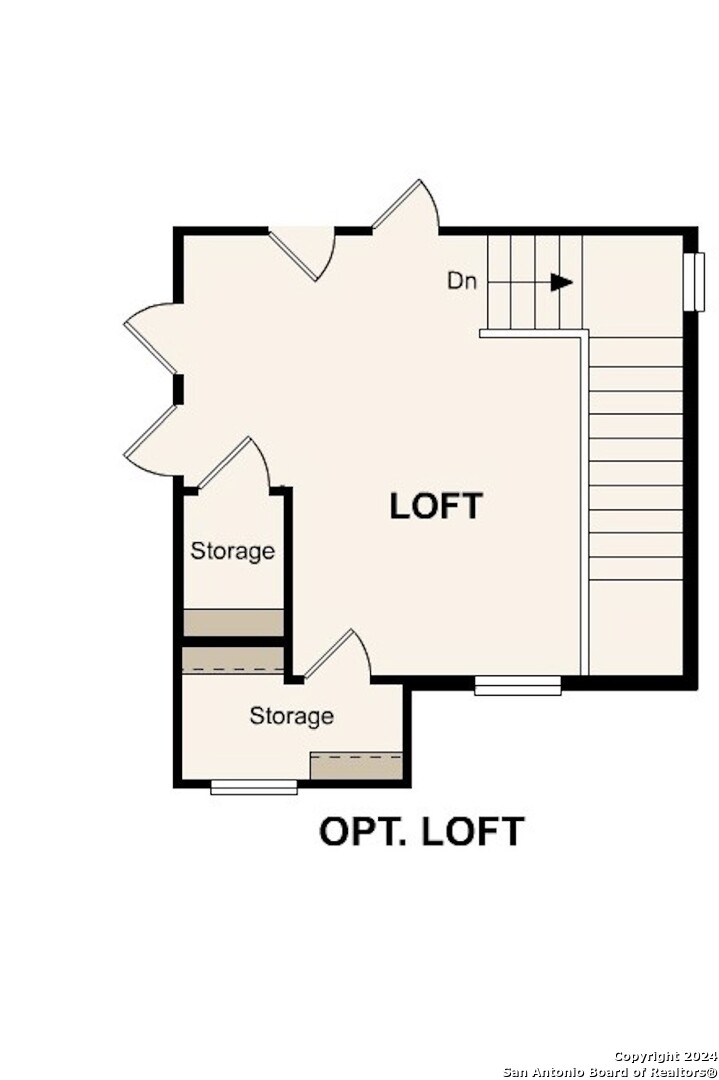Property Details
Spike Heights
San Antonio, TX 78245
$312,990
4 BD | 3 BA | 1,802 SqFt
Property Description
At the heart of the Tahoe Plan, you'll find a welcoming open kitchen with a convenient center island and a built-in pantry. The kitchen oversees a spacious dining area and an airy great room a few steps away. The luxurious owner's suite is adjacent, boasting a walk-in closet and a private bath. You'll also find a powder room on this floor. There are three bedrooms upstairs, one which can be optioned as a versatile loft space. An additional full bath rounds out this level. Additional home highlights and upgrades: 36" grey shaker-style kitchen cabinets, quartz countertops and tile backsplash. Stainless-steel appliances. Luxury wood-look vinyl plank flooring in common areas. Additional recessed lights throughout home. Cultured marble countertops and modern rectangular sinks in bathroom. Sprinkler system with landscape package. Covered patio. Exceptional included features, such as our Century Home Connect smart home package and more!
Property Details
- Status:Contract Pending
- Type:Residential (Purchase)
- MLS #:1792441
- Year Built:2024
- Sq. Feet:1,802
Community Information
- Address:12527 Spike Heights San Antonio, TX 78245
- County:Bexar
- City:San Antonio
- Subdivision:SPRING CREEK
- Zip Code:78245
School Information
- School System:Medina Valley I.S.D.
- High School:Medina Valley
- Middle School:Loma Alta
- Elementary School:Ladera
Features / Amenities
- Total Sq. Ft.:1,802
- Interior Features:One Living Area, Liv/Din Combo, Island Kitchen, Loft, Utility Room Inside, All Bedrooms Upstairs, High Ceilings, Open Floor Plan, Cable TV Available, High Speed Internet, Laundry Upper Level, Laundry Room, Walk in Closets, Attic - Pull Down Stairs
- Fireplace(s): Not Applicable
- Floor:Carpeting, Vinyl
- Inclusions:Washer Connection, Dryer Connection, Microwave Oven, Stove/Range, Disposal, Dishwasher, Ice Maker Connection, Smoke Alarm, Electric Water Heater, Solid Counter Tops, Carbon Monoxide Detector
- Master Bath Features:Shower Only, Double Vanity
- Exterior Features:Covered Patio, Privacy Fence, Double Pane Windows
- Cooling:One Central
- Heating Fuel:Electric
- Heating:Central
- Master:13x15
- Bedroom 2:12x11
- Bedroom 3:13x12
- Bedroom 4:12x11
- Dining Room:7x12
- Family Room:15x15
- Kitchen:11x15
Architecture
- Bedrooms:4
- Bathrooms:3
- Year Built:2024
- Stories:2
- Style:Two Story, Contemporary
- Roof:Composition
- Foundation:Slab
- Parking:Two Car Garage, Attached
Property Features
- Neighborhood Amenities:None
- Water/Sewer:City
Tax and Financial Info
- Proposed Terms:Conventional, FHA, VA, TX Vet, Cash
4 BD | 3 BA | 1,802 SqFt

