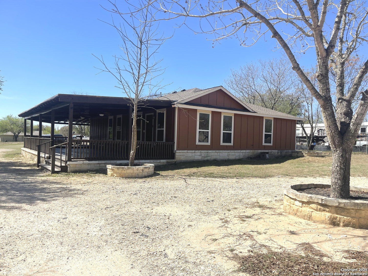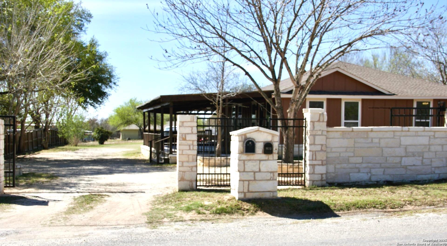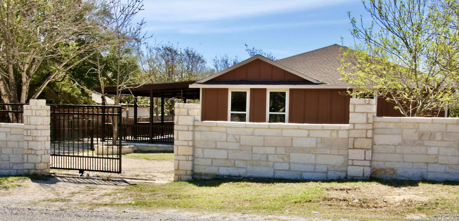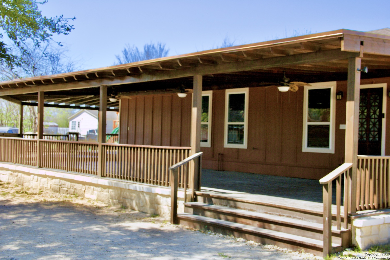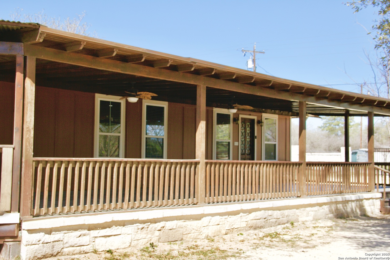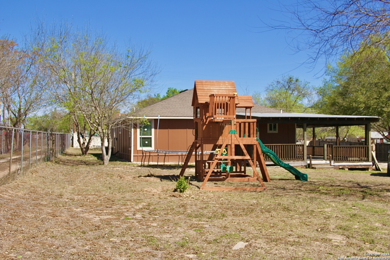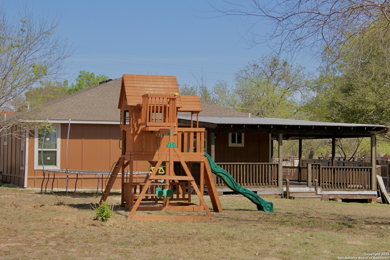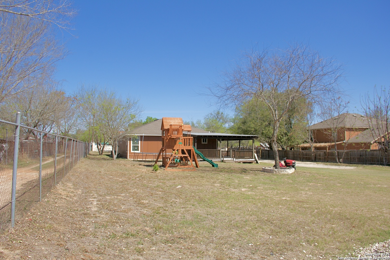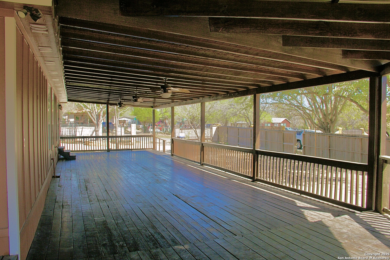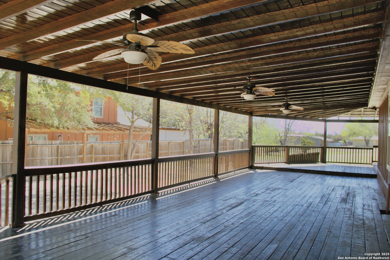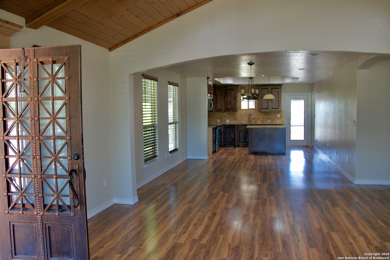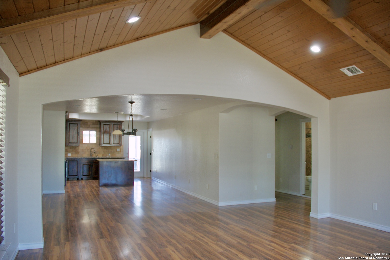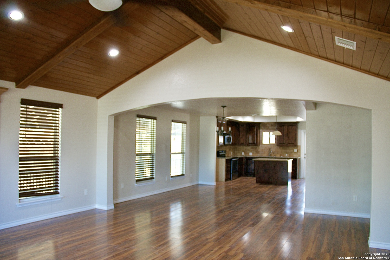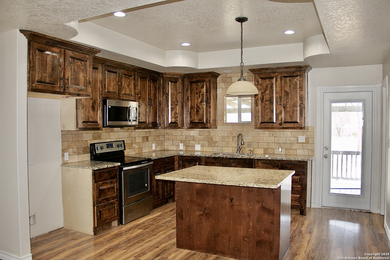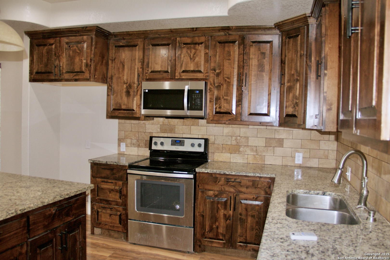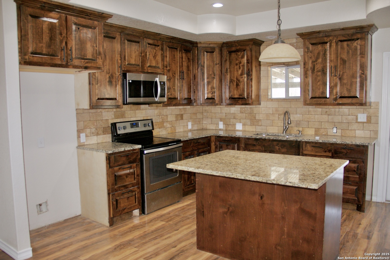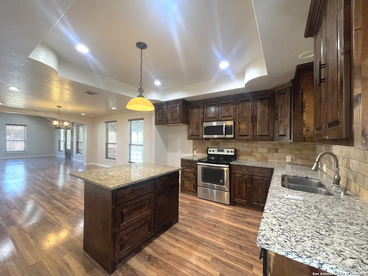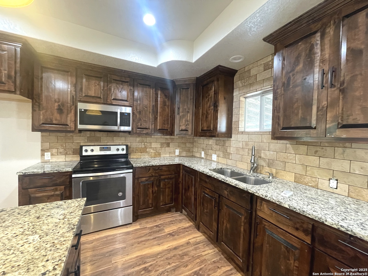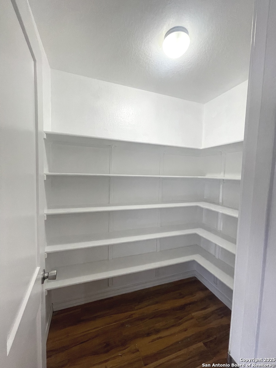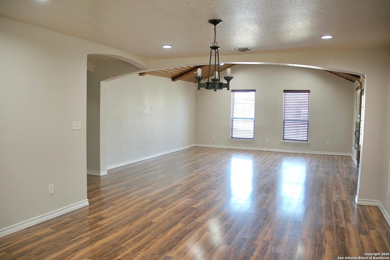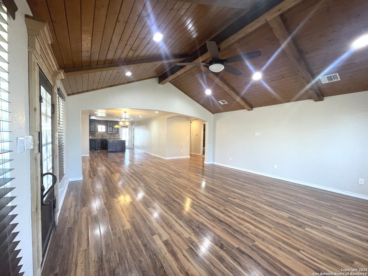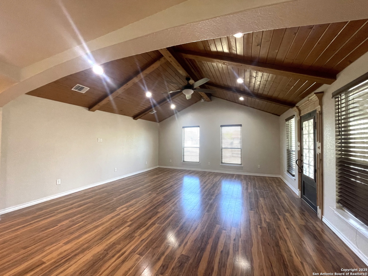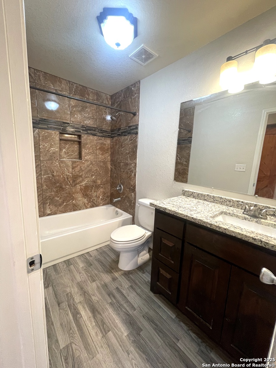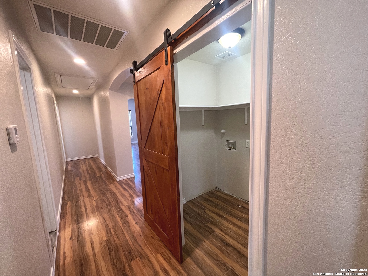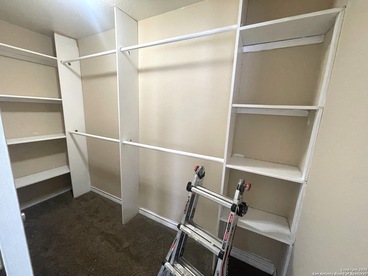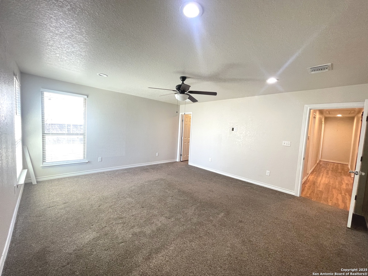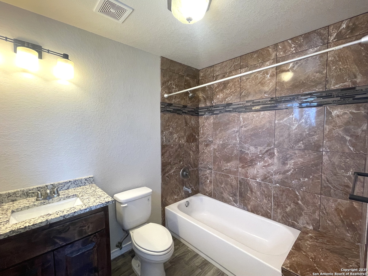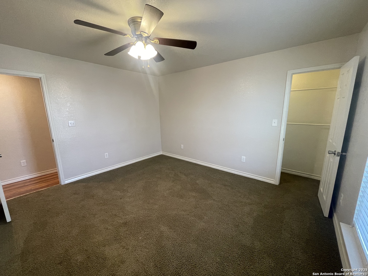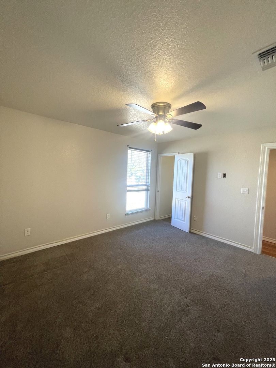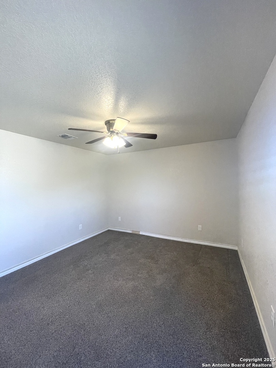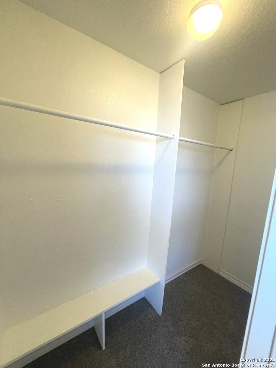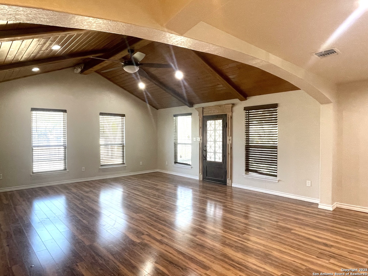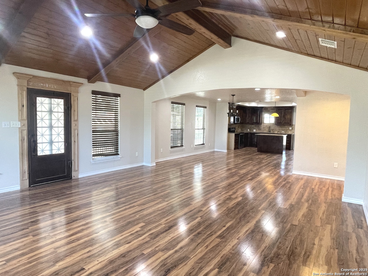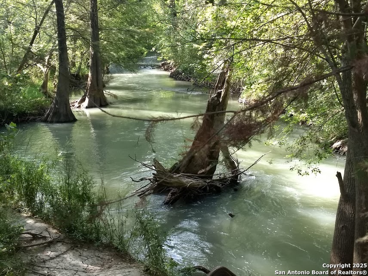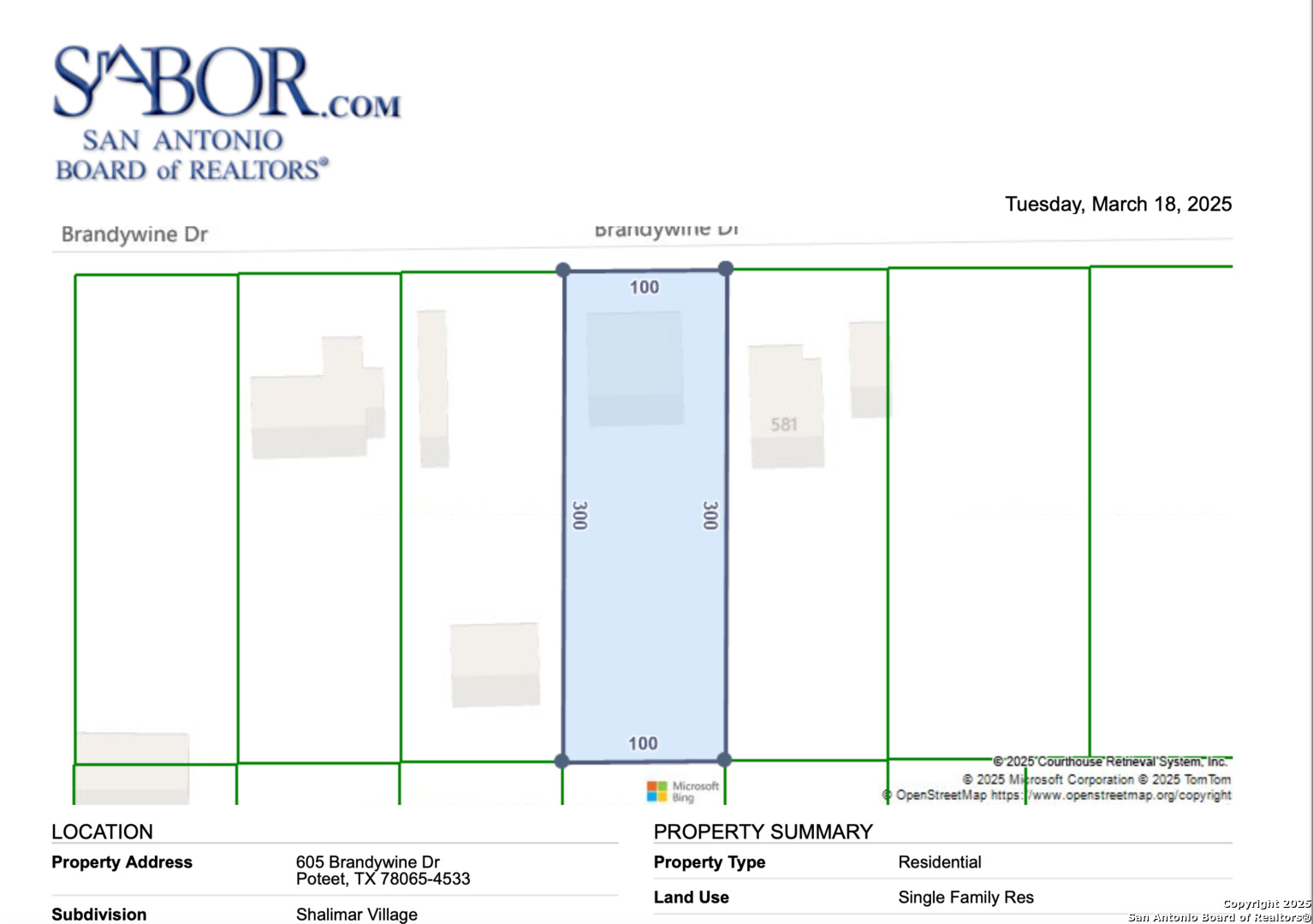Property Details
Brandywine
Poteet, TX 78065
$253,300
3 BD | 2 BA | 1,862 SqFt
Property Description
Amazing Opportunity to own this Charming 3 bedroom, 2 bath; home offers a perfect blend of of modern comfort & rustic elegance. Featuring an Open Floor Concept, this home boasts gorgeous wood floors throughout main living areas. The Custom Kitchen cabinets provide ample storage with walk in pantry, while complementing the home's stunning wood beam & architectural ceilings that add character & elegance. Enjoy the outdoors with welcoming Open Porch, a wood deck & Gated Front stone wall, perfect for relaxing or entertaining. Conveniently located near the Toyota Plant and Medina River Natural Area, this home offers both tranquility and accessibility. Easy Access to Hwy 16, 1604, only 34 mins to the San Antonio's RiverWalk!! If you're looking for a peaceful retreat or stylish space, this property is a must-see! Home is being SOLD AS-IS. *Priced to Sell!! Schedule your private showing today!! **All Information deemed reliable but not guaranteed. Buyers are highly encouraged to verify taxes, schools & measurements.
Property Details
- Status:Contract Pending
- Type:Residential (Purchase)
- MLS #:1850980
- Year Built:2018
- Sq. Feet:1,862
Community Information
- Address:605 Brandywine Poteet, TX 78065
- County:Atascosa
- City:Poteet
- Subdivision:SHALIMAR VILLAGE
- Zip Code:78065
School Information
- School System:Somerset
- High School:Somerset
- Middle School:Somerset
- Elementary School:Barrera
Features / Amenities
- Total Sq. Ft.:1,862
- Interior Features:One Living Area, Liv/Din Combo, Eat-In Kitchen, Island Kitchen, Walk-In Pantry, Utility Room Inside, Open Floor Plan, Cable TV Available, High Speed Internet, Laundry Main Level, Walk in Closets
- Fireplace(s): Not Applicable
- Floor:Carpeting, Wood
- Inclusions:Ceiling Fans, Chandelier, Washer Connection, Dryer Connection, Stove/Range, Dishwasher, Electric Water Heater, City Garbage service
- Master Bath Features:Tub/Shower Combo
- Cooling:One Central
- Heating Fuel:Electric
- Heating:Central
- Master:15x17
- Bedroom 2:12x13
- Bedroom 3:12x13
- Dining Room:16x13
- Kitchen:13x13
Architecture
- Bedrooms:3
- Bathrooms:2
- Year Built:2018
- Stories:1
- Style:One Story
- Roof:Composition
- Parking:Oversized
Property Features
- Neighborhood Amenities:None
- Water/Sewer:Septic
Tax and Financial Info
- Proposed Terms:Conventional, FHA, VA, Cash, USDA
- Total Tax:4442
3 BD | 2 BA | 1,862 SqFt

