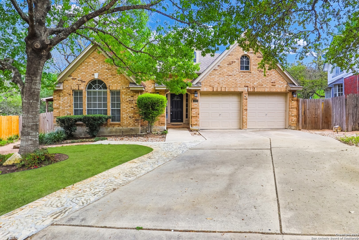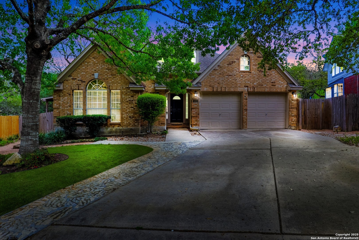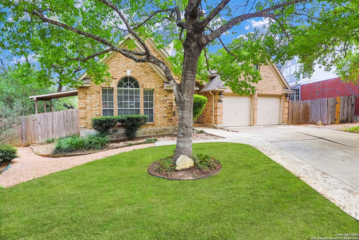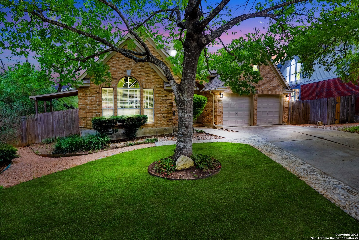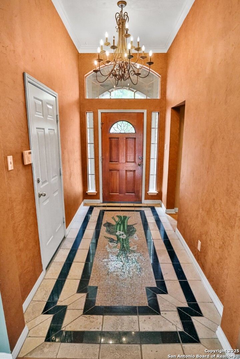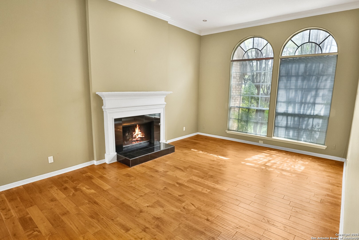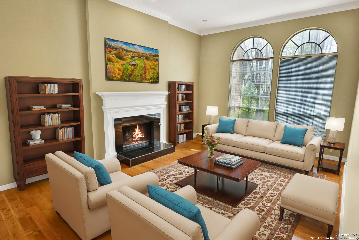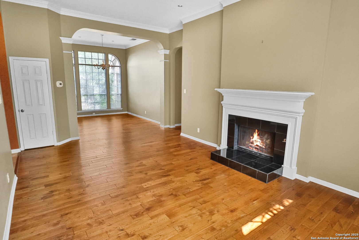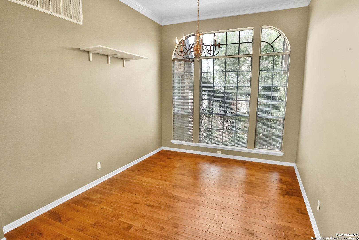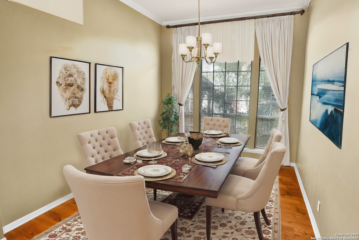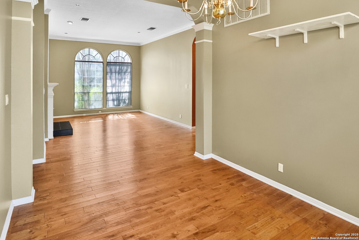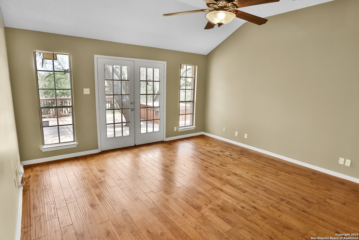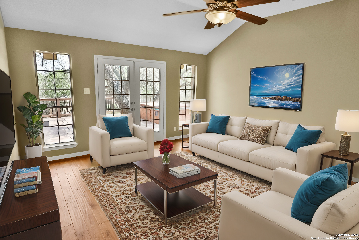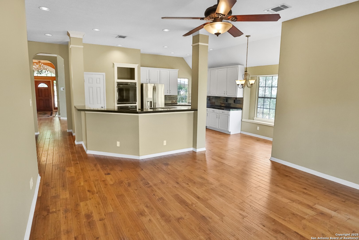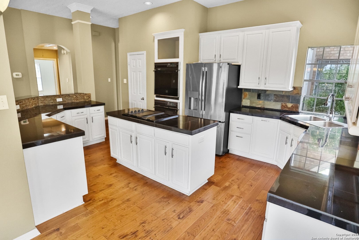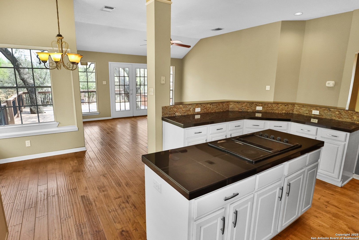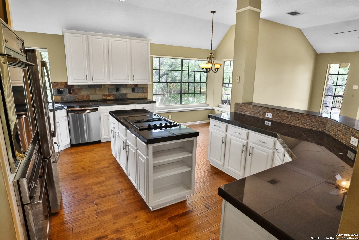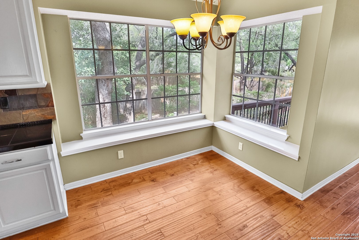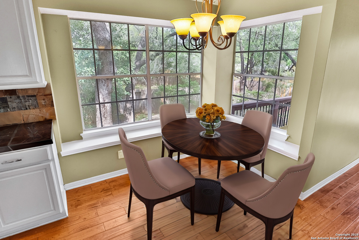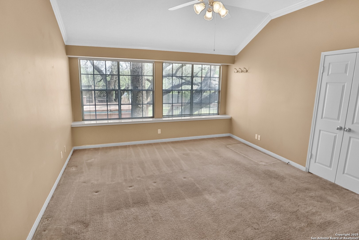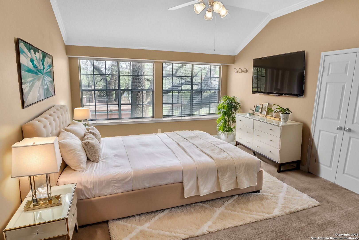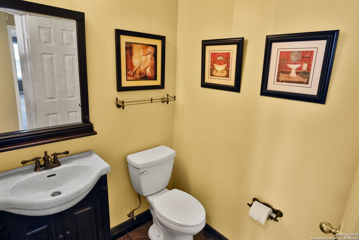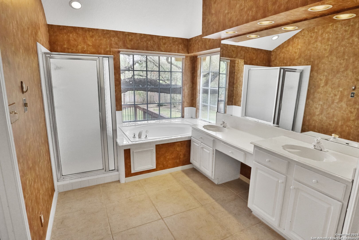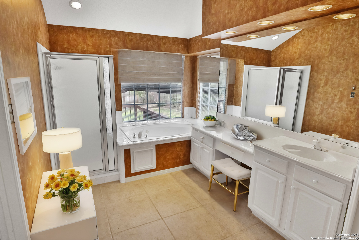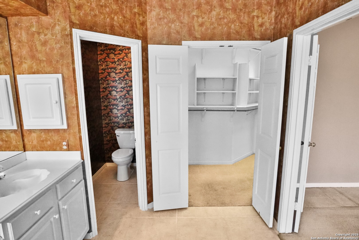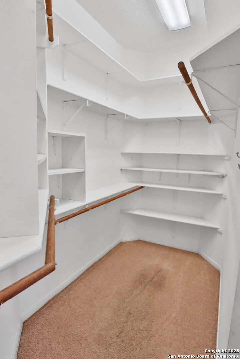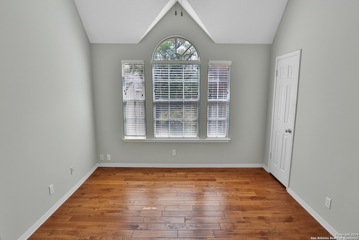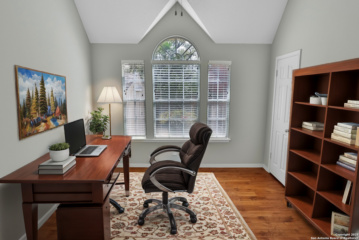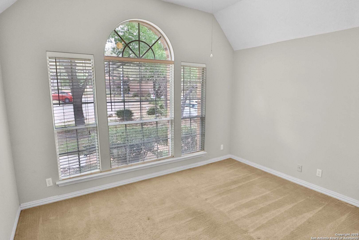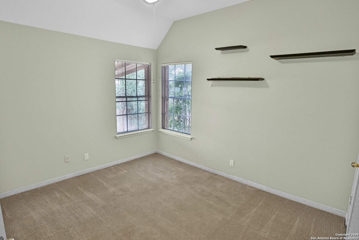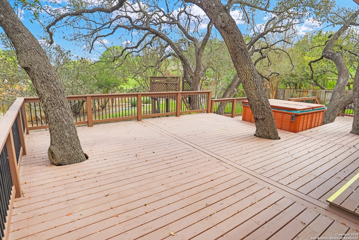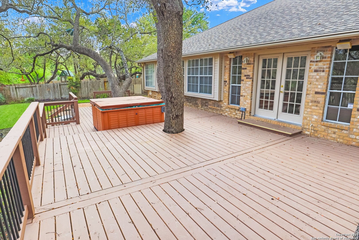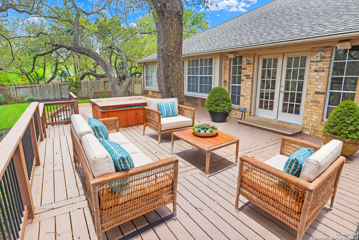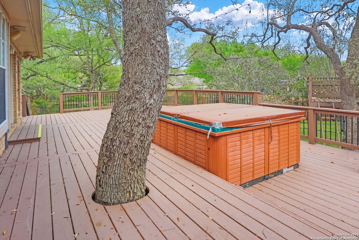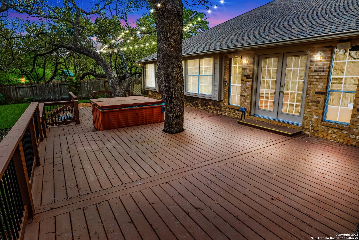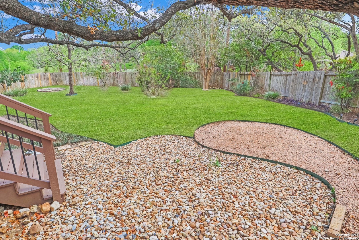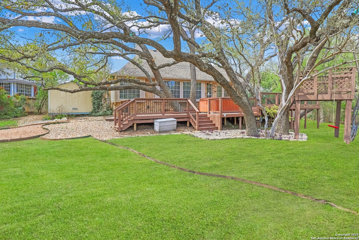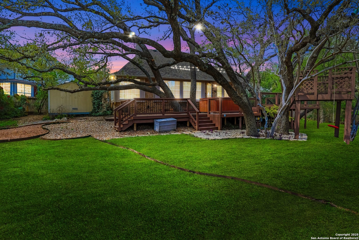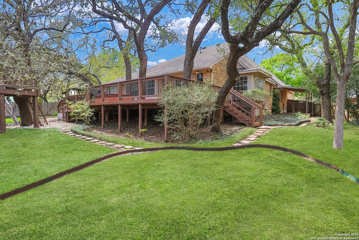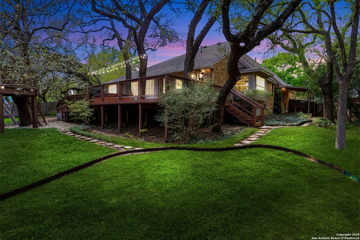Property Details
ADOBE RUN
San Antonio, TX 78232
$460,000
3 BD | 3 BA | 2,297 SqFt
Property Description
HURRY to view this SPECTACULAR ONE STORY home set on a .38 ACRE TREED LOT at the end of a cul-de-sac in a GREAT NORTH CENTRAL LOCATION close to McALLISTER PARK! The spacious, open floor plan has wonderful views from nearly every room plus you can enjoy wonderful outdoor living & relaxation on the EXPANSIVE DECK complete with Spa. EXTRAS include a unique mosaic tiled entry, crown molding, beautiful wood flooring, a fireplace and a large island kitchen with bar counter and an adjoining breakfast or casual dining area. If you enjoy entertaining, whether formal dinner parties or outdoor barbecues or casual wine tastings or happy hours on the oversized deck, YOU WILL LOVE THIS HOME! The plan has a split bedroom arrangement with 2 bedrooms & a bath at the front of the home and the Primary Suite with an adjoining study at the rear over looking the yard. The study has a closet & could be used as a nursery, exercise room or 4th bedroom. Lots of possibilities!
Property Details
- Status:Available
- Type:Residential (Purchase)
- MLS #:1855098
- Year Built:1993
- Sq. Feet:2,297
Community Information
- Address:1434 ADOBE RUN San Antonio, TX 78232
- County:Bexar
- City:San Antonio
- Subdivision:SANTA FE TRAIL
- Zip Code:78232
School Information
- School System:North East I.S.D
- High School:Churchill
- Middle School:Bradley
- Elementary School:Coker
Features / Amenities
- Total Sq. Ft.:2,297
- Interior Features:Two Living Area, Separate Dining Room, Two Eating Areas, Island Kitchen, Study/Library, Utility Room Inside, 1st Floor Lvl/No Steps, High Ceilings, Open Floor Plan, Walk in Closets
- Fireplace(s): One, Living Room
- Floor:Carpeting, Ceramic Tile, Wood
- Inclusions:Ceiling Fans, Chandelier, Washer Connection, Dryer Connection, Cook Top, Built-In Oven, Self-Cleaning Oven, Refrigerator, Disposal, Dishwasher, Ice Maker Connection, Vent Fan, Smoke Alarm, Security System (Owned), Gas Water Heater, Garage Door Opener, Plumb for Water Softener, City Garbage service
- Master Bath Features:Tub/Shower Separate, Double Vanity, Tub has Whirlpool
- Exterior Features:Patio Slab, Covered Patio, Deck/Balcony, Privacy Fence, Sprinkler System, Double Pane Windows, Storage Building/Shed, Mature Trees
- Cooling:Two Central
- Heating Fuel:Natural Gas
- Heating:Central
- Master:16x14
- Bedroom 2:12x11
- Bedroom 3:12x11
- Dining Room:13x11
- Family Room:15x15
- Kitchen:18x11
- Office/Study:13x10
Architecture
- Bedrooms:3
- Bathrooms:3
- Year Built:1993
- Stories:1
- Style:One Story
- Roof:Heavy Composition
- Foundation:Slab
- Parking:Two Car Garage, Attached
Property Features
- Lot Dimensions:23x161x57x62x58x169
- Neighborhood Amenities:Pool, Tennis, Clubhouse, Park/Playground
- Water/Sewer:Water System, Sewer System
Tax and Financial Info
- Proposed Terms:Conventional, FHA, VA, Cash
- Total Tax:11301
3 BD | 3 BA | 2,297 SqFt

