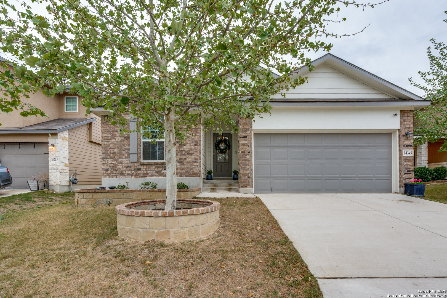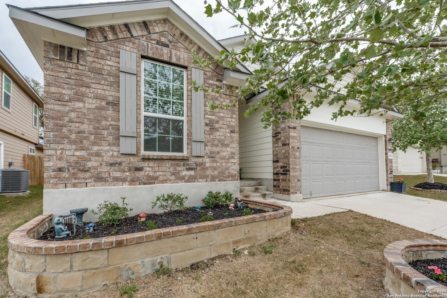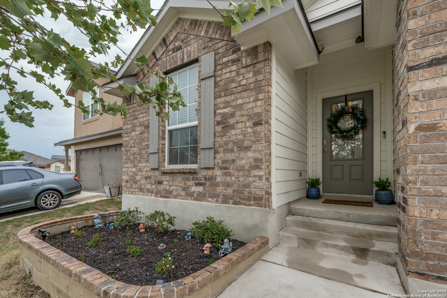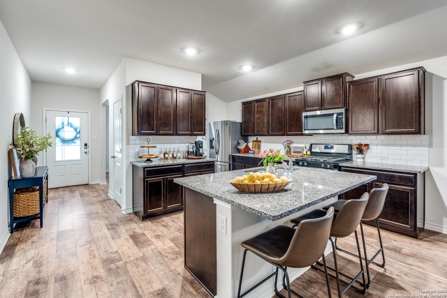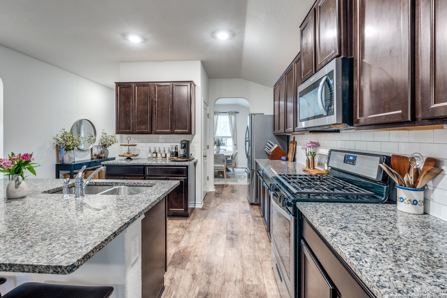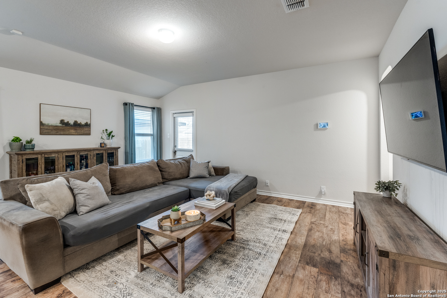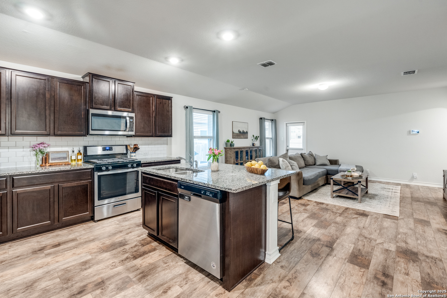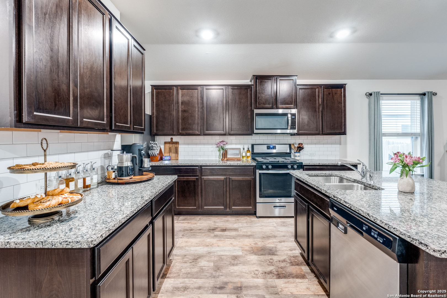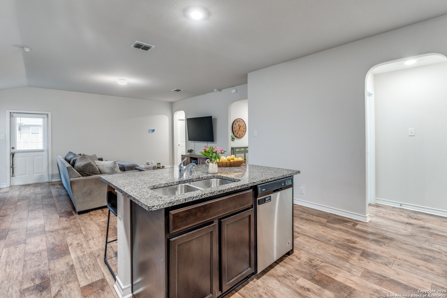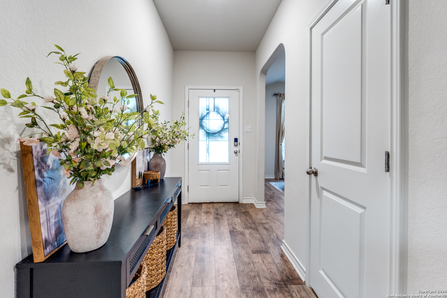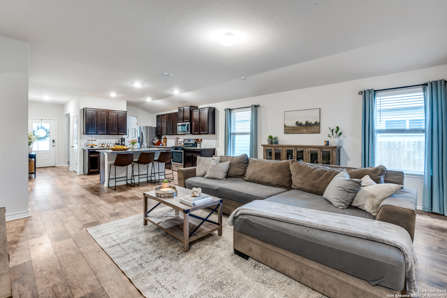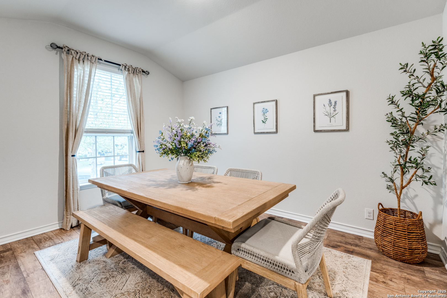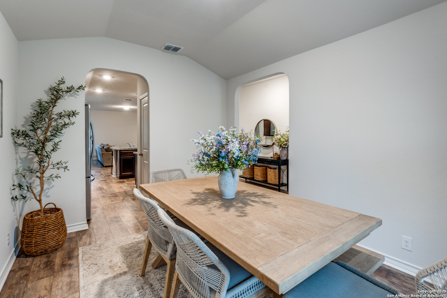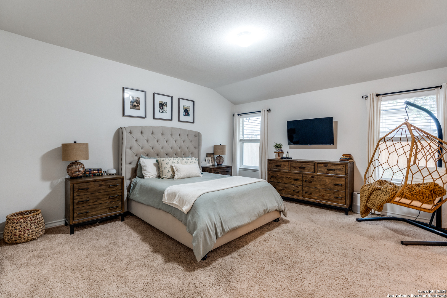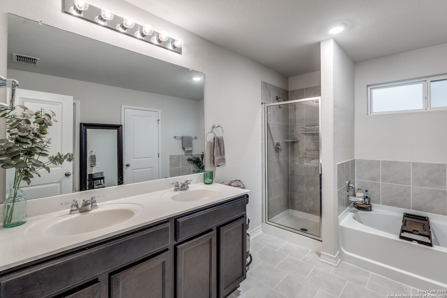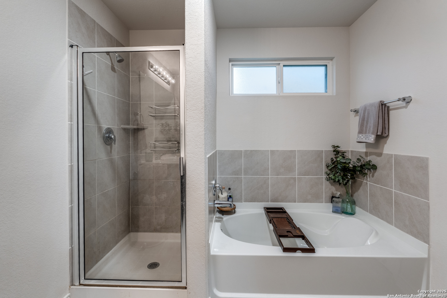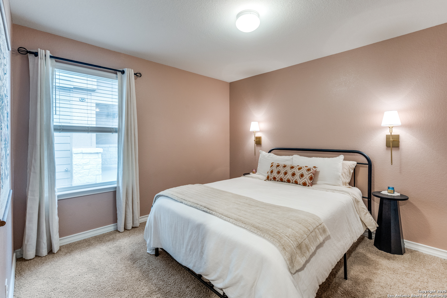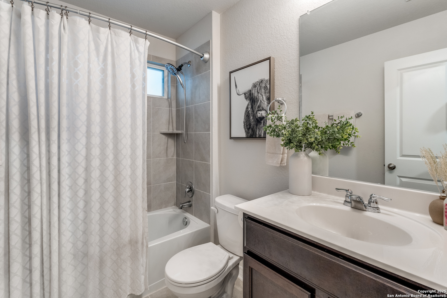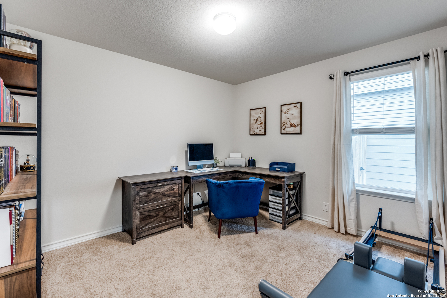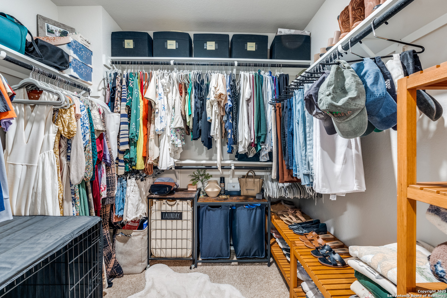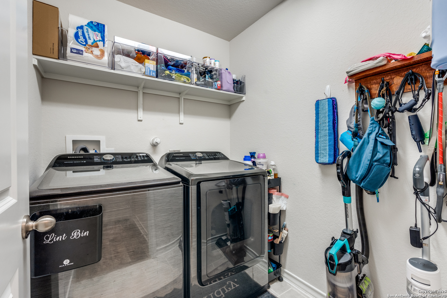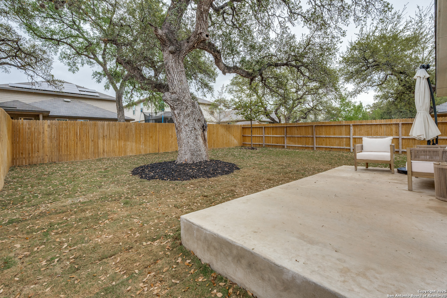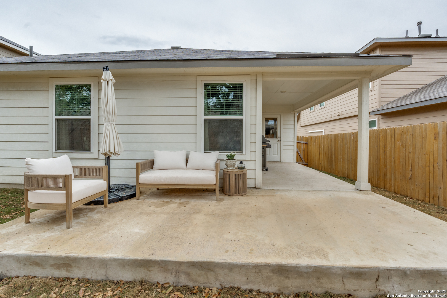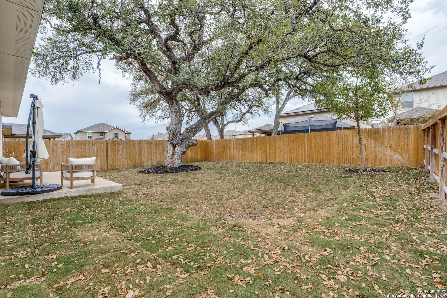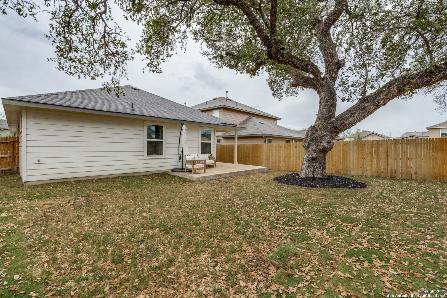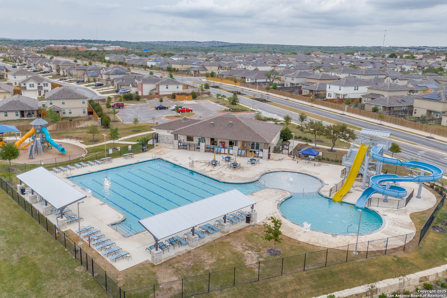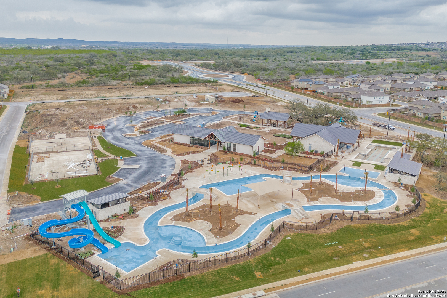Property Details
Flint Path
San Antonio, TX 78253
$305,000
3 BD | 2 BA | 1,651 SqFt
Property Description
The Brown Floor Plan by D.R. Horton Homes is a charming single-story, 3-bedroom, 2-bathroom home with 1,651 square feet of thoughtfully designed living space. With an inviting open-concept layout, the home features a separate dining area that flows into a spacious kitchen, perfect for gathering with family and friends. The kitchen is equipped with gas cooking, Whirlpool stainless steel appliances, and ample counter space, making it a dream for home chefs. The primary suite, located just off the family room, offers a large walk-in closet and a relaxing retreat. High 9-foot ceilings, 2-inch faux wood blinds throughout, and a pre-plumbed water softener loop add to the home's comfort and style. Plus, a water softener is included and ready for installation. This home has been very well maintained and is equipped with D.R. Horton's "Home is Connected" package, giving you smart-home capabilities, including control of the lights, thermostat, and locks from your mobile device. Step outside to the adorable backyard, where a large, mature tree provides shade and character. The covered patio is the perfect spot to enjoy your morning coffee or unwind in the evening. Located in the desirable NISD school district, this home offers easy access to Loop 1604 and Highway 90 and is just a short drive from Lackland AFB. The Riverstone at Westpointe community features an exciting amenities center with a pool and water slide, plus a second pool with a lazy river currently under construction. Don't miss out on this fantastic home in a wonderful neighborhood! Schedule your showing today!
Property Details
- Status:Available
- Type:Residential (Purchase)
- MLS #:1854424
- Year Built:2020
- Sq. Feet:1,651
Community Information
- Address:14349 Flint Path San Antonio, TX 78253
- County:Bexar
- City:San Antonio
- Subdivision:RIVERSTONE-UT
- Zip Code:78253
School Information
- School System:Northside
- High School:Harlan HS
- Middle School:Bernal
- Elementary School:Cole
Features / Amenities
- Total Sq. Ft.:1,651
- Interior Features:One Living Area, Two Living Area, Separate Dining Room, Eat-In Kitchen, Island Kitchen, Breakfast Bar, Utility Room Inside, 1st Floor Lvl/No Steps, High Ceilings, Open Floor Plan, Cable TV Available, High Speed Internet, All Bedrooms Downstairs, Laundry Main Level, Laundry Room, Walk in Closets
- Fireplace(s): Not Applicable
- Floor:Carpeting, Ceramic Tile
- Inclusions:Washer Connection, Dryer Connection, Cook Top, Microwave Oven, Stove/Range, Gas Cooking, Disposal, Dishwasher, Ice Maker Connection, Smoke Alarm, Garage Door Opener, In Wall Pest Control, Plumb for Water Softener, Solid Counter Tops, Private Garbage Service
- Master Bath Features:Tub/Shower Separate, Double Vanity, Garden Tub
- Exterior Features:Patio Slab, Covered Patio, Privacy Fence, Sprinkler System, Double Pane Windows, Mature Trees
- Cooling:One Central
- Heating Fuel:Electric
- Heating:Central, 1 Unit
- Master:15x15
- Bedroom 2:11x8
- Bedroom 3:10x11
- Dining Room:13x10
- Kitchen:15x18
Architecture
- Bedrooms:3
- Bathrooms:2
- Year Built:2020
- Stories:1
- Style:One Story, Contemporary
- Roof:Composition
- Foundation:Slab
- Parking:Two Car Garage, Attached
Property Features
- Neighborhood Amenities:Pool, Clubhouse, Park/Playground
- Water/Sewer:Water System, Sewer System, City
Tax and Financial Info
- Proposed Terms:Conventional, FHA, VA, Cash
- Total Tax:6958.62
3 BD | 2 BA | 1,651 SqFt

