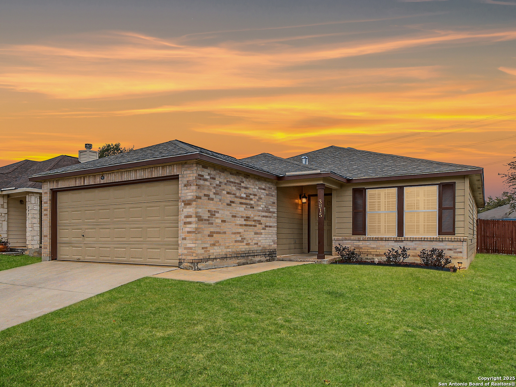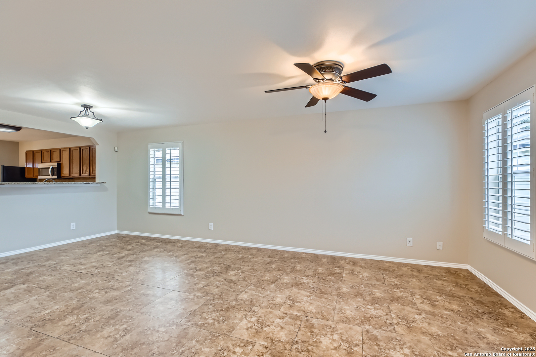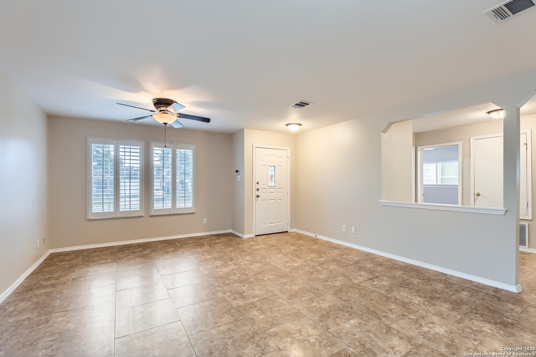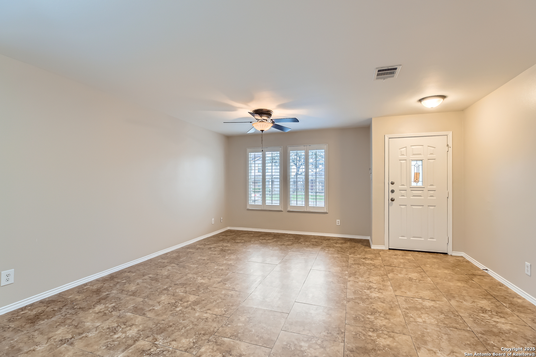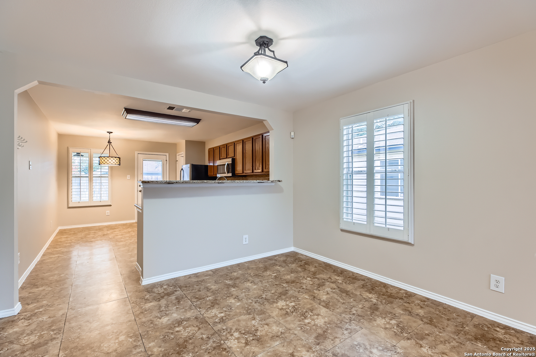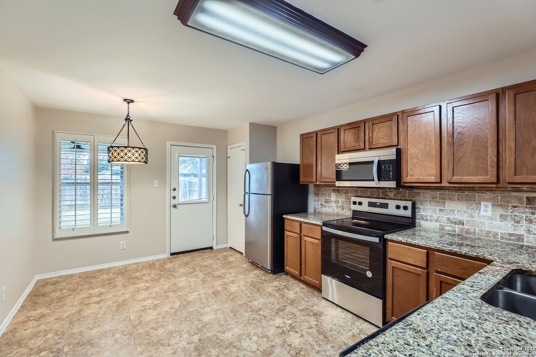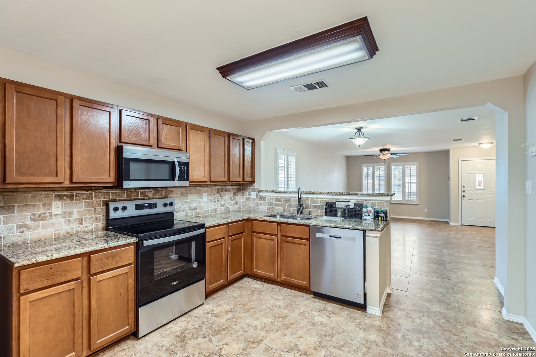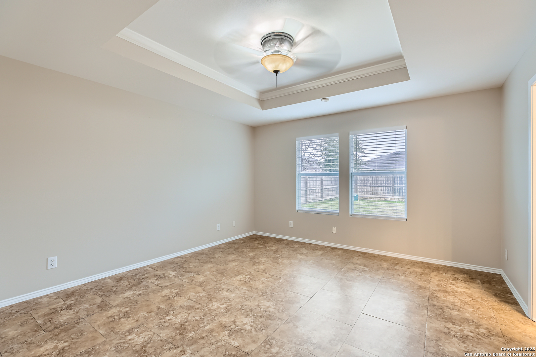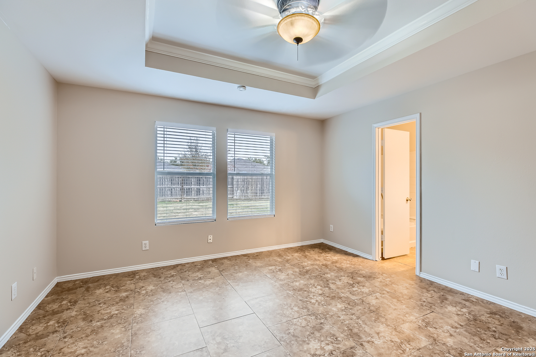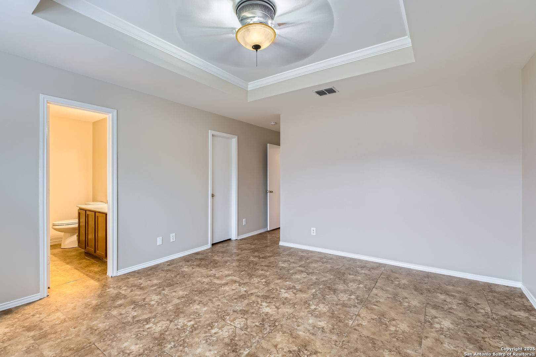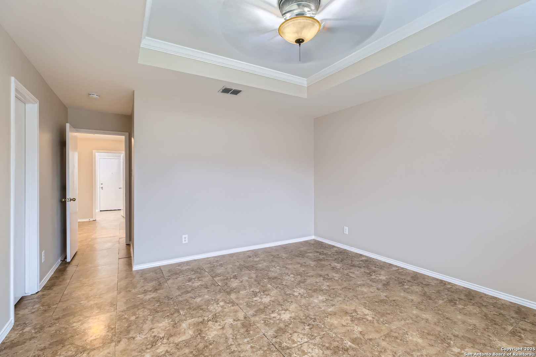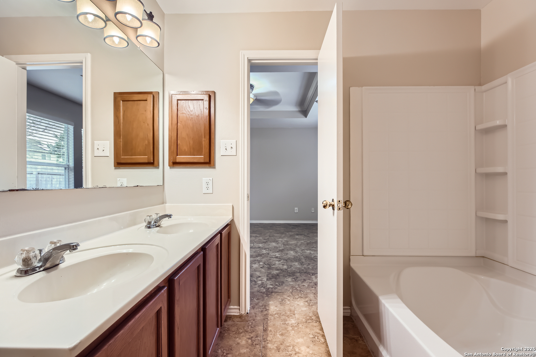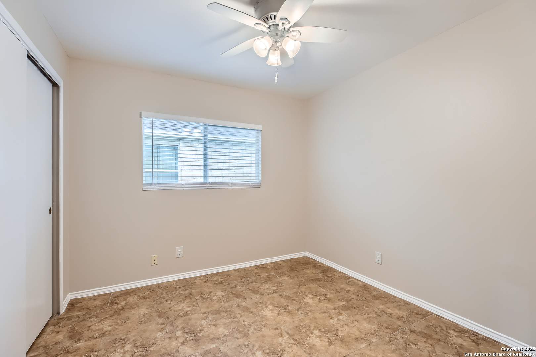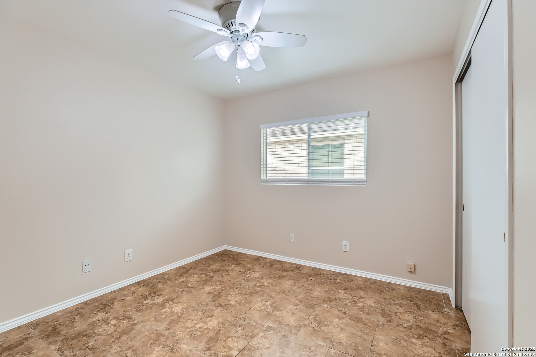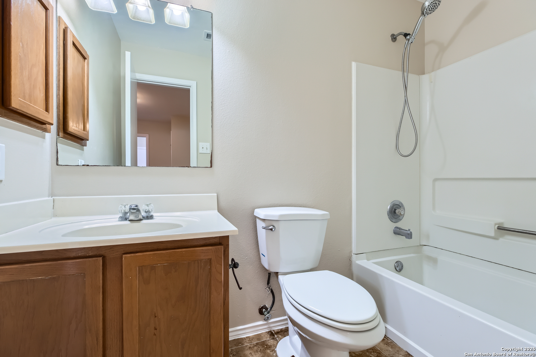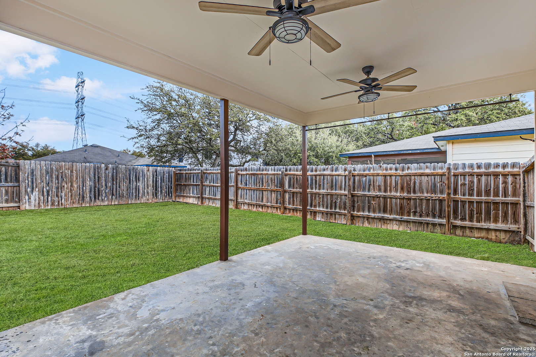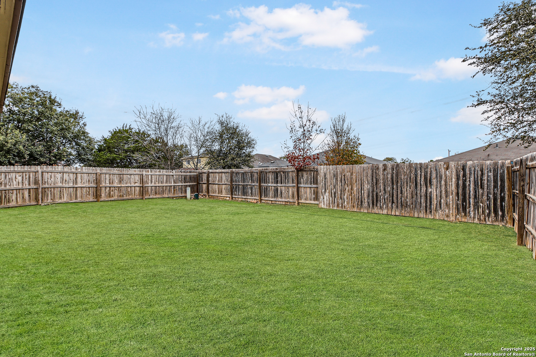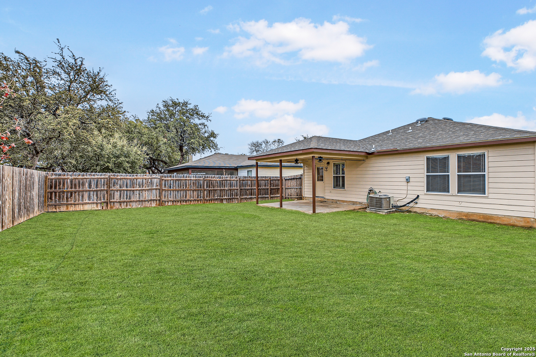Property Details
ANGEL TRUMPET
San Antonio, TX 78259
$280,000
3 BD | 2 BA | 1,385 SqFt
Property Description
This beautifully updated 3-bedroom, 2-bathroom home in Bulverde Creek offers a bright and inviting interior designed for comfort and convenience. The open floorplan creates a spacious, airy feel, perfect for both everyday living and entertaining. Fresh interior paint enhances the home's modern appeal, while ceramic tile flooring throughout ensures easy maintenance. The kitchen is a standout feature, with its granite countertops, stainless steel appliances, and brand new dishwasher, stove, and garbage disposal. Plantation shutters in the living room add a touch of elegance and practicality, allowing you to control the natural light effortlessly. A new HVAC system, installed in 2021, adds efficiency and reliability to your everyday comfort. Step outside to find a covered patio complete with a ceiling fan, making it an ideal spot for relaxing or hosting gatherings year-round. The exterior offers low-maintenance charm with a brand-new roof (installed December 2024) for peace of mind. The home's location adds even more value, providing close proximity to schools, shopping, and dining. With easy access to Highway 281 and Loop 1604, this property combines stylish living with unparalleled convenience, making it the perfect place to call home!
Property Details
- Status:Available
- Type:Residential (Purchase)
- MLS #:1835905
- Year Built:2004
- Sq. Feet:1,385
Community Information
- Address:3915 ANGEL TRUMPET San Antonio, TX 78259
- County:Bexar
- City:San Antonio
- Subdivision:BULVERDE CREEK
- Zip Code:78259
School Information
- School System:North East I.S.D
- High School:Johnson
- Middle School:Tex Hill
- Elementary School:Bulverde Creek
Features / Amenities
- Total Sq. Ft.:1,385
- Interior Features:One Living Area, Liv/Din Combo, Eat-In Kitchen, Two Eating Areas, Breakfast Bar, Utility Room Inside, Secondary Bedroom Down, 1st Floor Lvl/No Steps, Open Floor Plan, All Bedrooms Downstairs, Laundry Main Level, Laundry Room, Walk in Closets, Attic - Pull Down Stairs
- Fireplace(s): Not Applicable
- Floor:Ceramic Tile
- Inclusions:Ceiling Fans, Chandelier, Washer Connection, Dryer Connection, Microwave Oven, Stove/Range, Disposal, Dishwasher, Electric Water Heater, Garage Door Opener, Whole House Fan, Solid Counter Tops, City Garbage service
- Master Bath Features:Tub/Shower Combo, Double Vanity
- Exterior Features:Covered Patio, Privacy Fence
- Cooling:One Central
- Heating Fuel:Electric
- Heating:Central
- Master:14x14
- Bedroom 2:11x10
- Bedroom 3:10x10
- Dining Room:12x10
- Family Room:12x13
- Kitchen:17x12
Architecture
- Bedrooms:3
- Bathrooms:2
- Year Built:2004
- Stories:1
- Style:One Story, Traditional
- Roof:Composition
- Foundation:Slab
- Parking:Two Car Garage, Attached
Property Features
- Neighborhood Amenities:None
- Water/Sewer:Water System, Sewer System
Tax and Financial Info
- Proposed Terms:Conventional, FHA, VA, TX Vet, Cash
- Total Tax:5931
3 BD | 2 BA | 1,385 SqFt

