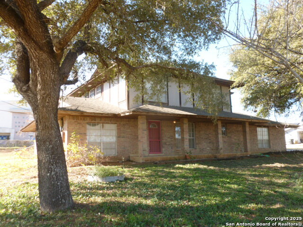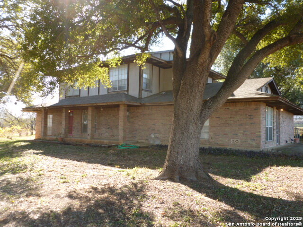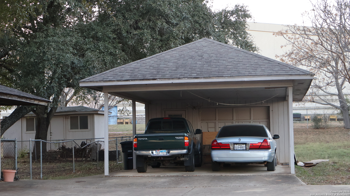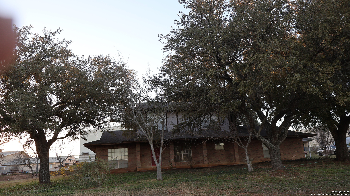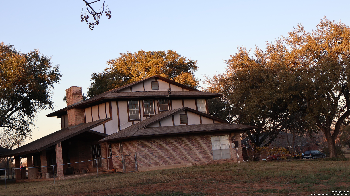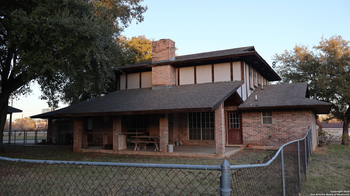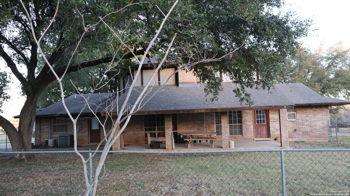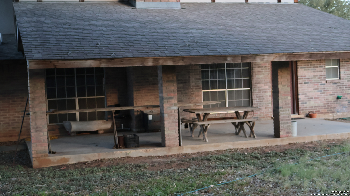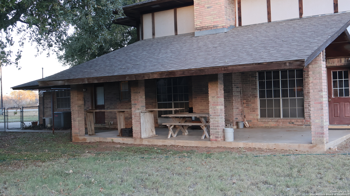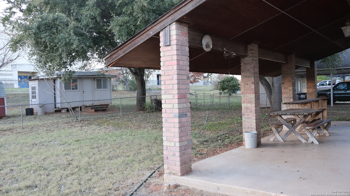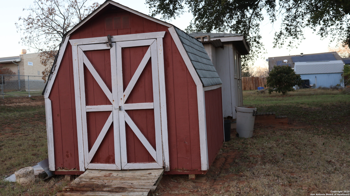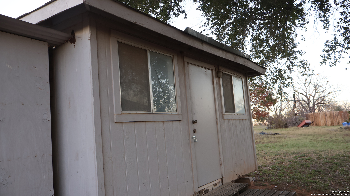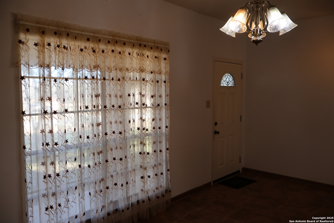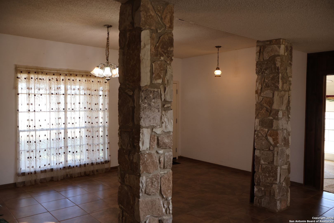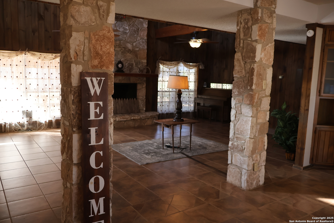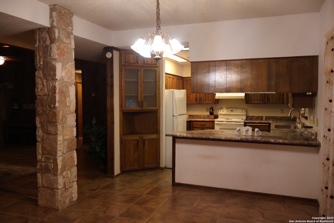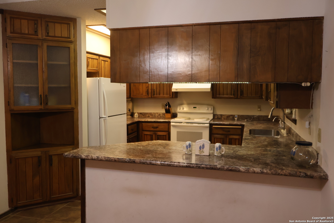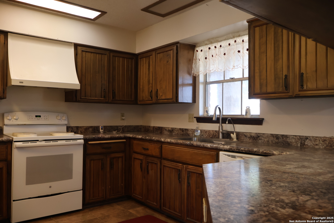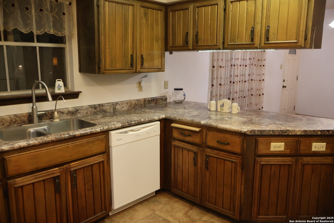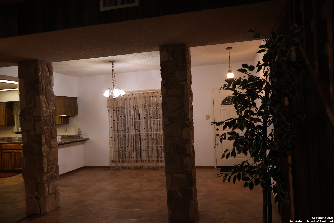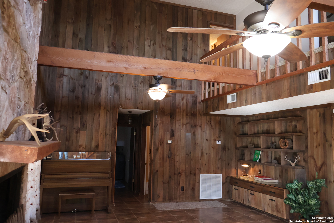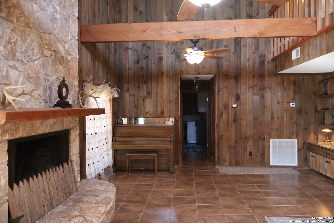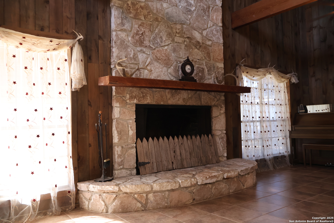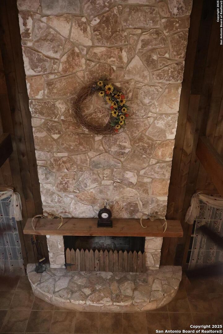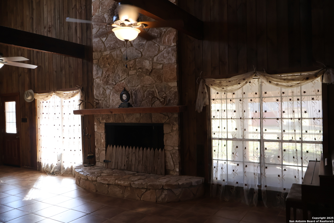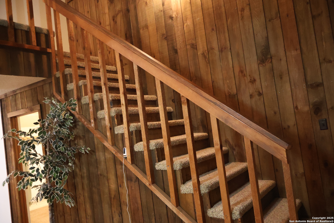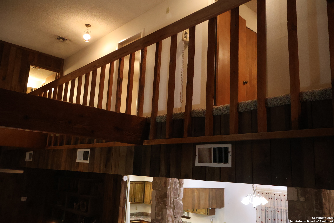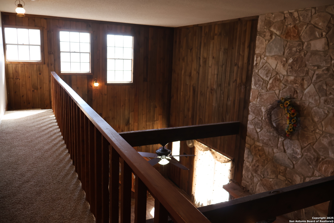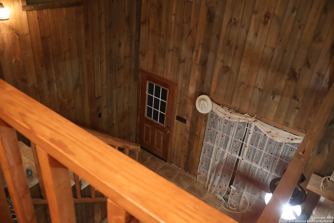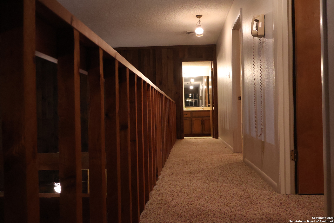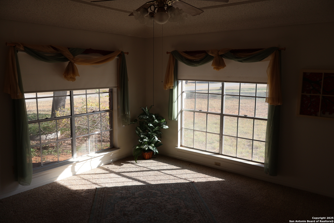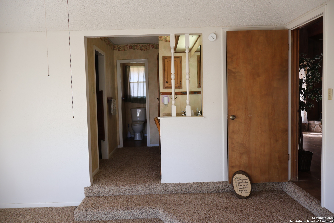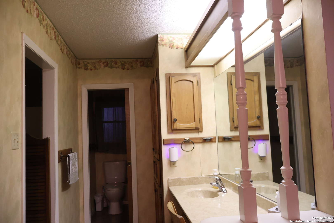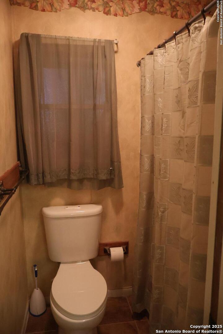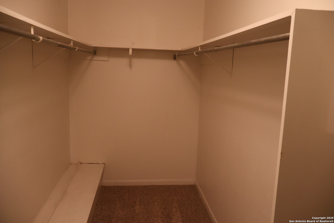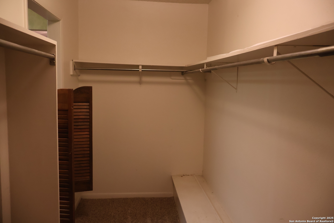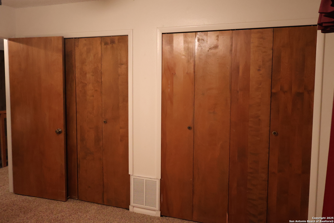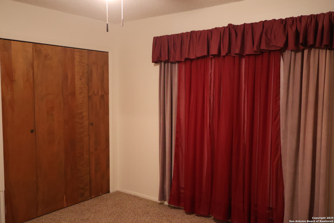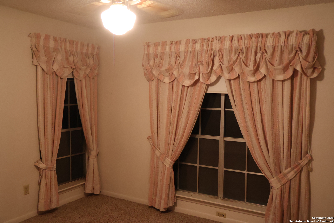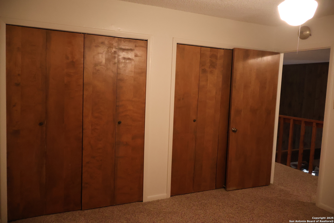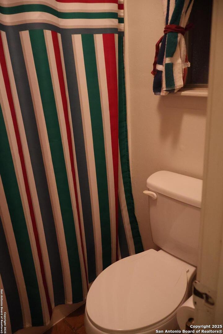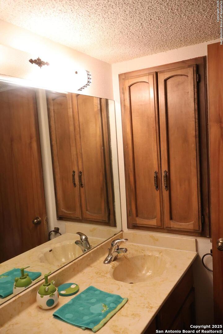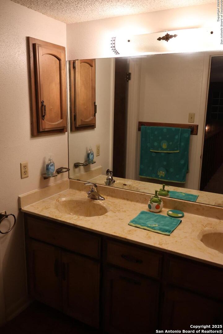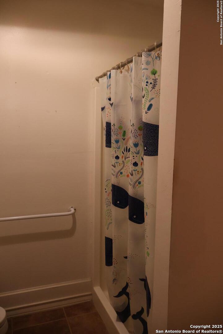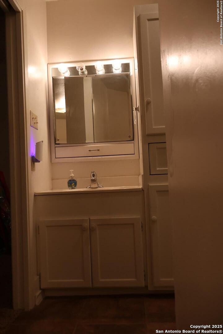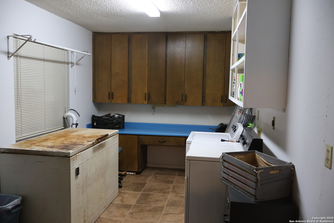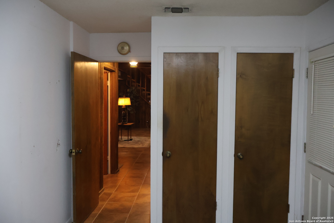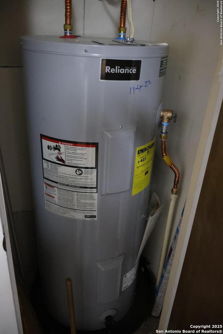Property Details
QUAIL RUN
Somerset, TX 78069
$349,900
4 BD | 4 BA | 2,421 SqFt
Property Description
Born in the small town of Somerset, this ranch-style home, situated on over an acre, offers numerous features both inside and out. With a large covered back patio for barbecuing under the magnificent oak trees. There is a shed, storage building, smokehouse, workshop and a carport too. Inside, you will find a great room with a Texas-style rock fireplace and cedar walls. The kitchen is spacious with enough counter space and room for the family chef. Downstairs, there are two master suites, with full baths and walk-in closets. Then upstairs, you will find two generously sized rooms with dual closets and bathroom beside them. Additionally, there is a large laundry room with ample cabinets and pantry space. Enjoy the outdoors, gardening, or tinkering in your workshop, all while experiencing the small-town charm. All essential amenities that make like easy to live the small-town life. Located off of 1604, it provides an easy loop around city.
Property Details
- Status:Available
- Type:Residential (Purchase)
- MLS #:1835896
- Year Built:1980
- Sq. Feet:2,421
Community Information
- Address:19655 QUAIL RUN Somerset, TX 78069
- County:Bexar
- City:Somerset
- Subdivision:CITY OF SOMERSETSM
- Zip Code:78069
School Information
- School System:Somerset
- High School:Somerset
- Middle School:Somerset
- Elementary School:Somerset
Features / Amenities
- Total Sq. Ft.:2,421
- Interior Features:One Living Area, Liv/Din Combo, Breakfast Bar, Utility Room Inside, 1st Floor Lvl/No Steps, Converted Garage, High Ceilings, Open Floor Plan, Cable TV Available, High Speed Internet, Laundry Lower Level, Laundry Room, Walk in Closets
- Fireplace(s): One, Living Room, Wood Burning, Stone/Rock/Brick
- Floor:Ceramic Tile
- Inclusions:Ceiling Fans, Washer Connection, Dryer Connection, Stove/Range, Disposal, Dishwasher, Smoke Alarm, Electric Water Heater
- Master Bath Features:Tub/Shower Combo
- Exterior Features:Patio Slab, Covered Patio, Chain Link Fence
- Cooling:Two Central
- Heating Fuel:Electric
- Heating:Central
- Master:16x16
- Bedroom 2:12x16
- Bedroom 3:14x14
- Bedroom 4:14x14
- Dining Room:9x14
- Family Room:25x30
- Kitchen:11x10
Architecture
- Bedrooms:4
- Bathrooms:4
- Year Built:1980
- Stories:2
- Style:Two Story, Ranch, Craftsman
- Roof:Composition
- Foundation:Slab
- Parking:Detached
Property Features
- Neighborhood Amenities:None
- Water/Sewer:Water System, Septic, City
Tax and Financial Info
- Proposed Terms:Conventional, FHA, VA, Cash, Investors OK
- Total Tax:7766
4 BD | 4 BA | 2,421 SqFt

