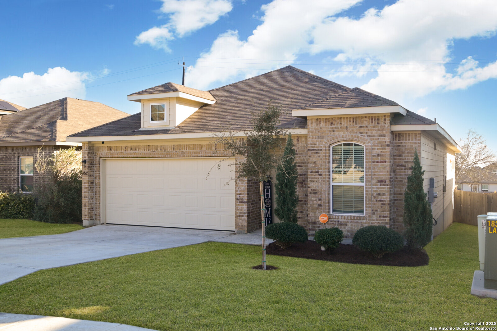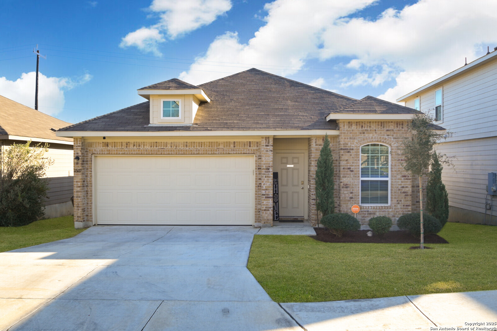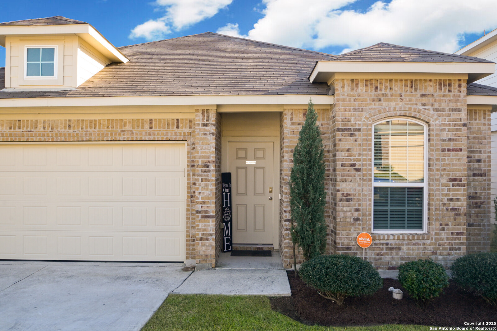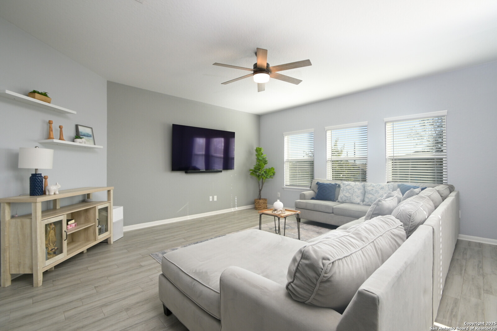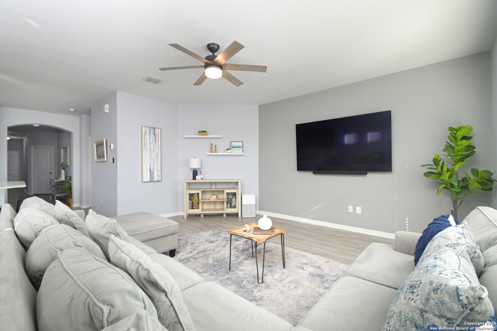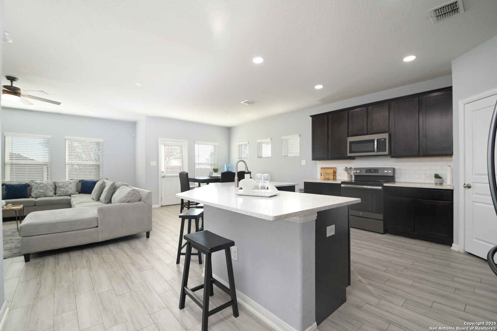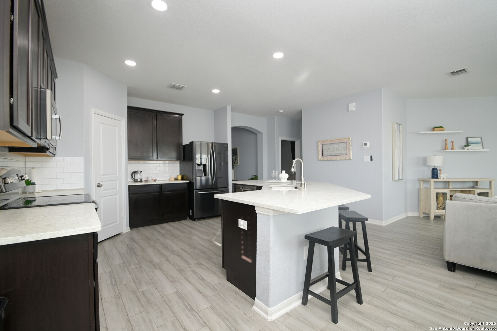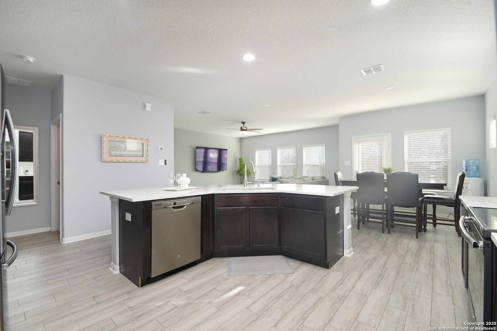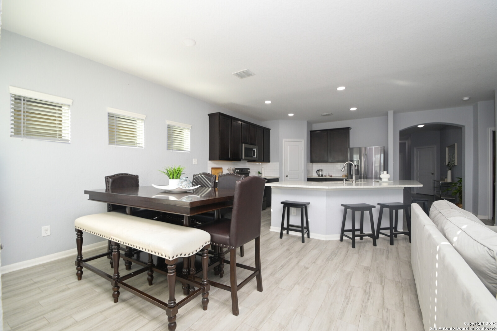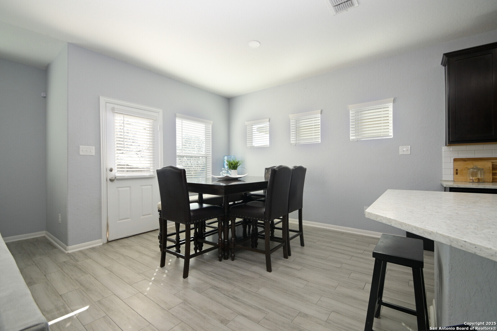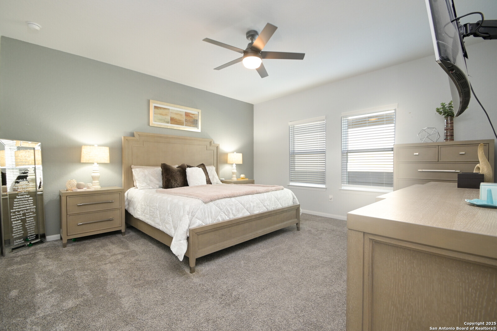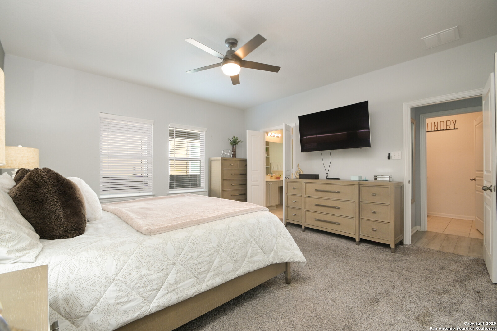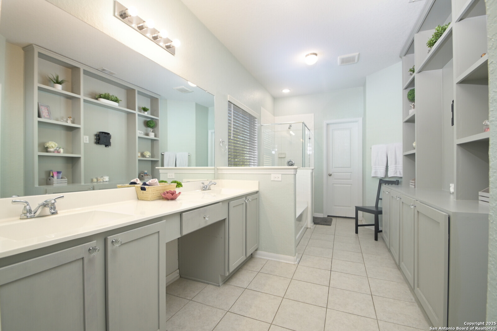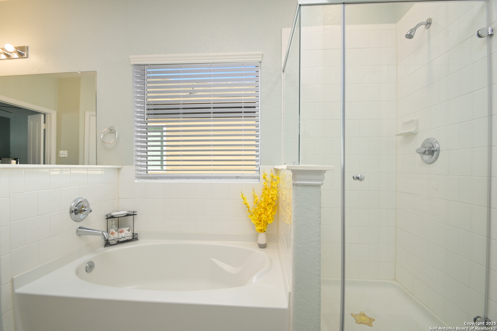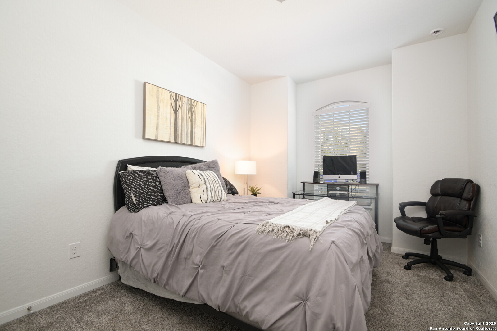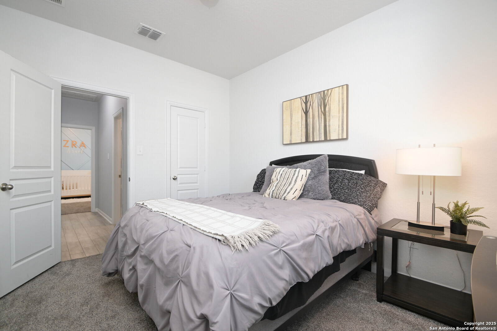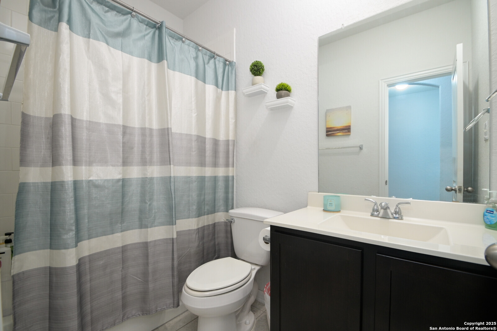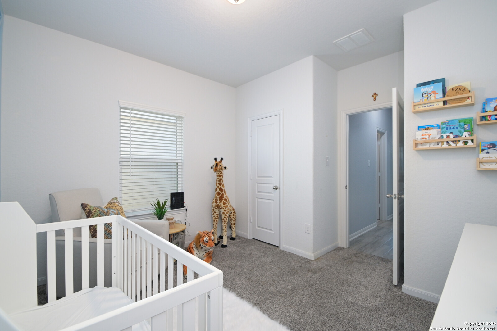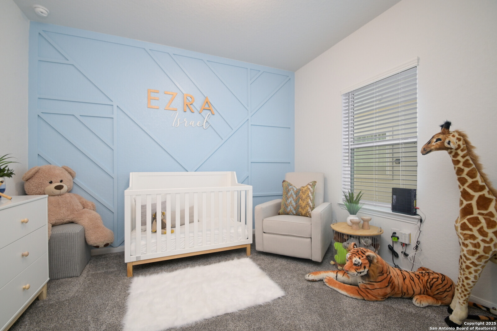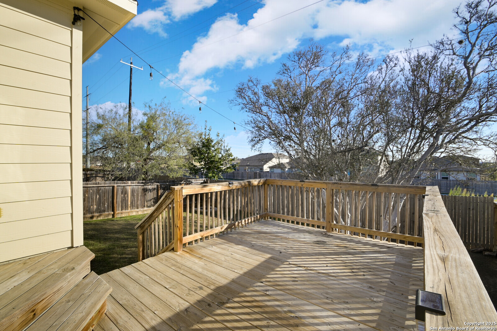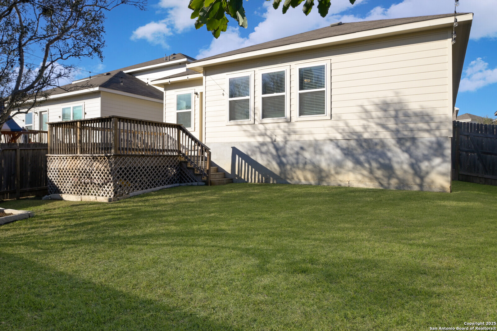Property Details
CLASSMORE GAP
San Antonio, TX 78245
$285,000
3 BD | 2 BA | 1,774 SqFt
Property Description
Discover the perfect blend of modern charm and everyday comfort at 11522 Classmore Gap in the desirable Laurel Vista subdivision. This stunning 3-bedroom, 2-bathroom home spans 1,774 square feet and features upgraded wood-look tile flooring, a bright and open floor plan, and an inviting living area filled with natural light. The chef's kitchen boasts sleek dark cabinetry, a large center island, updated light fixtures, and elegant countertops, ideal for entertaining. The spacious primary suite offers an oversized walk-in closet, dual vanities, a soaking tub, and a separate shower. Two additional bedrooms provide flexibility for guests, a home office, or hobbies. Additional upgrades include updated bathroom light fixtures. Step outside to a private backyard with a stained deck, perfect for relaxing or hosting gatherings. Located in a friendly community with excellent amenities and easy access to shopping, dining, and major highways, this home truly has it all.
Property Details
- Status:Available
- Type:Residential (Purchase)
- MLS #:1835413
- Year Built:2019
- Sq. Feet:1,774
Community Information
- Address:11522 CLASSMORE GAP San Antonio, TX 78245
- County:Bexar
- City:San Antonio
- Subdivision:LAUREL VISTA
- Zip Code:78245
School Information
- School System:Medina Valley I.S.D.
- High School:Medina Valley
- Middle School:Loma Alta
- Elementary School:Medina Valley
Features / Amenities
- Total Sq. Ft.:1,774
- Interior Features:One Living Area, Liv/Din Combo, Eat-In Kitchen, Breakfast Bar, Walk-In Pantry, Utility Room Inside, 1st Floor Lvl/No Steps, Open Floor Plan, Walk in Closets
- Fireplace(s): Not Applicable
- Floor:Carpeting, Ceramic Tile
- Inclusions:Ceiling Fans, Washer Connection, Dryer Connection, Cook Top, Built-In Oven, Microwave Oven, Stove/Range, Refrigerator, Disposal, Dishwasher, Ice Maker Connection, Vent Fan, Smoke Alarm, Security System (Owned), Pre-Wired for Security, Electric Water Heater, Garage Door Opener, Plumb for Water Softener, Smooth Cooktop, Solid Counter Tops, Carbon Monoxide Detector, City Garbage service
- Master Bath Features:Tub/Shower Separate, Garden Tub
- Exterior Features:Deck/Balcony, Privacy Fence
- Cooling:One Central
- Heating Fuel:Natural Gas
- Heating:Central
- Master:15x14
- Bedroom 2:11x11
- Bedroom 3:11x11
- Dining Room:9x10
- Kitchen:12x13
Architecture
- Bedrooms:3
- Bathrooms:2
- Year Built:2019
- Stories:1
- Style:One Story
- Roof:Composition
- Foundation:Slab
- Parking:Two Car Garage
Property Features
- Neighborhood Amenities:Pool, Park/Playground
- Water/Sewer:Water System
Tax and Financial Info
- Proposed Terms:Conventional, FHA, VA, Cash
- Total Tax:5333.74
3 BD | 2 BA | 1,774 SqFt

