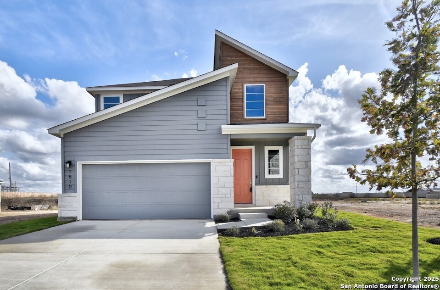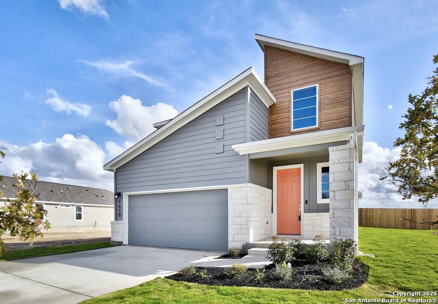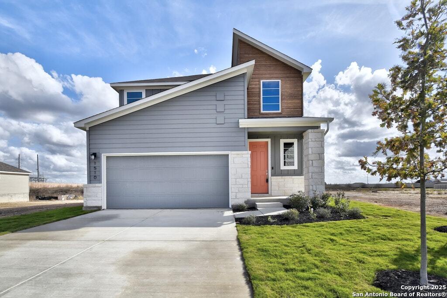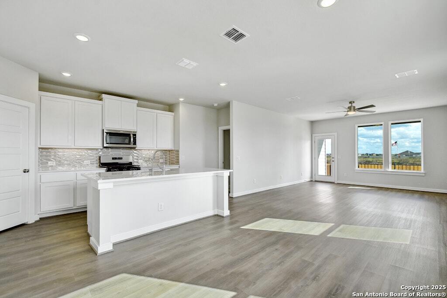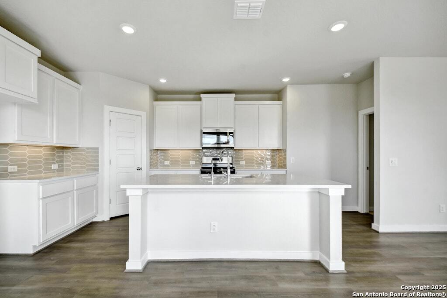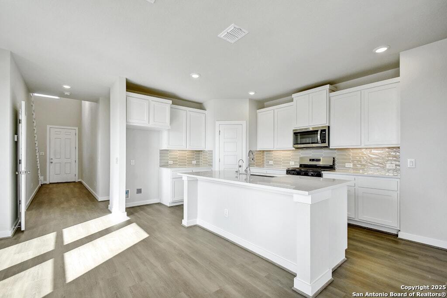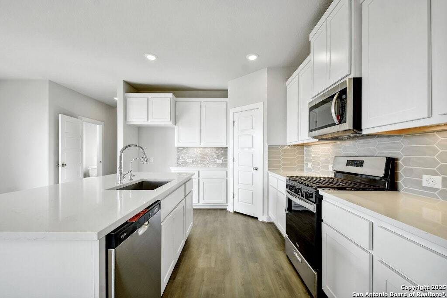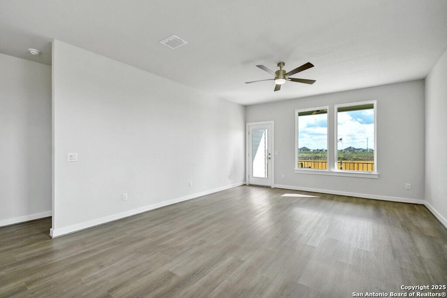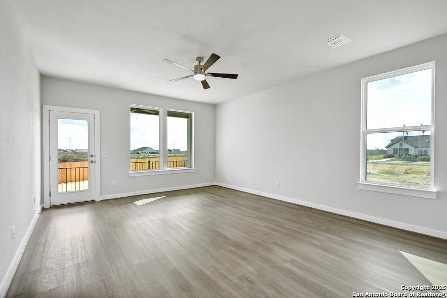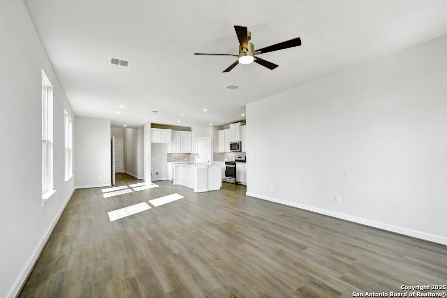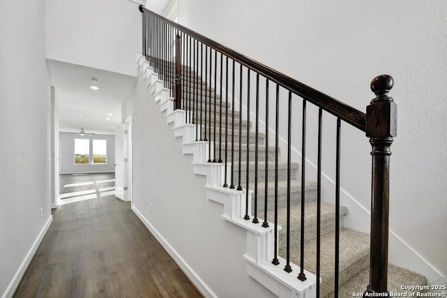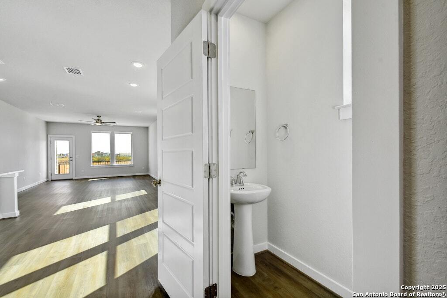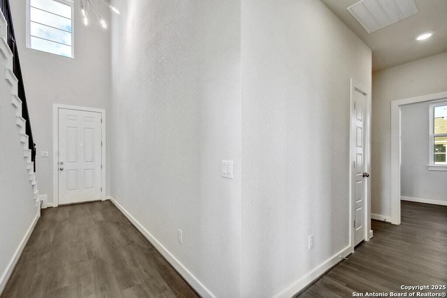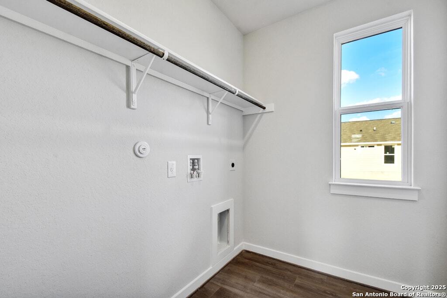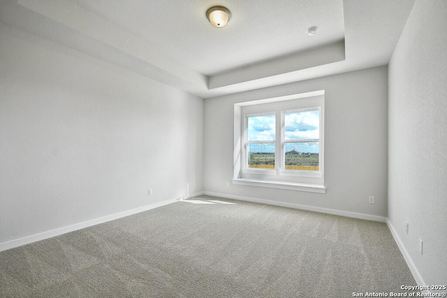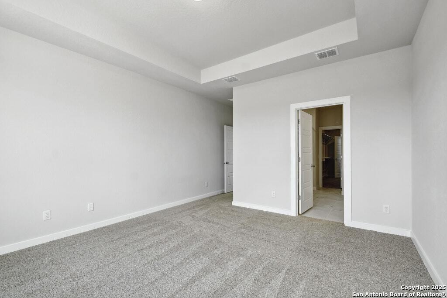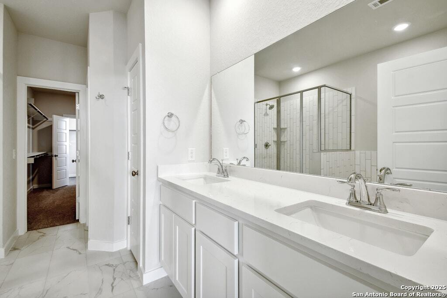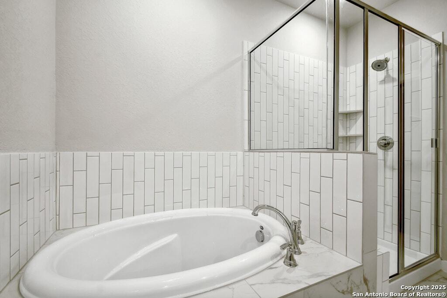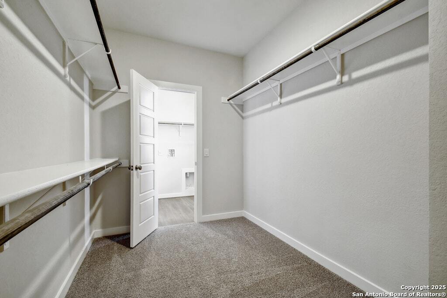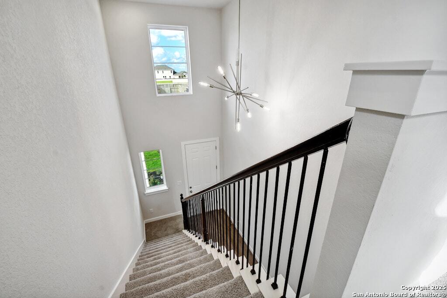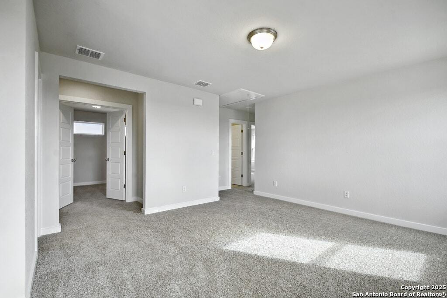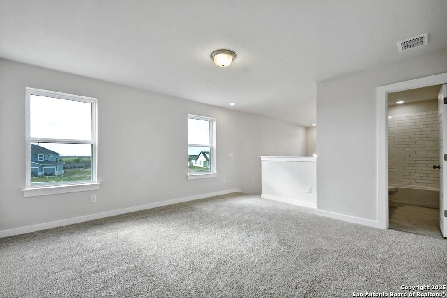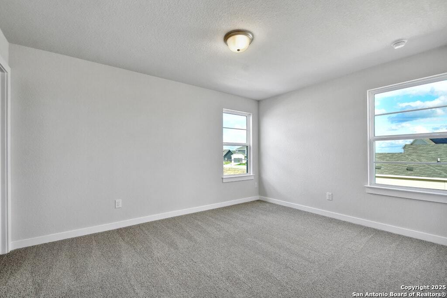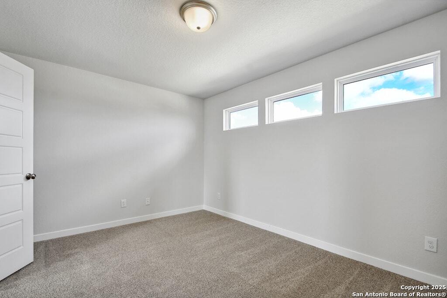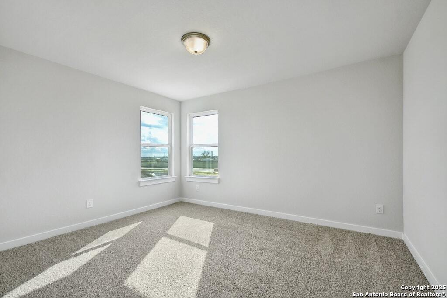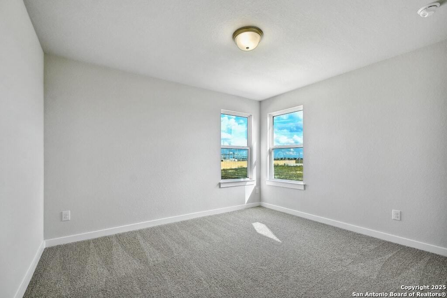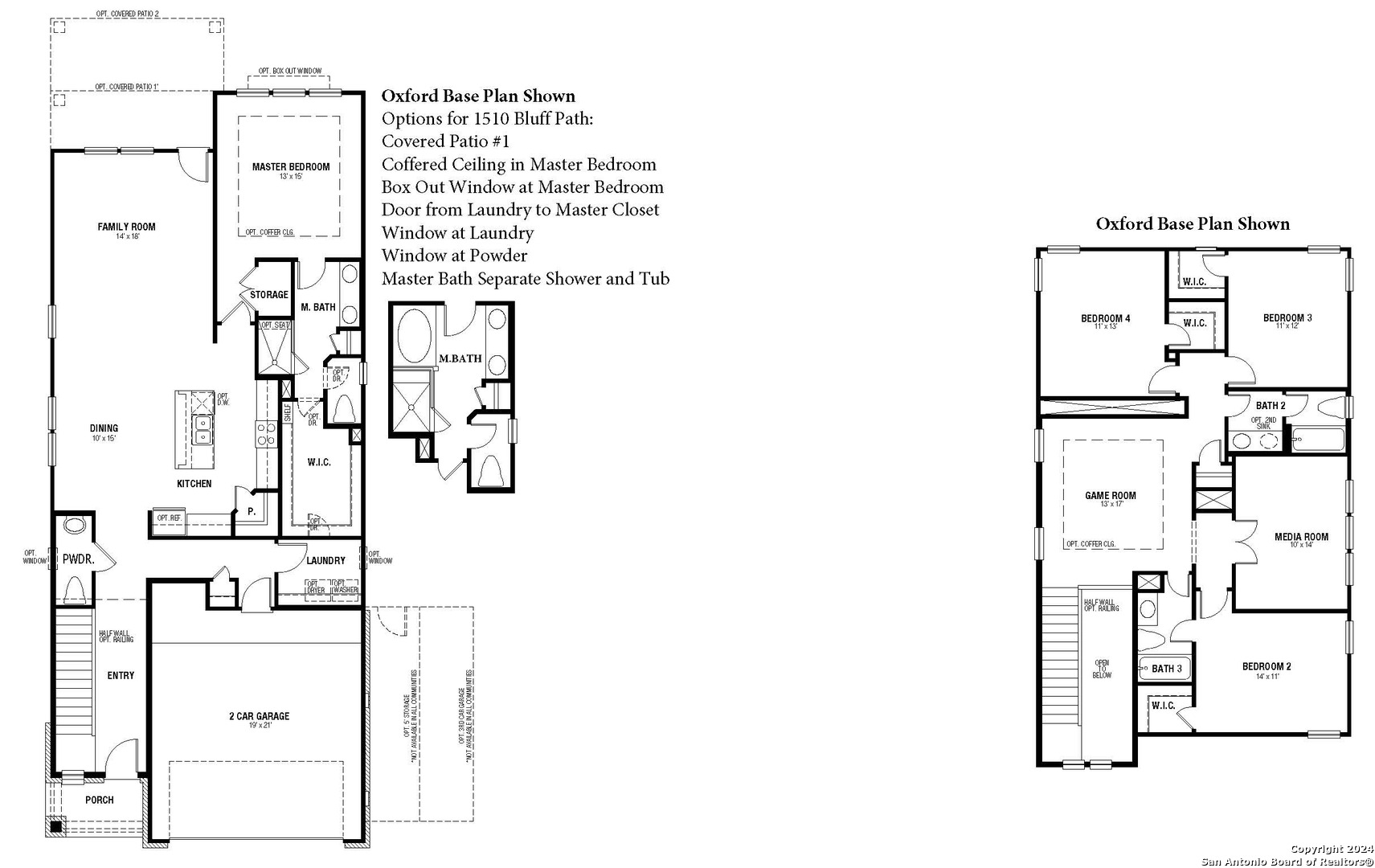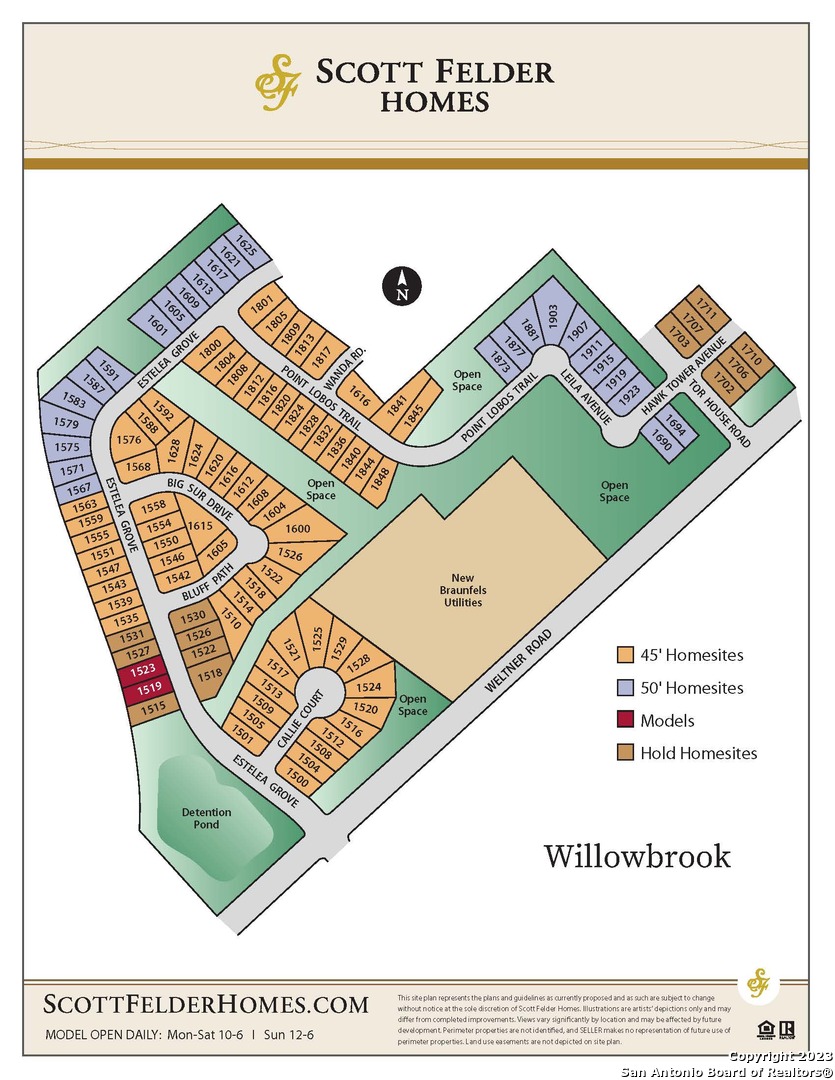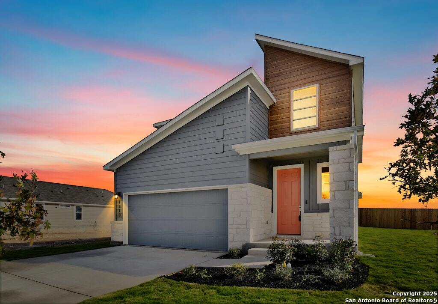Property Details
Bluff Path
New Braunfels, TX 78130
$412,990
4 BD | 4 BA | 2,615 SqFt
Property Description
ZERO DOWN USDA FINANCING AVAILABLE!! See Sales Associate for details. Over $31,000 in upgrades added to this fantastic northwest facing Oxford plan, 2615 SAF, 2 story home with a large covered patio for outdoor relaxation situated on an interior pie shaped lot. There are 4 bedrooms and 3.5 bathrooms with owners suite / bath on main floor. The kitchen features stainless appliances, a great island for entertaining, space for bar stools and easy breakfast seating, and a large dining area open to the spacious family room. Owners suite features a walk in shower and garden tub, large walk in closet, and dual undermount sinks. Large gameroom upstairs. 2 car garage. Irrigation system and sod in front and sides to fence. Full privacy fence at rear.
Property Details
- Status:Available
- Type:Residential (Purchase)
- MLS #:1800334
- Year Built:2024
- Sq. Feet:2,615
Community Information
- Address:1510 Bluff Path New Braunfels, TX 78130
- County:Guadalupe
- City:New Braunfels
- Subdivision:WILLOWBROOK
- Zip Code:78130
School Information
- School System:Comal
- High School:Canyon
- Middle School:Canyon
- Elementary School:Farias-Spitzer
Features / Amenities
- Total Sq. Ft.:2,615
- Interior Features:One Living Area, Island Kitchen, Breakfast Bar, Game Room, Media Room, Utility Room Inside, Open Floor Plan, Cable TV Available, Laundry Main Level, Laundry Room, Walk in Closets
- Fireplace(s): Not Applicable
- Floor:Carpeting, Ceramic Tile, Vinyl
- Inclusions:Washer Connection, Microwave Oven, Stove/Range, Gas Cooking, Disposal, Dishwasher, Gas Water Heater, Garage Door Opener, In Wall Pest Control, Plumb for Water Softener
- Master Bath Features:Tub/Shower Separate, Double Vanity
- Exterior Features:Covered Patio, Privacy Fence, Partial Sprinkler System, Double Pane Windows, Has Gutters
- Cooling:One Central
- Heating Fuel:Natural Gas
- Heating:Central
- Master:15x13
- Bedroom 2:11x14
- Bedroom 3:12x11
- Bedroom 4:13x11
- Family Room:14x17
- Kitchen:10x14
Architecture
- Bedrooms:4
- Bathrooms:4
- Year Built:2024
- Stories:2
- Style:Two Story
- Roof:Composition
- Foundation:Slab
- Parking:Two Car Garage, Attached
Property Features
- Neighborhood Amenities:Park/Playground
- Water/Sewer:City
Tax and Financial Info
- Proposed Terms:Conventional, FHA, VA, Cash, USDA
- Total Tax:1.4123
4 BD | 4 BA | 2,615 SqFt

