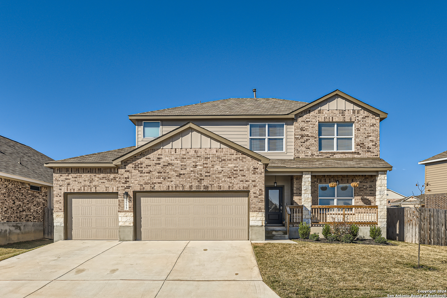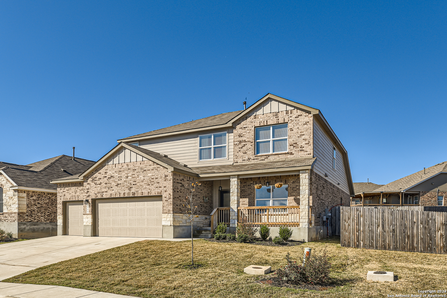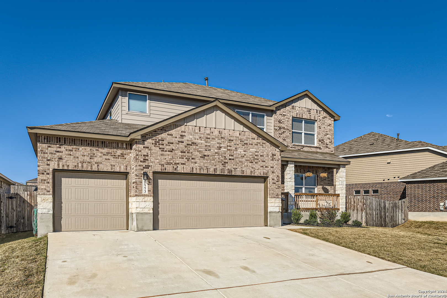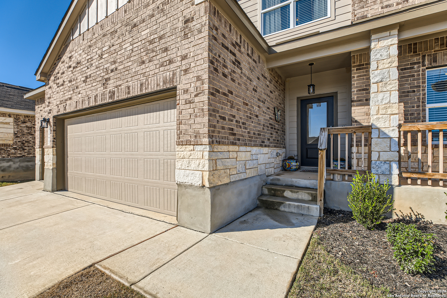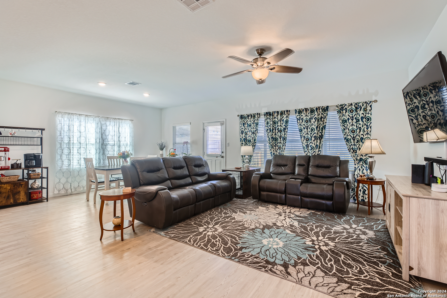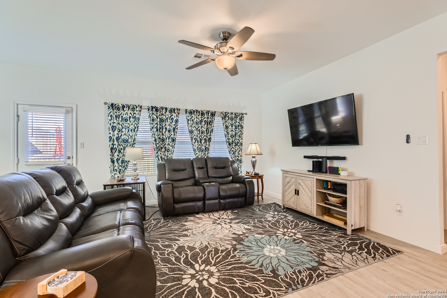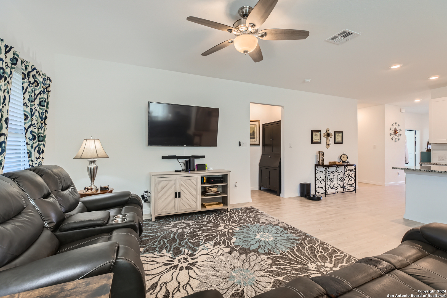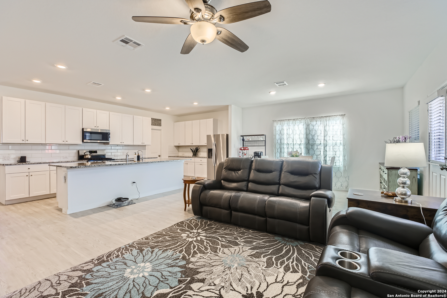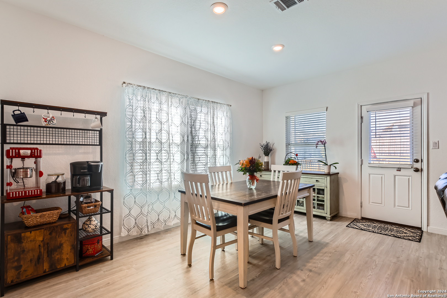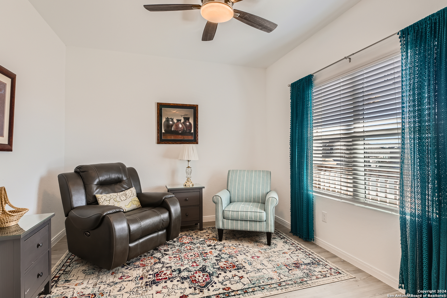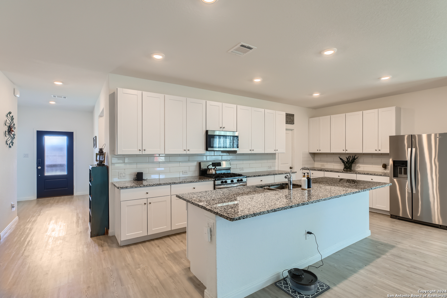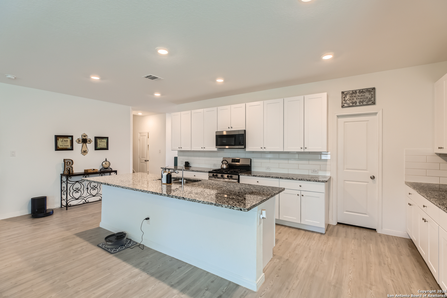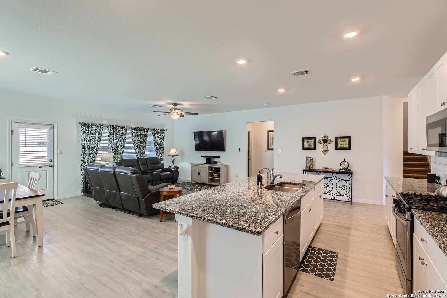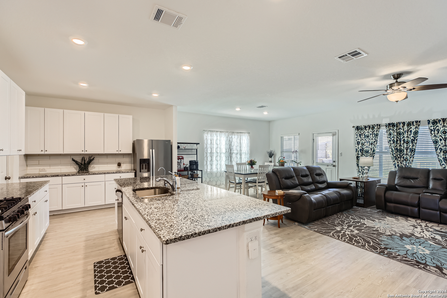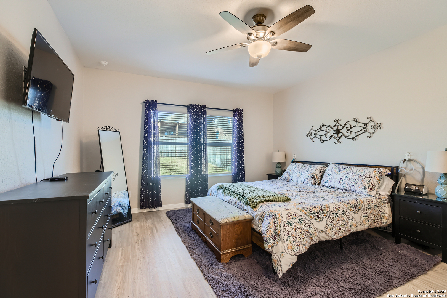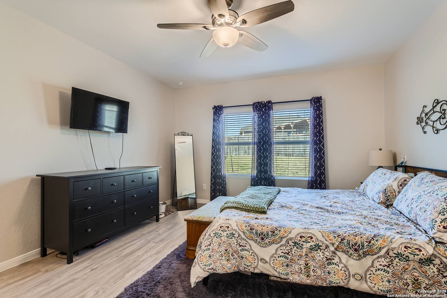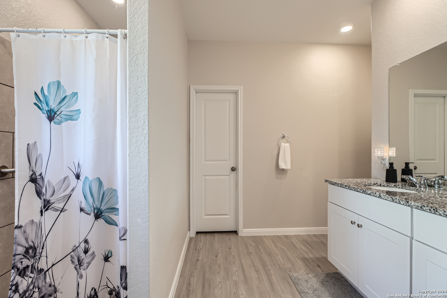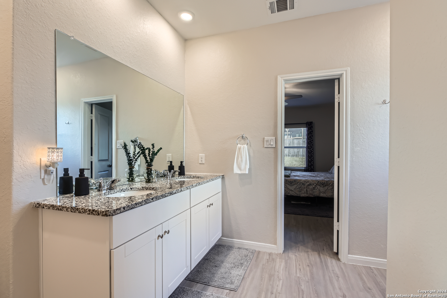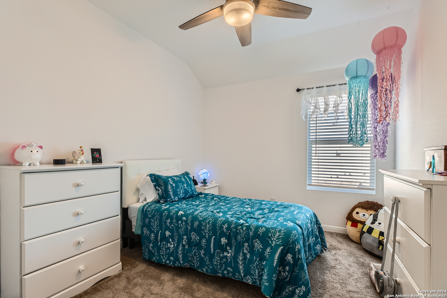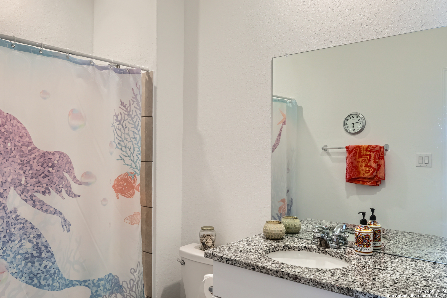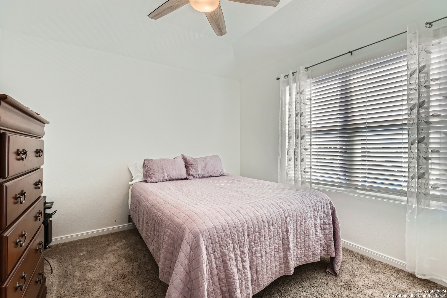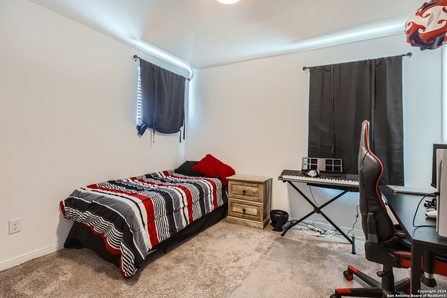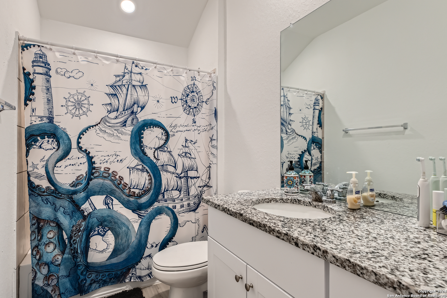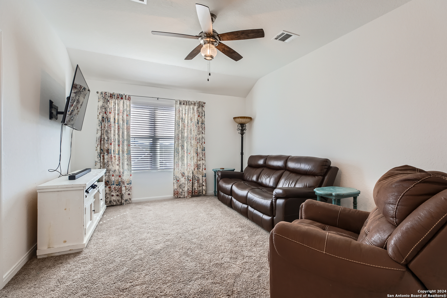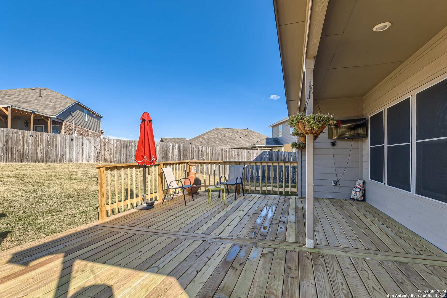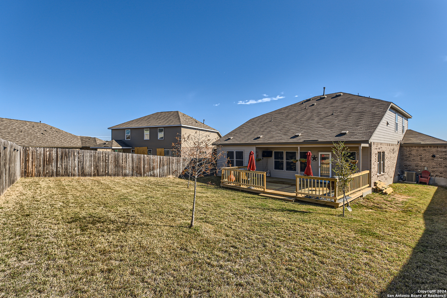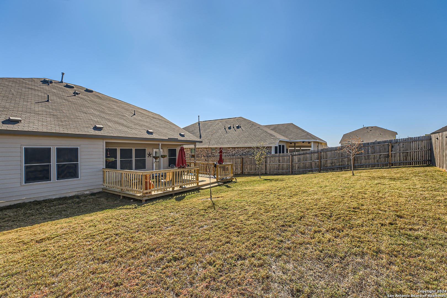Property Details
Nimbus Dr
Bulverde, TX 78163
$479,000
5 BD | 4 BA | 2,666 SqFt
Property Description
This immaculately maintained 2023-built beauty in the highly desirable Hidden Trails Community is everything you've been searching for. With 5 bedrooms, a dedicated office, a cozy loft, and an open floorplan, this home is designed for easy living and effortless entertaining. The modern kitchen is the star of the show, featuring a spacious island, Energy Star appliances, and ample storage for all your culinary needs. Natural light pours into the living area, creating a warm and welcoming space. The primary suite is a true retreat, with dual vanities, a walk-in shower, and a large closet. Outside, you'll fall in love with the cute front porch and the large outdoor deck, perfect for hosting gatherings or enjoying quiet evenings. A three-car garage provides plenty of room for storage and convenience, while energy-efficient features add comfort and savings. Living in Hidden Trails means access to incredible community amenities, from a sparkling pool and 24/7 gym to private trails, a fishing pond, and fun events for residents. Zoned for Comal ISD, this home offers not just a place to live but a lifestyle you'll love. Don't wait-schedule your tour today and make this dream home yours!
Property Details
- Status:Available
- Type:Residential (Purchase)
- MLS #:1826098
- Year Built:2023
- Sq. Feet:2,666
Community Information
- Address:31773 Nimbus Dr Bulverde, TX 78163
- County:Comal
- City:Bulverde
- Subdivision:HIDDEN TRAILS
- Zip Code:78163
School Information
- School System:Comal
- High School:Smithson Valley
- Middle School:Smithson Valley
- Elementary School:Johnson Ranch
Features / Amenities
- Total Sq. Ft.:2,666
- Interior Features:Two Living Area, Liv/Din Combo, Eat-In Kitchen, Island Kitchen, Breakfast Bar, Study/Library, Loft, Utility Room Inside, High Ceilings, Open Floor Plan, Pull Down Storage, Cable TV Available, High Speed Internet, Laundry Room, Walk in Closets
- Fireplace(s): Not Applicable
- Floor:Carpeting, Vinyl
- Inclusions:Ceiling Fans, Washer Connection, Dryer Connection, Microwave Oven, Stove/Range, Disposal, Dishwasher, Ice Maker Connection, Garage Door Opener, Solid Counter Tops
- Master Bath Features:Shower Only
- Exterior Features:Deck/Balcony, Privacy Fence, Sprinkler System
- Cooling:One Central
- Heating Fuel:Electric
- Heating:Central
- Master:14x16
- Bedroom 2:13x11
- Bedroom 3:13x10
- Bedroom 4:13x11
- Dining Room:15x9
- Family Room:15x20
- Kitchen:23x14
- Office/Study:14x10
Architecture
- Bedrooms:5
- Bathrooms:4
- Year Built:2023
- Stories:2
- Style:Two Story, Traditional
- Roof:Composition
- Foundation:Slab
- Parking:Three Car Garage
Property Features
- Neighborhood Amenities:Pool, Clubhouse, Park/Playground, Sports Court, Bike Trails, Basketball Court, Fishing Pier
- Water/Sewer:Water System, Sewer System
Tax and Financial Info
- Proposed Terms:Conventional, FHA, VA, TX Vet, Cash
- Total Tax:5199
5 BD | 4 BA | 2,666 SqFt

