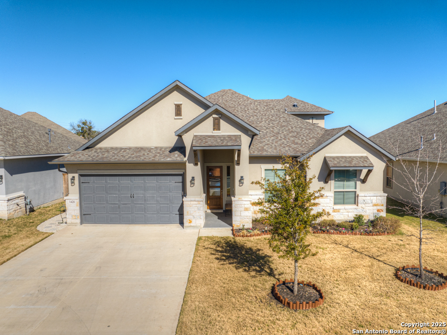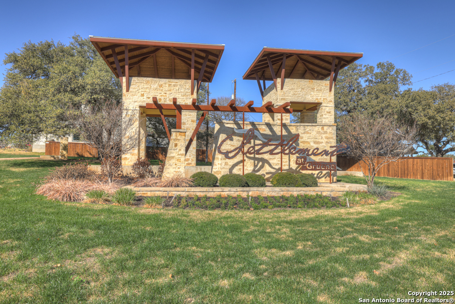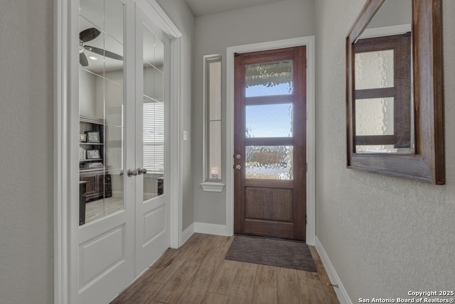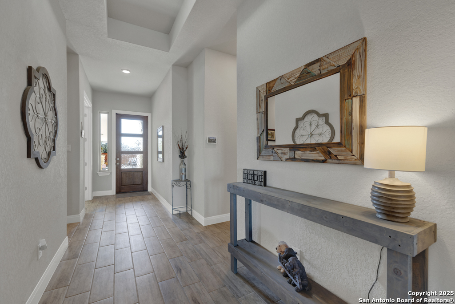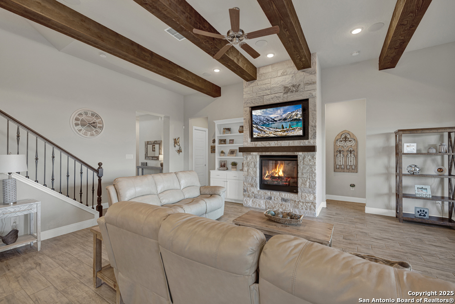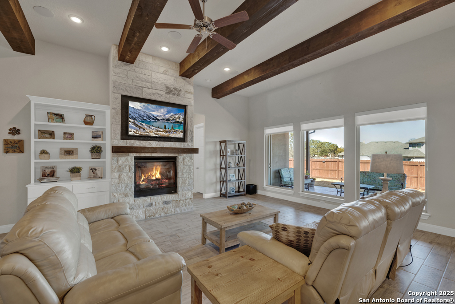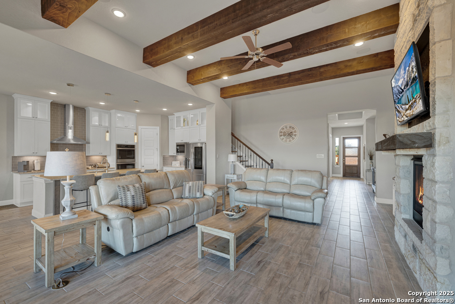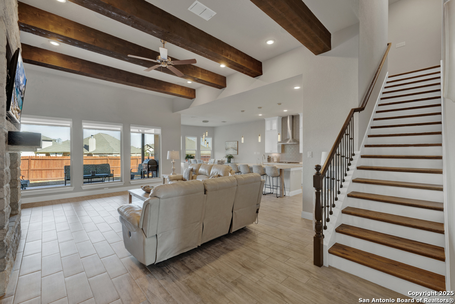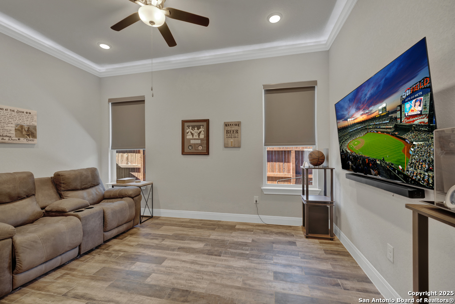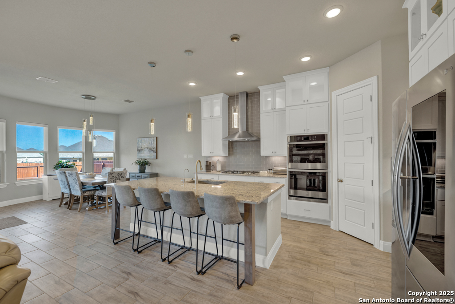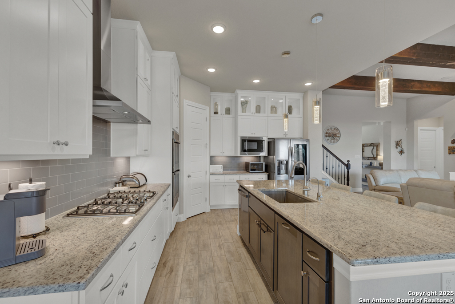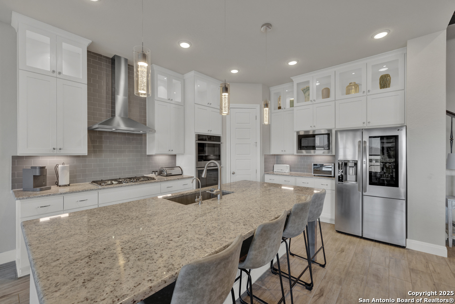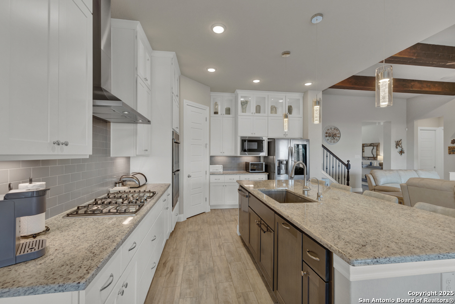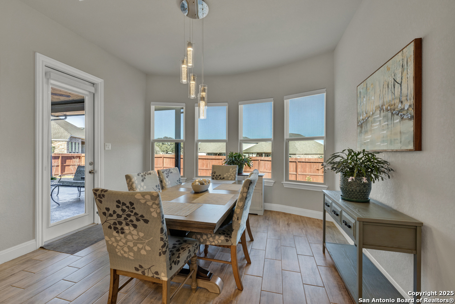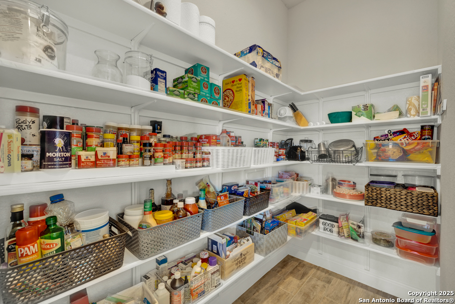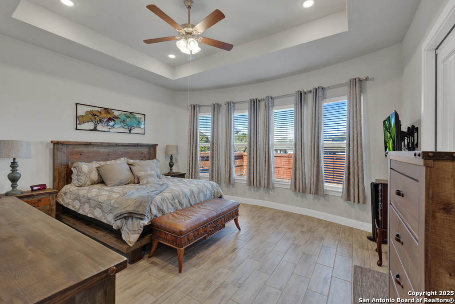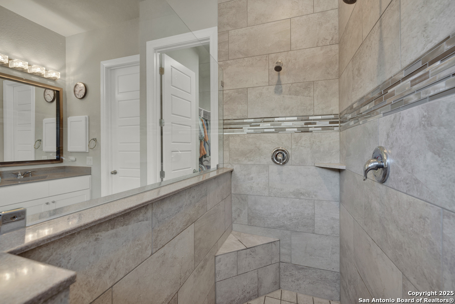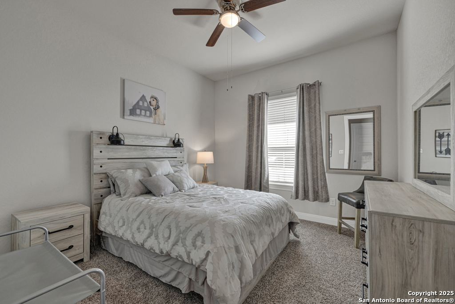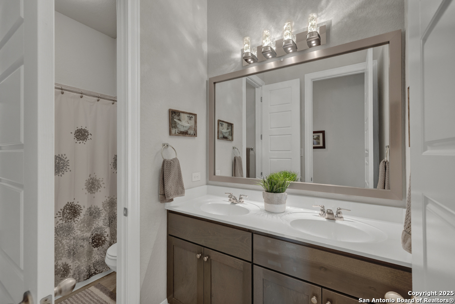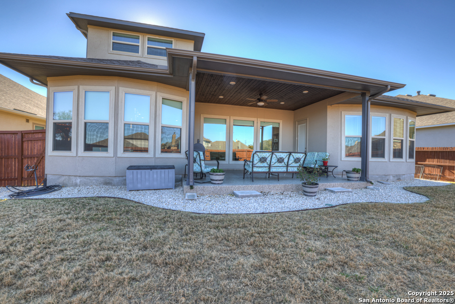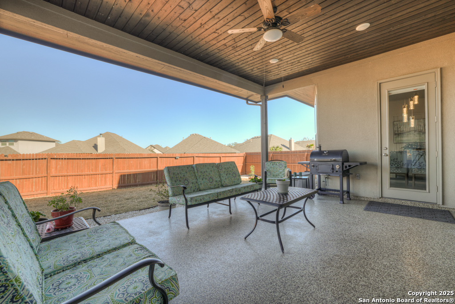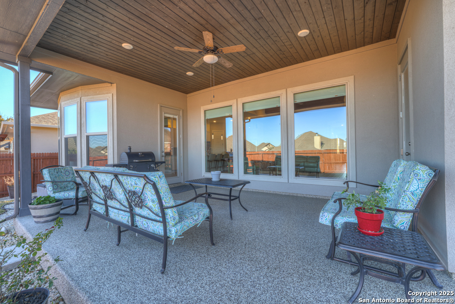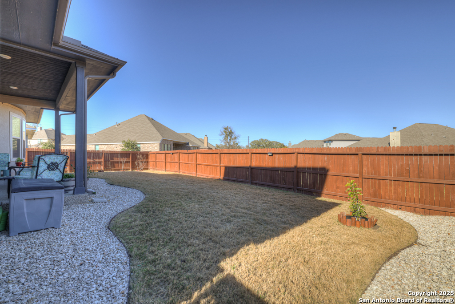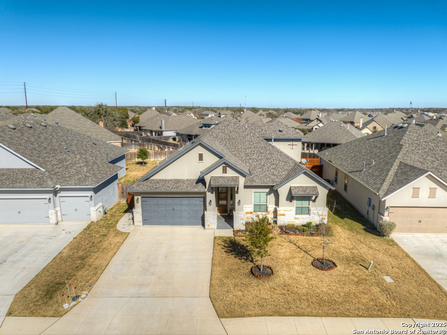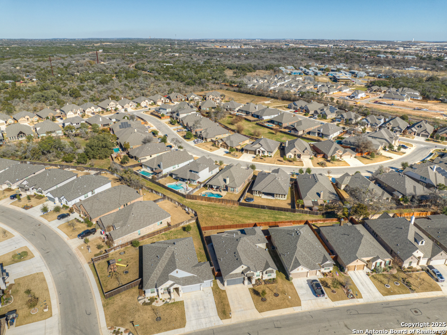Property Details
Village Inn
New Braunfels, TX 78132
$650,000
3 BD | 4 BA | 2,824 SqFt
Property Description
Highly Sought -SETTLEMENT AT GRUENE- Mostly one story home with just a game room and half bath upstairs. Enjoy the open floor plan. Living room with high beamed ceilings and wood look tile flooring, fireplace and built-in's. Lots of windows to enjoy the natural light. Great for entertaining enjoy the gourmet kitchen with 5 burner gas stove top and double ovens. Lighted glass accent cabinets and granite counter counters, wonderful granite island with pendant lighting and bar stools for extra seating. You will love the large walk in pantry with automatic light. -walk in pantry. Study with glass French doors that could also serve as a formal dining room. Media room/man cave that features custom tile and black out shades and mood lighting. Primary bedroom with bay windows with primary bath with frameless glass and tiled walk in shower and separate vanities-upgraded closet by Design closet. Geocrete extended Covered patio and garage. Gemstone customizable under eave lighting-create your own color palette for any occasion. Owner is a LREA and tenant is a LREA.
Property Details
- Status:Available
- Type:Residential (Purchase)
- MLS #:1835633
- Year Built:2020
- Sq. Feet:2,824
Community Information
- Address:1426 Village Inn New Braunfels, TX 78132
- County:Comal
- City:New Braunfels
- Subdivision:SETTLEMENT AT GRUENE
- Zip Code:78132
School Information
- School System:CALL DISTRICT
- High School:Call District
- Middle School:Call District
- Elementary School:Call District
Features / Amenities
- Total Sq. Ft.:2,824
- Interior Features:Three Living Area, Liv/Din Combo, Island Kitchen, Breakfast Bar, Walk-In Pantry, Study/Library, Game Room, Media Room, Utility Room Inside, Secondary Bedroom Down, High Ceilings, Open Floor Plan, Pull Down Storage, Cable TV Available, High Speed Internet, All Bedrooms Downstairs
- Fireplace(s): Living Room
- Floor:Carpeting, Ceramic Tile
- Inclusions:Ceiling Fans, Washer Connection, Dryer Connection, Cook Top, Built-In Oven, Self-Cleaning Oven, Microwave Oven, Gas Cooking, Disposal, Dishwasher, Water Softener (owned), Vent Fan, Smoke Alarm, Security System (Owned), Gas Water Heater, Garage Door Opener, Solid Counter Tops, Double Ovens, Custom Cabinets, Private Garbage Service
- Master Bath Features:Shower Only, Double Vanity
- Exterior Features:Patio Slab, Covered Patio, Privacy Fence, Sprinkler System, Double Pane Windows, Has Gutters
- Cooling:One Central, Heat Pump, Zoned
- Heating Fuel:Natural Gas
- Heating:Central, Zoned, 1 Unit
- Master:16x14
- Bedroom 2:11x11
- Bedroom 3:11x12
- Kitchen:16x13
- Office/Study:12x11
Architecture
- Bedrooms:3
- Bathrooms:4
- Year Built:2020
- Stories:1
- Style:Traditional
- Roof:Composition
- Foundation:Slab
- Parking:Two Car Garage
Property Features
- Lot Dimensions:65x120
- Neighborhood Amenities:Other - See Remarks
- Water/Sewer:Water System, City
Tax and Financial Info
- Proposed Terms:Conventional, VA, Cash
- Total Tax:8410
3 BD | 4 BA | 2,824 SqFt

