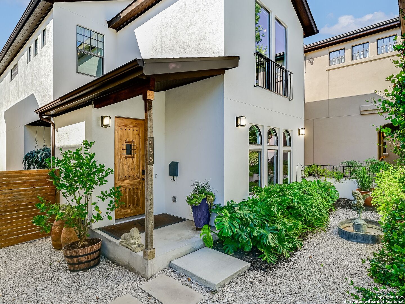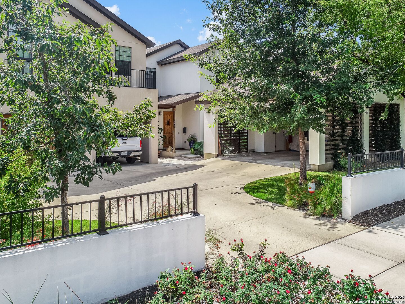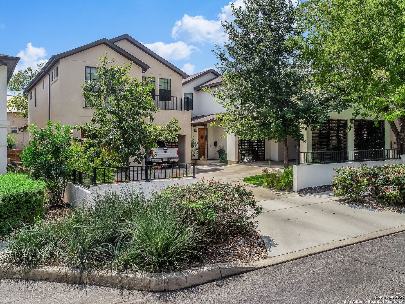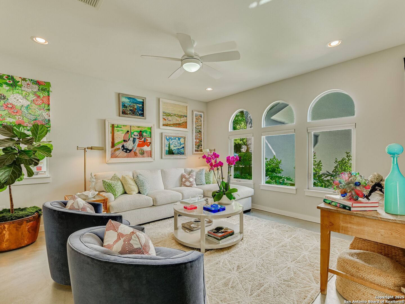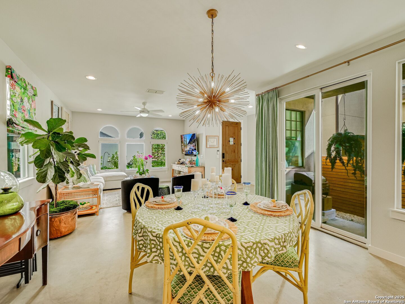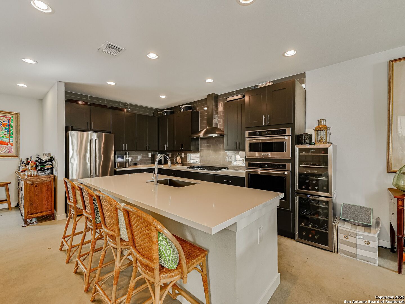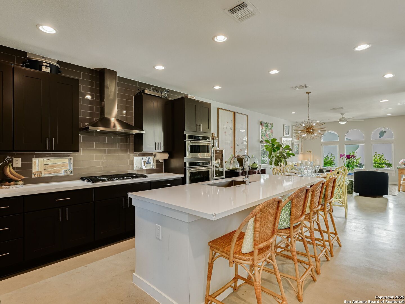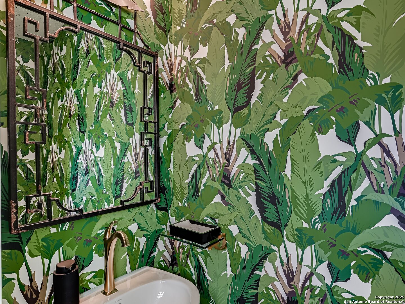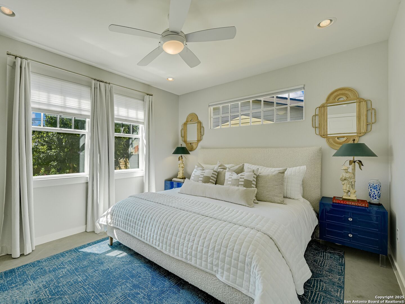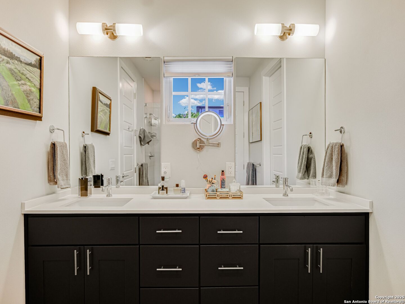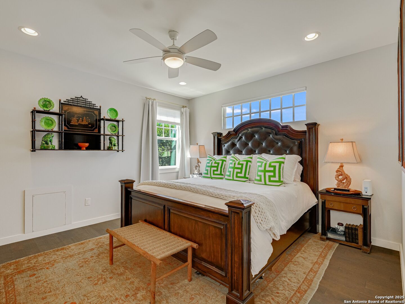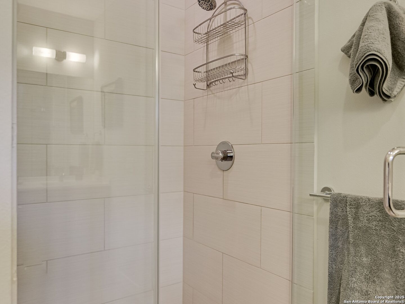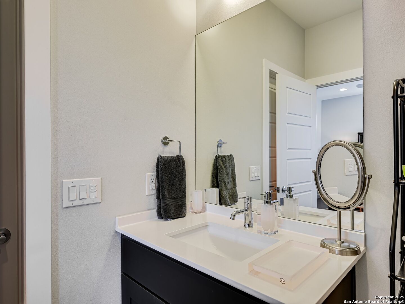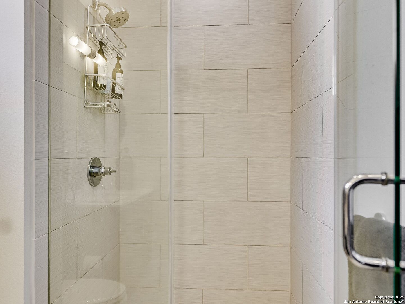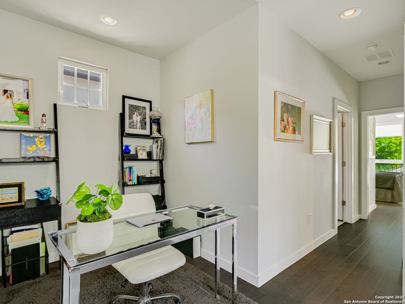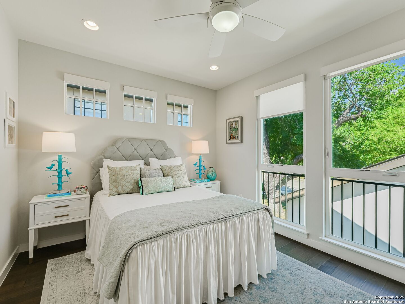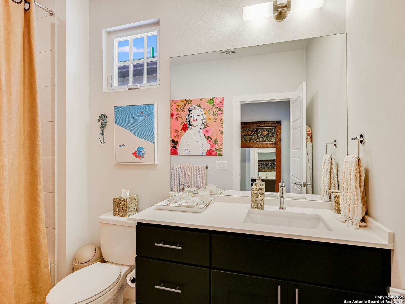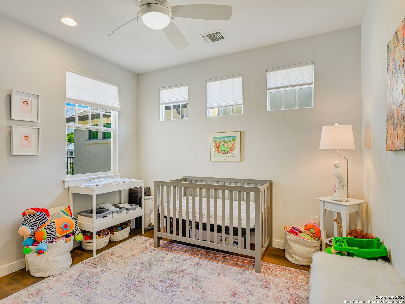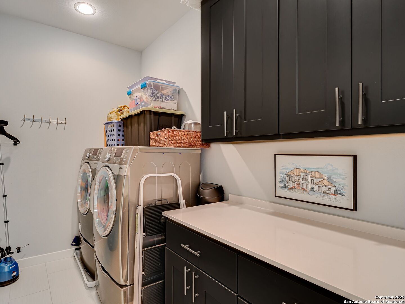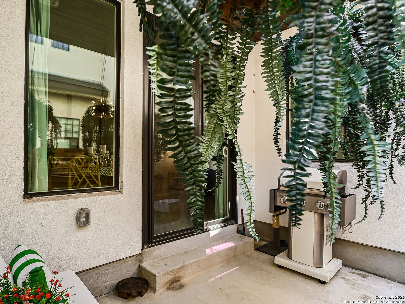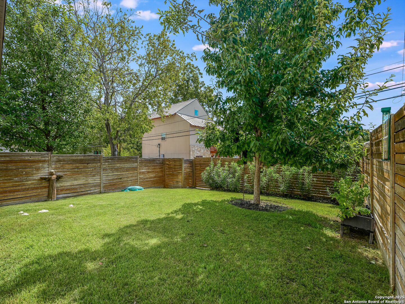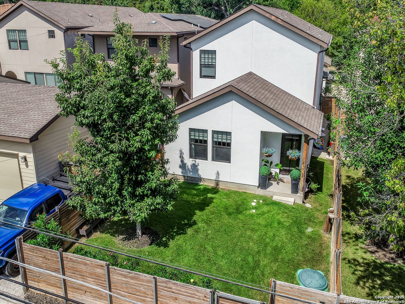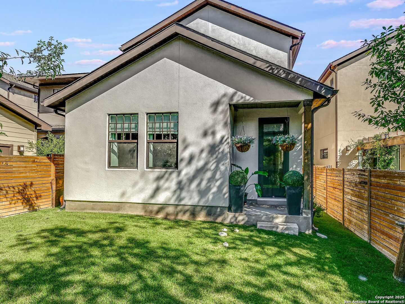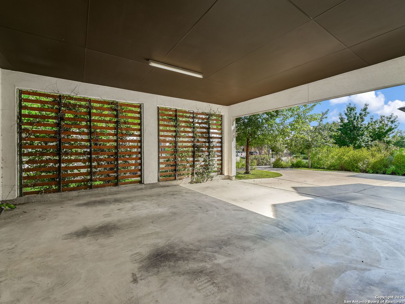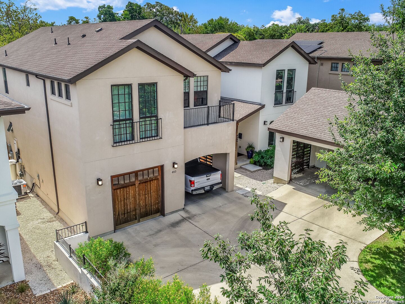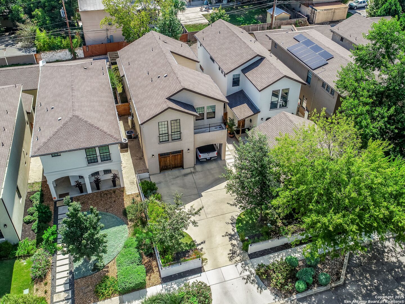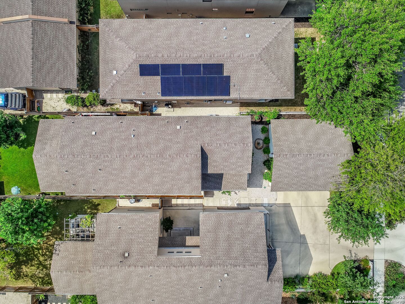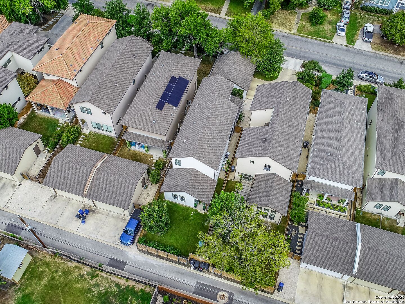Property Details
OLMOS DR
San Antonio, TX 78212
$780,000
4 BD | 4 BA | 2,412 SqFt
Property Description
Located in the heart of Olmos Park, this fabulous garden home has great space and amenities. The primary bedroom/bath is downstairs with three secondary bedrooms and two full baths upstairs. Find lock and leave accommodations such as ground and drip irrigation, low maintenance yard and landscape, remote-controlled HVAC, and security systems. The modern open floor plan has gas cooking, quartzite countertops, and great storage throughout-a covered patio off the living/kitchen area with a charming backyard. Graber blinds are installed throughout the home, some are motorized. This home was meticulously cared for. The quarterly HOA takes care of the landscaping and lawn maintenance. Alamo Heights ISD.
Property Details
- Status:Available
- Type:Residential (Purchase)
- MLS #:1835430
- Year Built:2017
- Sq. Feet:2,412
Community Information
- Address:456 OLMOS DR San Antonio, TX 78212
- County:Bexar
- City:San Antonio
- Subdivision:OLMOS PARK
- Zip Code:78212
School Information
- School System:Alamo Heights I.S.D.
- High School:Alamo Heights
- Middle School:Alamo Heights
- Elementary School:Cambridge
Features / Amenities
- Total Sq. Ft.:2,412
- Interior Features:One Living Area, Liv/Din Combo, Eat-In Kitchen, Island Kitchen, Walk-In Pantry, Study/Library, Utility Room Inside, 1st Floor Lvl/No Steps, High Ceilings, Open Floor Plan, Cable TV Available, High Speed Internet, Laundry Upper Level, Laundry Room, Walk in Closets, Attic - Access only
- Fireplace(s): Not Applicable
- Floor:Ceramic Tile, Wood, Stained Concrete
- Inclusions:Ceiling Fans, Chandelier, Washer Connection, Dryer Connection, Cook Top, Built-In Oven, Self-Cleaning Oven, Microwave Oven, Gas Cooking, Refrigerator, Disposal, Dishwasher, Ice Maker Connection, Water Softener (Leased), Smoke Alarm, Security System (Owned), Electric Water Heater, Plumb for Water Softener, Solid Counter Tops, 2nd Floor Utility Room, Custom Cabinets, City Garbage service
- Master Bath Features:Shower Only, Double Vanity
- Exterior Features:Patio Slab, Covered Patio, Privacy Fence, Sprinkler System, Double Pane Windows, Has Gutters, Mature Trees
- Cooling:One Central, Heat Pump, Zoned
- Heating Fuel:Electric
- Heating:Central, Heat Pump, 1 Unit
- Master:14x12
- Bedroom 2:14x13
- Bedroom 3:14x11
- Bedroom 4:12x10
- Dining Room:14x10
- Kitchen:17x14
- Office/Study:10x7
Architecture
- Bedrooms:4
- Bathrooms:4
- Year Built:2017
- Stories:2
- Style:Two Story, Spanish
- Roof:Composition
- Foundation:Slab
- Parking:Detached
Property Features
- Neighborhood Amenities:Park/Playground, Jogging Trails, Bike Trails
- Water/Sewer:Sewer System, City
Tax and Financial Info
- Proposed Terms:Conventional, Cash
- Total Tax:9853
4 BD | 4 BA | 2,412 SqFt

