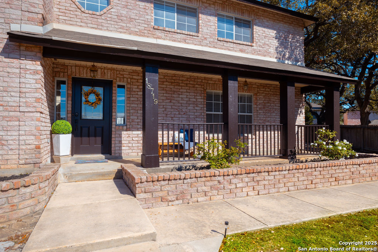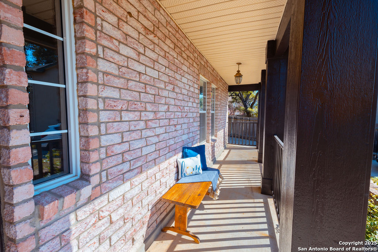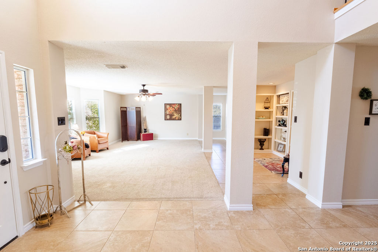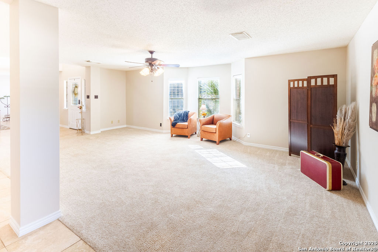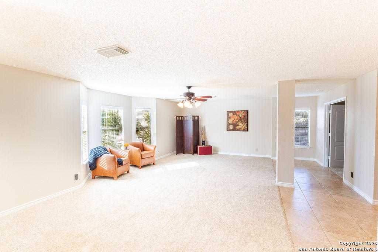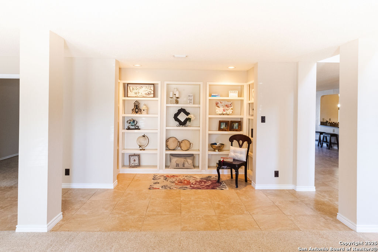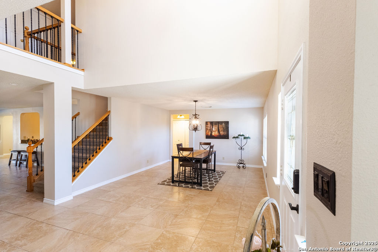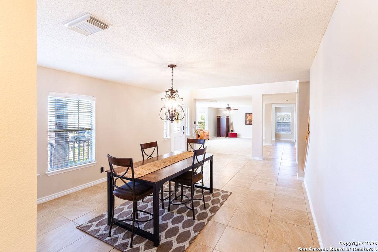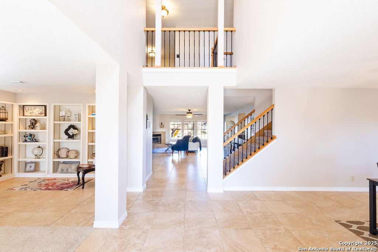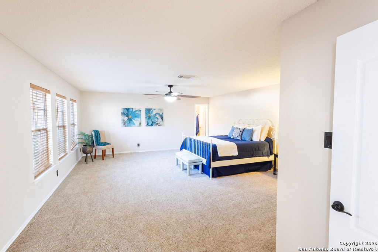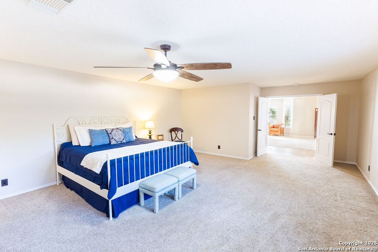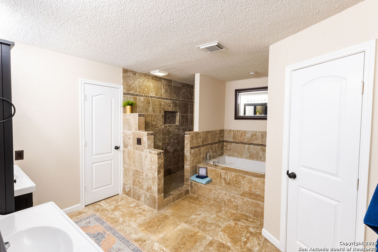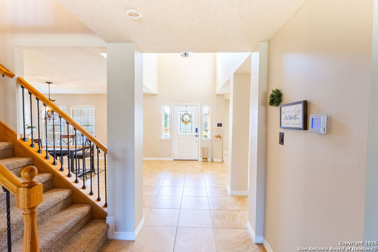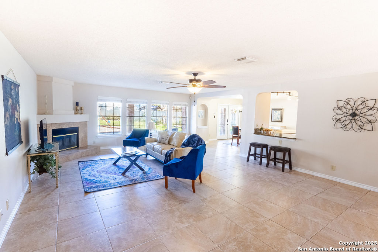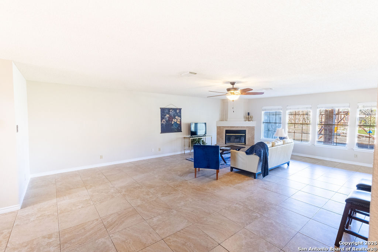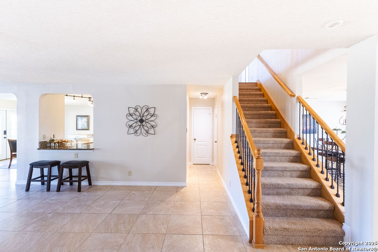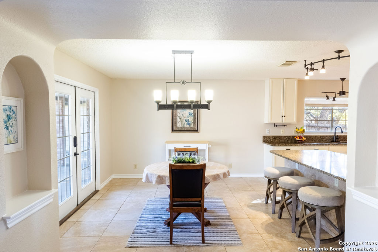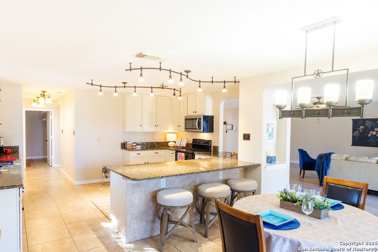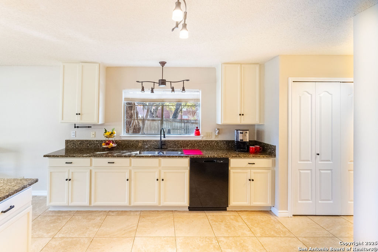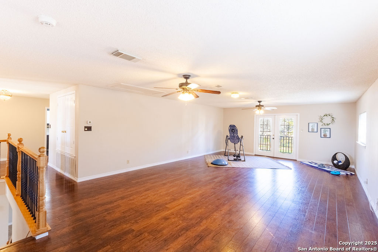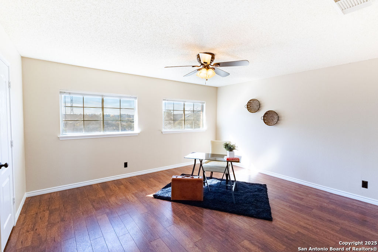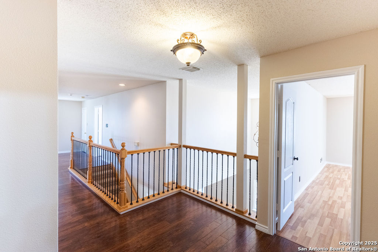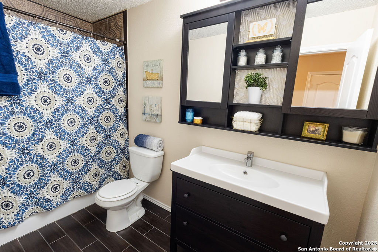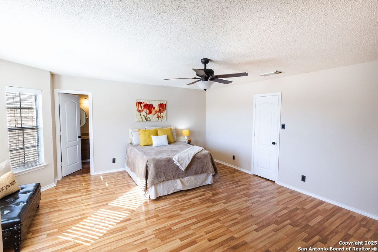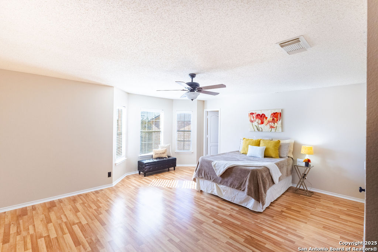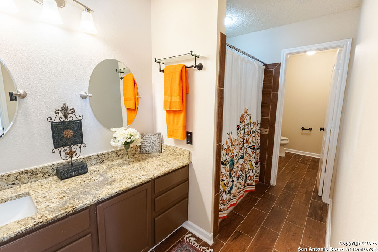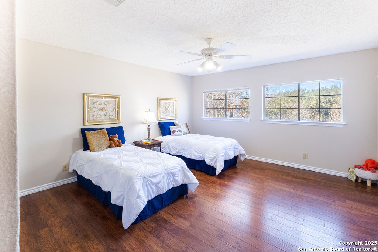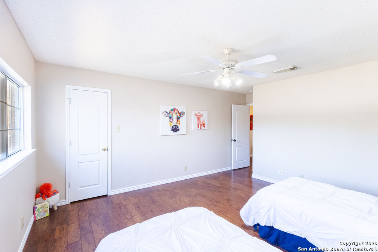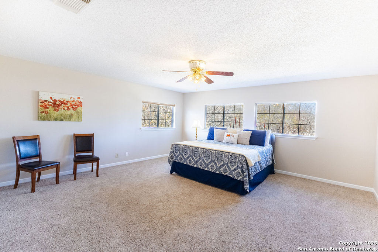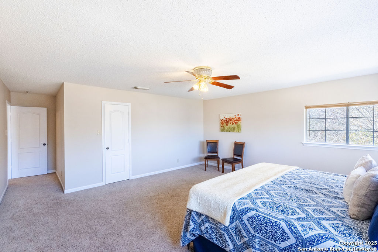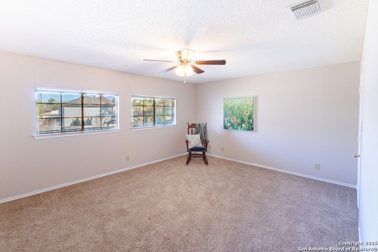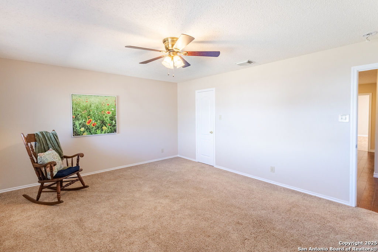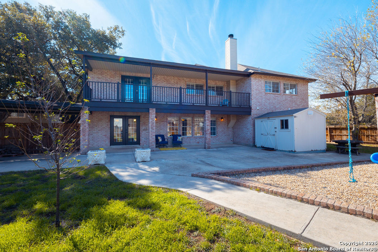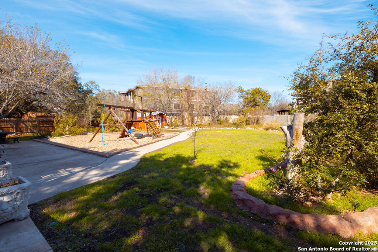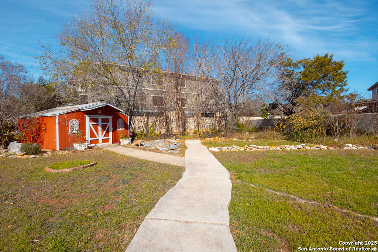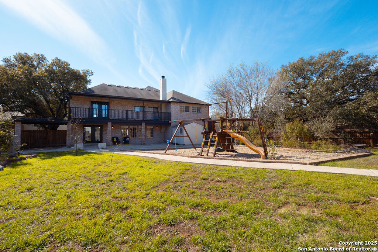Property Details
TAYLORE RUN
San Antonio, TX 78259
$649,900
6 BD | 4 BA | 5,556 SqFt
Property Description
Arrive at the end of the cul de sac where this this spacious 5556 square foot home sits atop a half acre lot. Drive up your extended driveway to the two car detached garage and view the expansive backyard with endless potential of gardening or relaxing under the mature trees. The walking paths are perfect for tricycles or scooters and two storage sheds could serve as a playhouse, man cave, or she shed! Inside, six bedrooms with large walk in closets, three full and one half bathrooms along with three living and two eating areas makes this home perfect for accommodating a variety of living and entertaining needs. A wood burning fireplace in the living room creates a warm ambiance for these cool winter nights! This home is too spacious to describe, so please schedule a private visit or attend the open house on Saturday, January 18, 2025 from 2-4pm!
Property Details
- Status:Available
- Type:Residential (Purchase)
- MLS #:1835608
- Year Built:2000
- Sq. Feet:5,556
Community Information
- Address:18719 TAYLORE RUN San Antonio, TX 78259
- County:Bexar
- City:San Antonio
- Subdivision:REDLAND RIDGE
- Zip Code:78259
School Information
- School System:North East I.S.D
- High School:Johnson
- Middle School:Tejeda
- Elementary School:Bulverde
Features / Amenities
- Total Sq. Ft.:5,556
- Interior Features:Three Living Area, Separate Dining Room, Eat-In Kitchen, Two Eating Areas, Breakfast Bar, Utility Room Inside, 1st Floor Lvl/No Steps, Open Floor Plan, Cable TV Available, High Speed Internet, Laundry Main Level, Laundry Room, Walk in Closets, Attic - Pull Down Stairs
- Fireplace(s): One, Living Room, Wood Burning
- Floor:Carpeting, Ceramic Tile, Laminate
- Inclusions:Ceiling Fans, Chandelier, Washer Connection, Dryer Connection, Stove/Range, Disposal, Dishwasher, Electric Water Heater, Solid Counter Tops
- Master Bath Features:Tub/Shower Separate, Separate Vanity, Double Vanity, Garden Tub
- Exterior Features:Covered Patio, Deck/Balcony, Privacy Fence, Storage Building/Shed, Mature Trees, Stone/Masonry Fence
- Cooling:Two Central
- Heating Fuel:Electric
- Heating:Central
- Master:25x18
- Bedroom 2:13x16
- Bedroom 3:14x15
- Bedroom 4:17x14
- Dining Room:14x18
- Family Room:23x25
- Kitchen:14x15
Architecture
- Bedrooms:6
- Bathrooms:4
- Year Built:2000
- Stories:2
- Style:Two Story, Traditional
- Roof:Composition
- Foundation:Slab
- Parking:Two Car Garage, Detached
Property Features
- Neighborhood Amenities:Park/Playground
- Water/Sewer:Water System, Sewer System
Tax and Financial Info
- Proposed Terms:Conventional, FHA, VA, TX Vet, Cash
- Total Tax:15054.42
6 BD | 4 BA | 5,556 SqFt


