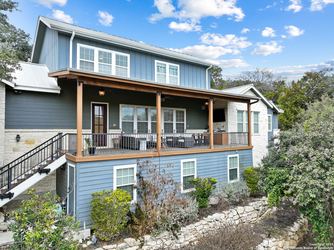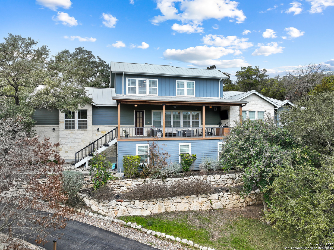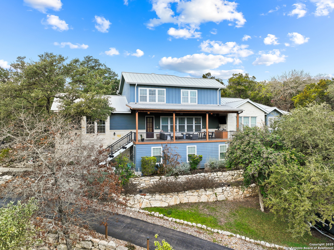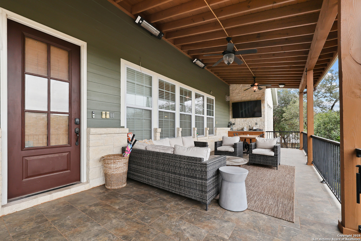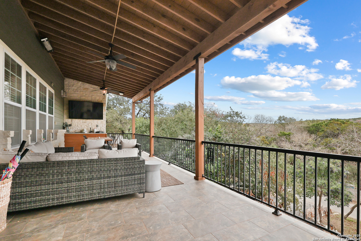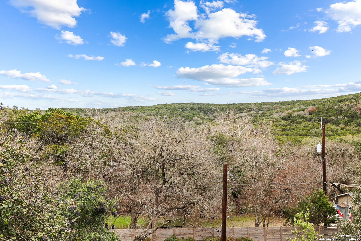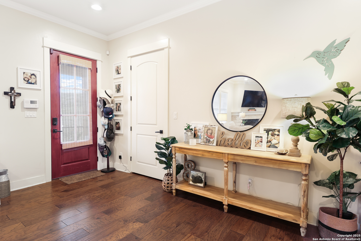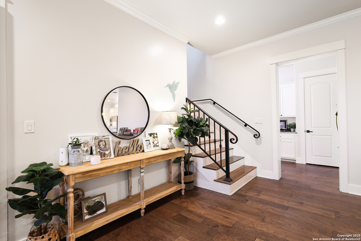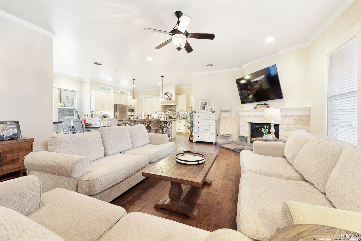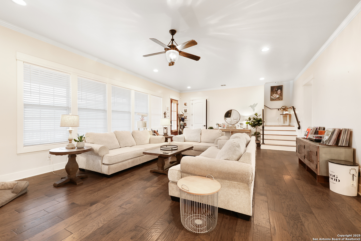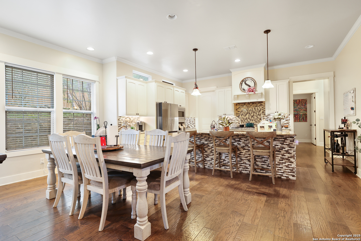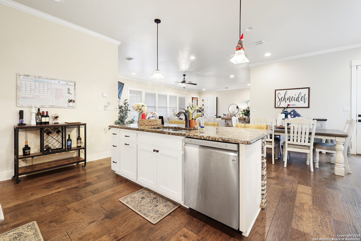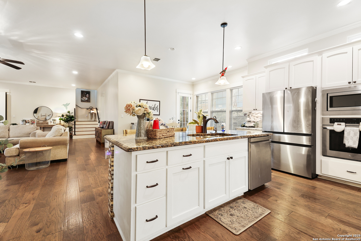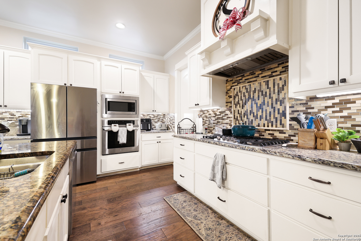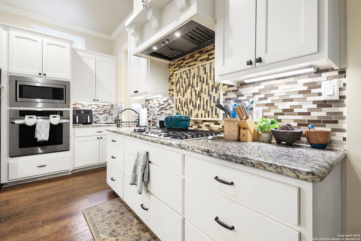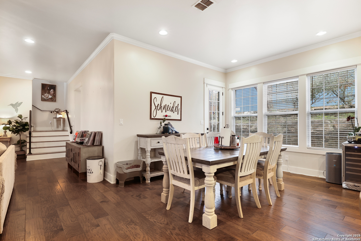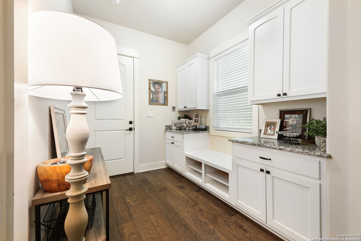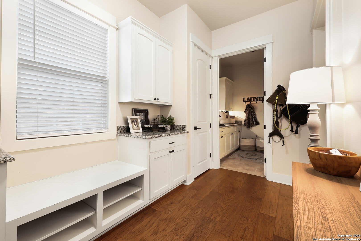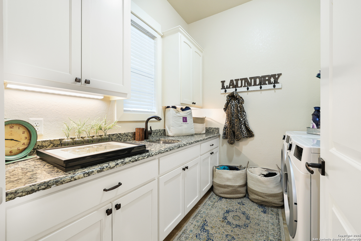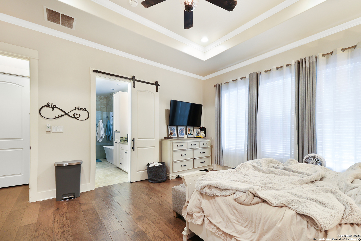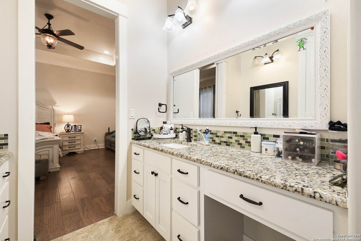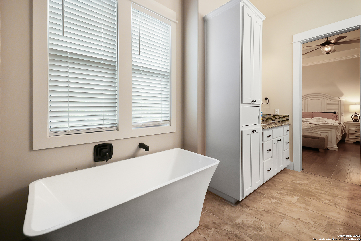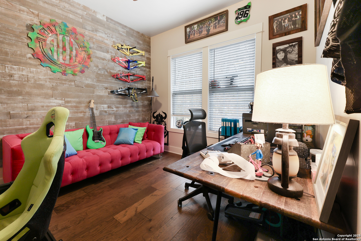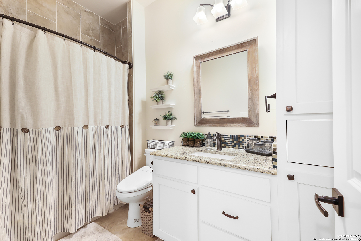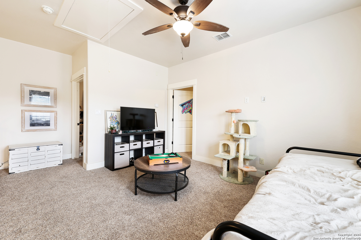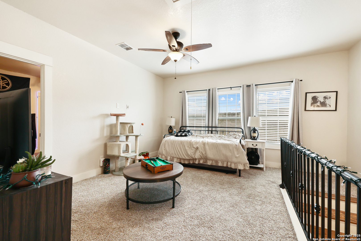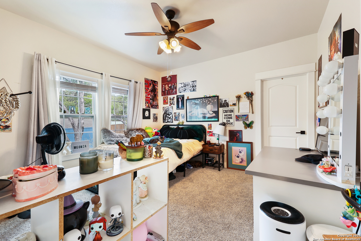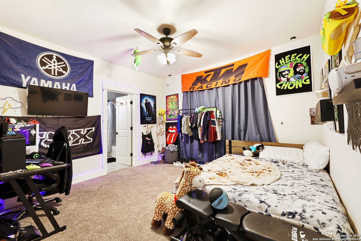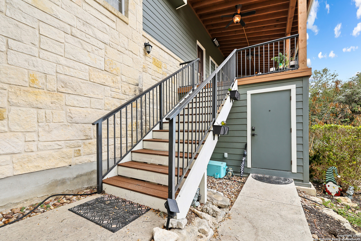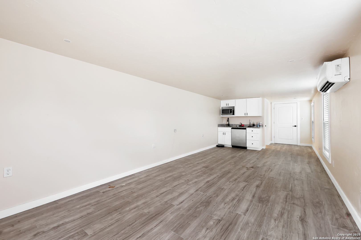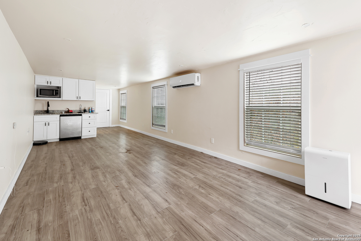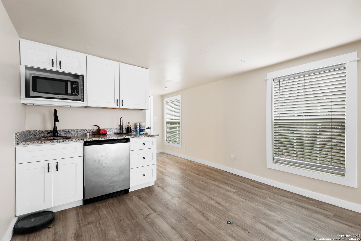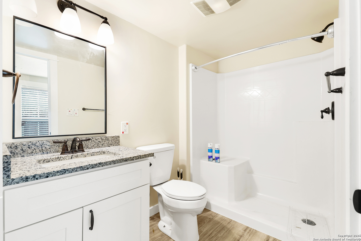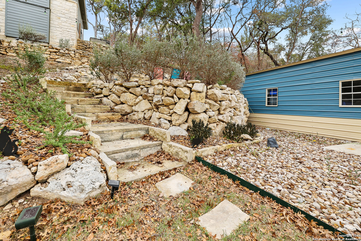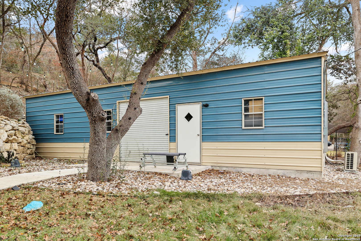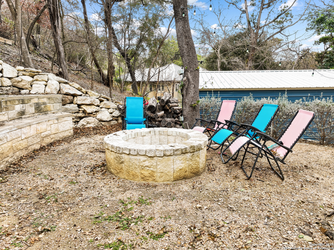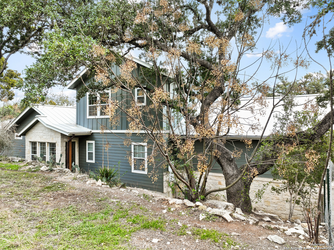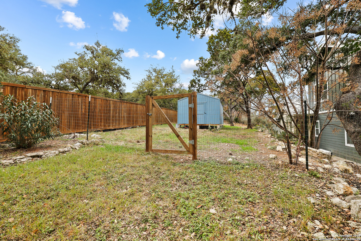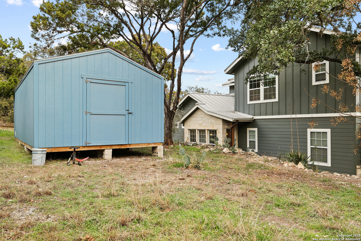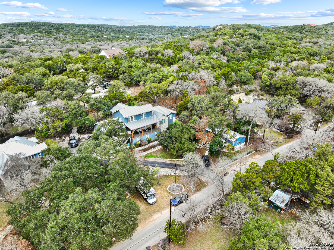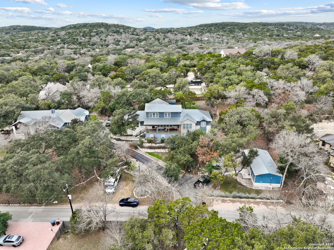Property Details
Sherwood Trl
Grey Forest, TX 78023
$1,050,000
5 BD | 5 BA | 3,239 SqFt
Property Description
Welcome to 18605 Sherwood Trail, a beautifully crafted modern Craftsman-style home nestled in the historic and eclectic Grey Forest area of Helotes, Texas. Built in 2018, this exquisite two-story, split-level residence offers approximately 3,239 square feet of living space, featuring 5 spacious bedrooms and 5 well-appointed bathrooms. The open-concept living area creates a warm, inviting atmosphere, with a cozy fireplace anchoring the space. The living room seamlessly flows into the dining area and the chef-inspired kitchen, which is equipped with granite countertops, a large island, and a convenient breakfast bar. One of the standout features of this home is the separate guest suite. Complete with its own kitchen, this versatile space offers endless possibilities-whether you envision it as a gym, art studio, office, or private living quarters, it's designed to fit your lifestyle. Set on an expansive 0.77-acre lot, this property provides ample room for outdoor living and entertaining. The front covered deck offers serene, panoramic views of the Rancho Diana Conservation Area, allowing you to relax and unwind while surrounded by nature. The backyard is primed for customization, with plenty of space for a future pool or cabana. The beautifully landscaped grounds include multiple gathering areas to elevate your outdoor experience even further. Additionally, you will find a separate air-conditioned workshop ideal for projects and hobbies! This home seamlessly combines modern comfort with natural beauty, creating the perfect setting for a lifestyle of relaxation and convenience. If you're ready to see all that 18605 Sherwood Trail has to offer. Schedule your private tour today!
Property Details
- Status:Available
- Type:Residential (Purchase)
- MLS #:1835666
- Year Built:2016
- Sq. Feet:3,239
Community Information
- Address:18605 Sherwood Trl Grey Forest, TX 78023
- County:Bexar
- City:Grey Forest
- Subdivision:Grey Forest
- Zip Code:78023
School Information
- School System:Northside
- High School:O'Connor
- Middle School:Hector Garcia
- Elementary School:Helotes
Features / Amenities
- Total Sq. Ft.:3,239
- Interior Features:Two Living Area, Liv/Din Combo, Eat-In Kitchen, Two Eating Areas, Island Kitchen, Breakfast Bar, Walk-In Pantry, Game Room, Shop, Loft, Utility Room Inside, 1st Floor Lvl/No Steps, High Ceilings, Open Floor Plan, Maid's Quarters, Pull Down Storage, Cable TV Available, High Speed Internet, Laundry Main Level, Laundry Room, Telephone, Walk in Closets, Attic - Partially Floored
- Fireplace(s): Living Room, Gas Logs Included, Gas Starter, Stone/Rock/Brick, Glass/Enclosed Screen
- Floor:Carpeting, Ceramic Tile, Wood
- Inclusions:Ceiling Fans, Central Vacuum, Washer Connection, Dryer Connection, Cook Top, Built-In Oven, Microwave Oven, Gas Cooking, Disposal, Dishwasher, Ice Maker Connection, Water Softener (owned), Vent Fan, Smoke Alarm, Security System (Owned), Pre-Wired for Security, Gas Water Heater, Garage Door Opener, In Wall Pest Control, Solid Counter Tops, Custom Cabinets, 2+ Water Heater Units, City Garbage service
- Master Bath Features:Tub/Shower Separate, Separate Vanity, Garden Tub
- Exterior Features:Privacy Fence, Partial Fence, Sprinkler System, Double Pane Windows, Has Gutters, Special Yard Lighting, Mature Trees, Outdoor Kitchen
- Cooling:One Central, Zoned, Other
- Heating Fuel:Natural Gas
- Heating:Central, Zoned, 1 Unit
- Master:17x15
- Bedroom 2:13x11
- Bedroom 3:13x12
- Bedroom 4:13x12
- Dining Room:11x12
- Kitchen:17x12
Architecture
- Bedrooms:5
- Bathrooms:5
- Year Built:2016
- Stories:2
- Style:Two Story, Split Level, Contemporary, Craftsman
- Roof:Metal
- Foundation:Slab
- Parking:Two Car Garage, Side Entry, Oversized
Property Features
- Neighborhood Amenities:Tennis, Clubhouse, Park/Playground, Jogging Trails, Sports Court, Basketball Court
- Water/Sewer:Water System, Septic
Tax and Financial Info
- Proposed Terms:Conventional, FHA, VA, Cash
- Total Tax:21647.75
5 BD | 5 BA | 3,239 SqFt

