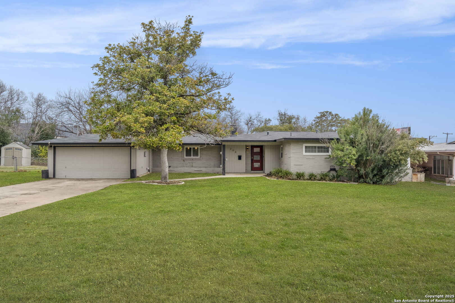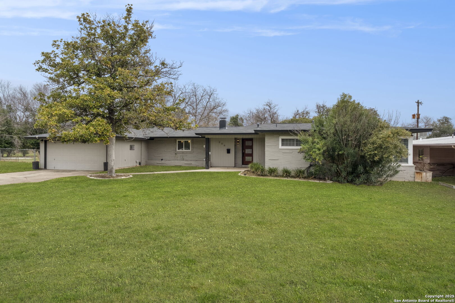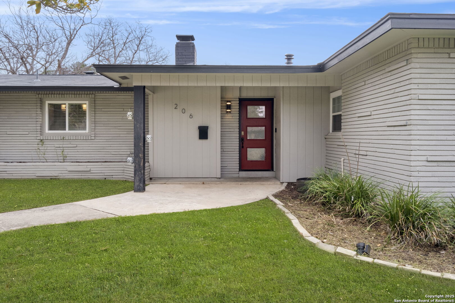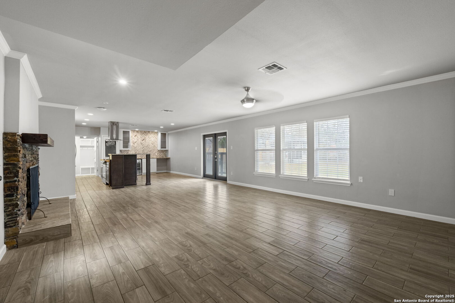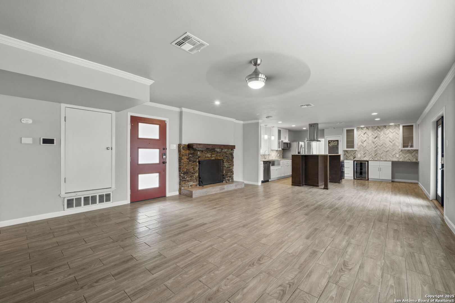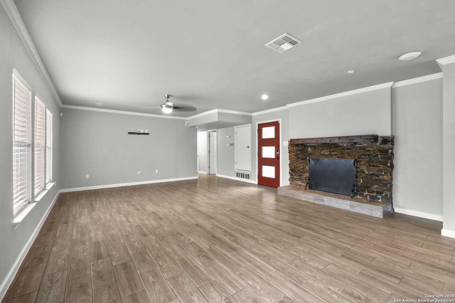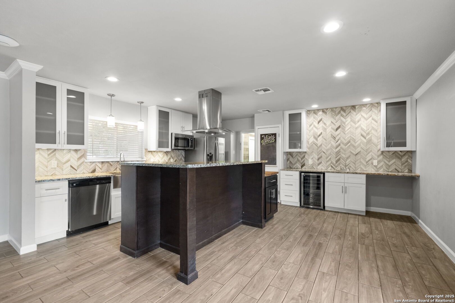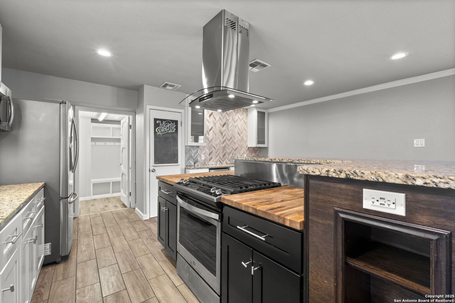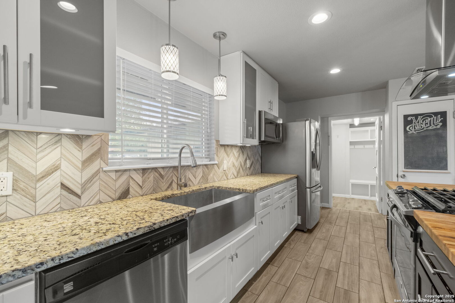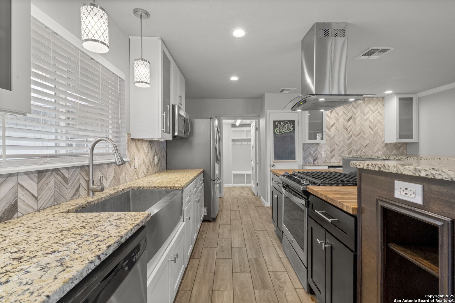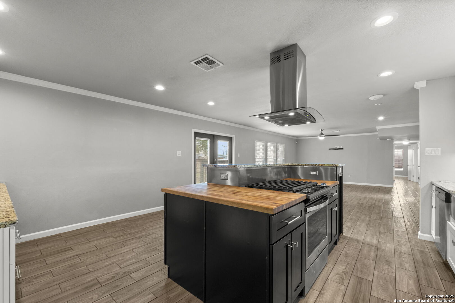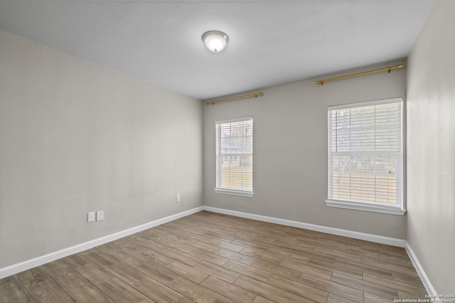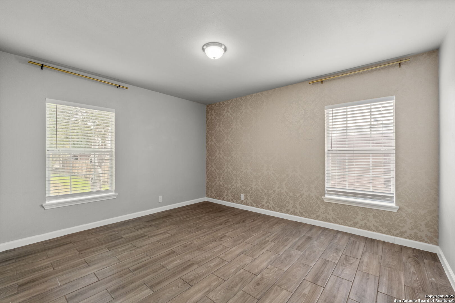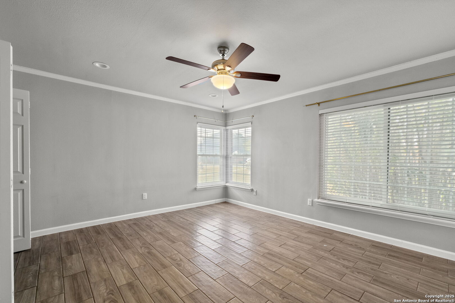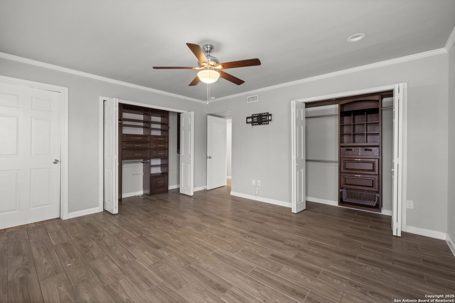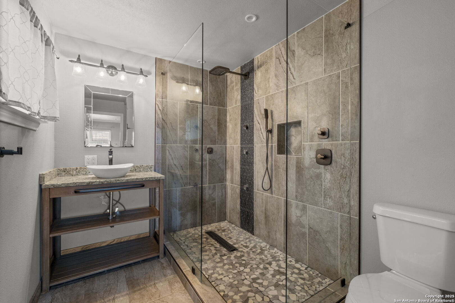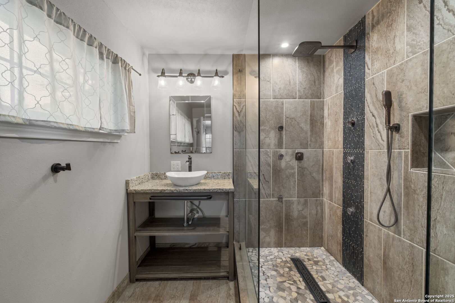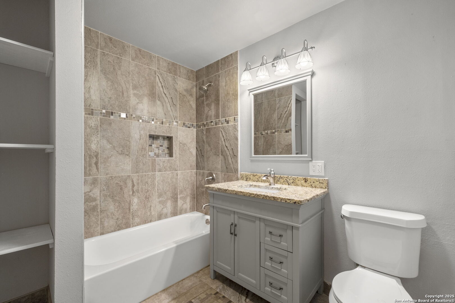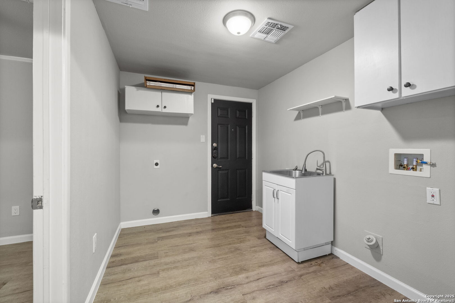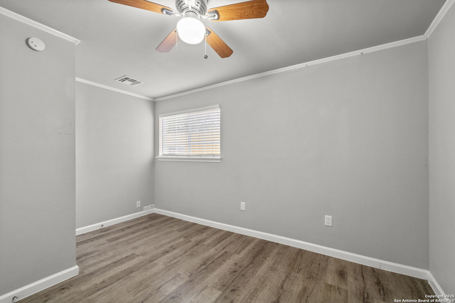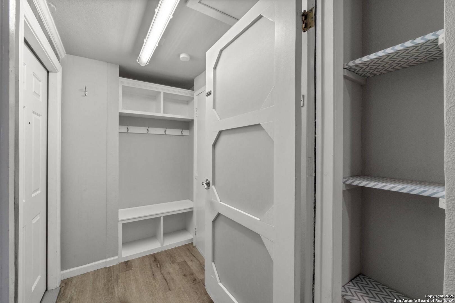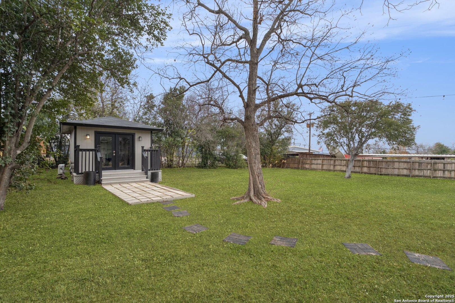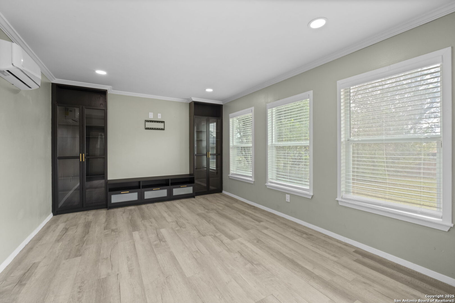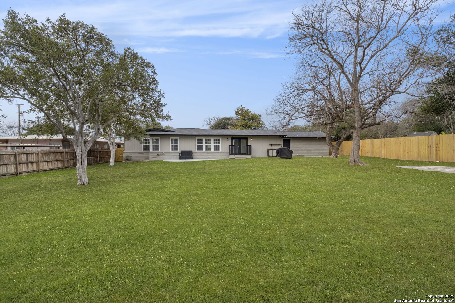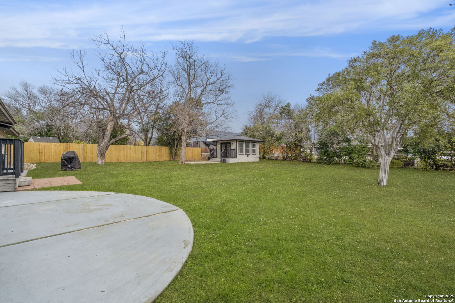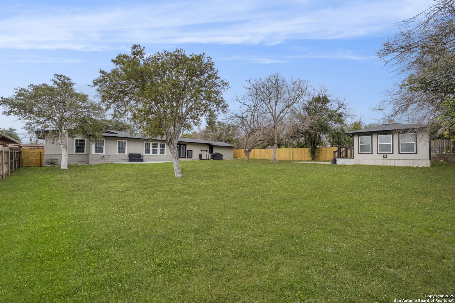Property Details
GROTTO BLVD
San Antonio, TX 78216
$415,000
4 BD | 2 BA | 1,950 SqFt
Property Description
** OPEN HOUSE 1/18 from 1:00 PM to 3:00 PM ** Stunning mid-century home is a modern masterpiece, featuring an open-concept design and a detached office/studio. Perfectly situated just minutes from The Quarry, Pearl Brewery/Shops, and Downtown, this home blends style, functionality, and convenience. The chef's kitchen is a dream with gas cooking, a coffee bar, granite and butcher block countertops, and sleek, modern finishes. Tile and wood laminate flooring flow throughout, offering both elegance and easy maintenance. The primary suite is a luxurious retreat with a fantastic master shower featuring a large rain head and six body sprayers for a spa-like experience. A secluded 4th bedroom doubles as an office or workout space, offering versatility to meet your lifestyle needs. Step outside to find a patio, perfect for entertaining and enjoying the Texas weather. This home is an incredible blend of design, functionality, and location-don't miss the opportunity to make it yours!
Property Details
- Status:Available
- Type:Residential (Purchase)
- MLS #:1835535
- Year Built:1942
- Sq. Feet:1,950
Community Information
- Address:206 GROTTO BLVD San Antonio, TX 78216
- County:Bexar
- City:San Antonio
- Subdivision:SHEARER HILLS
- Zip Code:78216
School Information
- School System:North East I.S.D
- High School:Lee
- Middle School:Nimitz
- Elementary School:Jackson Keller
Features / Amenities
- Total Sq. Ft.:1,950
- Interior Features:One Living Area, Liv/Din Combo, Eat-In Kitchen, Island Kitchen, Breakfast Bar, Shop, Utility Room Inside, Secondary Bedroom Down, Open Floor Plan, High Speed Internet, All Bedrooms Downstairs, Laundry Main Level, Laundry Room
- Fireplace(s): One, Living Room
- Floor:Ceramic Tile
- Inclusions:Ceiling Fans, Chandelier, Washer Connection, Dryer Connection, Stove/Range, Gas Cooking, Refrigerator, Dishwasher
- Master Bath Features:Shower Only, Single Vanity
- Exterior Features:Patio Slab, Privacy Fence, Double Pane Windows, Mature Trees, Detached Quarters, Additional Dwelling
- Cooling:One Central, One Window/Wall
- Heating Fuel:Natural Gas
- Heating:Central
- Master:15x15
- Bedroom 2:13x11
- Bedroom 3:13x12
- Bedroom 4:13x10
- Dining Room:16x11
- Kitchen:17x7
- Office/Study:16x12
Architecture
- Bedrooms:4
- Bathrooms:2
- Year Built:1942
- Stories:1
- Style:One Story, Contemporary, Ranch
- Roof:Composition
- Foundation:Slab
- Parking:Two Car Garage, Attached
Property Features
- Neighborhood Amenities:None
- Water/Sewer:Water System, Sewer System, City
Tax and Financial Info
- Proposed Terms:Conventional, FHA, VA, Cash
- Total Tax:9842.09
4 BD | 2 BA | 1,950 SqFt

