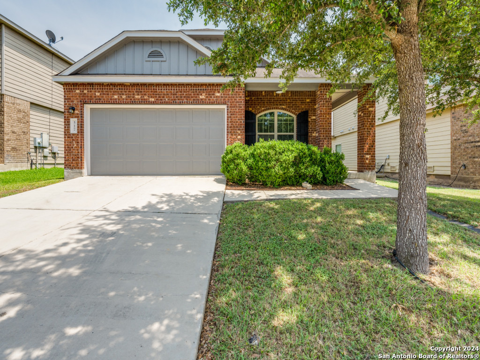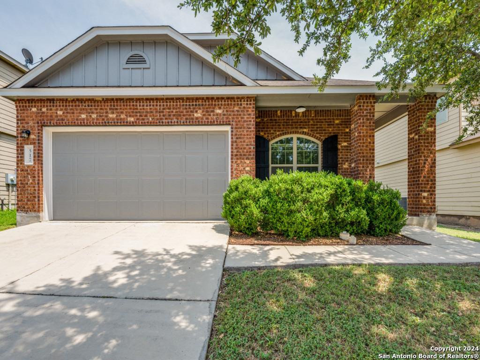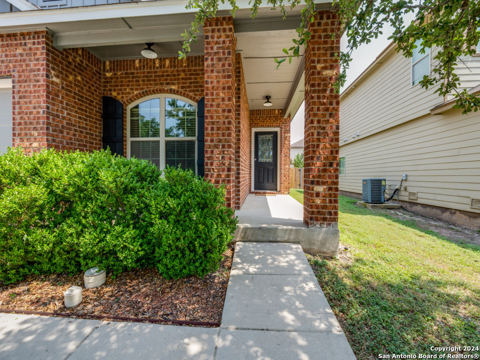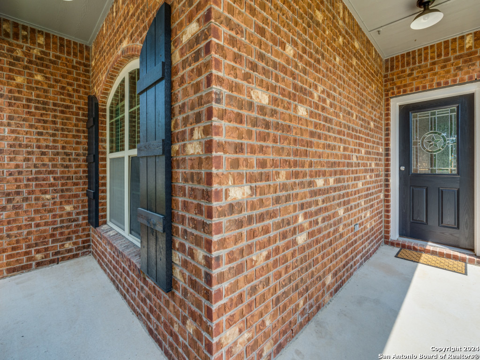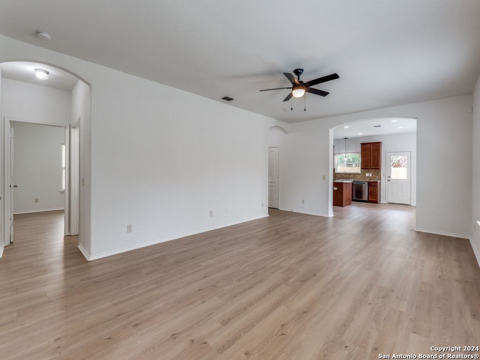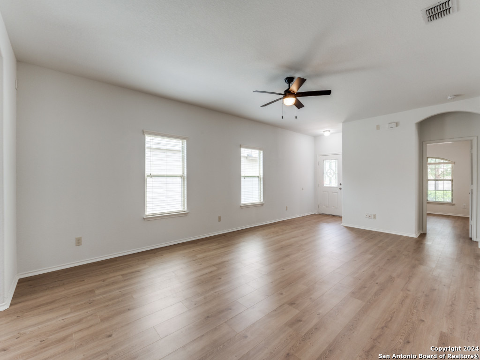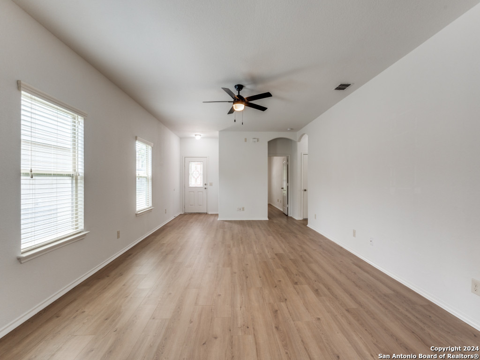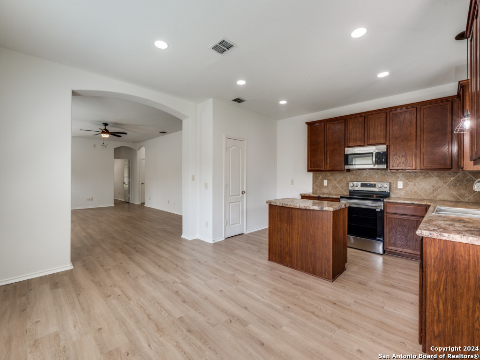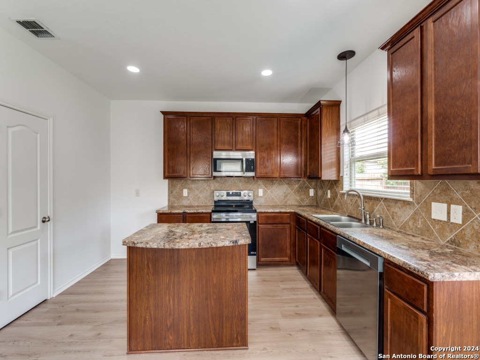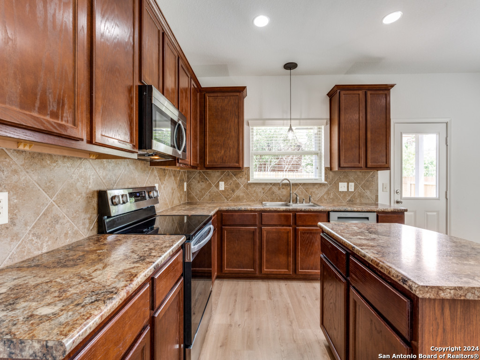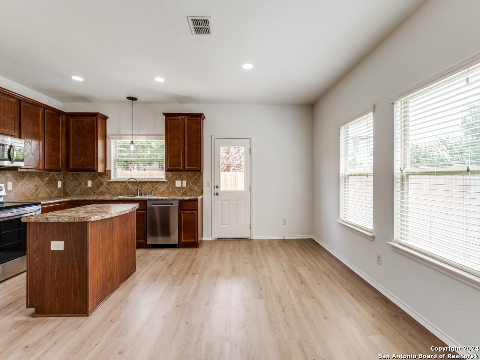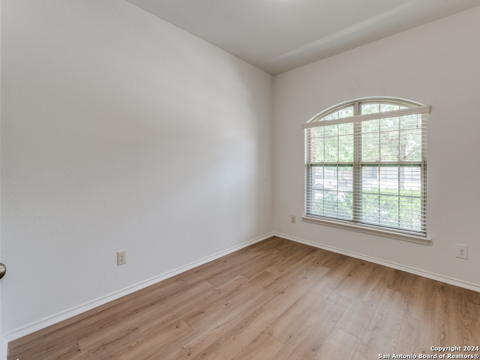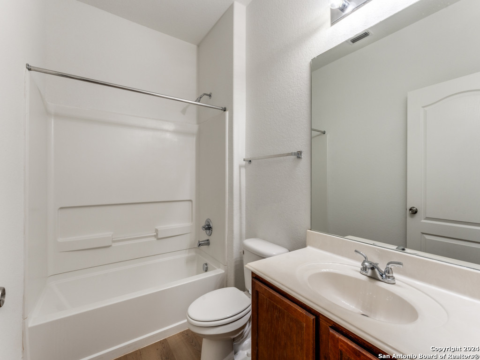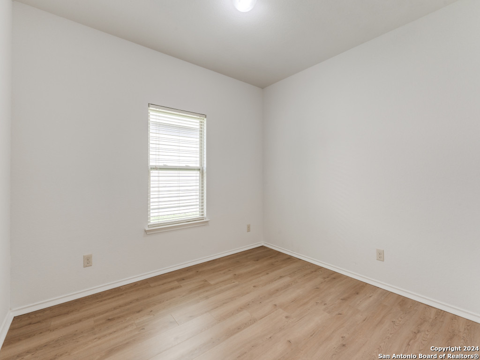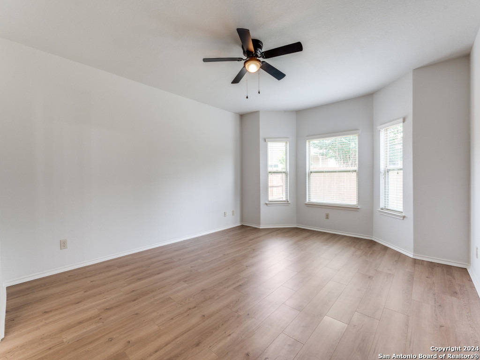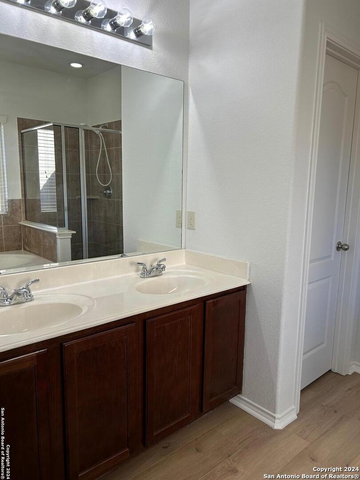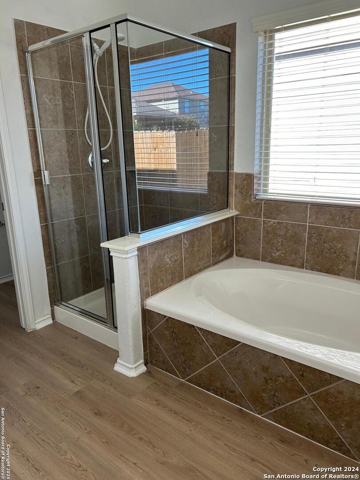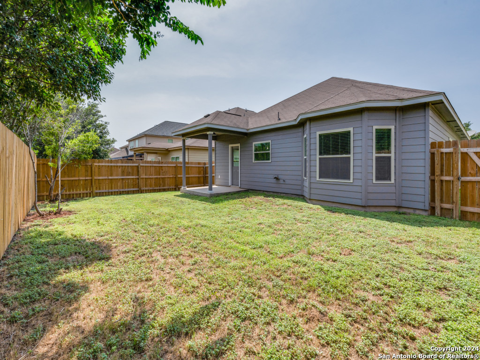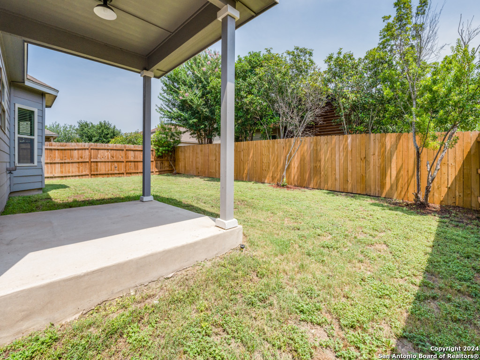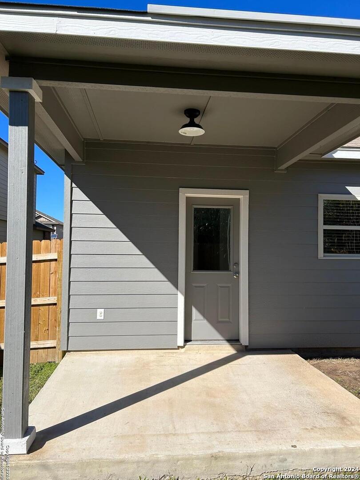Property Details
STONEBROOK DR
Cibolo, TX 78108
$269,900
3 BD | 2 BA | 1,567 SqFt
Property Description
Beautiful open concept home that has just been beautifully renovated! This home boasts high ceilings, new upscale laminate flooring throughout entire home, fresh interior and exterior paint, brand new upgraded LG stainless appliances, new lighting, new fence, sprinkler system, an oversized master bedroom with walk in closet and covered front and back sitting porches. This home is immaculate. Ready to move in and relax! Fantastic location in close proximity to I-35, Randolph AFB and major retailers.
Property Details
- Status:Available
- Type:Residential (Purchase)
- MLS #:1835518
- Year Built:2011
- Sq. Feet:1,567
Community Information
- Address:517 STONEBROOK DR Cibolo, TX 78108
- County:Guadalupe
- City:Cibolo
- Subdivision:STONEBROOK
- Zip Code:78108
School Information
- School System:Schertz-Cibolo-Universal City ISD
- High School:Steele
- Middle School:Dobie J. Frank
- Elementary School:CIBOLO VALLEY
Features / Amenities
- Total Sq. Ft.:1,567
- Interior Features:One Living Area, Separate Dining Room, Eat-In Kitchen, Island Kitchen, Breakfast Bar, Utility Room Inside, Secondary Bedroom Down, 1st Floor Lvl/No Steps, High Ceilings, Open Floor Plan, Pull Down Storage, Cable TV Available, High Speed Internet, All Bedrooms Downstairs, Laundry Main Level, Laundry Lower Level, Laundry Room, Telephone, Walk in Closets, Attic - Expandable, Attic - Partially Finished, Attic - Pull Down Stairs
- Fireplace(s): Not Applicable
- Floor:Laminate
- Inclusions:Ceiling Fans, Washer Connection, Dryer Connection, Self-Cleaning Oven, Microwave Oven, Stove/Range, Disposal, Dishwasher, Ice Maker Connection, Vent Fan, Smoke Alarm, Attic Fan, Electric Water Heater, Garage Door Opener, Plumb for Water Softener, Smooth Cooktop, Solid Counter Tops, City Garbage service
- Master Bath Features:Tub/Shower Separate, Double Vanity, Garden Tub
- Exterior Features:Patio Slab, Covered Patio, Privacy Fence, Sprinkler System, Double Pane Windows, Mature Trees
- Cooling:One Central
- Heating Fuel:Electric
- Heating:Central, 1 Unit
- Master:17x15
- Bedroom 2:12x12
- Bedroom 3:12x12
- Dining Room:14x13
- Kitchen:20x20
Architecture
- Bedrooms:3
- Bathrooms:2
- Year Built:2011
- Stories:1
- Style:One Story
- Roof:Composition
- Foundation:Slab
- Parking:Two Car Garage, Attached
Property Features
- Lot Dimensions:50x110
- Neighborhood Amenities:Park/Playground, BBQ/Grill
- Water/Sewer:City
Tax and Financial Info
- Proposed Terms:Conventional, FHA, VA, Cash
- Total Tax:4733
$269,900
3 BD | 2 BA | 1,567 SqFt

