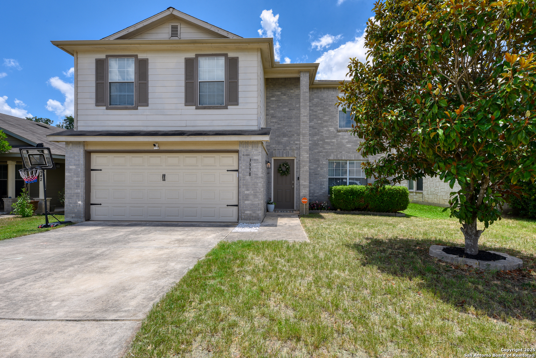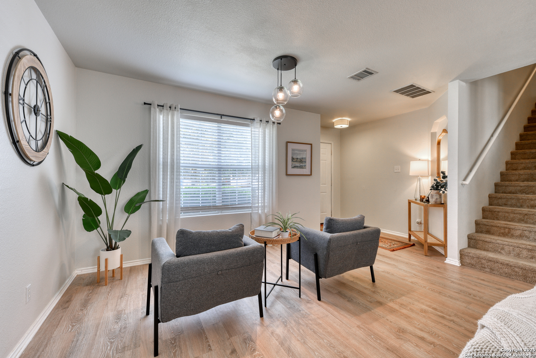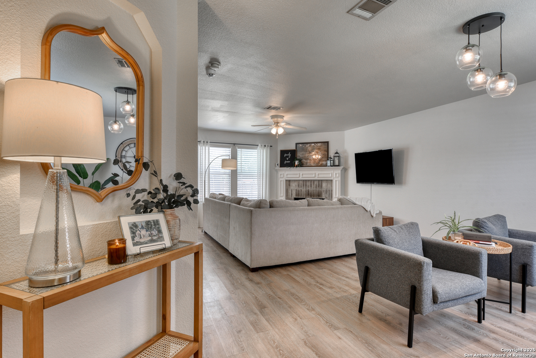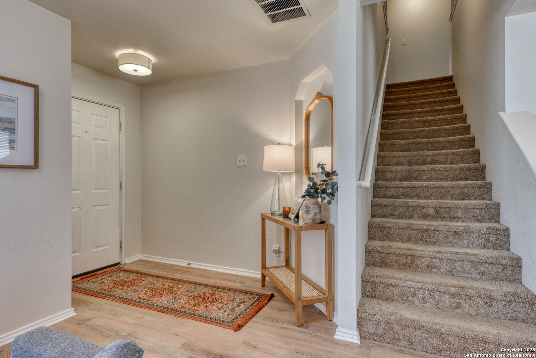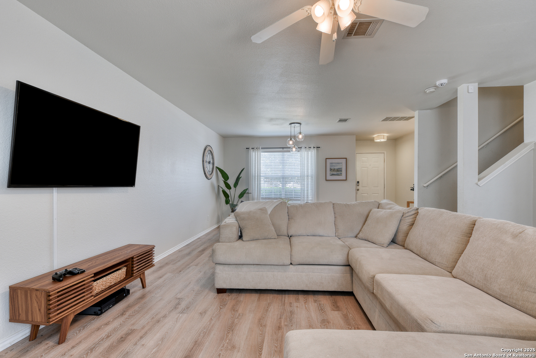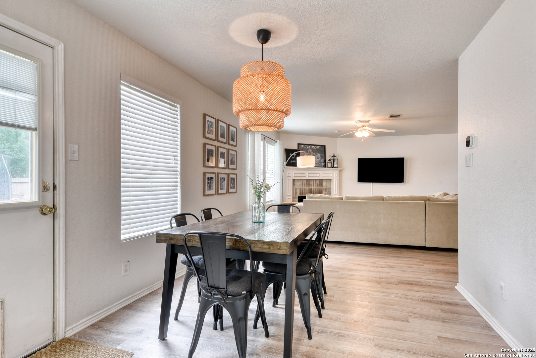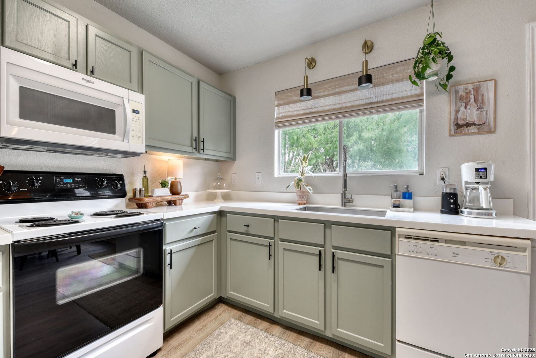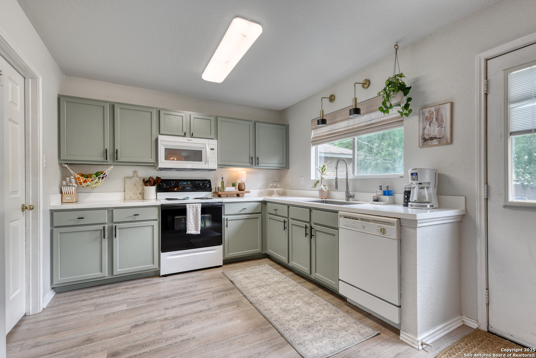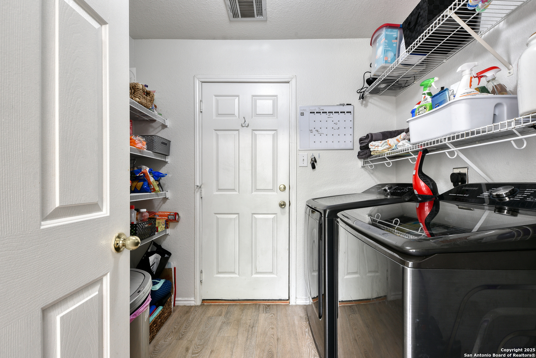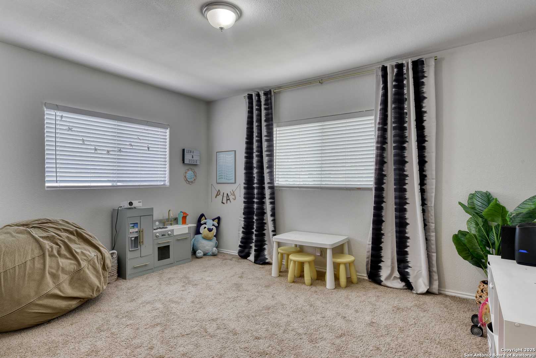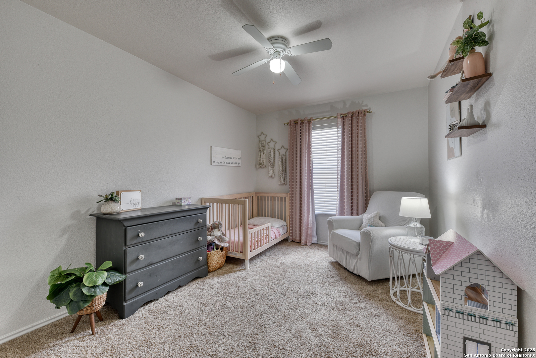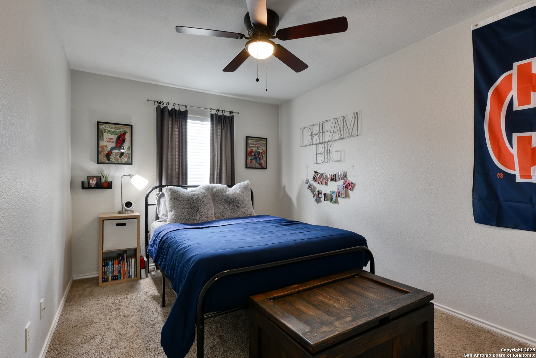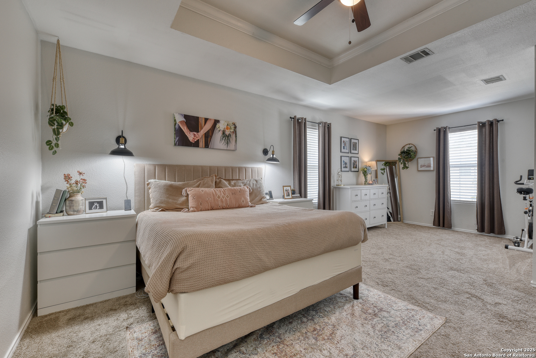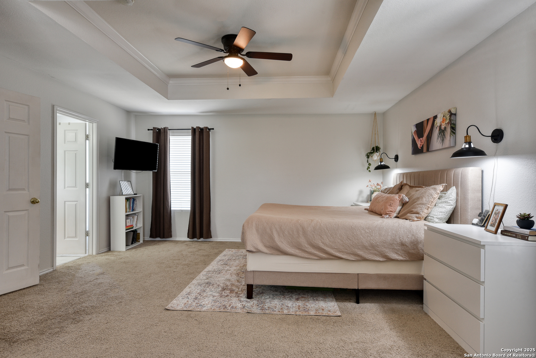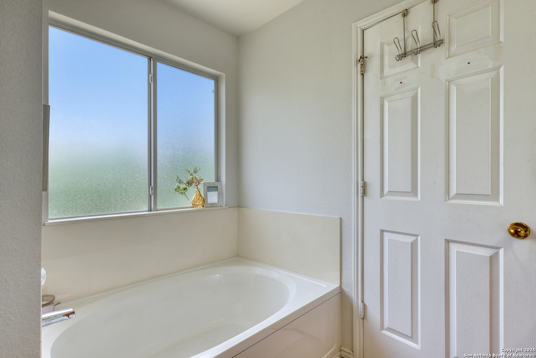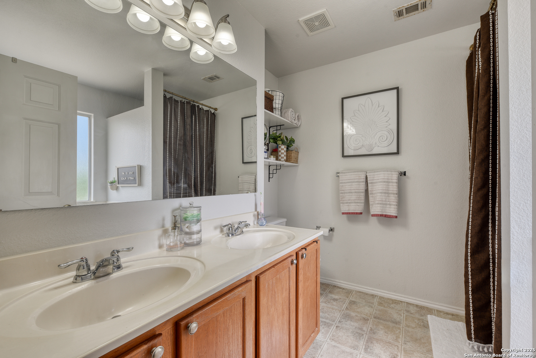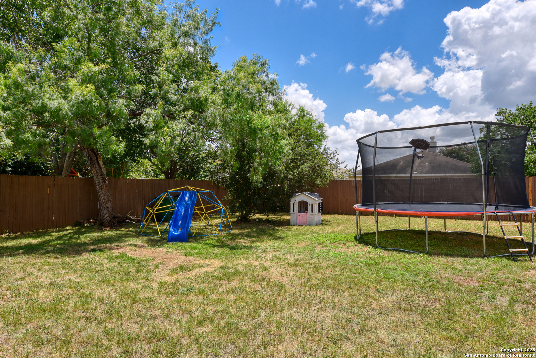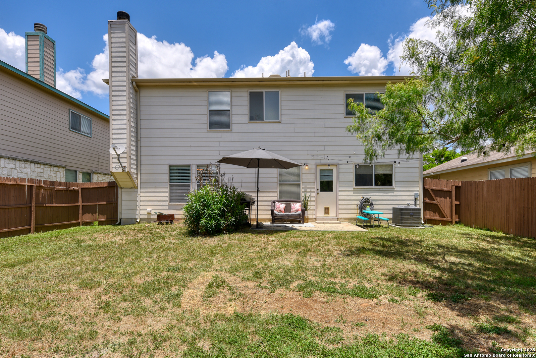Property Details
BULVERDE PARKWAY
San Antonio, TX 78259
$319,500
3 BD | 3 BA | 2,021 SqFt
Property Description
Welcome to your dream home! Nestled in the heart of the sought-after Summit at Bulverde Creek community, this meticulously maintained two-story gem is perfectly positioned just 5 minutes away from an array of restaurants, shopping options, and convenient access to Loop 1604. In addition to the BRAND NEW ROOF, the mechanicals of this home are in good shape - HVAC system is from 2017, ensuring comfort and efficiency. Enjoy brand new floors and kitchen counter tops on the first floor. This delightful home features 3 spacious bedrooms and 2.5 pristine bathrooms. When you head upstairs, you'll be greeted by a versatile flex space, ideal for use as an additional living area, home office, or playroom. Retreat to the tranquil and generously sized master bedroom, boasting an ensuite bathroom with a double vanity and a luxurious large tub, offering the perfect escape to unwind and relax after a long day. This exceptional property is a true find. Don't miss the opportunity to make this house your new home!
Property Details
- Status:Available
- Type:Residential (Purchase)
- MLS #:1835398
- Year Built:2003
- Sq. Feet:2,021
Community Information
- Address:3938 BULVERDE PARKWAY San Antonio, TX 78259
- County:Bexar
- City:San Antonio
- Subdivision:SUMMIT AT BULVERDE CREEK
- Zip Code:78259
School Information
- School System:North East I.S.D
- High School:Johnson
- Middle School:Hill
- Elementary School:Bulverde Creek
Features / Amenities
- Total Sq. Ft.:2,021
- Interior Features:One Living Area
- Fireplace(s): One
- Floor:Carpeting, Linoleum, Wood, Vinyl
- Inclusions:Ceiling Fans, Washer Connection, Dryer Connection, Microwave Oven, Stove/Range, Refrigerator, Dishwasher
- Master Bath Features:Tub/Shower Combo
- Cooling:One Central
- Heating Fuel:Electric
- Heating:Central
- Master:14x18
- Bedroom 2:12x14
- Bedroom 3:12x14
- Family Room:14x14
- Kitchen:15x15
Architecture
- Bedrooms:3
- Bathrooms:3
- Year Built:2003
- Stories:1
- Style:One Story
- Roof:Composition
- Foundation:Slab
- Parking:Two Car Garage
Property Features
- Neighborhood Amenities:None
- Water/Sewer:City
Tax and Financial Info
- Proposed Terms:Conventional, FHA, VA, Cash
- Total Tax:6933
3 BD | 3 BA | 2,021 SqFt

