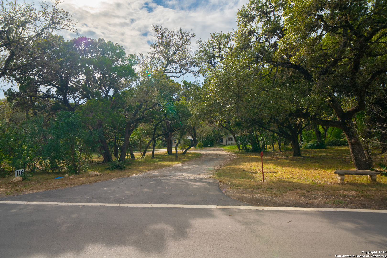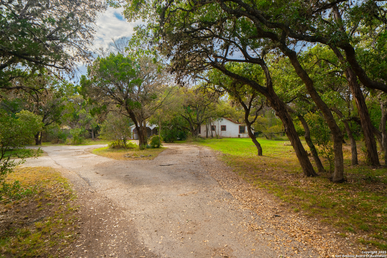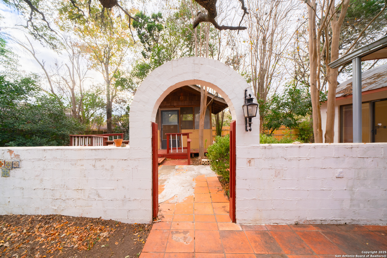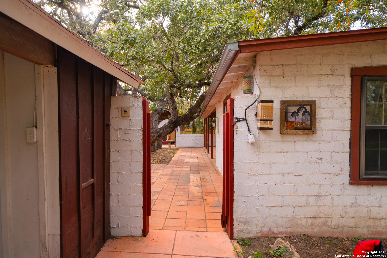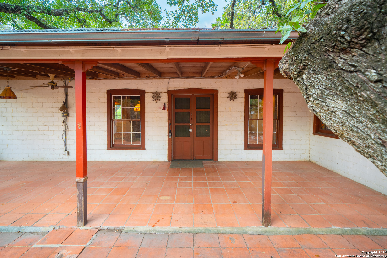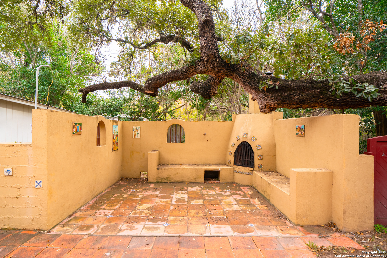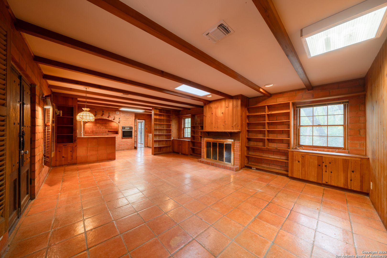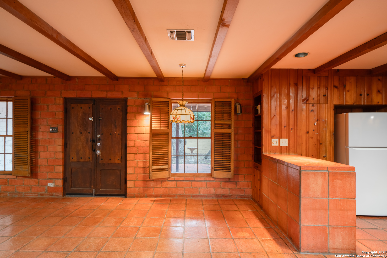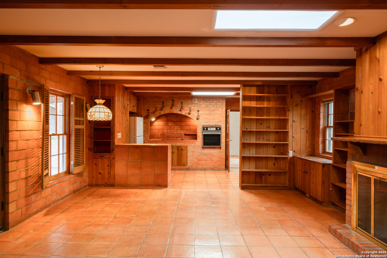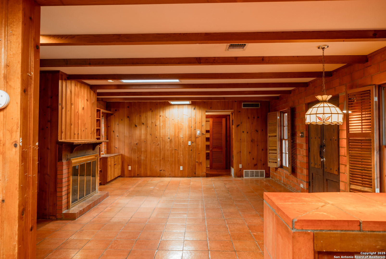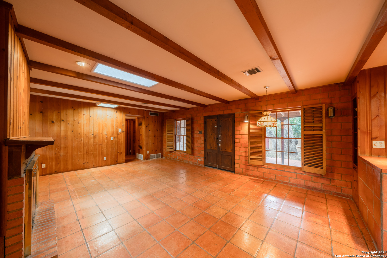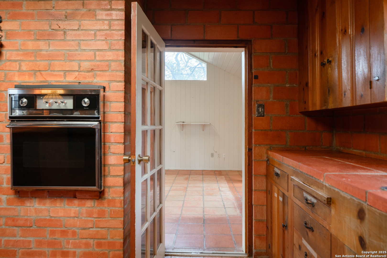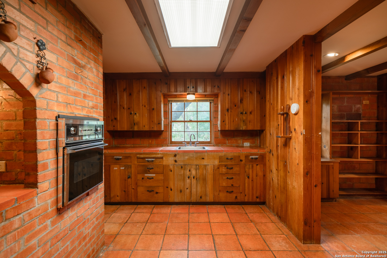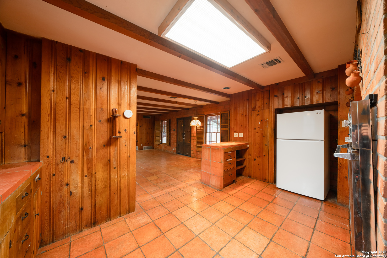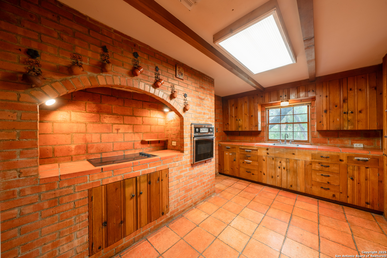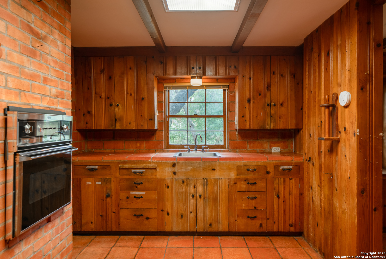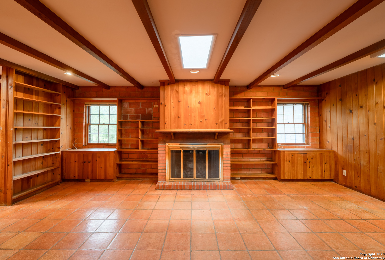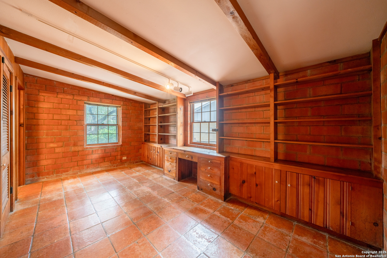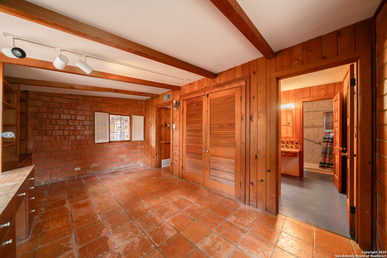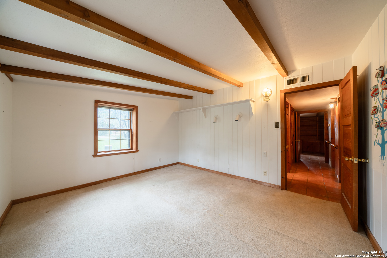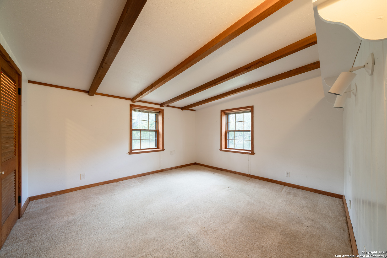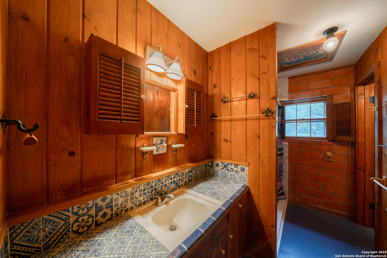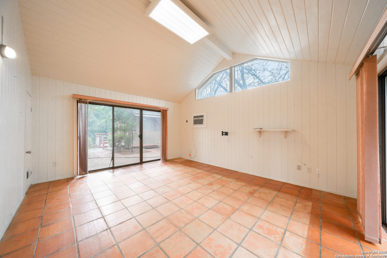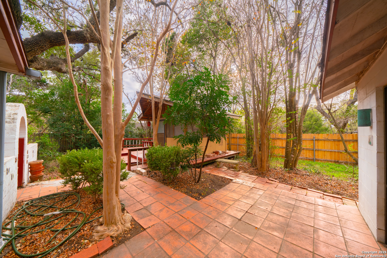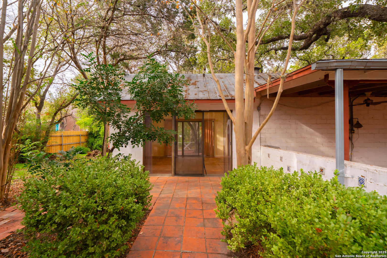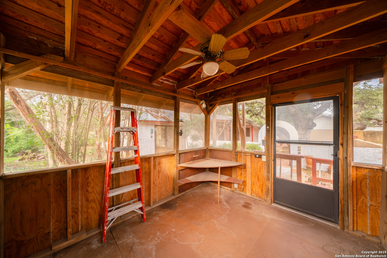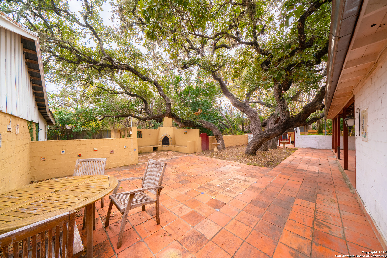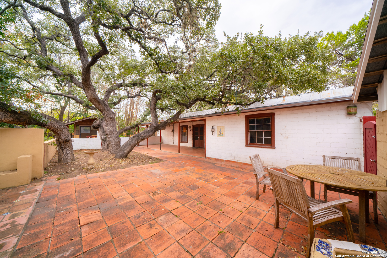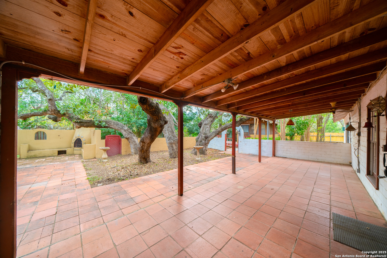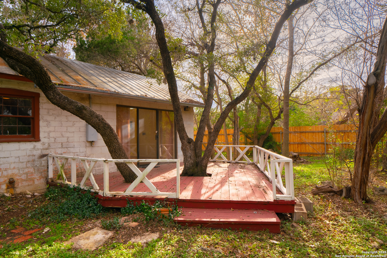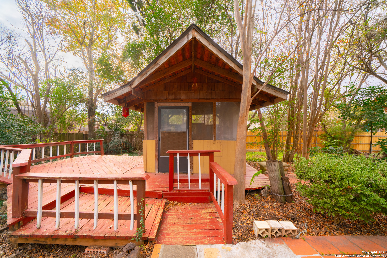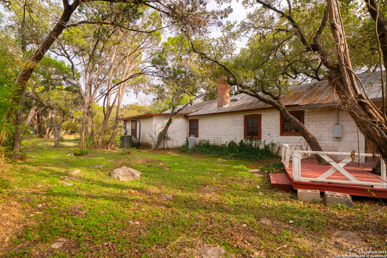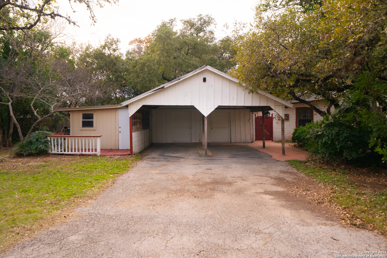Property Details
Wagon Trail Rd
Shavano Park, TX 78231
$550,000
2 BD | 2 BA | 1,476 SqFt
Property Description
Charming Single-Story Home in Sought-After Shavano Park. Nestled on a sprawling 0.99-acre lot adorned with mature trees, this single-story home combines timeless charm with modern potential. The circular driveway welcomes you to this inviting property, offering ample parking and a grand entrance. Inside, you'll find authentic saltillo tile floors, a hallmark of Southwest elegance, and unique brick accents that add warmth and character throughout. The home features 2 bedrooms, 1 full bathroom with beautifully detailed talavera tile, a half bathroom, and an additional flex space that can be used as a third bedroom or additional living area. Secondary bedroom has built-in shelving-perfect for remote work, study, or a collectors library. Step through an elegant archway to a greenhouse sunroom, ideal for gardening enthusiasts or as a serene retreat. Outdoor living shines with a covered patio, an outdoor fireplace, and plenty of space to entertain or relax under the shade of mature trees. Additional storage room off the 2 car covered carport. This home is a rare opportunity to own a piece of Shavano Park's charm while enjoying proximity to upscale amenities. With its unique features and tranquil setting, this property invites you to create your dream home. Newer HVAC system. Don't miss out-schedule your showing today!
Property Details
- Status:Available
- Type:Residential (Purchase)
- MLS #:1835472
- Year Built:1957
- Sq. Feet:1,476
Community Information
- Address:116 Wagon Trail Rd Shavano Park, TX 78231
- County:Bexar
- City:Shavano Park
- Subdivision:SHAVANO PARK
- Zip Code:78231
School Information
- School System:Northside
- High School:Clark
- Middle School:Hobby William P.
- Elementary School:Blattman
Features / Amenities
- Total Sq. Ft.:1,476
- Interior Features:One Living Area, Separate Dining Room, Study/Library, 1st Floor Lvl/No Steps, High Ceilings, Open Floor Plan
- Fireplace(s): One, Living Room
- Floor:Carpeting, Saltillo Tile
- Inclusions:Ceiling Fans, Chandelier, Washer Connection, Dryer Connection, Cook Top, Built-In Oven
- Master Bath Features:Shower Only, Single Vanity
- Exterior Features:Covered Patio, Deck/Balcony, Privacy Fence, Storage Building/Shed, Mature Trees
- Cooling:One Central
- Heating Fuel:Electric
- Heating:Central
- Master:15x14
- Bedroom 2:13x12
- Kitchen:17x16
Architecture
- Bedrooms:2
- Bathrooms:2
- Year Built:1957
- Stories:1
- Style:One Story
- Roof:Composition
- Foundation:Slab
- Parking:None/Not Applicable
Property Features
- Neighborhood Amenities:None
- Water/Sewer:Water System, Septic
Tax and Financial Info
- Proposed Terms:Conventional, Cash
- Total Tax:10768.39
2 BD | 2 BA | 1,476 SqFt


