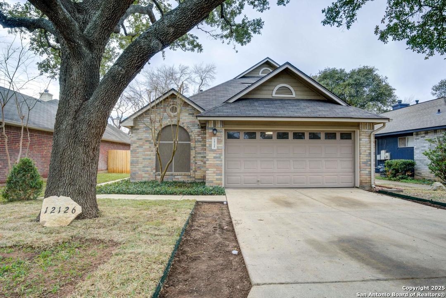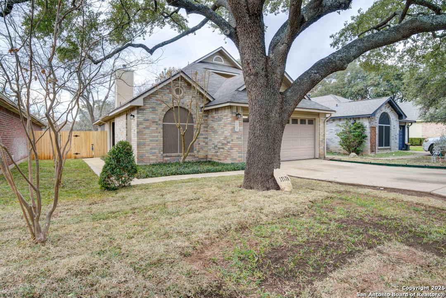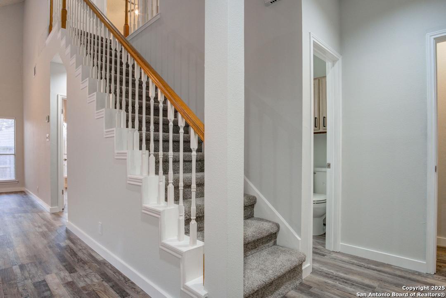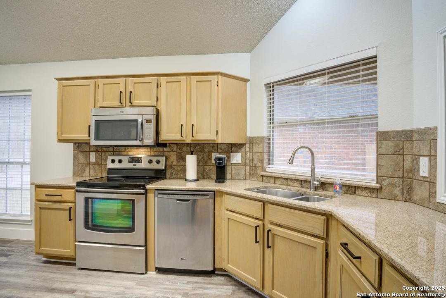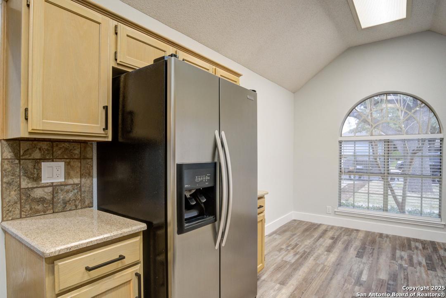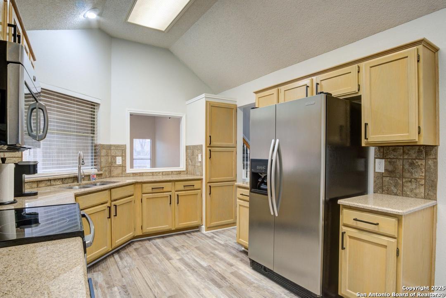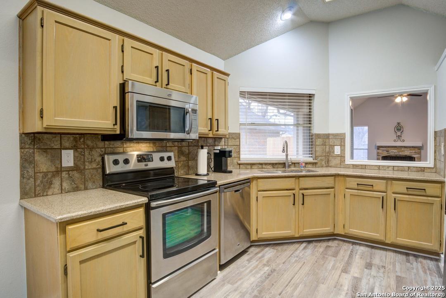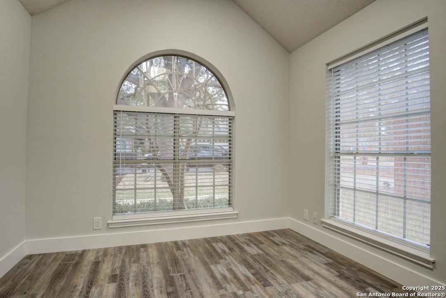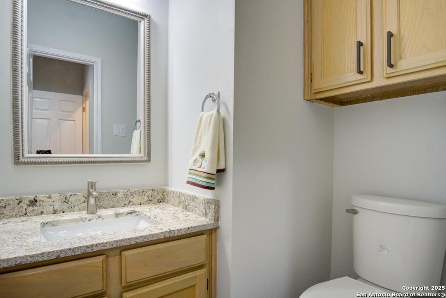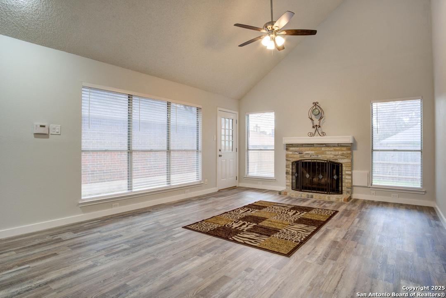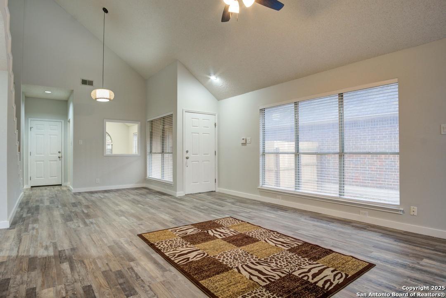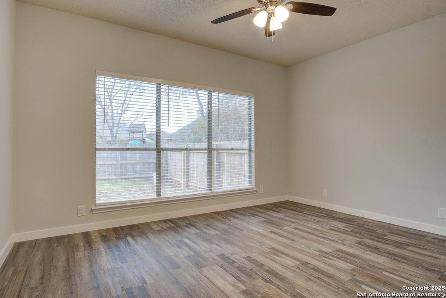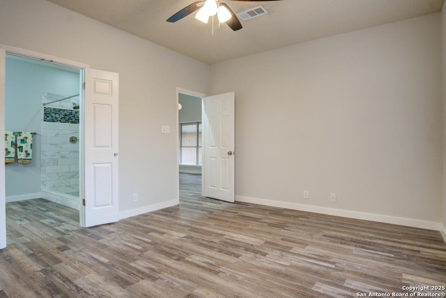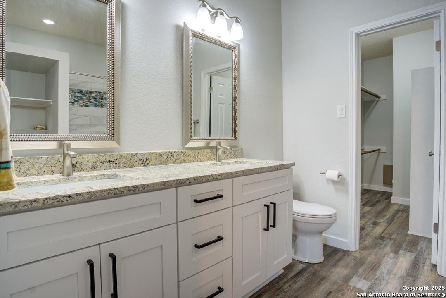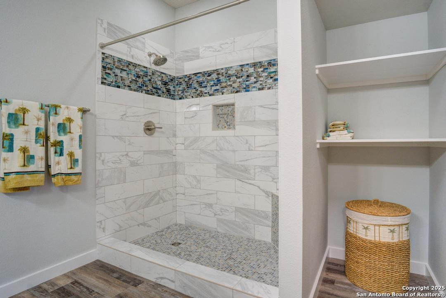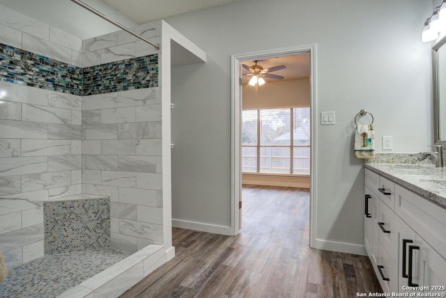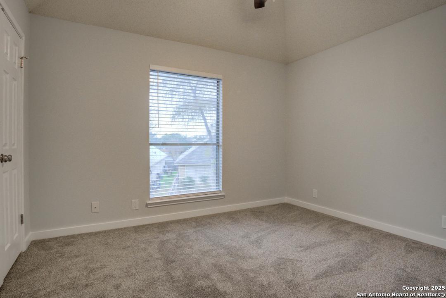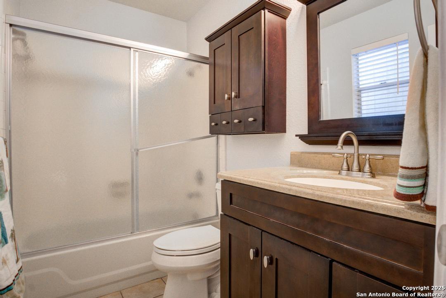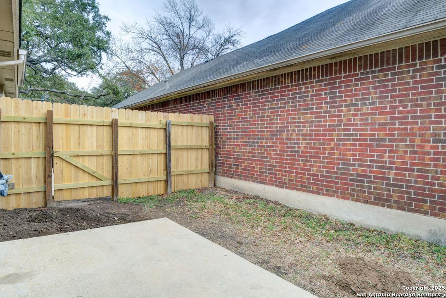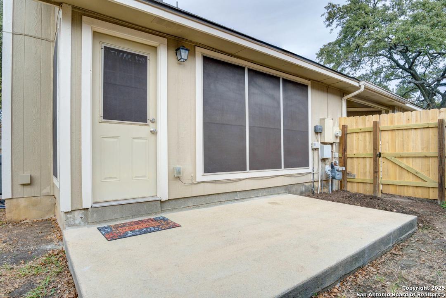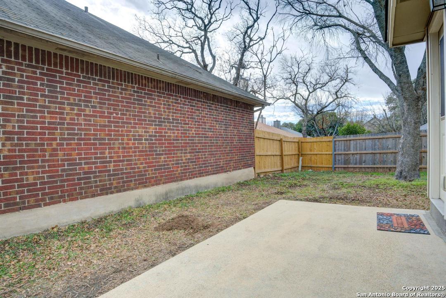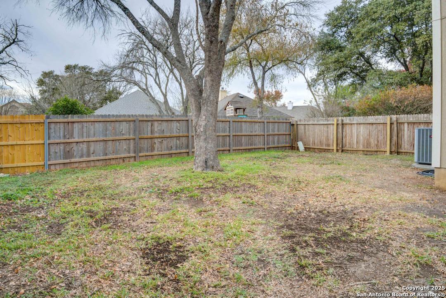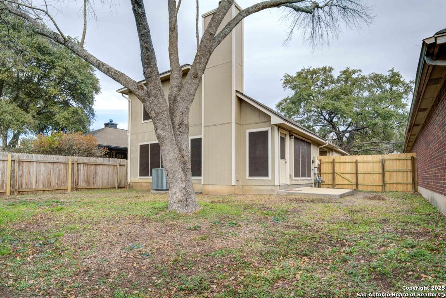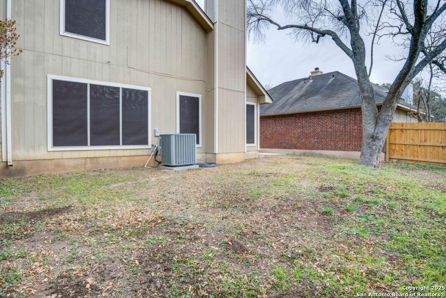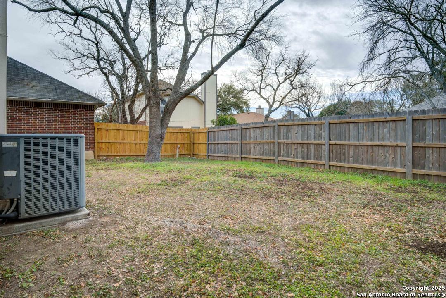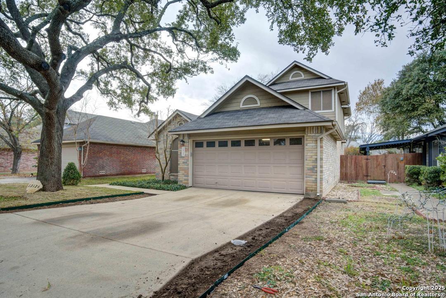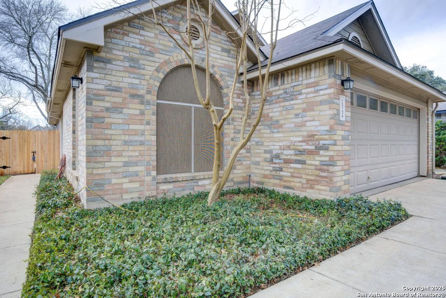Property Details
NETHERWOOD LN
San Antonio, TX 78253
$249,000
3 BD | 3 BA | 1,448 SqFt
Property Description
Fresh and updated ready for immediate move-in.... Functional floorplan with Master Bedroom on main level. Well maintained with numerous recent upgrades- All new flooring, paint, light fixtures, landscaping etc. Master bath remodeled - New oversized walk-in shower, new double vanity, mirrors, and lighting. Oversized closet with built in shelving. Conveniently located to shopping, employers, schools, restaurants and major highways. Stainless steel refrigerator conveys.
Property Details
- Status:Available
- Type:Residential (Purchase)
- MLS #:1835621
- Year Built:1988
- Sq. Feet:1,448
Community Information
- Address:12126 NETHERWOOD LN San Antonio, TX 78253
- County:Bexar
- City:San Antonio
- Subdivision:WESTCREEK/QUAIL MEADOW
- Zip Code:78253
School Information
- School System:Northside
- High School:Call District
- Middle School:Call District
- Elementary School:Call District
Features / Amenities
- Total Sq. Ft.:1,448
- Interior Features:One Living Area, Liv/Din Combo, Eat-In Kitchen, Two Eating Areas, Utility Room Inside, High Ceilings, Laundry Main Level, Walk in Closets
- Fireplace(s): One, Living Room
- Floor:Carpeting, Vinyl, Laminate
- Inclusions:Ceiling Fans, Washer Connection, Dryer Connection, Microwave Oven, Stove/Range, Refrigerator, Dishwasher, Electric Water Heater, Garage Door Opener
- Master Bath Features:Shower Only, Double Vanity
- Exterior Features:Privacy Fence, Mature Trees
- Cooling:One Central
- Heating Fuel:Electric
- Heating:Central
- Master:2x2
- Bedroom 2:2x2
- Bedroom 3:2x2
- Kitchen:2x2
Architecture
- Bedrooms:3
- Bathrooms:3
- Year Built:1988
- Stories:2
- Style:Two Story
- Roof:Composition
- Foundation:Slab
- Parking:Two Car Garage
Property Features
- Neighborhood Amenities:Pool, Tennis, Clubhouse, Park/Playground
- Water/Sewer:Water System, Sewer System
Tax and Financial Info
- Proposed Terms:Conventional, FHA, VA, Cash
- Total Tax:4363.64
$249,000
3 BD | 3 BA | 1,448 SqFt

