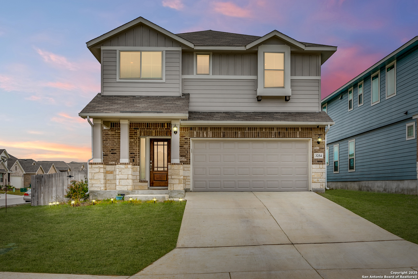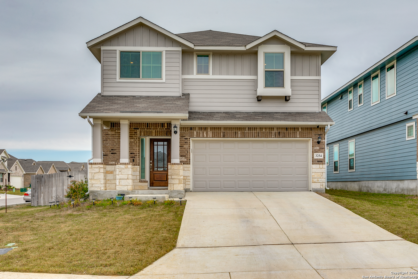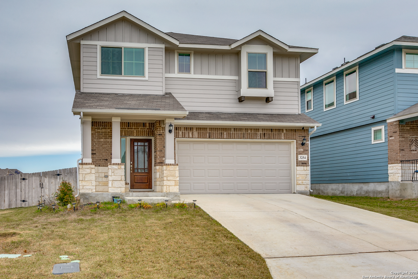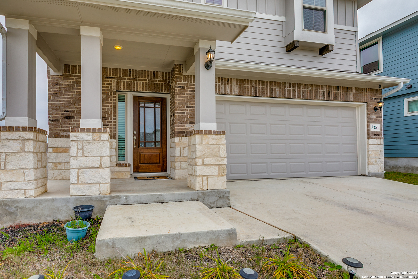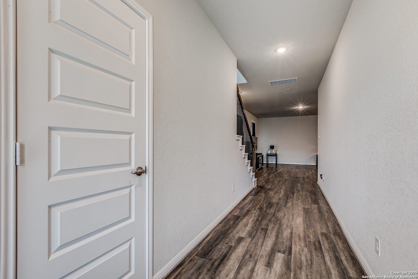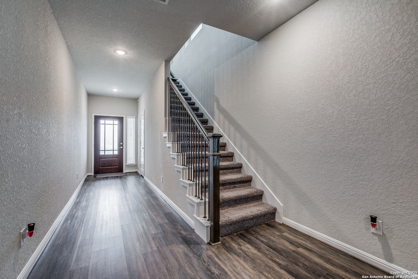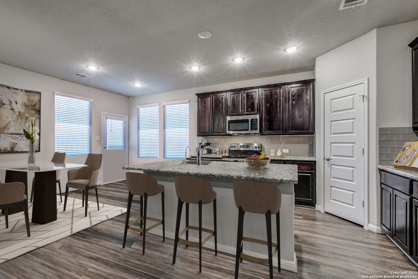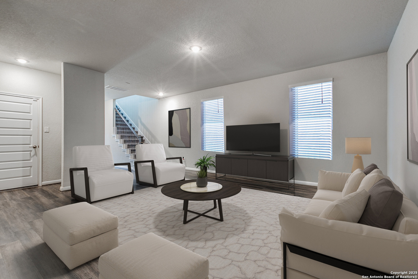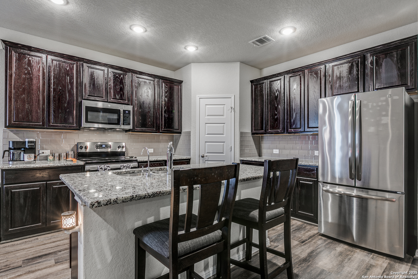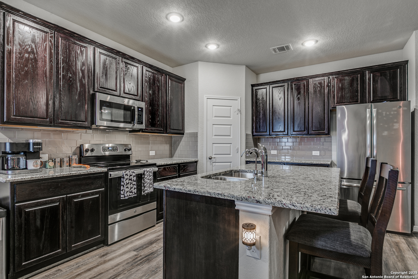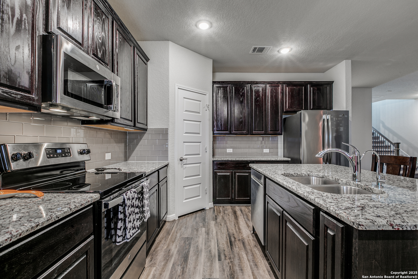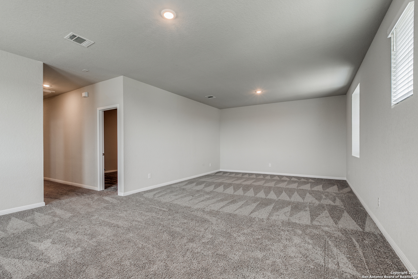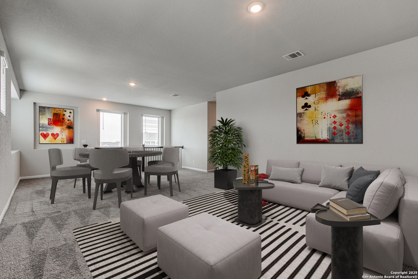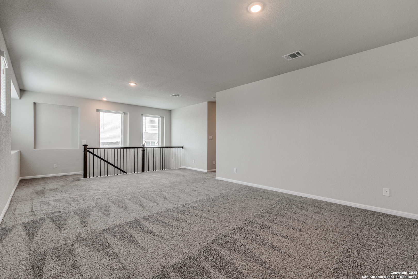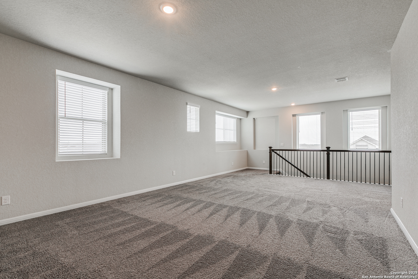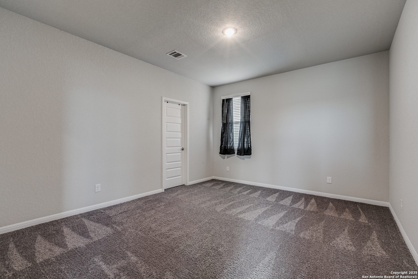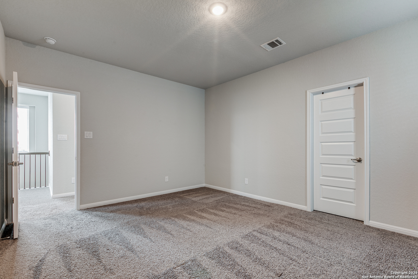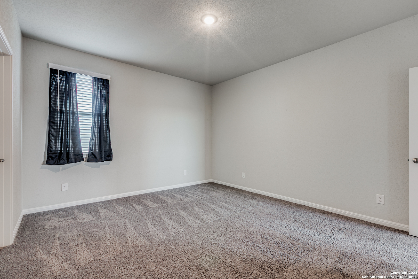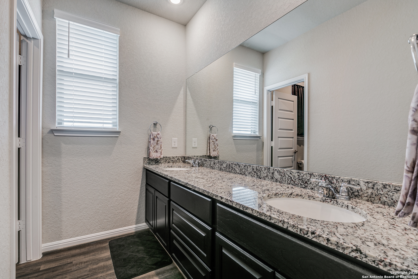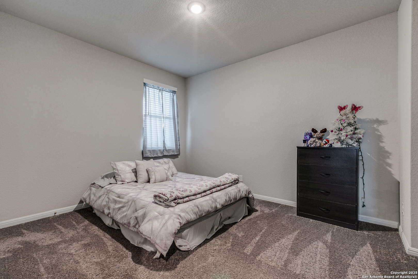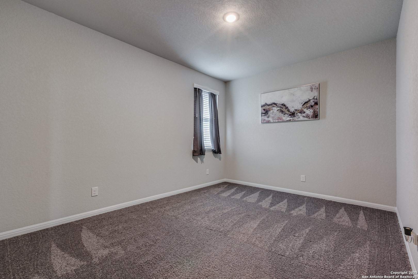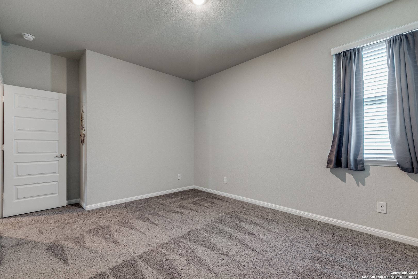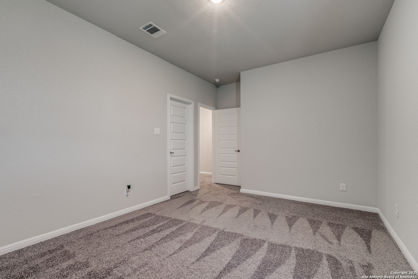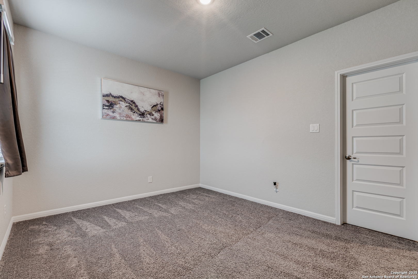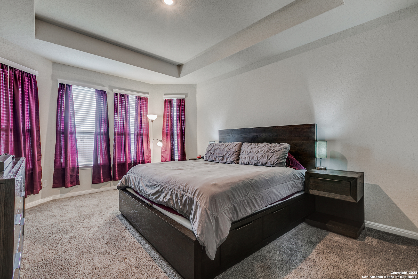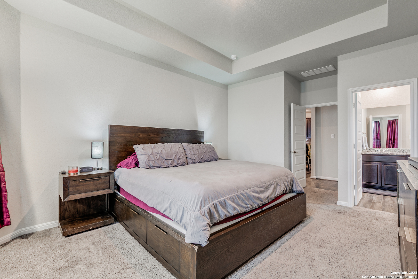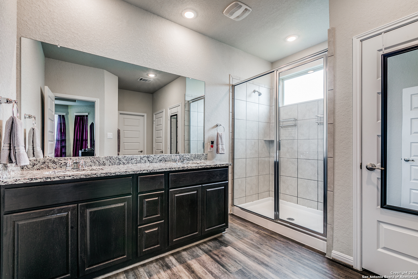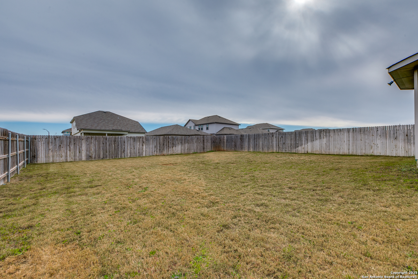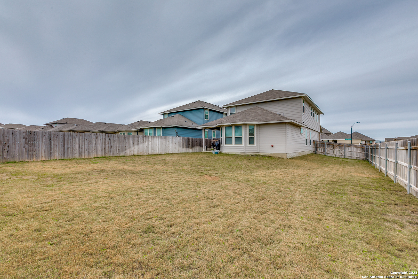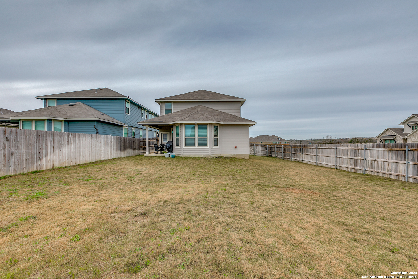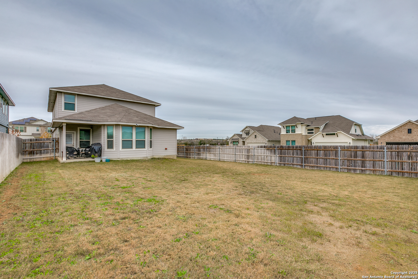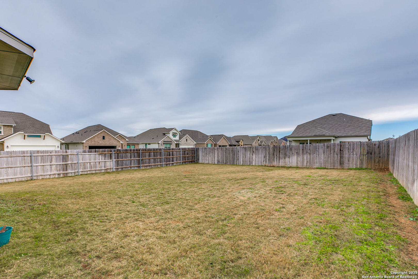Property Details
STARFLOWER
New Braunfels, TX 78130
$389,000
4 BD | 3 BA | 2,725 SqFt
Property Description
Introducing a stunning 4-bedroom, 2.5-bath home with over 2700 square feet of living space! This residence boasts a modern open-concept design, creating a spacious and inviting atmosphere throughout. The large master bedroom is a true retreat, featuring bay windows that fill the room with natural light. The stylish kitchen is equipped with granite countertops, adding a touch of elegance to the heart of the home. Entertainment possibilities abound with a generously sized game room, providing the perfect space for family gatherings and relaxation. Step outside to discover an extra-large backyard, perfect for outdoor activities, gardening, or simply enjoying the fresh air. This home is situated on a corner lot, offering additional privacy and a sense of exclusivity. Convenience is key with this property, as it is located just minutes away from the popular Buc-ee's and various shopping centers. Easy access to IH-35 ensures quick and convenient travel to nearby destinations. Don't miss the opportunity to make this your dream home!
Property Details
- Status:Available
- Type:Residential (Purchase)
- MLS #:1835715
- Year Built:2020
- Sq. Feet:2,725
Community Information
- Address:3254 STARFLOWER New Braunfels, TX 78130
- County:Comal
- City:New Braunfels
- Subdivision:HEATHERFIELD
- Zip Code:78130
School Information
- School System:Comal
- High School:Canyon
- Middle School:Canyon
- Elementary School:Freiheit
Features / Amenities
- Total Sq. Ft.:2,725
- Interior Features:Island Kitchen, Game Room, Media Room, Utility Room Inside, Open Floor Plan, Laundry Main Level, Laundry Room, Walk in Closets
- Fireplace(s): Not Applicable
- Floor:Carpeting, Vinyl
- Inclusions:Ceiling Fans, Washer Connection, Dryer Connection, Disposal, Dishwasher, Water Softener (owned), Security System (Owned)
- Master Bath Features:Shower Only, Double Vanity
- Cooling:One Central
- Heating Fuel:Electric
- Heating:Central
- Master:16x13
- Bedroom 2:13x11
- Bedroom 3:12x11
- Bedroom 4:12x12
- Dining Room:12x8
- Kitchen:13x11
Architecture
- Bedrooms:4
- Bathrooms:3
- Year Built:2020
- Stories:2
- Style:Two Story
- Roof:Composition
- Foundation:Slab
- Parking:Two Car Garage
Property Features
- Neighborhood Amenities:Pool, Park/Playground
- Water/Sewer:City
Tax and Financial Info
- Proposed Terms:Conventional, FHA, VA, Cash
- Total Tax:5513
4 BD | 3 BA | 2,725 SqFt

