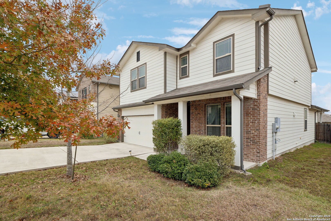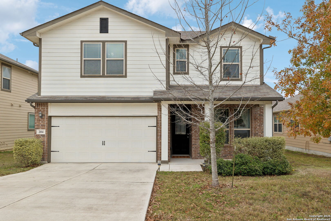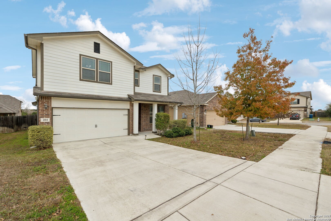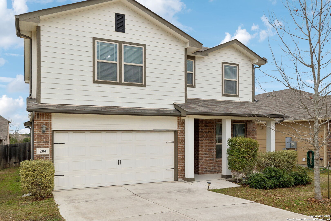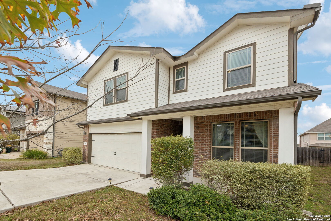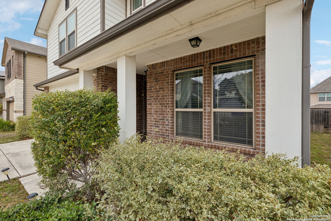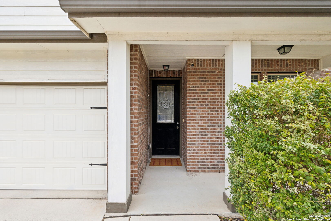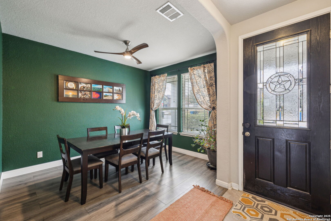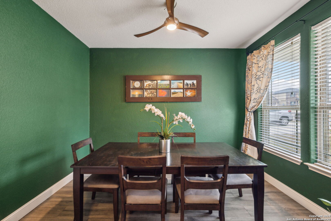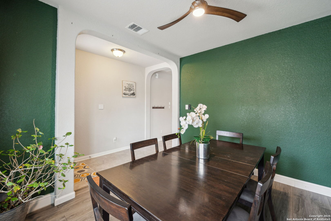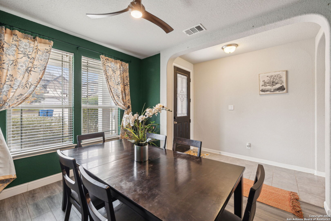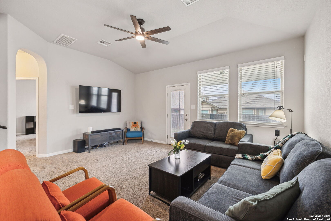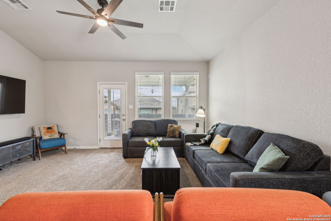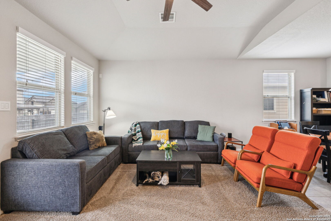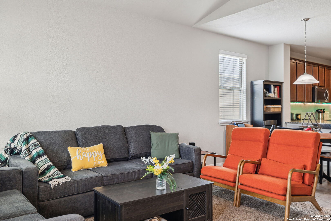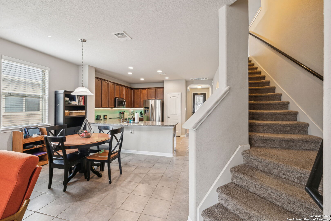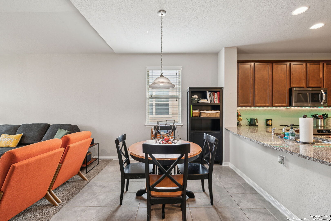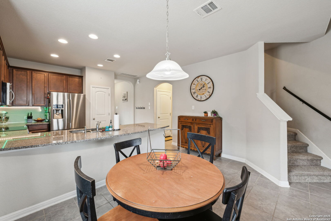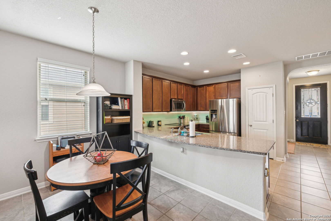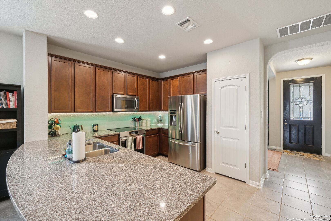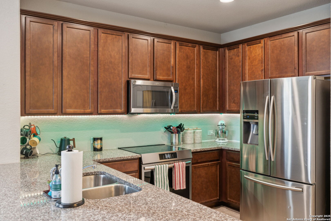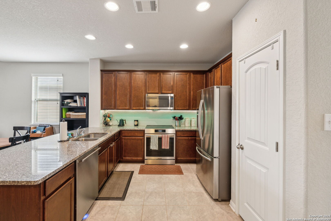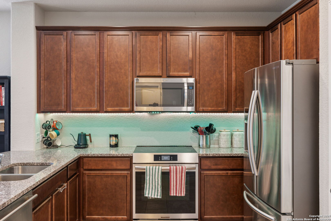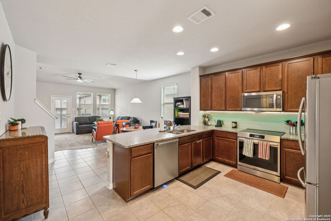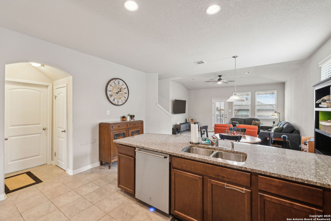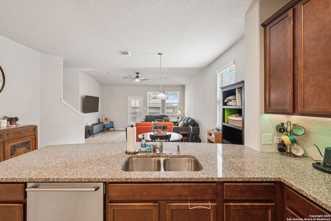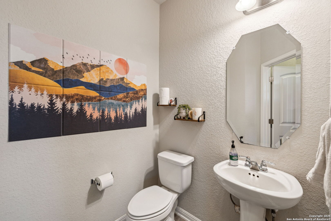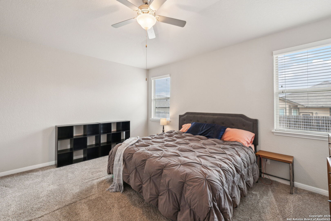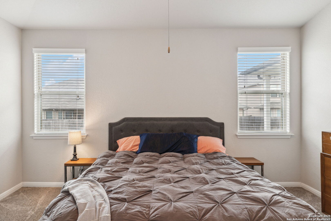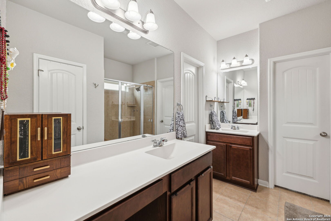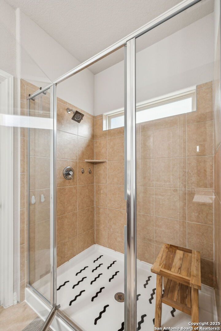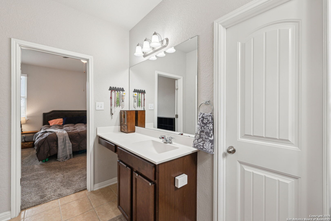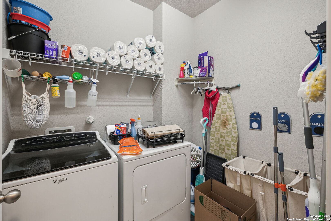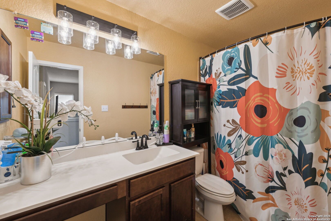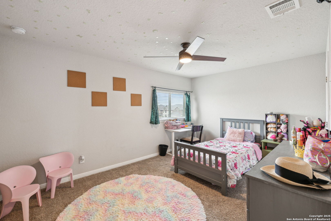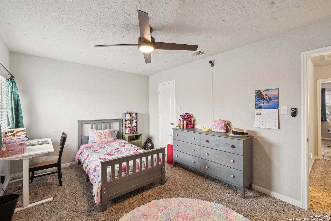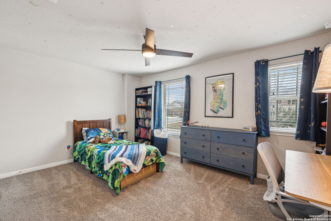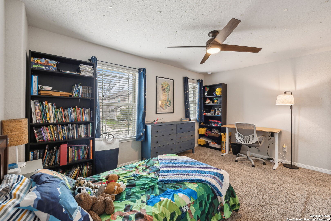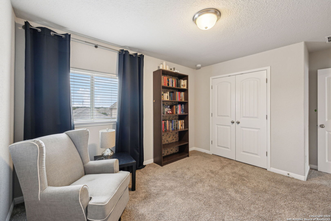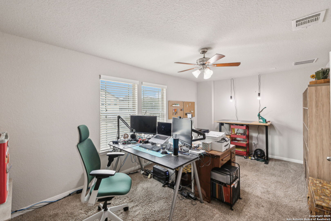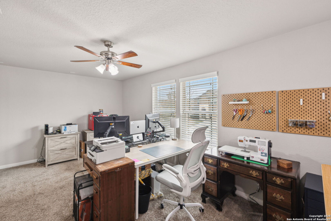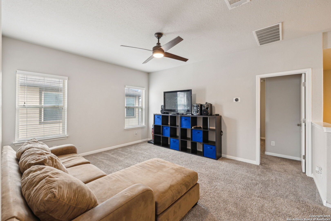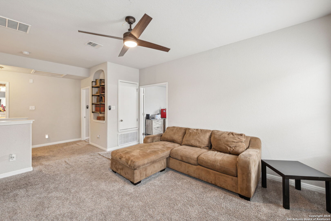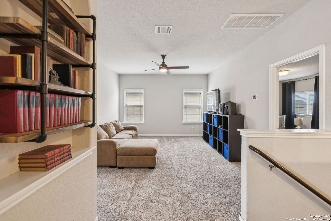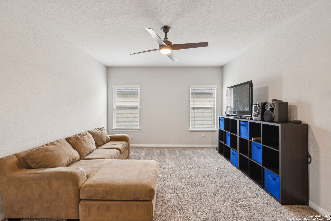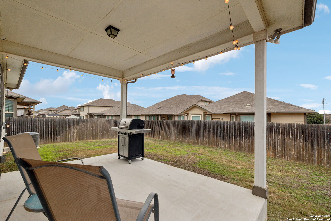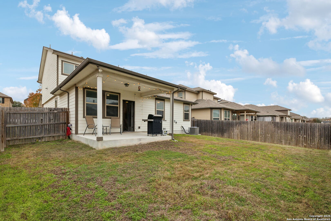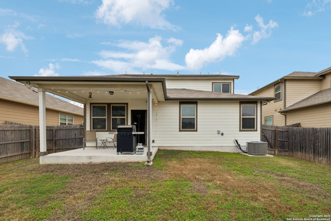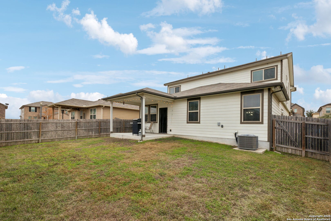Property Details
PRAIRIE VISTA
Cibolo, TX 78108
$324,990
4 BD | 3 BA | 2,449 SqFt
Property Description
Welcome to the ultimate family home! This spacious two-story, four-bedroom house offers the perfect layout for both comfort and functionality. The primary suite is conveniently located on the first floor, providing privacy and easy access, while three additional bedrooms, a versatile flex space, and a media room are tucked away upstairs. The open-concept kitchen boasts granite countertops, ample storage, and a seamless flow into the living area, making it ideal for entertaining or family gatherings. Additional highlights include a separate dining room, a brand-new water heater, and a water softener for added convenience. Don't miss your chance to make this thoughtfully designed home yours!
Property Details
- Status:Available
- Type:Residential (Purchase)
- MLS #:1835447
- Year Built:2016
- Sq. Feet:2,449
Community Information
- Address:204 PRAIRIE VISTA Cibolo, TX 78108
- County:Guadalupe
- City:Cibolo
- Subdivision:CIBOLO VISTA
- Zip Code:78108
School Information
- School System:Schertz-Cibolo-Universal City ISD
- High School:Byron Steele High
- Middle School:Dobie J. Frank
- Elementary School:CIBOLO VALLEY
Features / Amenities
- Total Sq. Ft.:2,449
- Interior Features:Two Living Area, Liv/Din Combo, Separate Dining Room, Two Eating Areas, Study/Library, Utility Room Inside, Open Floor Plan, Laundry Room, Walk in Closets
- Fireplace(s): Not Applicable
- Floor:Carpeting, Ceramic Tile, Laminate
- Inclusions:Ceiling Fans, Washer Connection, Dryer Connection, Stove/Range, Refrigerator, Disposal, Dishwasher, Water Softener (owned), Smoke Alarm, Electric Water Heater, Garage Door Opener
- Master Bath Features:Tub/Shower Separate, Separate Vanity, Garden Tub
- Exterior Features:Patio Slab, Covered Patio, Privacy Fence, Has Gutters, Mature Trees
- Cooling:One Central
- Heating Fuel:Electric
- Heating:Central
- Master:13x16
- Bedroom 2:15x10
- Bedroom 3:15x11
- Bedroom 4:15x10
- Family Room:15x13
- Kitchen:19x15
Architecture
- Bedrooms:4
- Bathrooms:3
- Year Built:2016
- Stories:2
- Style:Two Story
- Roof:Composition, Wood Shingle/Shake
- Foundation:Slab
- Parking:Two Car Garage, Attached
Property Features
- Neighborhood Amenities:Pool, Park/Playground, Sports Court, BBQ/Grill, Basketball Court
- Water/Sewer:City
Tax and Financial Info
- Proposed Terms:Conventional, FHA, VA, Cash
- Total Tax:7726.24
4 BD | 3 BA | 2,449 SqFt

