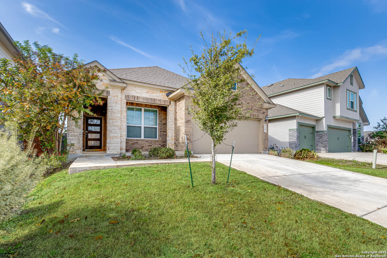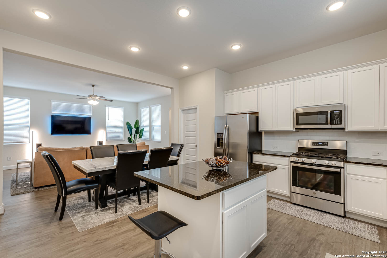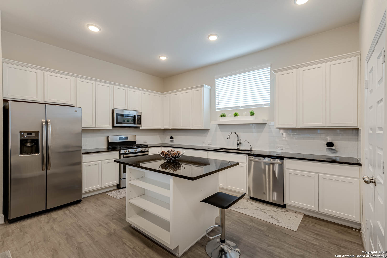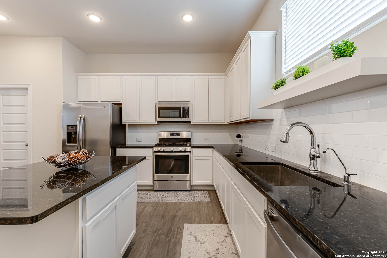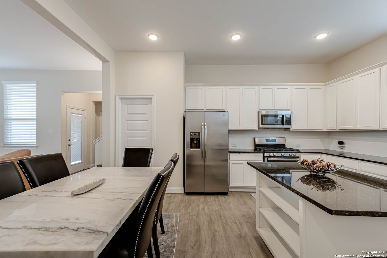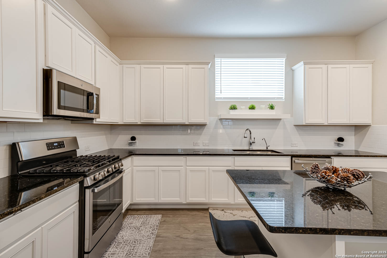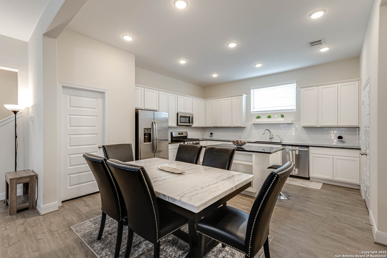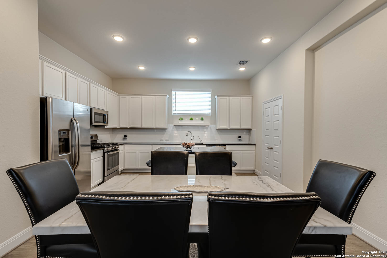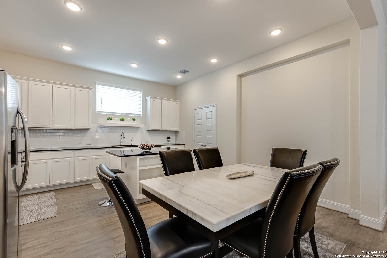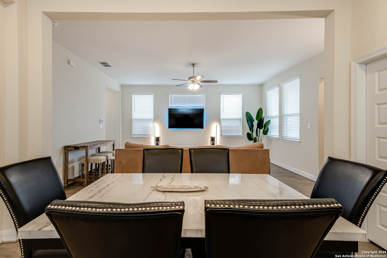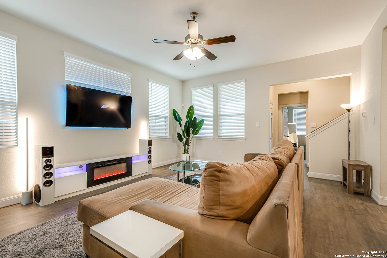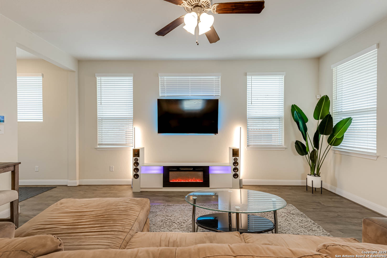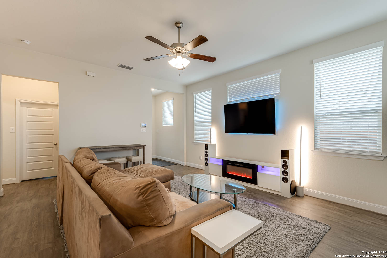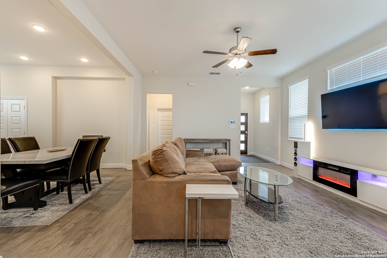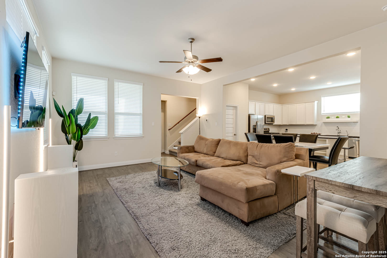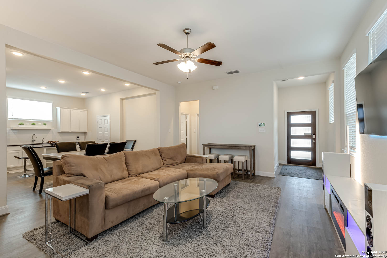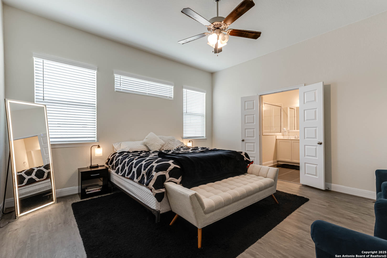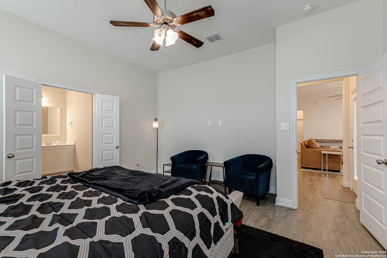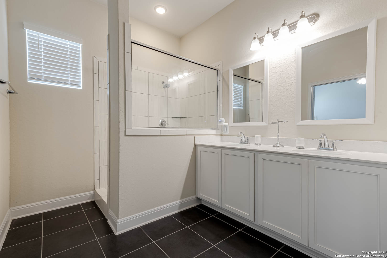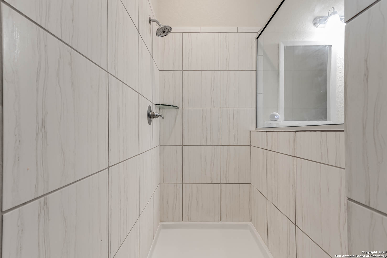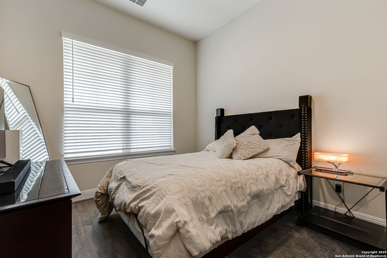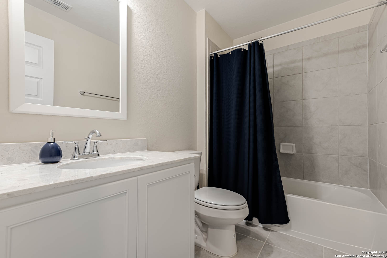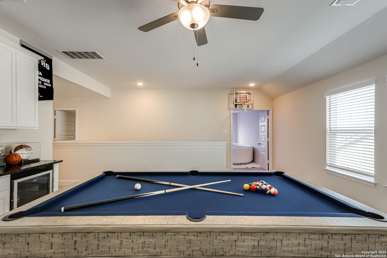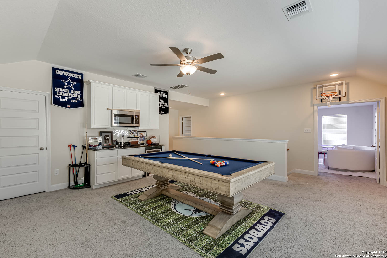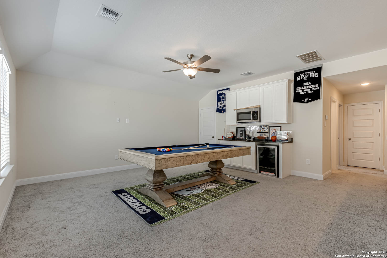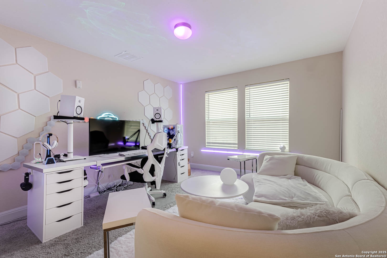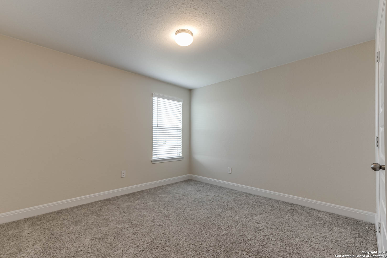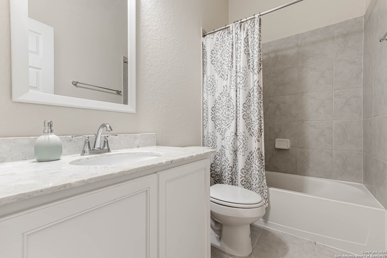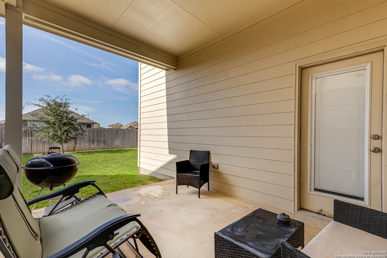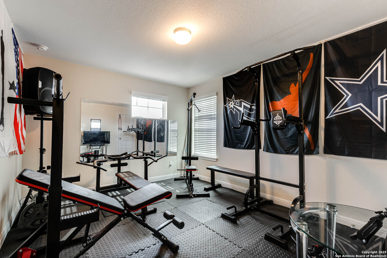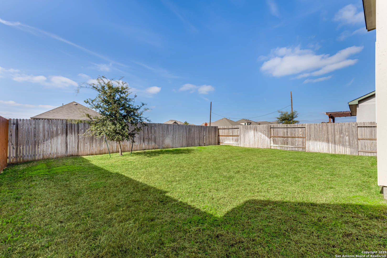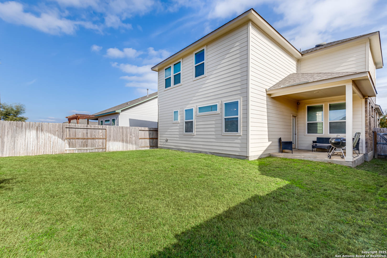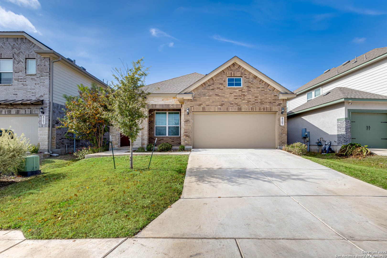Property Details
DOVERS DEN
San Antonio, TX 78253
$380,000
4 BD | 3 BA | 2,472 SqFt
Property Description
Welcome to this beautifully maintained home at 8207 Dovers Den in San Antonio's desirable 78253 area. Nestled within the Northside Independent School District and conveniently located near major highways for easy commuting, this residence offers an ideal blend of comfort and accessibility. Highlights include a spacious open-concept living area, a modern kitchen with granite countertops and stainless-steel appliances, a private backyard perfect for entertaining or relaxing, and a neighborhood pool, park and playground. The primary suite provides a peaceful retreat with a large walk-in closet and spa-like bathroom, while additional bedrooms offer flexibility for guests, home office, or gym. Enjoy nearby shopping, dining, and recreation, plus quick access to Lackland AFB and popular West San Antonio attractions. Don't miss the chance to make this move-in-ready gem your new home.
Property Details
- Status:Available
- Type:Residential (Purchase)
- MLS #:1835367
- Year Built:2020
- Sq. Feet:2,472
Community Information
- Address:8207 DOVERS DEN San Antonio, TX 78253
- County:Bexar
- City:San Antonio
- Subdivision:Waterford Park
- Zip Code:78253
School Information
- School System:Northside
- High School:Harlan HS
- Middle School:FOLKS
- Elementary School:Henderson
Features / Amenities
- Total Sq. Ft.:2,472
- Interior Features:Two Living Area, Liv/Din Combo, Eat-In Kitchen, Study/Library, Utility Room Inside, High Ceilings, Open Floor Plan, High Speed Internet, Laundry Main Level, Laundry Room, Walk in Closets
- Fireplace(s): Not Applicable
- Floor:Carpeting, Ceramic Tile, Laminate
- Inclusions:Ceiling Fans, Washer Connection, Dryer Connection, Built-In Oven, Microwave Oven, Stove/Range, Gas Cooking, Disposal, Dishwasher, Smoke Alarm, Security System (Owned), Pre-Wired for Security, Gas Water Heater, Garage Door Opener
- Master Bath Features:Shower Only, Double Vanity
- Exterior Features:Privacy Fence, Sprinkler System
- Cooling:One Central
- Heating Fuel:Electric
- Heating:Central
- Master:15x14
- Bedroom 2:10x13
- Bedroom 3:11x12
- Bedroom 4:10x12
- Dining Room:7x13
- Kitchen:15x11
Architecture
- Bedrooms:4
- Bathrooms:3
- Year Built:2020
- Stories:2
- Style:Two Story
- Roof:Composition
- Foundation:Slab
- Parking:Two Car Garage
Property Features
- Neighborhood Amenities:Pool, Park/Playground
- Water/Sewer:City
Tax and Financial Info
- Proposed Terms:Conventional, FHA, VA, TX Vet, Cash
- Total Tax:7302.38
4 BD | 3 BA | 2,472 SqFt

