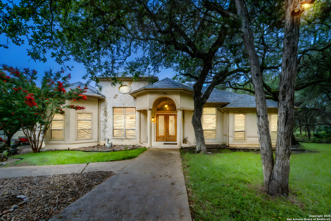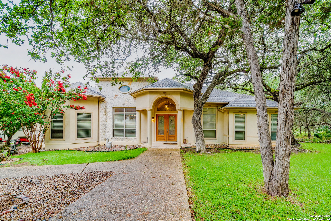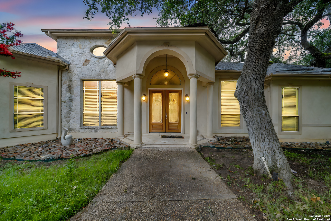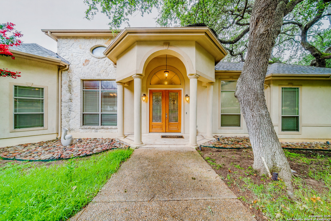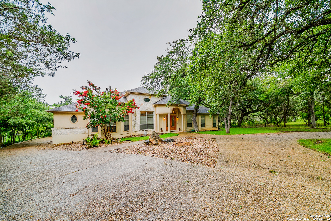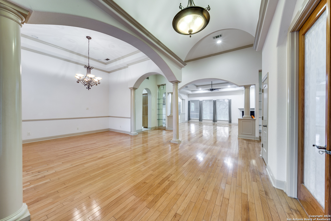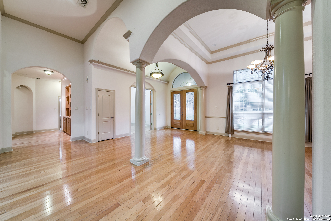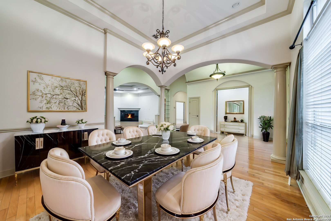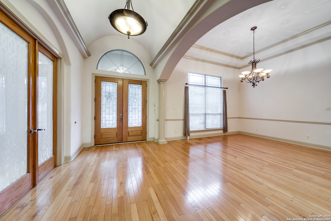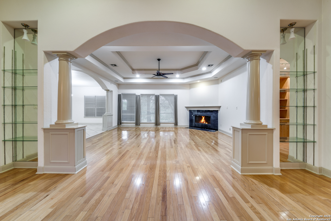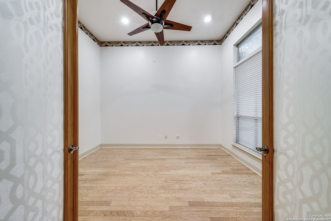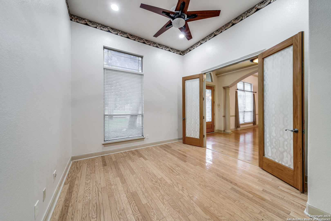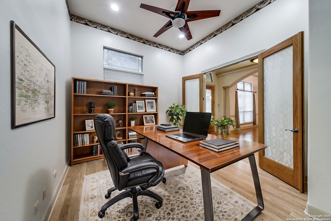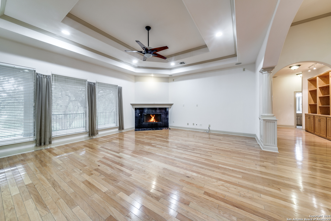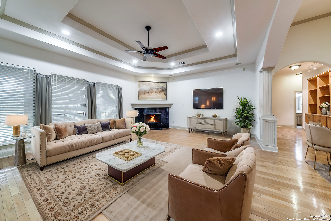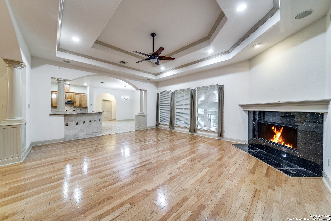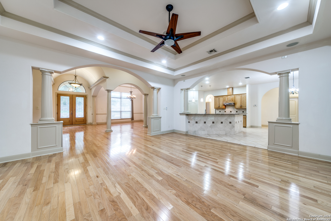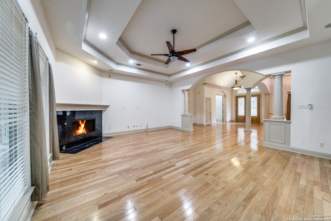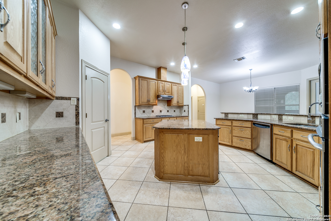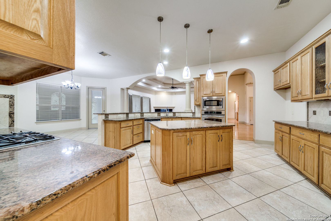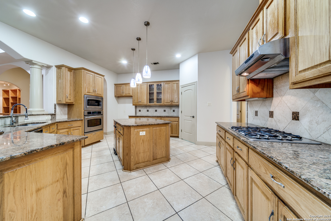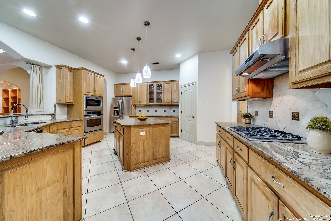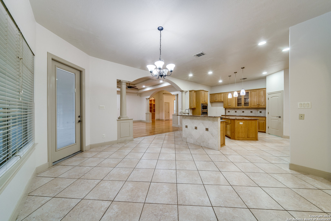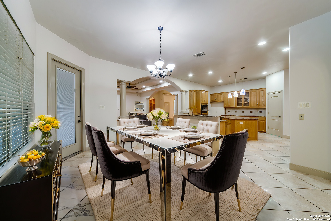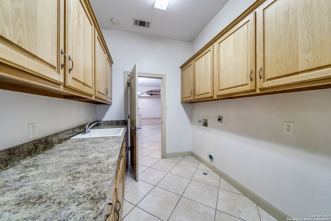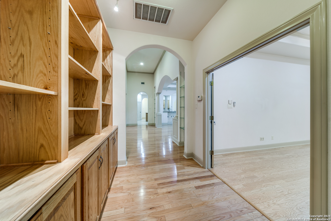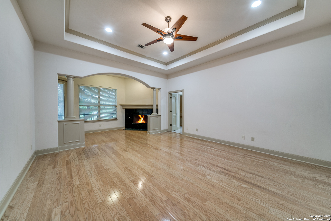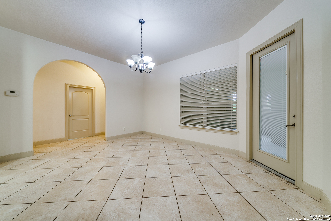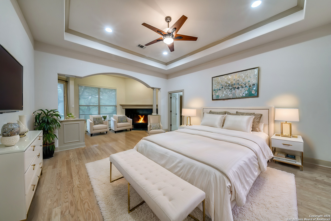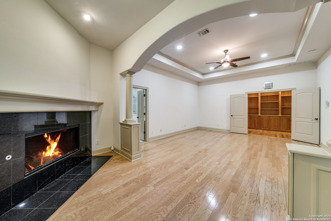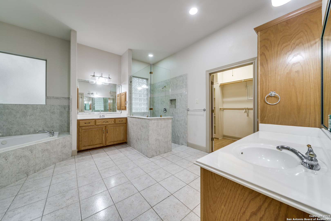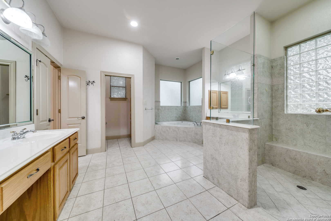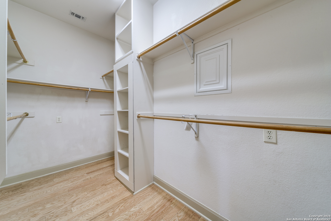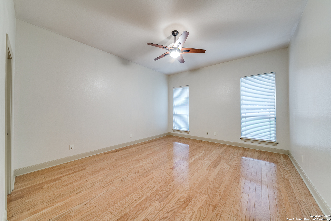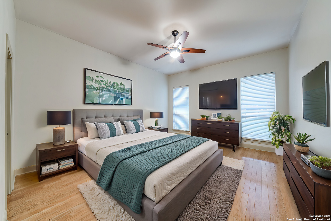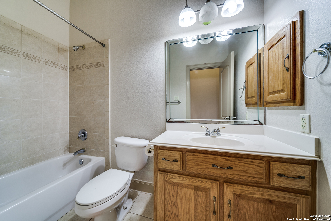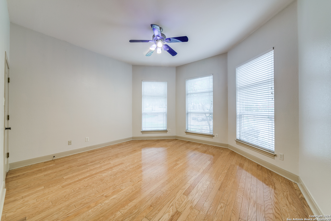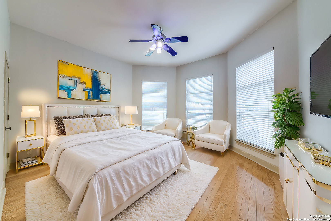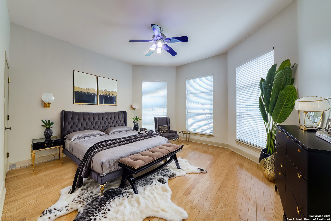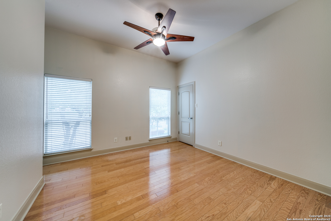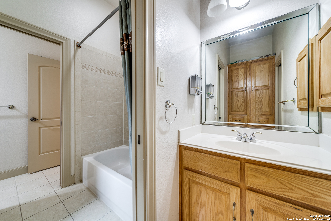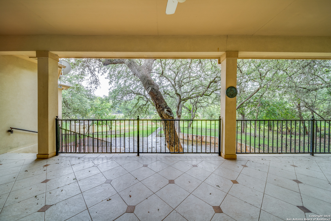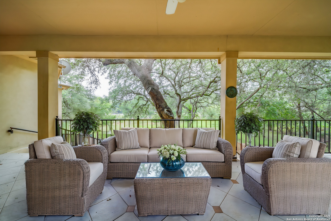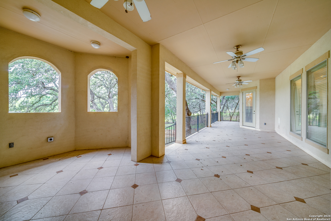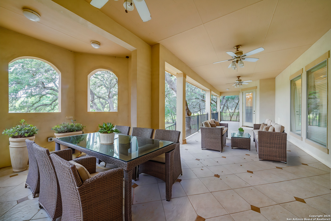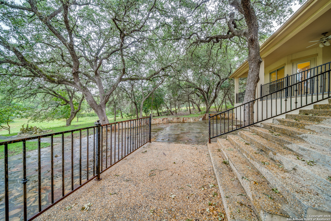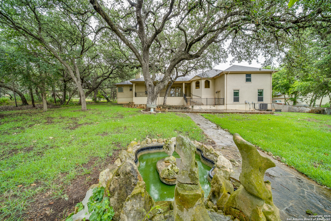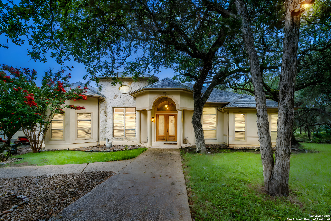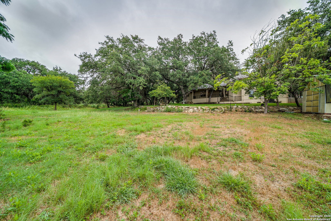Property Details
WAHL LN
San Antonio, TX 78266
$798,888
4 BD | 3 BA | 3,709 SqFt
Property Description
Come home to your serene country retreat on almost an acre of land in the prestigious gated community of Trophy Oaks in Garden Ridge! As you approach, you'll be greeted by a grand circular drive, adding to the home's curb appeal. Step inside to find an inviting open layout, perfect for both relaxation and entertaining. There is a large kitchen with island, formal dining and nice-sized living area with a fireplace. The primary suite serves as a sanctuary with its own fireplace and luxurious bath. Plenty of room for a pool, outdoor kitchen and all your backyard toys! Schedule your showing today!
Property Details
- Status:Available
- Type:Residential (Purchase)
- MLS #:1835355
- Year Built:2005
- Sq. Feet:3,709
Community Information
- Address:20821 WAHL LN San Antonio, TX 78266
- County:Comal
- City:San Antonio
- Subdivision:TROPHY OAKS
- Zip Code:78266
School Information
- School System:Comal
- High School:Davenport
- Middle School:Danville Middle School
- Elementary School:Garden Ridge
Features / Amenities
- Total Sq. Ft.:3,709
- Interior Features:One Living Area, Separate Dining Room, Eat-In Kitchen, Two Eating Areas, Island Kitchen, Breakfast Bar, Walk-In Pantry, Study/Library, Utility Room Inside, 1st Floor Lvl/No Steps, High Ceilings, Open Floor Plan, Cable TV Available, High Speed Internet, All Bedrooms Downstairs, Telephone, Walk in Closets, Attic - Access only, Attic - Floored, Attic - Permanent Stairs
- Fireplace(s): Living Room, Primary Bedroom
- Floor:Ceramic Tile, Wood
- Inclusions:Ceiling Fans, Washer Connection, Dryer Connection, Cook Top, Built-In Oven, Microwave Oven, Gas Cooking, Disposal, Dishwasher, Trash Compactor, Ice Maker Connection, Water Softener (owned), Smoke Alarm, Security System (Owned), Gas Water Heater, Garage Door Opener, Plumb for Water Softener, Solid Counter Tops, City Garbage service
- Master Bath Features:Tub/Shower Separate, Separate Vanity, Double Vanity
- Cooling:Two Central
- Heating Fuel:Natural Gas
- Heating:Central
- Master:17x16
- Bedroom 2:16x13
- Bedroom 3:11x11
- Bedroom 4:14x12
- Dining Room:14x14
- Kitchen:16x14
- Office/Study:11x13
Architecture
- Bedrooms:4
- Bathrooms:3
- Year Built:2005
- Stories:1
- Style:One Story
- Roof:Composition
- Foundation:Slab
- Parking:Three Car Garage
Property Features
- Neighborhood Amenities:Controlled Access
- Water/Sewer:Septic
Tax and Financial Info
- Proposed Terms:Conventional, FHA, VA, Cash
- Total Tax:17678
4 BD | 3 BA | 3,709 SqFt

