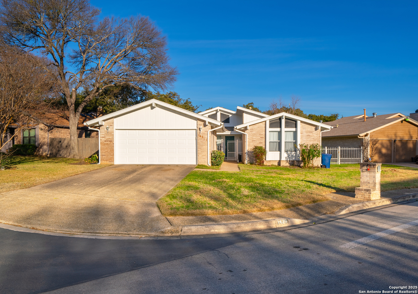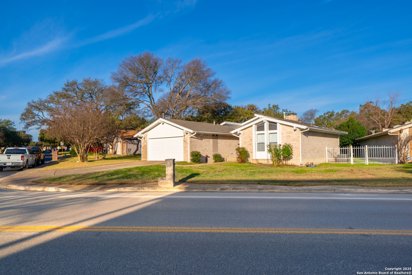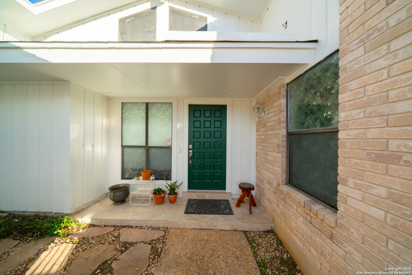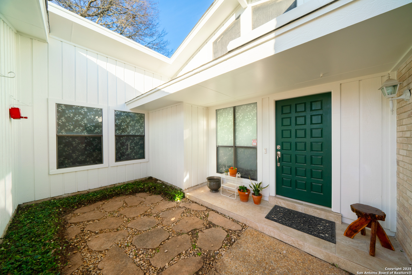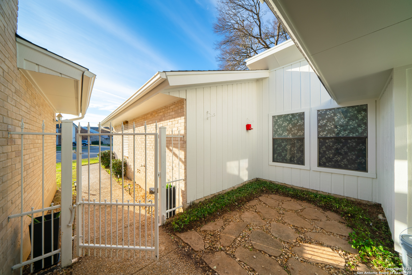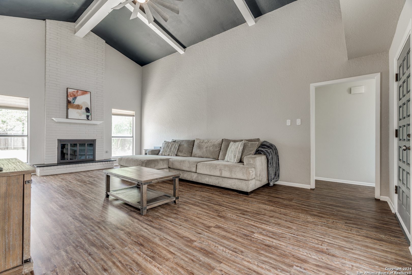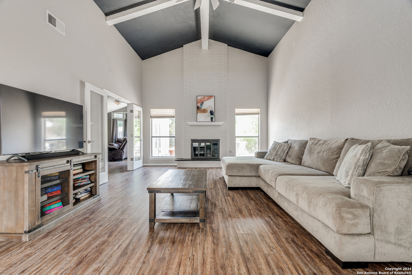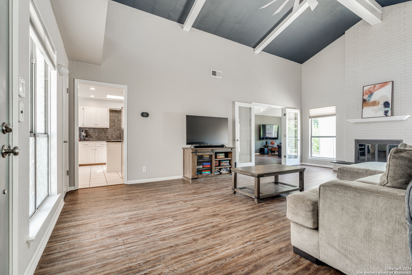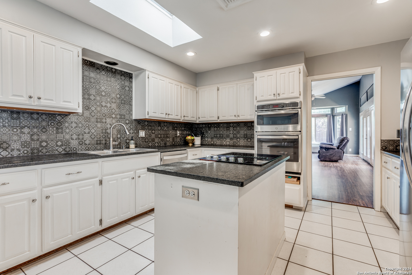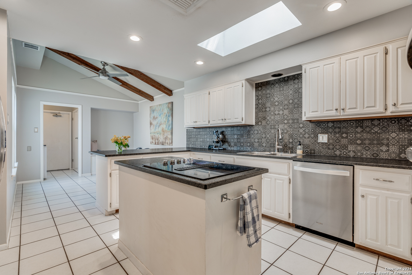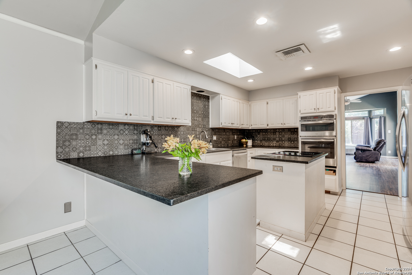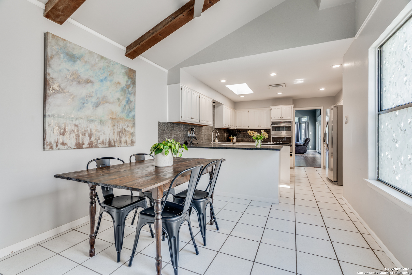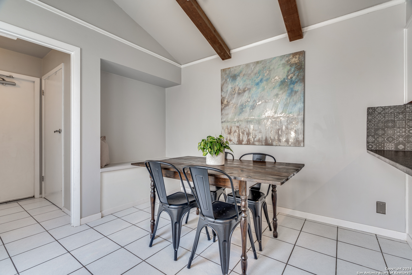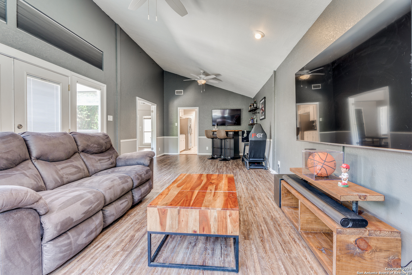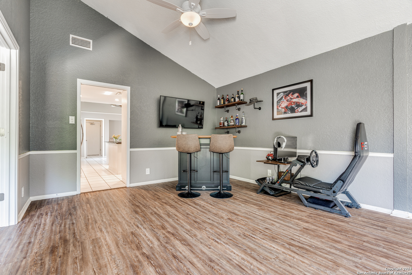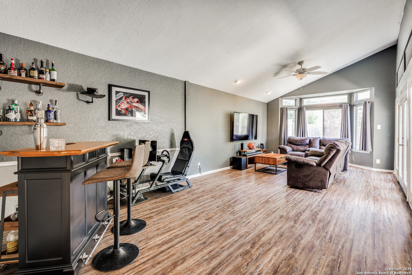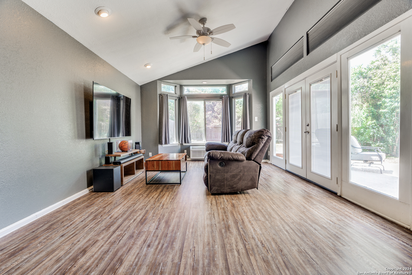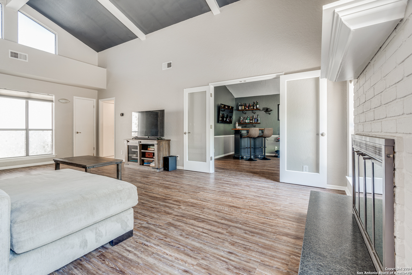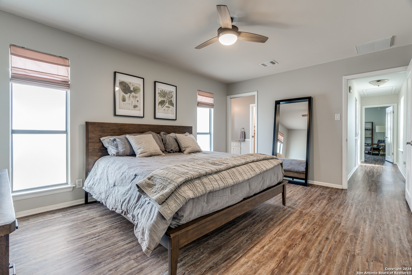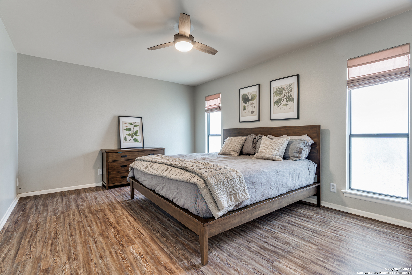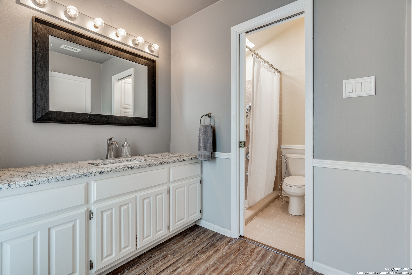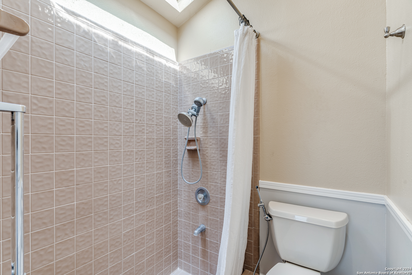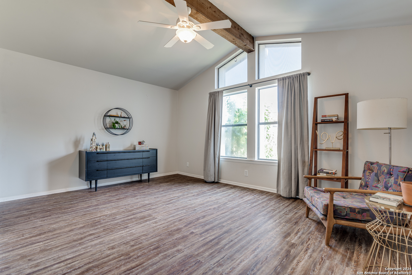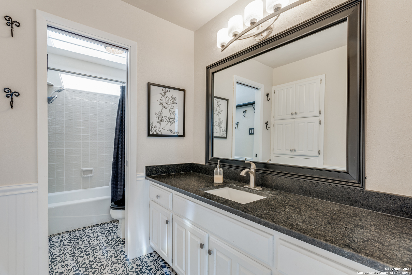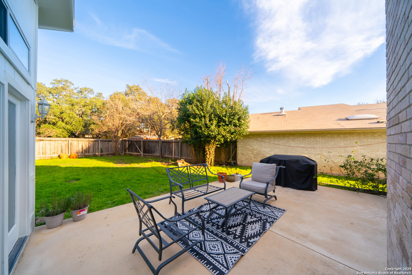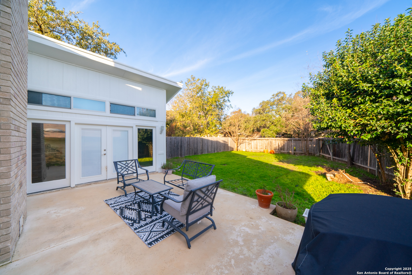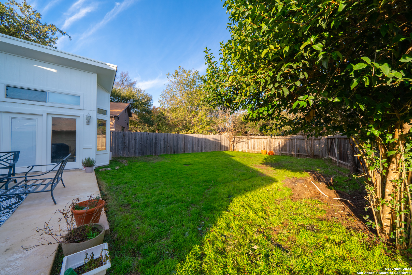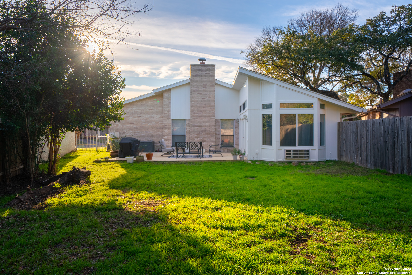Property Details
Indian Woods
San Antonio, TX 78249
$370,000
2 BD | 2 BA | 1,952 SqFt
Property Description
**Open House Saturday January 18th from 1-4PM!!!** Discover this delightful 2-bedroom, 2-bathroom home nestled in the highly-desirable Woods of Shavano neighborhood. The living room boasts vaulted ceilings and abundant natural light, creating a warm and inviting atmosphere. This opens into the beautiful black and white kitchen with ample cabinet and counter space and built-in appliances. A versatile bonus room at the back of the home provides many possibilities-it's currently used as a second living room but could easily serve as a large dining area, playroom, or even an additional bedroom. The kitchen and primary bathroom are brightened by skylights, and the primary suite features a walk-in closet, granite countertops, and a walk-in shower. This home has no carpet either! Situated on a corner lot, this home offers a generous backyard with a patio area, perfect for outdoor entertaining and relaxation. Recent updates include wood rot repairs and fresh exterior paint. This home is truly turn-key. Don't miss your chance to make this house YOUR home!
Property Details
- Status:Available
- Type:Residential (Purchase)
- MLS #:1835178
- Year Built:1982
- Sq. Feet:1,952
Community Information
- Address:14211 Indian Woods San Antonio, TX 78249
- County:Bexar
- City:San Antonio
- Subdivision:Woods of Shavano
- Zip Code:78249
School Information
- School System:Northside
- High School:Clark
- Middle School:Rawlinson
- Elementary School:Locke Hill
Features / Amenities
- Total Sq. Ft.:1,952
- Interior Features:Two Living Area, Eat-In Kitchen, Island Kitchen, Utility Room Inside, High Ceilings, Skylights, High Speed Internet, All Bedrooms Downstairs, Laundry Main Level, Laundry Room, Walk in Closets
- Fireplace(s): One, Living Room
- Floor:Ceramic Tile, Vinyl
- Inclusions:Ceiling Fans, Washer Connection, Dryer Connection, Cook Top, Built-In Oven, Microwave Oven, Disposal, Dishwasher, Ice Maker Connection, Garage Door Opener, Solid Counter Tops, City Garbage service
- Master Bath Features:Tub/Shower Combo, Single Vanity
- Exterior Features:Patio Slab, Privacy Fence, Mature Trees
- Cooling:One Central
- Heating Fuel:Natural Gas
- Heating:Central
- Master:16x14
- Bedroom 2:12x11
- Kitchen:14x10
Architecture
- Bedrooms:2
- Bathrooms:2
- Year Built:1982
- Stories:1
- Style:One Story
- Roof:Composition
- Foundation:Slab
- Parking:Two Car Garage, Attached
Property Features
- Neighborhood Amenities:Tennis, Park/Playground, Basketball Court
- Water/Sewer:Water System, Sewer System, City
Tax and Financial Info
- Proposed Terms:Conventional, FHA, VA, Cash
- Total Tax:8538.91
2 BD | 2 BA | 1,952 SqFt

