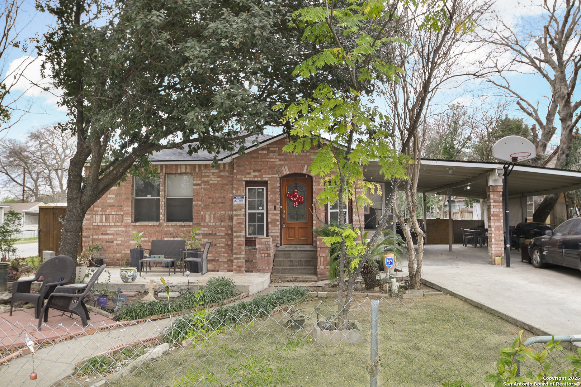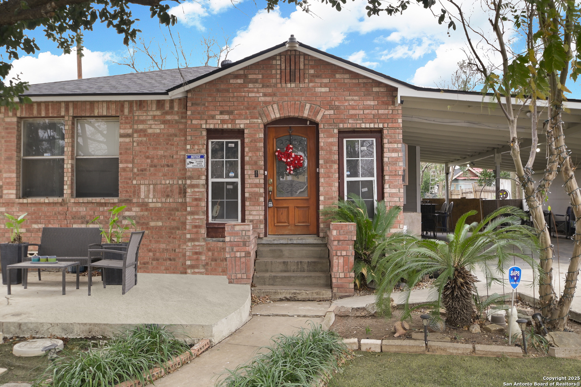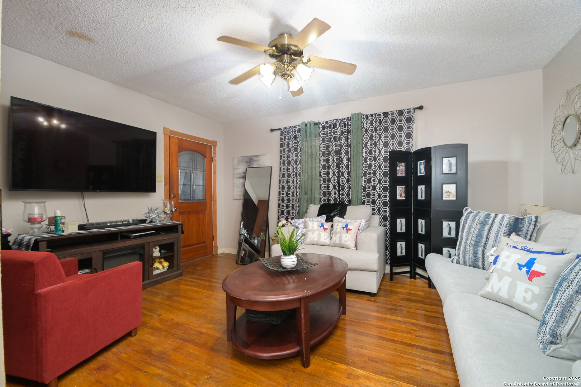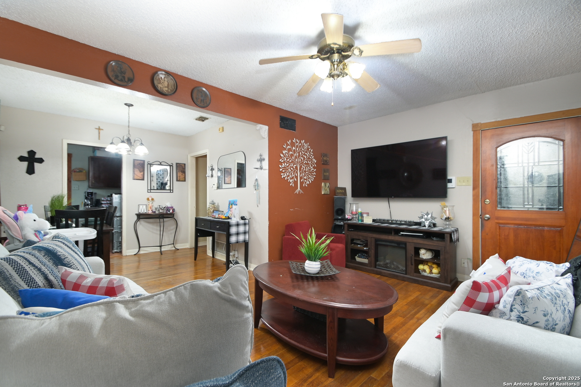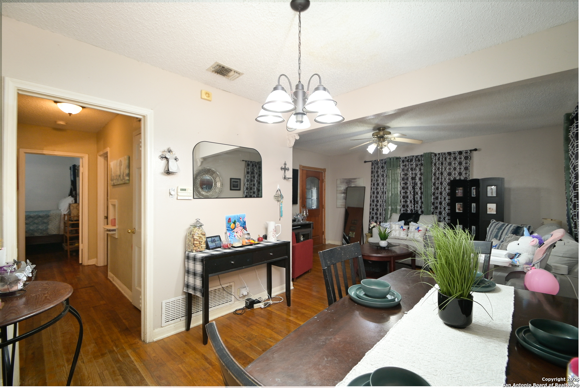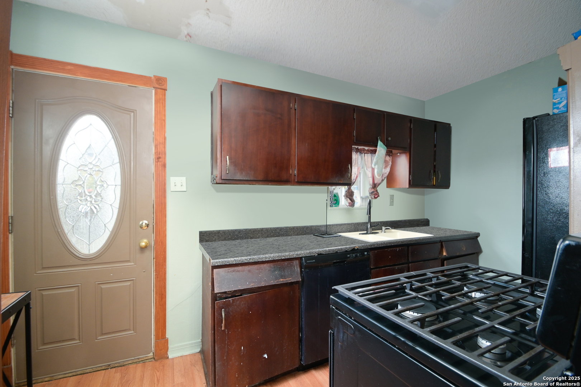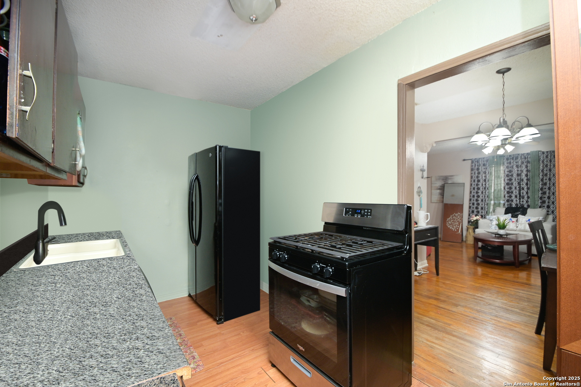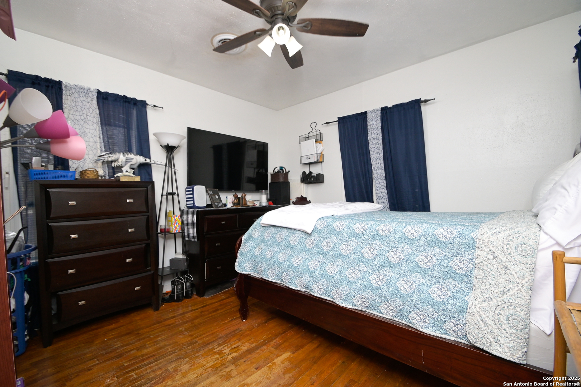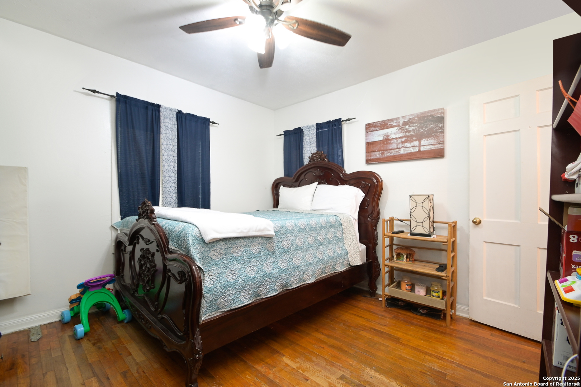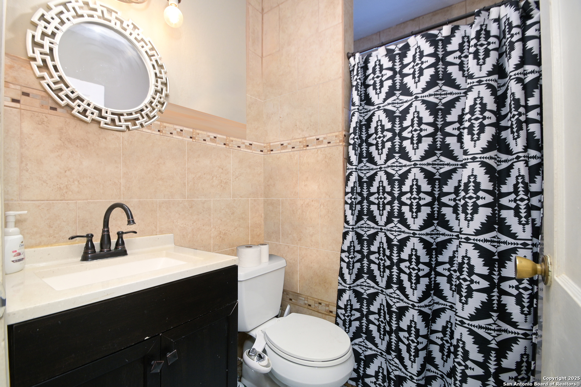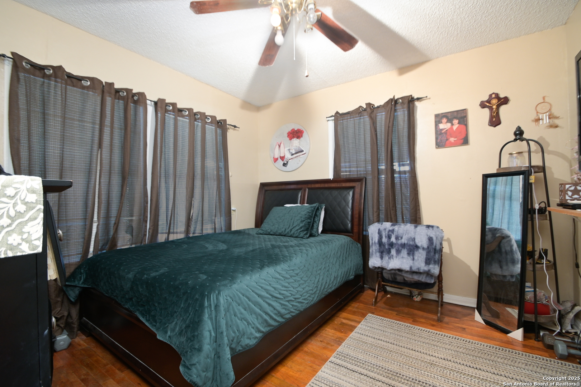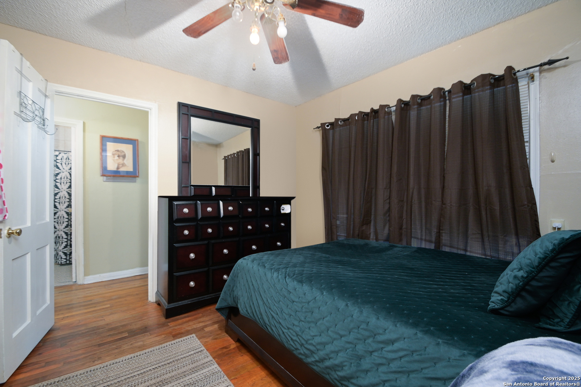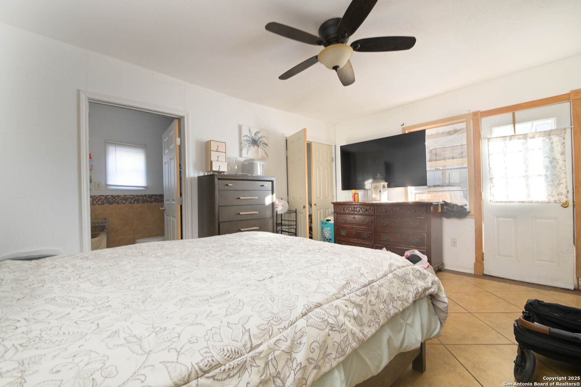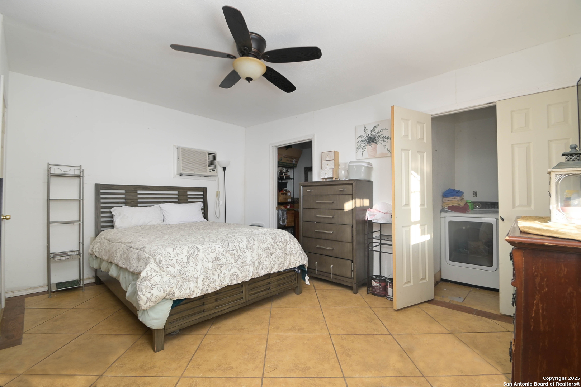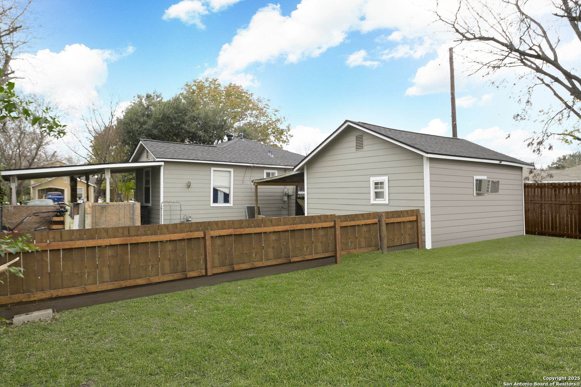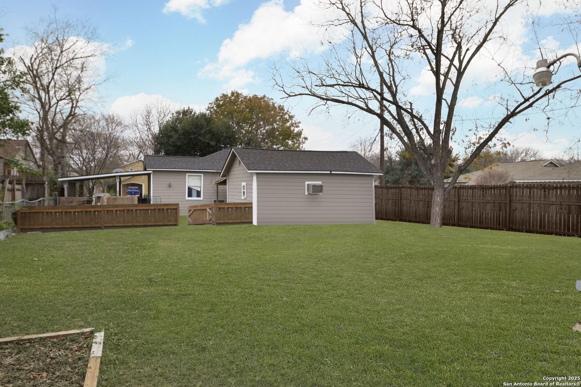Property Details
ALEXANDER HAMILTON DR
San Antonio, TX 78228
$165,000
2 BD | 1 BA | 873 SqFt
Property Description
Charming Main House + Detached Casita on Spacious Corner Lot! Located just minutes from downtown San Antonio, the Medical Center, SA International Airport, USAA, and the scenic Woodlawn Lake, this property offers unparalleled convenience and versatility. The main house features 2 generously sized bedrooms, 1 updated bathroom, beautiful hardwood floors, and an open living/dining area perfect for entertaining or relaxing. The detached casita boasts a large bedroom and a full bathroom, making it a fantastic space for guests, a home office, gym, or a lucrative rental opportunity. Outside, enjoy the oversized front patio, a covered back patio ideal for gatherings, a fully fenced yard for privacy, and a spacious carport with plenty of parking. Recent updates include a new roof, siding, and HVAC system (2024), a new water heater (2022), foundation leveling, and updated plumbing (2020)-offering peace of mind and move-in-ready convenience. This property is perfect for homeowners and investors alike-schedule your showing today and experience all it has to offer!
Property Details
- Status:Available
- Type:Residential (Purchase)
- MLS #:1835278
- Year Built:1947
- Sq. Feet:873
Community Information
- Address:1051 ALEXANDER HAMILTON DR San Antonio, TX 78228
- County:Bexar
- City:San Antonio
- Subdivision:WOODLAWN HILLS
- Zip Code:78228
School Information
- School System:San Antonio I.S.D.
- High School:Jefferson
- Middle School:Longfellow
- Elementary School:Maverick
Features / Amenities
- Total Sq. Ft.:873
- Interior Features:One Living Area, Separate Dining Room, 1st Floor Lvl/No Steps, Converted Garage, Cable TV Available, High Speed Internet, Laundry in Garage
- Fireplace(s): Not Applicable
- Floor:Wood
- Inclusions:Ceiling Fans, Washer Connection, Dryer Connection, Gas Cooking, Disposal, Dishwasher, Gas Water Heater
- Exterior Features:Privacy Fence, Chain Link Fence, Mature Trees, Garage Apartment
- Cooling:One Central
- Heating Fuel:Natural Gas
- Heating:Central
- Master:13x12
- Bedroom 2:12x12
- Dining Room:9x9
- Kitchen:13x7
Architecture
- Bedrooms:2
- Bathrooms:1
- Year Built:1947
- Stories:1
- Style:One Story
- Roof:Heavy Composition
- Parking:None/Not Applicable
Property Features
- Neighborhood Amenities:None
- Water/Sewer:Water System, Sewer System
Tax and Financial Info
- Proposed Terms:Conventional, FHA, VA, Cash
- Total Tax:4073.58
2 BD | 1 BA | 873 SqFt

